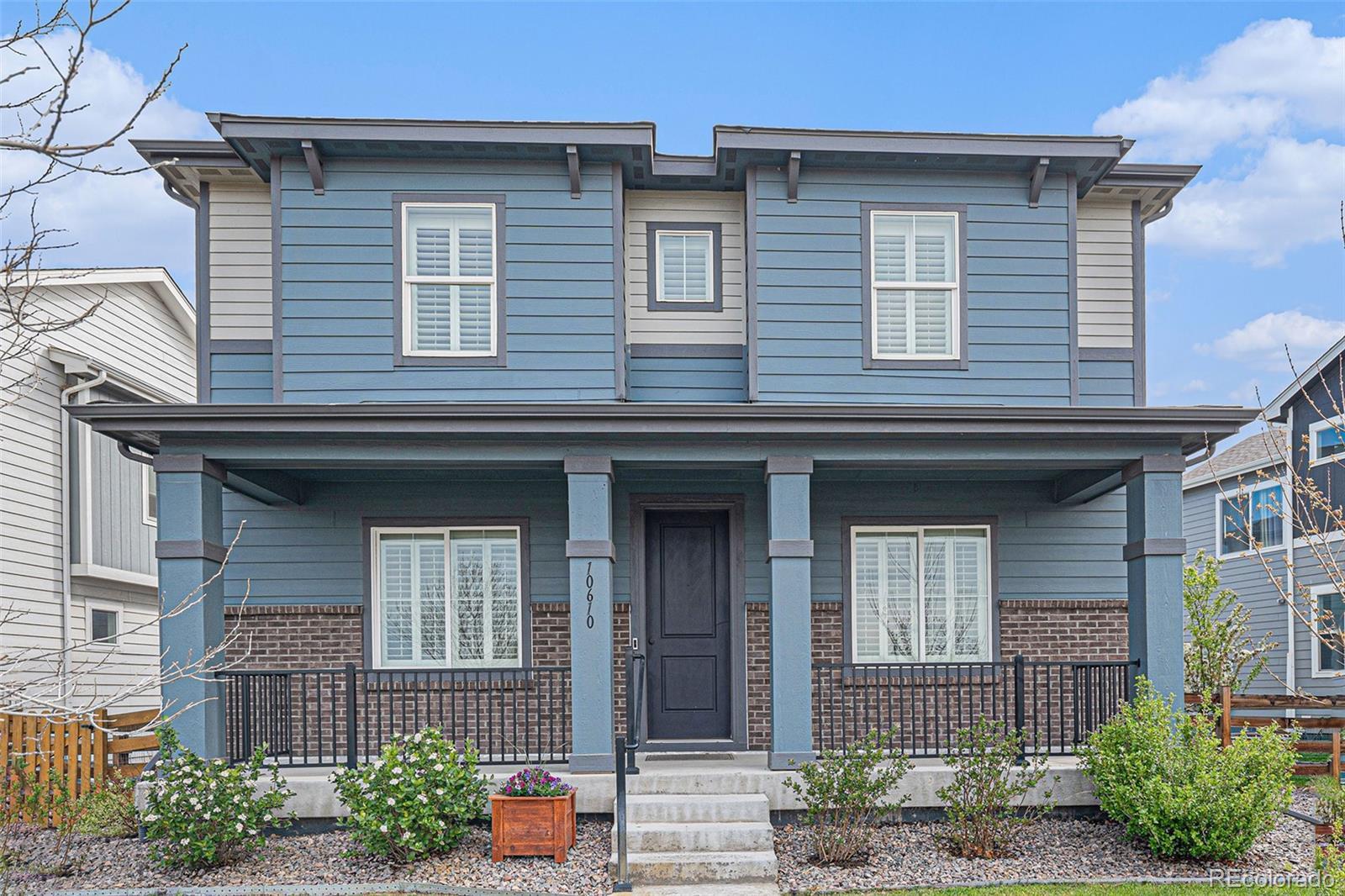Find us on...
Dashboard
- 4 Beds
- 3 Baths
- 3,014 Sqft
- .11 Acres
New Search X
10610 Reunion Parkway
Check out the aerial video here: https://listings.nextdoorphotos.com/vd/187367981 Welcome to this stunning home! Located in the highly desirable Reunion neighborhood, this spacious 4-bedroom, 3-bathroom home boasts the largest floorplan facing the park. Enjoy breathtaking views of Reunion Pond right from your porch and primary bedroom! Loaded with upgrades, this home features beautiful floors and sleek granite countertops throughout. The main floor bathroom includes an upgraded countertop with an undermount sink, while the upstairs baths feature textured laminate granite, double vanities and vessel sinks. Outside, you'll find a paver patio, flagstone walkway, and beautifully landscaped grounds. Additional perks include an 8x4 outdoor shed, a 12x4 storage loft in the garage, motorized blinds, curtains, and lighting. Inside, you’ll be greeted by an inviting atmosphere and modern finishes. The open-concept floor plan connects the 4th bedroom, full bath, office, living, dining, and kitchen, offering a bright and airy space perfect for both relaxing and entertaining. The living room boasts large windows that fill the home with natural light. The gourmet kitchen features sleek countertops, stainless steel appliances, ample cabinet space, and a large island that’s ideal for meal prep or casual dining. Upstairs, the spacious primary suite offers a walk-in closet and a private en-suite bathroom with double sinks and a large spa-like shower. Two additional generously-sized bedrooms share a full bathroom. A versatile loft space upstairs can be used as a home office, reading nook, or play area, adding even more flexibility to this home. The unfinished basement provides endless possibilities for additional living space. And if you love outdoor living, you’ll appreciate that this home is right across from the community park, clubhouse, and pool. The Reunion neighborhood offers top-tier amenities, including walking trails, parks and the highly-rated Reunion Coffee House.
Listing Office: Atlas Real Estate Group 
Essential Information
- MLS® #2220906
- Price$599,900
- Bedrooms4
- Bathrooms3.00
- Full Baths3
- Square Footage3,014
- Acres0.11
- Year Built2021
- TypeResidential
- Sub-TypeSingle Family Residence
- StyleA-Frame
- StatusPending
Community Information
- Address10610 Reunion Parkway
- SubdivisionReunion
- CityCommerce City
- CountyAdams
- StateCO
- Zip Code80022
Amenities
- Parking Spaces2
- Parking220 Volts, Concrete
- # of Garages2
- ViewLake
- Is WaterfrontYes
- WaterfrontPond
Amenities
Clubhouse, Fitness Center, Park, Playground, Pond Seasonal, Pool, Trail(s)
Utilities
Cable Available, Electricity Connected, Internet Access (Wired), Natural Gas Available, Phone Available
Interior
- HeatingForced Air
- CoolingCentral Air
- StoriesTwo
Interior Features
Built-in Features, Ceiling Fan(s), Eat-in Kitchen, Five Piece Bath, Granite Counters, High Ceilings, High Speed Internet, Jack & Jill Bathroom, Kitchen Island, Open Floorplan, Pantry, Primary Suite, Smart Light(s), Smart Window Coverings, Smoke Free, Sound System, Vaulted Ceiling(s), Walk-In Closet(s), Wired for Data
Appliances
Dishwasher, Disposal, Dryer, Gas Water Heater, Microwave, Range, Refrigerator, Sump Pump, Washer, Water Purifier
Exterior
- RoofComposition
- FoundationSlab
Exterior Features
Private Yard, Rain Gutters, Smart Irrigation
Lot Description
Landscaped, Level, Master Planned, Sprinklers In Front, Sprinklers In Rear
Windows
Double Pane Windows, Window Coverings, Window Treatments
School Information
- DistrictSchool District 27-J
- ElementaryReunion
- MiddleOtho Stuart
- HighPrairie View
Additional Information
- Date ListedMay 2nd, 2025
Listing Details
 Atlas Real Estate Group
Atlas Real Estate Group
 Terms and Conditions: The content relating to real estate for sale in this Web site comes in part from the Internet Data eXchange ("IDX") program of METROLIST, INC., DBA RECOLORADO® Real estate listings held by brokers other than RE/MAX Professionals are marked with the IDX Logo. This information is being provided for the consumers personal, non-commercial use and may not be used for any other purpose. All information subject to change and should be independently verified.
Terms and Conditions: The content relating to real estate for sale in this Web site comes in part from the Internet Data eXchange ("IDX") program of METROLIST, INC., DBA RECOLORADO® Real estate listings held by brokers other than RE/MAX Professionals are marked with the IDX Logo. This information is being provided for the consumers personal, non-commercial use and may not be used for any other purpose. All information subject to change and should be independently verified.
Copyright 2025 METROLIST, INC., DBA RECOLORADO® -- All Rights Reserved 6455 S. Yosemite St., Suite 500 Greenwood Village, CO 80111 USA
Listing information last updated on June 23rd, 2025 at 7:48am MDT.









































