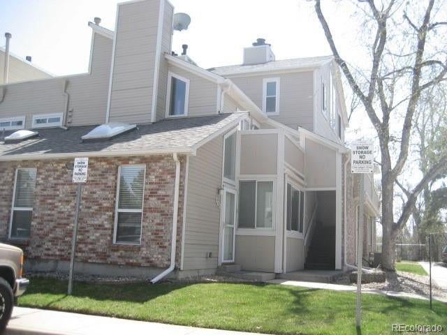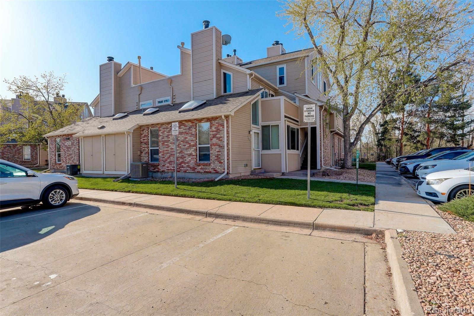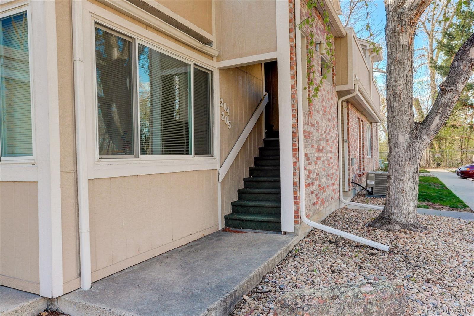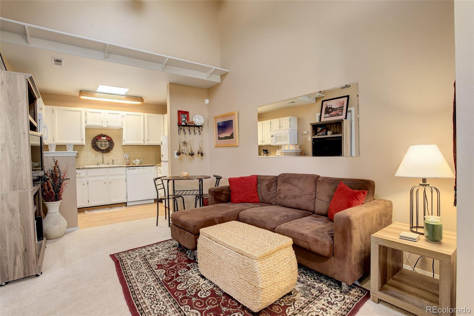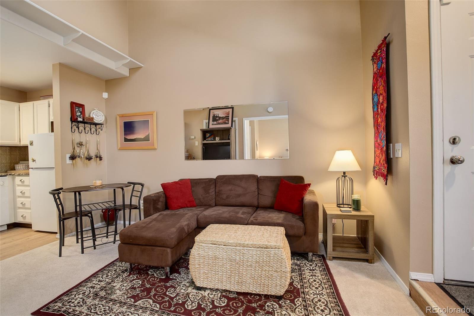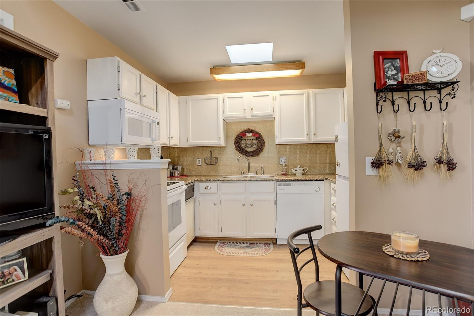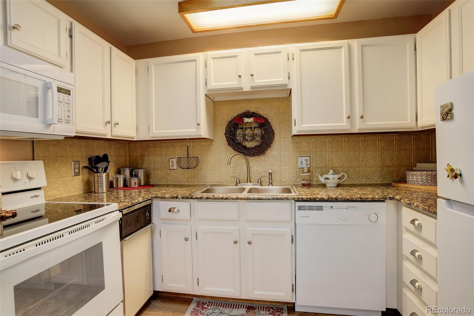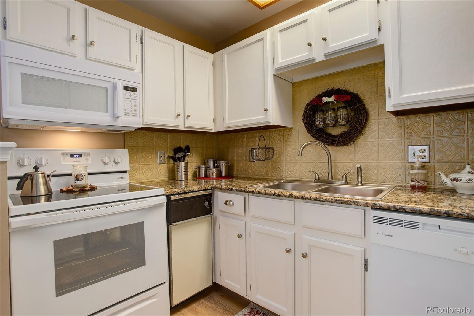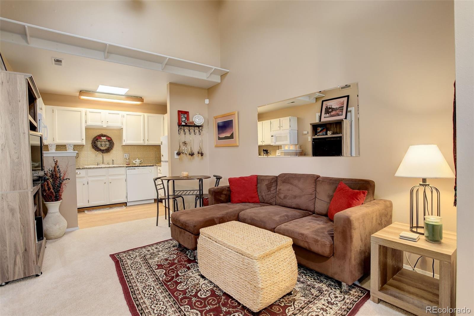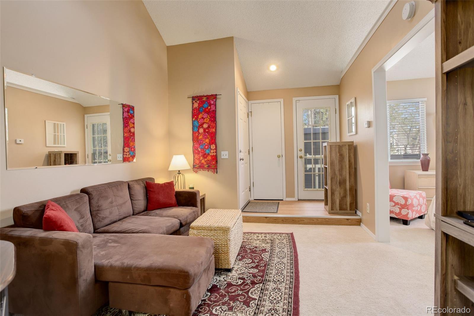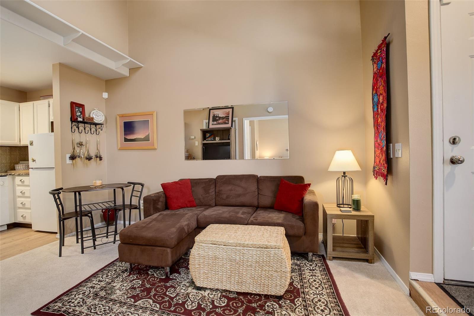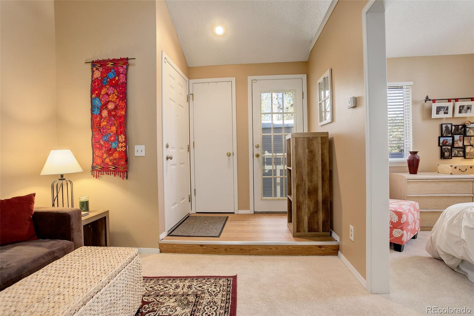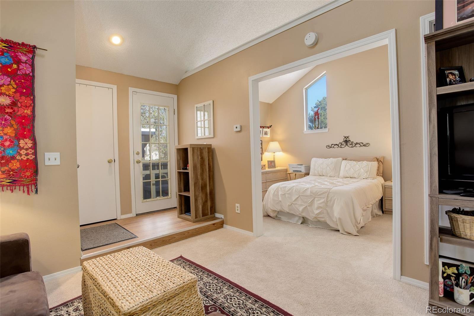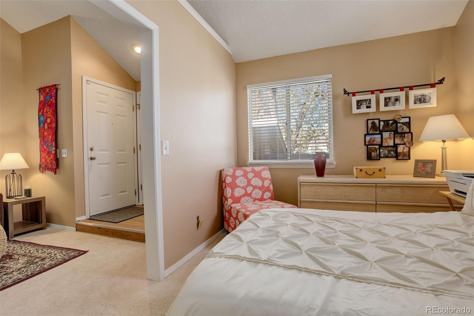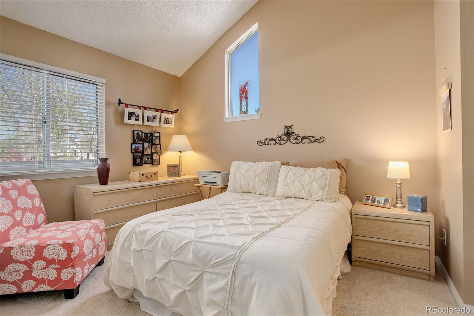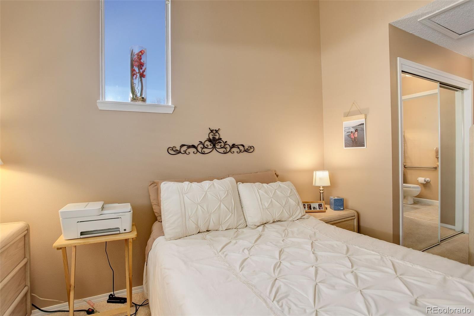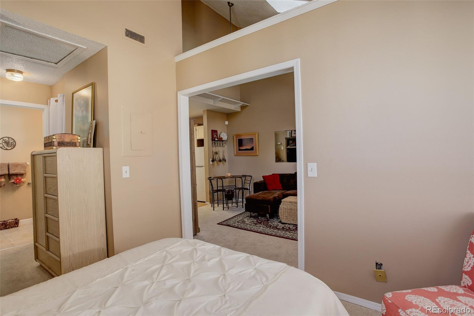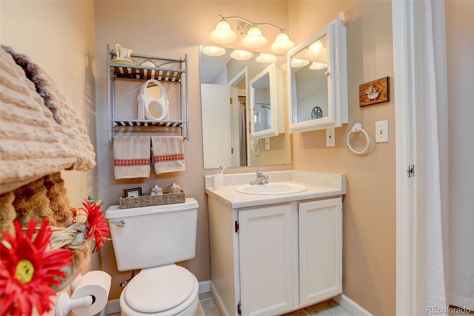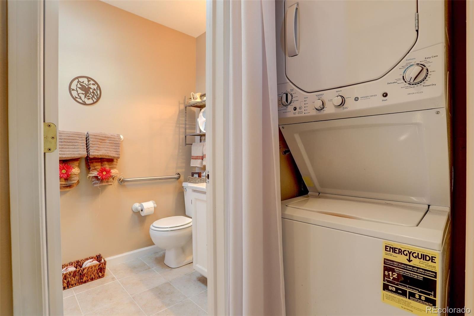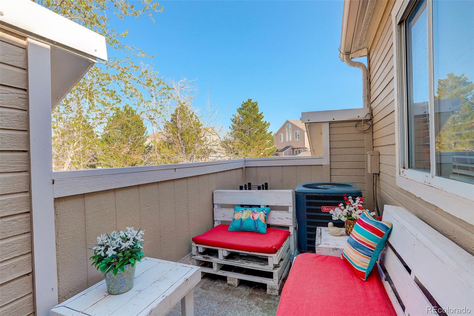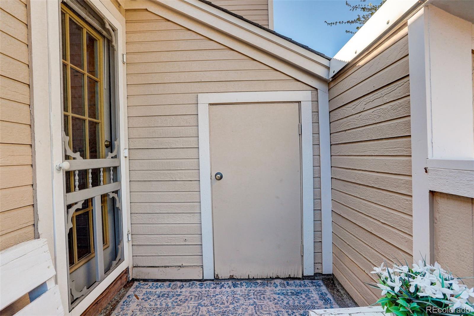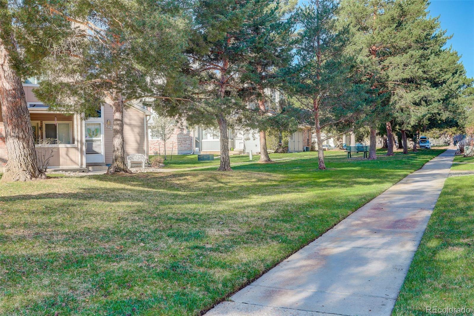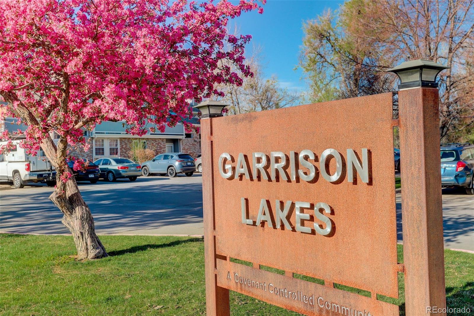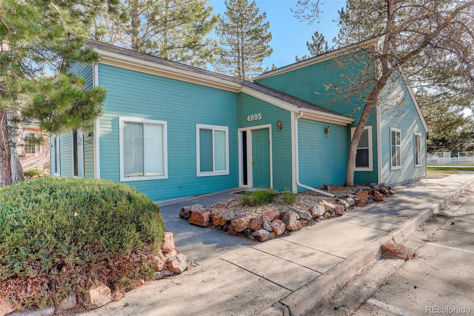Find us on...
Dashboard
- $215k Price
- 1 Bed
- 1 Bath
- 457 Sqft
New Search X
4931 Garrison Street 204g
New improved price plus the Seller is providing $5000 for closing and loan costs to help you make this affordable and adorable second-floor penthouse condo your own. Imagine not having to waste money on rent! Located in a beautifully maintained quiet community in Wheat Ridge, this one-bedroom home was renovated in 2016 with new paint, carpet, appliances and luxury vinyl flooring in the kitchen & entry, The furnace and central air conditioning were replaced approximately 6 years ago. A vaulted living room opens onto the bedroom, which directly accesses the updated bathroom with tile flooring and walk-in shower. Three skylights and well-placed windows fill this home with light while maintaining privacy. The furniture was purchased in 2016 as well and is included with the purchase, making this property ready for move-in, just bring your personal items. Laundry is easy with the included in-unit washer/dryer. The balcony with a storage closet offers a sheltered outdoor area for relaxing. The reasonable monthly HOA fee covers the exterior maintenance, the roof, landscaping, trash service, snow removal, water and a community clubhouse. Nearby Tomlinson park and lake provide opportunities for walking and enjoying nature. Quick and easy access to I-70 makes this location convenient for work commuting and for trips to the mountains or the city. This could be a charming pied-a-terre for those who visit Colorado frequently.
Listing Office: Coldwell Banker Realty 56 
Essential Information
- MLS® #2229674
- Price$215,000
- Bedrooms1
- Bathrooms1.00
- Square Footage457
- Acres0.00
- Year Built1984
- TypeResidential
- Sub-TypeCondominium
- StatusPending
Community Information
- Address4931 Garrison Street 204g
- SubdivisionGarrison Lakes
- CityWheat Ridge
- CountyJefferson
- StateCO
- Zip Code80033
Amenities
- AmenitiesClubhouse, Parking
- ParkingAsphalt
Utilities
Cable Available, Electricity Connected, Natural Gas Connected, Phone Available
Interior
- HeatingForced Air
- CoolingCentral Air
- StoriesOne
Interior Features
Ceiling Fan(s), Open Floorplan, Smoke Free, Vaulted Ceiling(s)
Appliances
Dishwasher, Disposal, Dryer, Gas Water Heater, Microwave, Range, Refrigerator, Washer
Exterior
- Exterior FeaturesBalcony
- RoofComposition
Windows
Double Pane Windows, Skylight(s), Window Coverings
School Information
- DistrictJefferson County R-1
- ElementaryArvada K-8
- MiddleArvada K-8
- HighArvada
Additional Information
- Date ListedApril 12th, 2025
Listing Details
 Coldwell Banker Realty 56
Coldwell Banker Realty 56
 Terms and Conditions: The content relating to real estate for sale in this Web site comes in part from the Internet Data eXchange ("IDX") program of METROLIST, INC., DBA RECOLORADO® Real estate listings held by brokers other than RE/MAX Professionals are marked with the IDX Logo. This information is being provided for the consumers personal, non-commercial use and may not be used for any other purpose. All information subject to change and should be independently verified.
Terms and Conditions: The content relating to real estate for sale in this Web site comes in part from the Internet Data eXchange ("IDX") program of METROLIST, INC., DBA RECOLORADO® Real estate listings held by brokers other than RE/MAX Professionals are marked with the IDX Logo. This information is being provided for the consumers personal, non-commercial use and may not be used for any other purpose. All information subject to change and should be independently verified.
Copyright 2025 METROLIST, INC., DBA RECOLORADO® -- All Rights Reserved 6455 S. Yosemite St., Suite 500 Greenwood Village, CO 80111 USA
Listing information last updated on December 24th, 2025 at 4:33pm MST.

