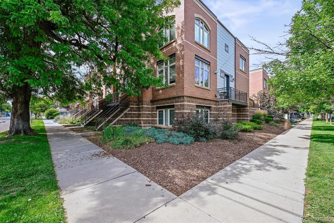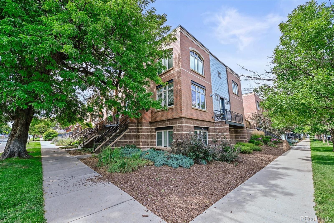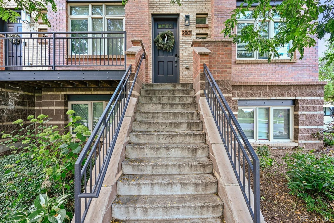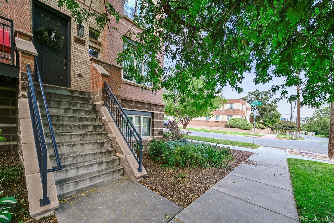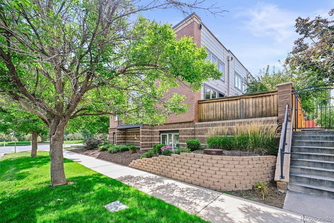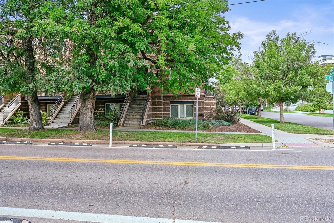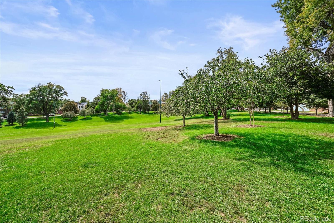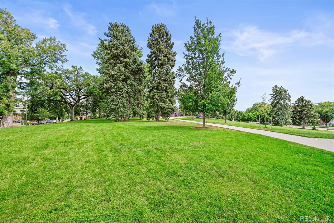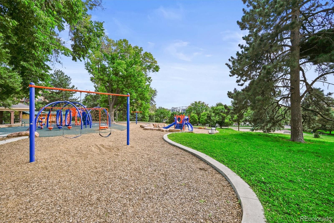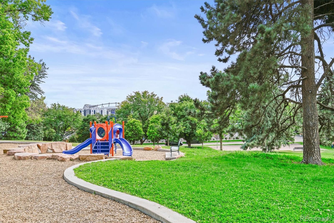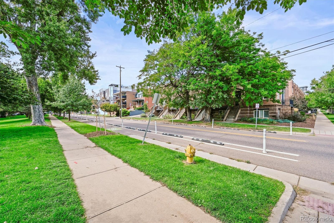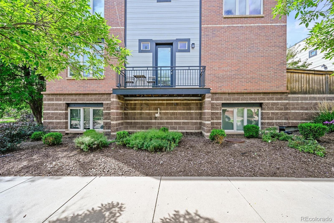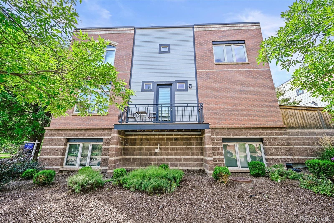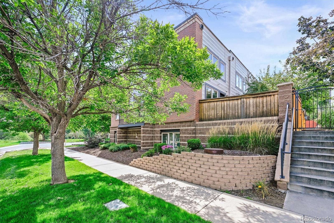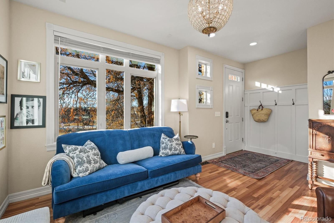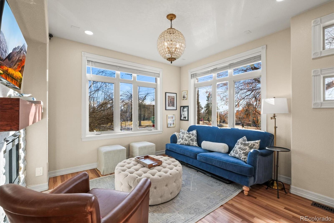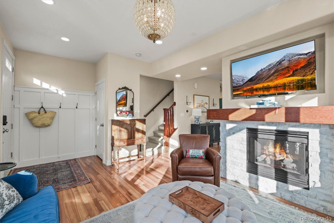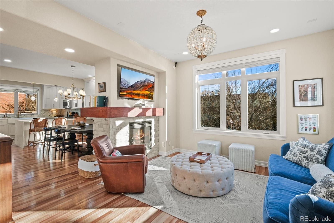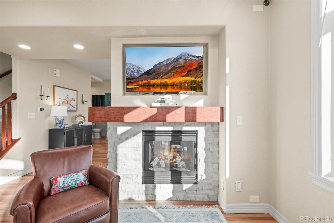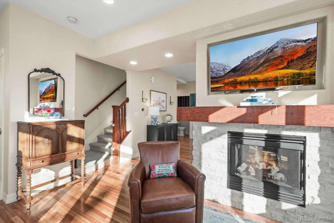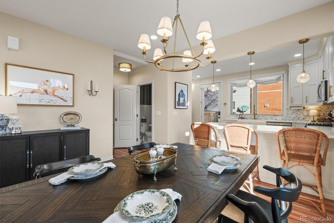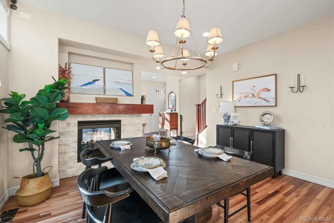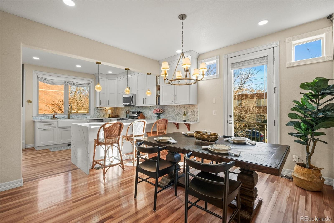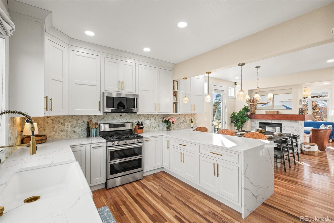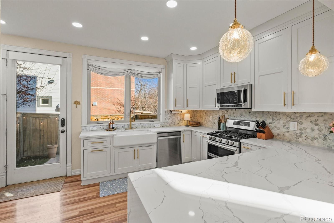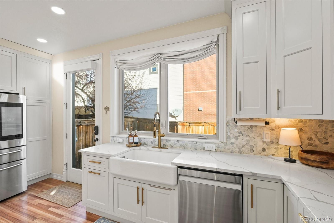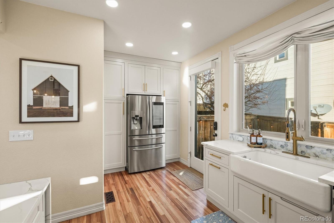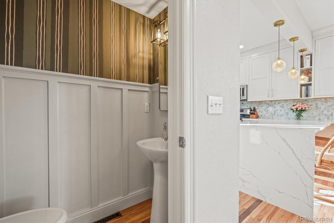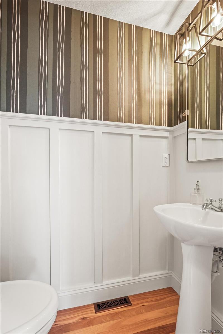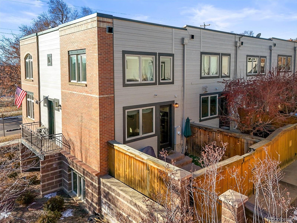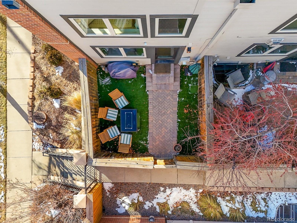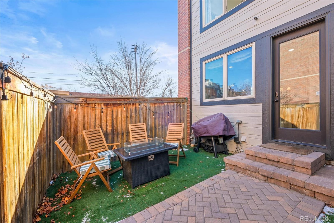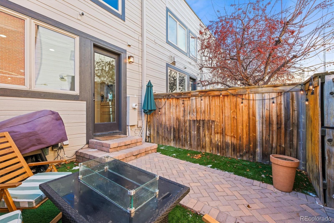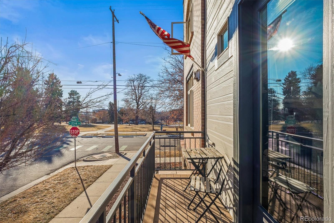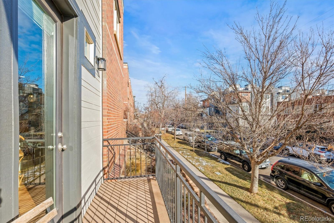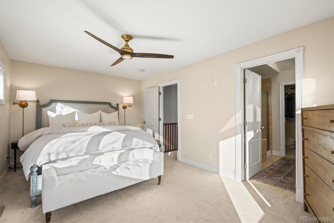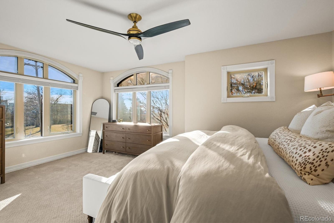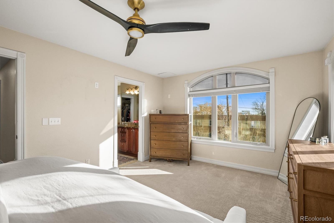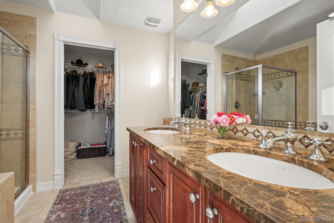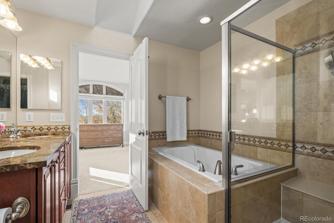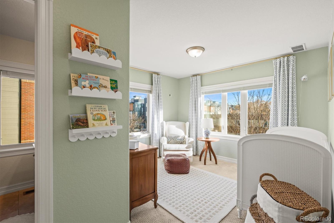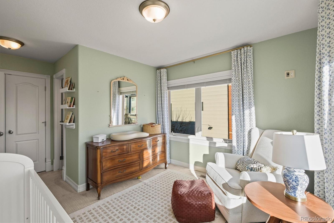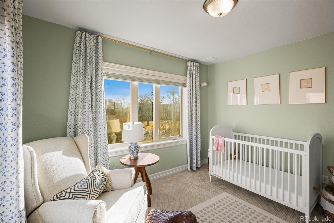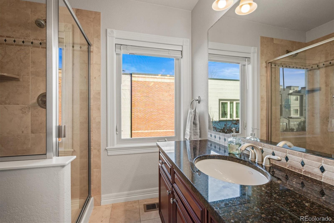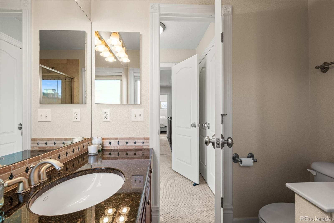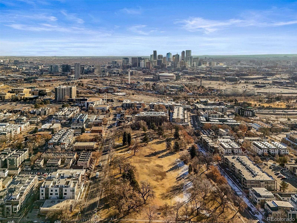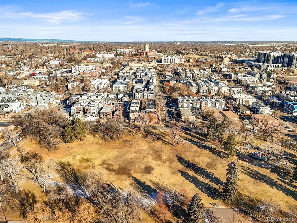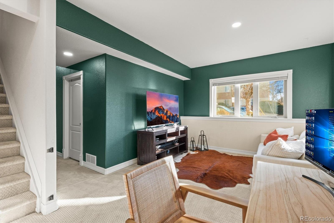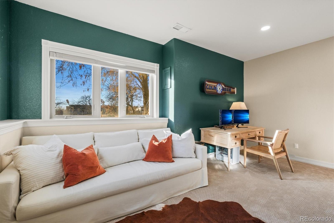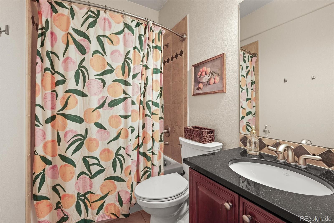Find us on...
Dashboard
- $725k Price
- 3 Beds
- 4 Baths
- 2,034 Sqft
New Search X
2801 W 23rd Avenue
PRICED WELL BELOW CURRENT COMPS! Welcome to this stunning end-unit Brownstone townhome in the heart of Denver—right across from Jefferson Park! Sunlight floods every corner, showcasing panoramic views of the city, park, and stadium from all three levels. Step inside to a bright, open main floor featuring a modern living, dining, and kitchen space centered around a sleek double-sided fireplace. Hardwood floors flow throughout, leading to a private back patio and east-facing balcony—perfect for morning coffee or evening entertaining. The chef’s kitchen, fully renovated in 2021, boasts white inset cabinets with brass hardware, quartz countertops, and a Samsung stainless steel appliance package—including a smart refrigerator that syncs with your TV so you never miss a moment. Upstairs, the spacious primary suite offers sweeping views, a work-from-home nook, and a luxurious 5-piece bath with a skylight and walk-in closet. A generous second bedroom and 3/4 bath complete the upper level. The garden-level basement features 9-foot ceilings, a versatile den, third bedroom, full bath, and laundry—all drenched in natural light. With unbeatable location, modern upgrades, and space for everyone, this home truly has it all. Welcome home!
Listing Office: Navigate Realty 
Essential Information
- MLS® #2240706
- Price$725,000
- Bedrooms3
- Bathrooms4.00
- Full Baths2
- Half Baths1
- Square Footage2,034
- Acres0.00
- Year Built2005
- TypeResidential
- Sub-TypeTownhouse
- StatusPending
Community Information
- Address2801 W 23rd Avenue
- SubdivisionJefferson Park
- CityDenver
- CountyDenver
- StateCO
- Zip Code80211
Amenities
- Parking Spaces1
- # of Garages1
- ViewCity
Utilities
Cable Available, Electricity Connected, Internet Access (Wired), Natural Gas Available
Interior
- HeatingForced Air
- CoolingCentral Air
- FireplaceYes
- # of Fireplaces1
- FireplacesFamily Room
- StoriesTwo
Interior Features
Eat-in Kitchen, Five Piece Bath, Granite Counters, Kitchen Island, Open Floorplan, Pantry, Quartz Counters
Appliances
Dishwasher, Disposal, Dryer, Microwave, Oven, Refrigerator, Self Cleaning Oven, Washer
Exterior
- Exterior FeaturesBalcony, Private Yard
- RoofComposition
Lot Description
Corner Lot, Near Public Transit
Windows
Double Pane Windows, Window Coverings
School Information
- DistrictDenver 1
- ElementaryBrown
- MiddleStrive Lake
- HighNorth
Additional Information
- Date ListedSeptember 11th, 2025
- ZoningR-3
Listing Details
 Navigate Realty
Navigate Realty
 Terms and Conditions: The content relating to real estate for sale in this Web site comes in part from the Internet Data eXchange ("IDX") program of METROLIST, INC., DBA RECOLORADO® Real estate listings held by brokers other than RE/MAX Professionals are marked with the IDX Logo. This information is being provided for the consumers personal, non-commercial use and may not be used for any other purpose. All information subject to change and should be independently verified.
Terms and Conditions: The content relating to real estate for sale in this Web site comes in part from the Internet Data eXchange ("IDX") program of METROLIST, INC., DBA RECOLORADO® Real estate listings held by brokers other than RE/MAX Professionals are marked with the IDX Logo. This information is being provided for the consumers personal, non-commercial use and may not be used for any other purpose. All information subject to change and should be independently verified.
Copyright 2025 METROLIST, INC., DBA RECOLORADO® -- All Rights Reserved 6455 S. Yosemite St., Suite 500 Greenwood Village, CO 80111 USA
Listing information last updated on December 29th, 2025 at 2:18am MST.

