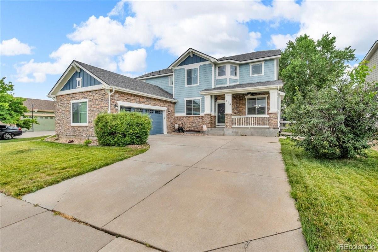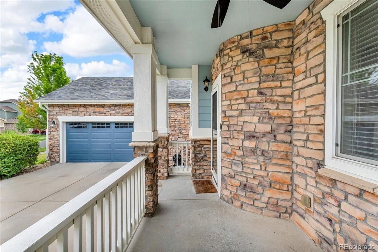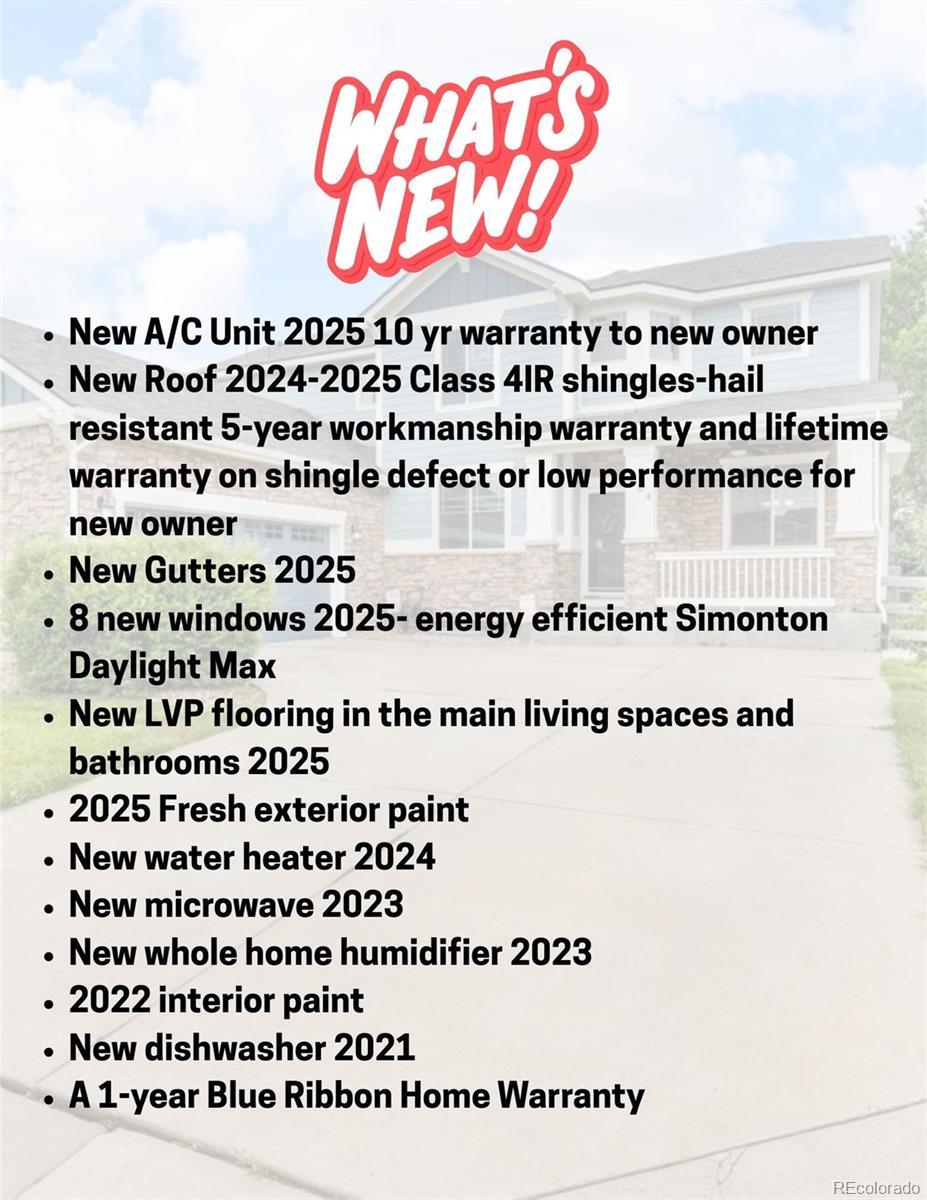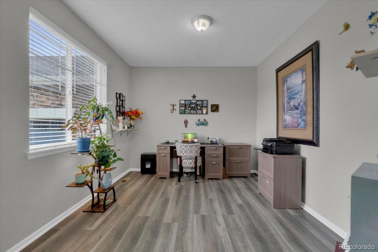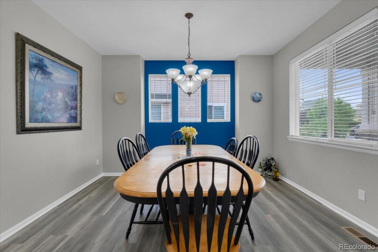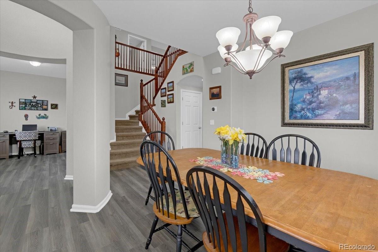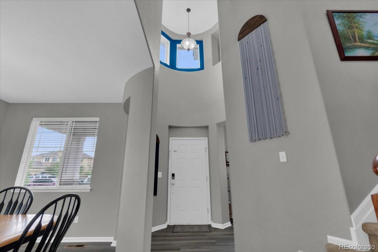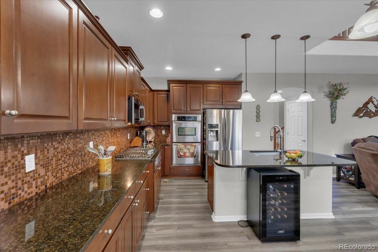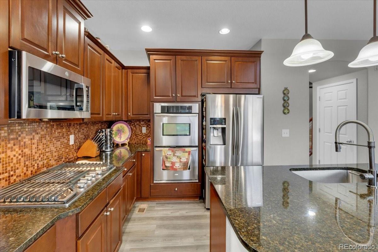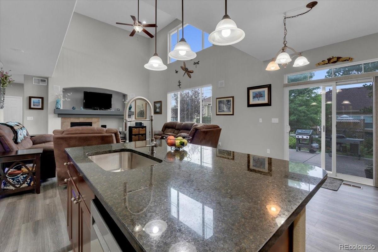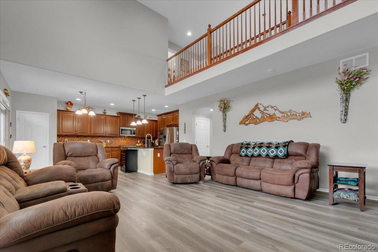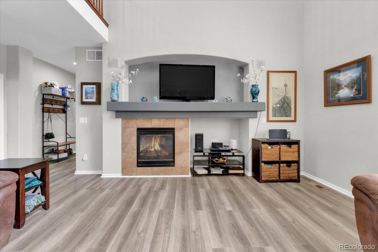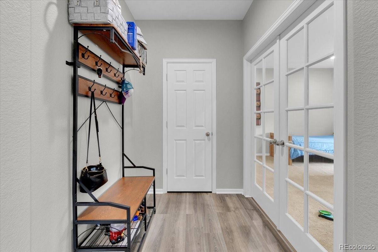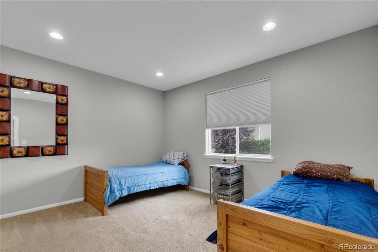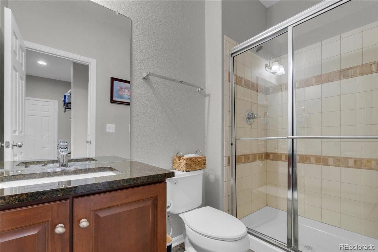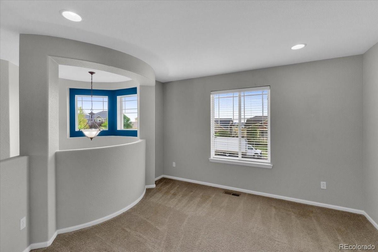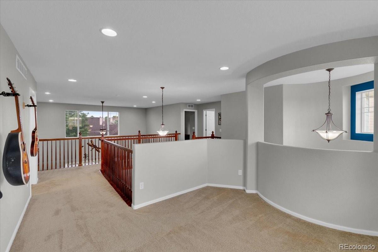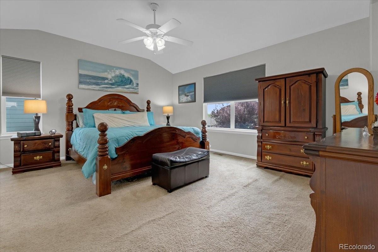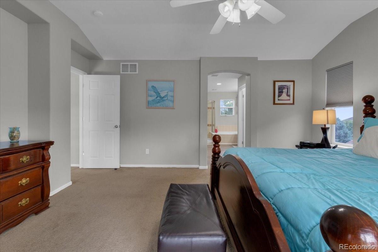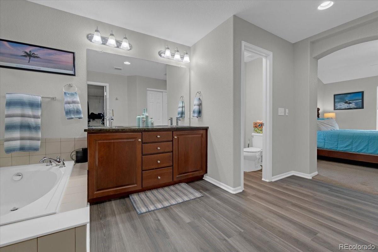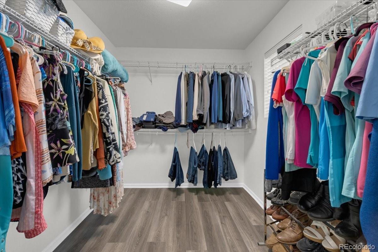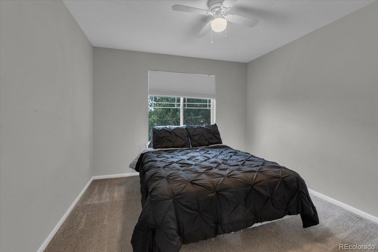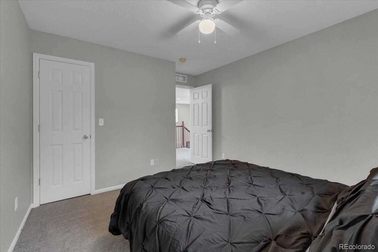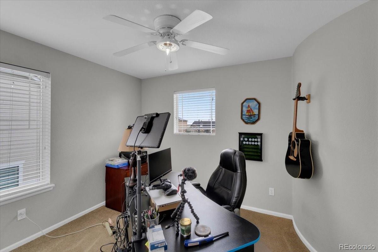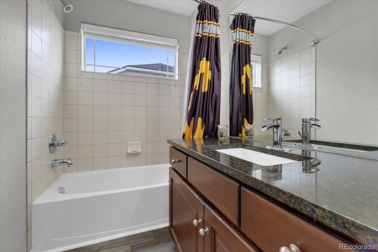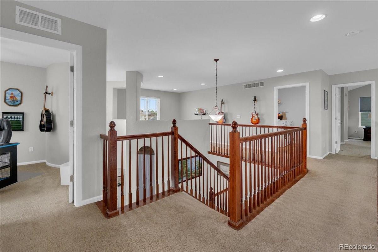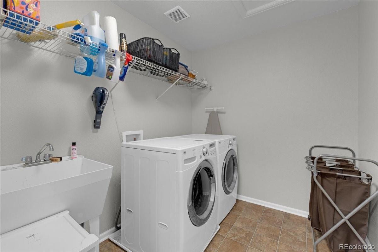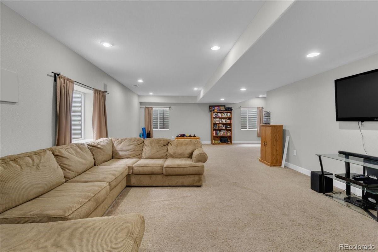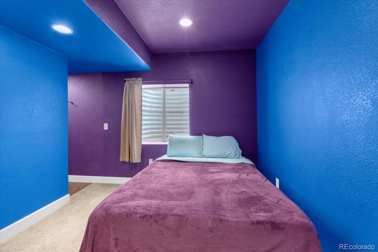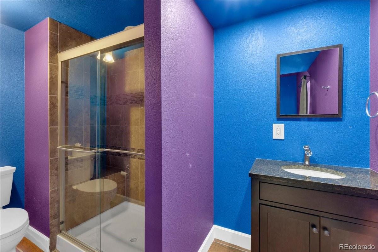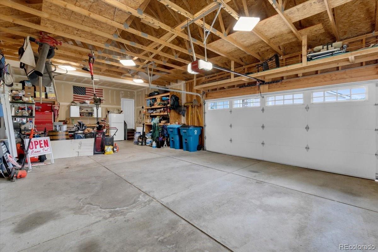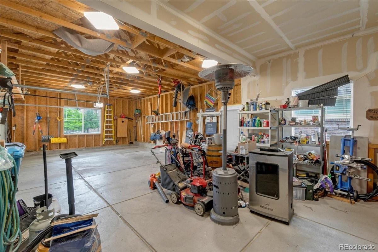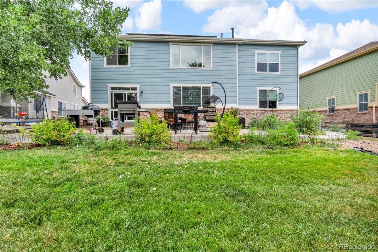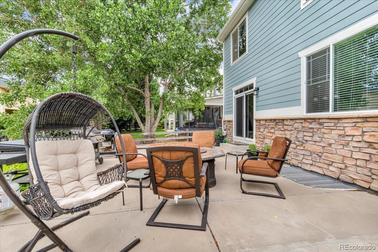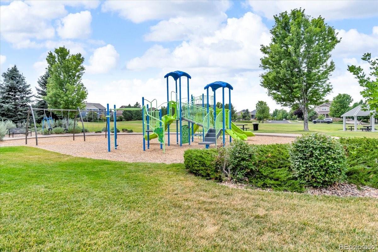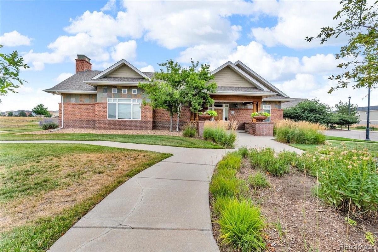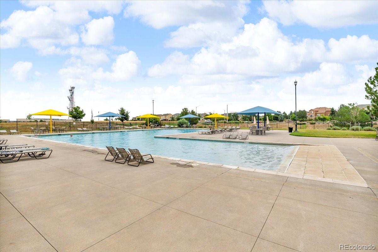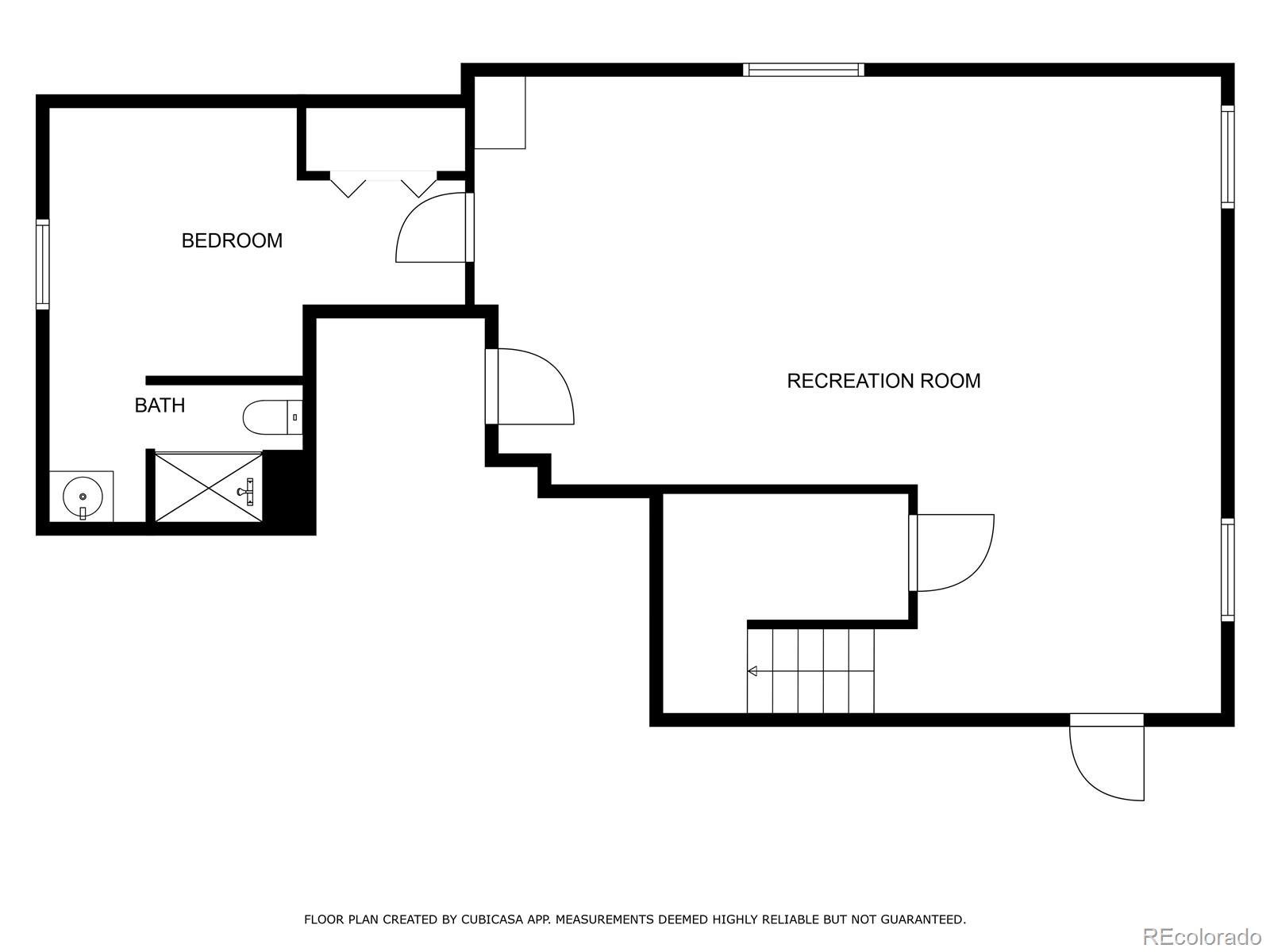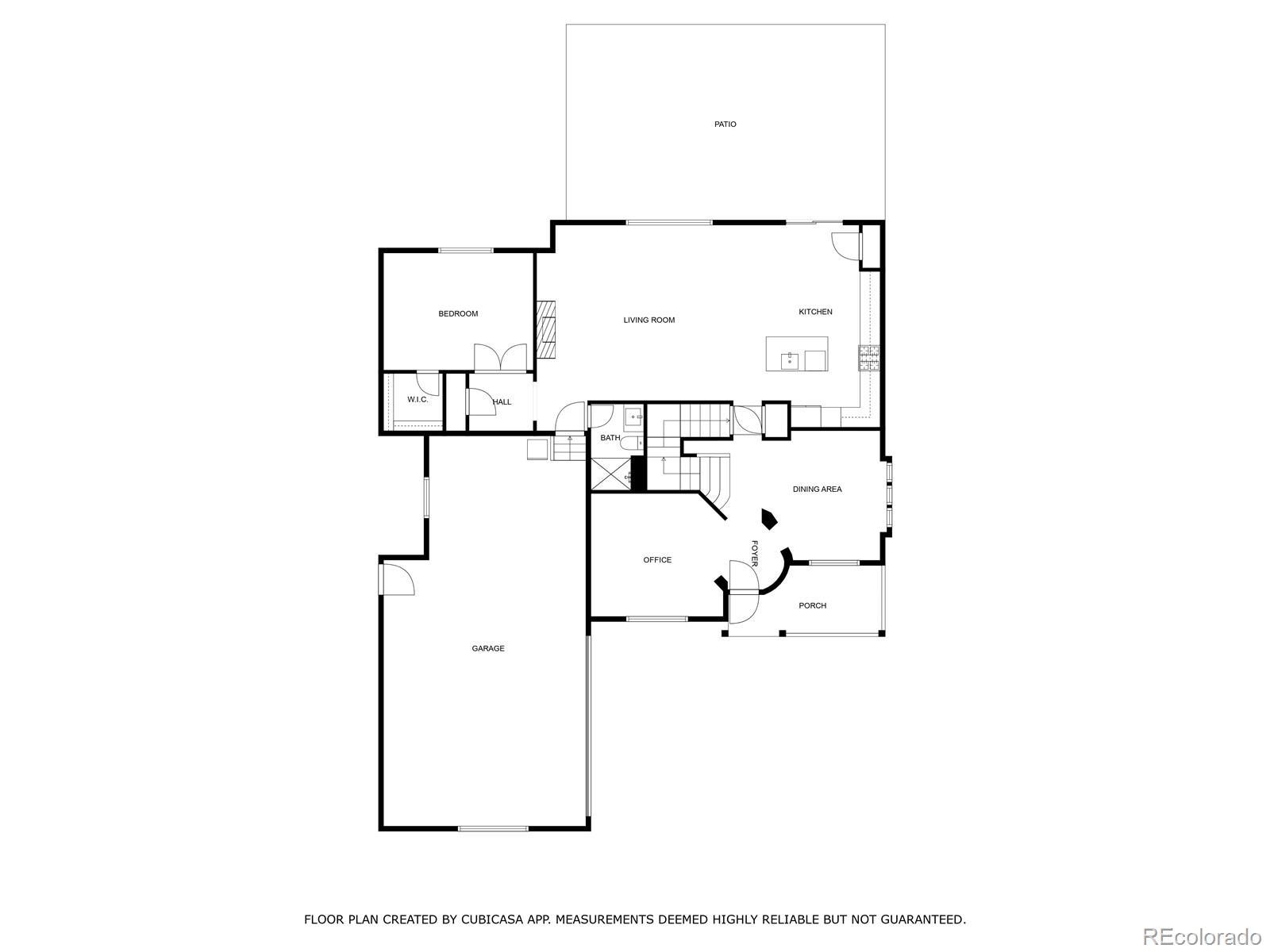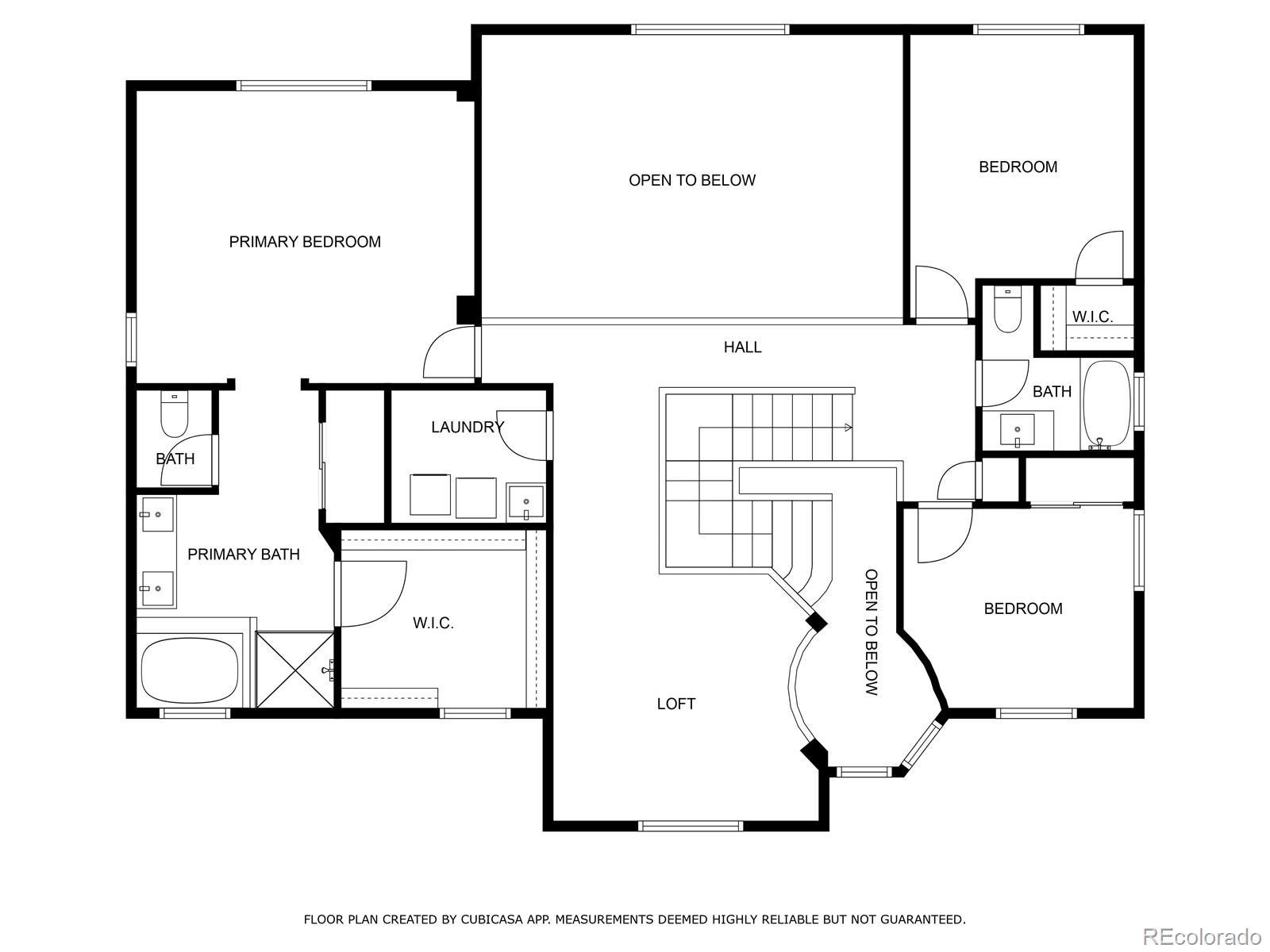Find us on...
Dashboard
- 5 Beds
- 4 Baths
- 4,353 Sqft
- .19 Acres
New Search X
404 N De Gaulle Court
Assumable mortgage with a 2.375% interest rate! Welcome to this beautifully updated 5-bedroom, 4-bathroom home offering space, style, and comfort in every corner. Featuring a finished basement and over 4,000 sq ft of living space, there’s room for everyone to spread out and enjoy. Step inside to find brand new luxury vinyl plank flooring and fresh interior paint, creating a modern and inviting atmosphere. The kitchen shines with a new dishwasher and microwave, and you'll appreciate the peace of mind that comes with a new water heater, air conditioning unit, whole home humidifier, roof, and 8 new windows. Solar loan will be paid at closing. Upstairs, you’ll find generously sized bedrooms, including a spacious primary suite with a private bath. Downstairs, the finished basement is perfect for a home theater, gym, or guest suite. Outside, the fully fenced backyard is ideal for pets, play, or entertaining. Enjoy low-maintenance landscaping with sprinkler systems in both the front and back yards. Fresh exterior paint adds to the great curb appeal. All this and a 1 year Blue Ribbon home warranty for peace of mind! This home is move-in ready and packed with updates—don’t miss your chance to make it yours! Agent MUST accompany buyers! This home has an assumable mortgage with an interest rate of 2.375%, will save you thousands! Can have a quick close, sellers have identified their replacement home!
Listing Office: eXp Realty, LLC 
Essential Information
- MLS® #2241956
- Price$669,900
- Bedrooms5
- Bathrooms4.00
- Full Baths2
- Square Footage4,353
- Acres0.19
- Year Built2008
- TypeResidential
- Sub-TypeSingle Family Residence
- StyleContemporary
- StatusPending
Community Information
- Address404 N De Gaulle Court
- SubdivisionCross Creek
- CityAurora
- CountyArapahoe
- StateCO
- Zip Code80018
Amenities
- Parking Spaces3
- # of Garages3
Amenities
Clubhouse, Park, Playground, Pool
Utilities
Cable Available, Electricity Connected, Natural Gas Connected
Parking
Concrete, Exterior Access Door, Oversized, Tandem
Interior
- HeatingForced Air
- CoolingCentral Air
- FireplaceYes
- # of Fireplaces1
- FireplacesFamily Room, Gas Log
- StoriesTwo
Interior Features
Ceiling Fan(s), Eat-in Kitchen, Entrance Foyer, Five Piece Bath, Granite Counters, High Ceilings, Kitchen Island, Open Floorplan, Pantry, Smart Thermostat, Smoke Free, Walk-In Closet(s), Wired for Data
Appliances
Convection Oven, Cooktop, Dishwasher, Disposal, Double Oven, Gas Water Heater, Humidifier, Microwave, Refrigerator, Self Cleaning Oven, Sump Pump
Exterior
- WindowsDouble Pane Windows
- RoofComposition
Exterior Features
Garden, Private Yard, Rain Gutters
Lot Description
Level, Sprinklers In Front, Sprinklers In Rear
School Information
- DistrictAdams-Arapahoe 28J
- ElementaryVista Peak
- MiddleVista Peak
- HighVista Peak
Additional Information
- Date ListedJuly 30th, 2025
Listing Details
 eXp Realty, LLC
eXp Realty, LLC
 Terms and Conditions: The content relating to real estate for sale in this Web site comes in part from the Internet Data eXchange ("IDX") program of METROLIST, INC., DBA RECOLORADO® Real estate listings held by brokers other than RE/MAX Professionals are marked with the IDX Logo. This information is being provided for the consumers personal, non-commercial use and may not be used for any other purpose. All information subject to change and should be independently verified.
Terms and Conditions: The content relating to real estate for sale in this Web site comes in part from the Internet Data eXchange ("IDX") program of METROLIST, INC., DBA RECOLORADO® Real estate listings held by brokers other than RE/MAX Professionals are marked with the IDX Logo. This information is being provided for the consumers personal, non-commercial use and may not be used for any other purpose. All information subject to change and should be independently verified.
Copyright 2025 METROLIST, INC., DBA RECOLORADO® -- All Rights Reserved 6455 S. Yosemite St., Suite 500 Greenwood Village, CO 80111 USA
Listing information last updated on September 24th, 2025 at 2:03am MDT.

