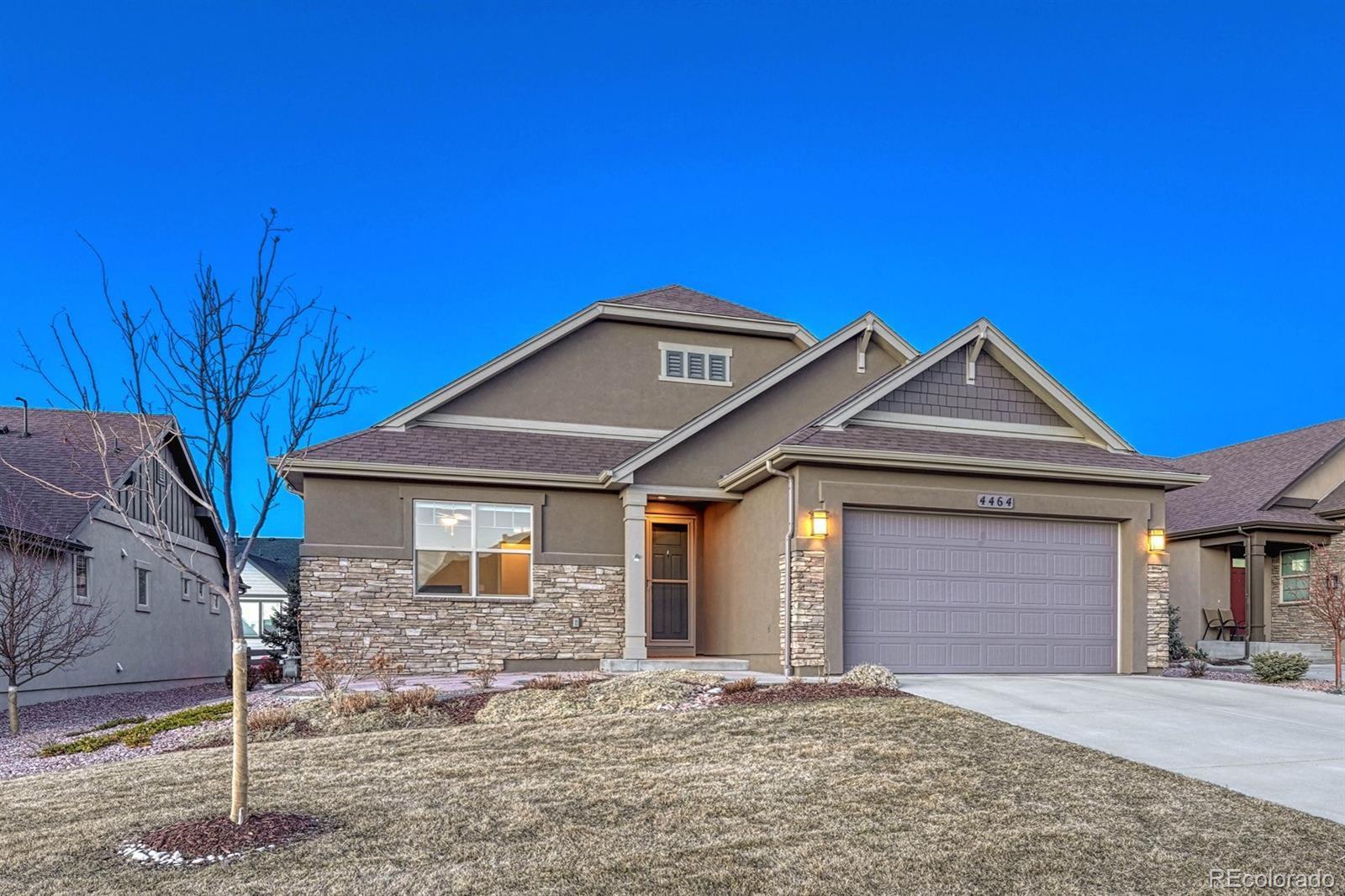Find us on...
Dashboard
- 4 Beds
- 3 Baths
- 1,802 Sqft
- .16 Acres
New Search X
4464 Portillo Place
Cordera’s low-maintenance Estancia neighborhood features this beautifully finished stucco/stone rancher. Estancia maintains the landscaping, snow & trash removal. Storm door Entry w/ gorgeous wood floors through most of the ML. Custom top-down bottom-up shades throughout. The Front BR offers neutral carpet and a lighted CF. The Full Hall Bathroom has a tile floor, vanity w/ quartz countertop, & tiled tub/shower. The Primary BR is a peaceful retreat w/neutral carpet, a lighted CF, mounted TV, & an adjoining Spa Shower Bathroom. The Primary Bathroom boasts 2 large vanities w/framed mirrors, a zero-entry tiled shower w/built-in seat, & walk-in closet. The Laundry Rm adjoins the Primary Bath and offers cabinets, a folding table, sink, & washer/dryer. The Great Room provides a tray ceiling w/lighted ceiling fan, a mounted TV, surround sound, & a stacked stone gas-log fireplace w/blower. The Great Room flows into the Dining Rm & Kitchen for easy entertaining. Enjoy Colorado serenity from the covered patio that includes a ceiling fan & fenced dog run. The Island Kitchen features a 4 seat breakfast bar, large walk-in pantry, farm sink, & white cabinets w/ pull-outs, crown molding, quartz countertops, & glass tile backsplash. Appl incl a 5-burner gas range cooktop, decorative vent hood, dishwasher, built-in steam oven, microwave, & French door refrigerator. Decorative iron railings lead to the finished basement with 2BRs, a shower bath, and a large storage area with rough-in for future extra BR/Bath expansion option. A main level drop zone and pantry closet leads out to a finished tandem 3 car garage w/epoxy floor, floor mats, built-in cabinets. Extra amenities include a humidifier, radon mitigation, RING doorbell, Maranta sound system, washer/dryer, gun safe. Cordera is a Master Planned Community w/ D20 schools, extensive trails, cul-de-sac streets, award-winning parks, community center w/pool, gym & YMCA classes.
Listing Office: RE/MAX Properties Inc 
Essential Information
- MLS® #2257991
- Price$674,900
- Bedrooms4
- Bathrooms3.00
- Full Baths1
- Square Footage1,802
- Acres0.16
- Year Built2017
- TypeResidential
- Sub-TypeSingle Family Residence
- StatusActive
Community Information
- Address4464 Portillo Place
- SubdivisionCordera
- CityColorado Springs
- CountyEl Paso
- StateCO
- Zip Code80924
Amenities
- Parking Spaces3
- # of Garages3
Amenities
Clubhouse, Fitness Center, Park, Playground, Pool, Tennis Court(s), Trail(s)
Utilities
Electricity Connected, Natural Gas Connected
Parking
Floor Coating, Oversized, Tandem
Interior
- HeatingForced Air, Natural Gas
- CoolingCentral Air
- FireplaceYes
- # of Fireplaces1
- FireplacesGas, Living Room
- StoriesOne
Interior Features
Ceiling Fan(s), Entrance Foyer, High Ceilings, Kitchen Island, Open Floorplan, Pantry, Primary Suite, Quartz Counters, Radon Mitigation System, Sound System, Stone Counters, Utility Sink, Walk-In Closet(s)
Appliances
Cooktop, Dishwasher, Disposal, Dryer, Humidifier, Microwave, Oven, Range Hood, Refrigerator, Self Cleaning Oven, Washer
Exterior
- Exterior FeaturesDog Run, Rain Gutters
- WindowsWindow Coverings
- RoofComposition
Lot Description
Landscaped, Level, Sprinklers In Front, Sprinklers In Rear
School Information
- DistrictAcademy 20
- ElementaryEncompass Heights
- MiddleChallenger
- HighPine Creek
Additional Information
- Date ListedApril 25th, 2025
- ZoningPUD
Listing Details
 RE/MAX Properties Inc
RE/MAX Properties Inc
Office Contact
VICKI@MAKEYOURBESTMOVE.COM,719-440-0514
 Terms and Conditions: The content relating to real estate for sale in this Web site comes in part from the Internet Data eXchange ("IDX") program of METROLIST, INC., DBA RECOLORADO® Real estate listings held by brokers other than RE/MAX Professionals are marked with the IDX Logo. This information is being provided for the consumers personal, non-commercial use and may not be used for any other purpose. All information subject to change and should be independently verified.
Terms and Conditions: The content relating to real estate for sale in this Web site comes in part from the Internet Data eXchange ("IDX") program of METROLIST, INC., DBA RECOLORADO® Real estate listings held by brokers other than RE/MAX Professionals are marked with the IDX Logo. This information is being provided for the consumers personal, non-commercial use and may not be used for any other purpose. All information subject to change and should be independently verified.
Copyright 2025 METROLIST, INC., DBA RECOLORADO® -- All Rights Reserved 6455 S. Yosemite St., Suite 500 Greenwood Village, CO 80111 USA
Listing information last updated on May 5th, 2025 at 2:03pm MDT.

















































