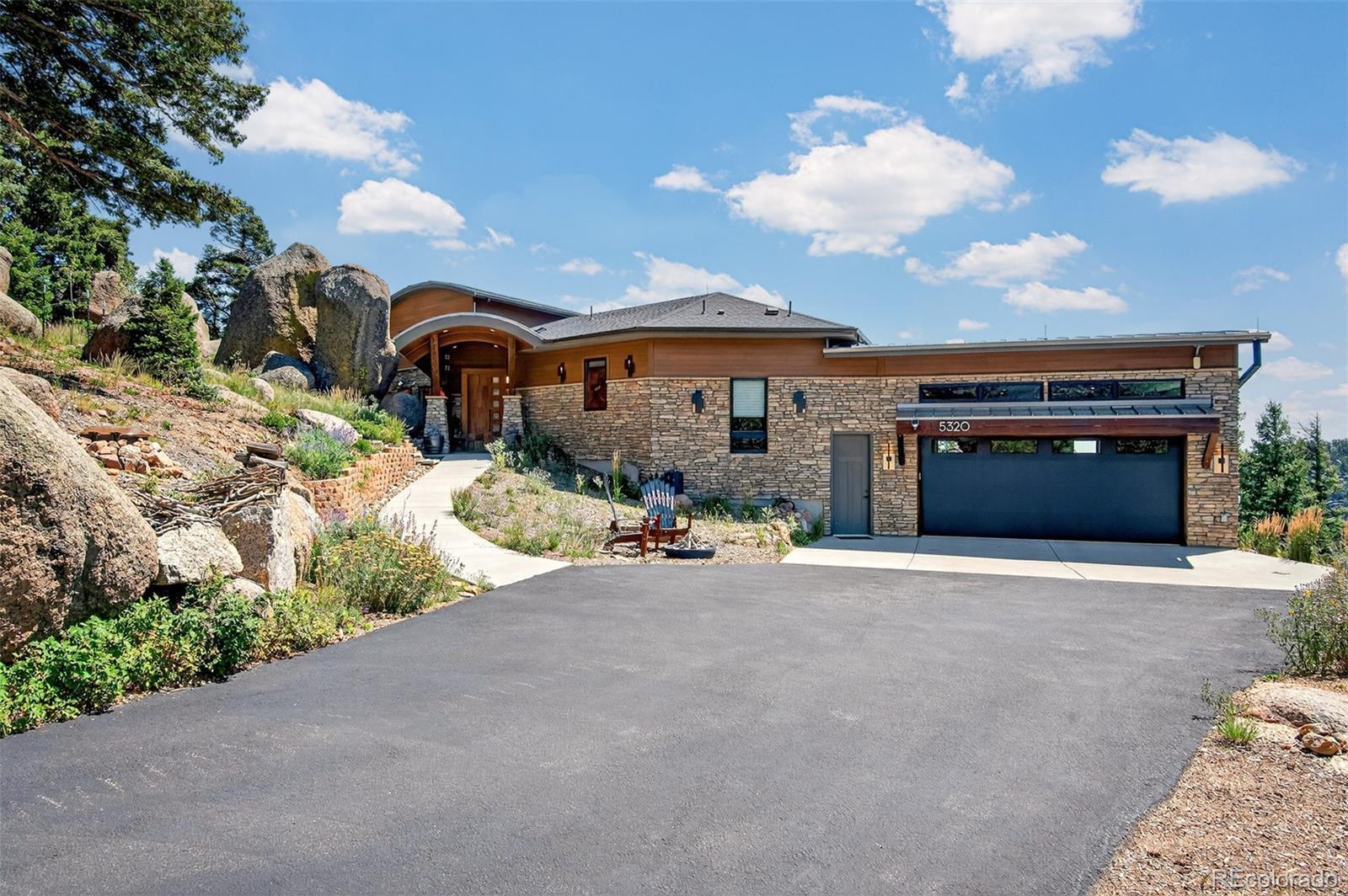Find us on...
Dashboard
- 4 Beds
- 3 Baths
- 2,776 Sqft
- .7 Acres
New Search X
5320 Lost Cabin Road
Welcome to this spectacular, truly custom mountain home named "Falling Rock". This home boasts 4 bedrooms, 3 bathrooms, a 2 car oversized garage, an ATV garage all surrounded by rock outcroppings and majestic mountain views! As you walk toward the front entrance you are met with a covered patio with a chairlift from Angel Fire for a nice seat to soak in the surrounding views. Now as you open the custom front door you will be in awe! The first thing you'll notice is the large boulder seated in front of the main living area bringing the outdoors in! The main open concept area includes a kitchen, living room, dining area and a loft all surrounded by large windows w/ plenty of natural light. The gourmet kitchen has "caressed" granite counters, a large island, a black sandstone sink, a cooktop all encompassed by high end custom cabinetry designed to maximize space. Beyond the kitchen is the perfectly situated dining areas so you can see the mountain views while enjoying a meal. Then is the grand living room with a wood burning fireplace and a glass pocketed door bringing you out to the back deck with some of the most amazing views ever seen! The living room has a loft office perched perfectly just off of it with an elegant spiral staircase! The primary bedroom, fit for royalty, has a 5 piece en suite bathroom and a walk out to a private patio. The primary bathroom has a custom tiled steam shower encompassed with glass, a soaking tub with private views, two sinks and granite countertops all with heated tile flooring bringing you into the walk in closet. The spacious walk in closet provides ample space for your wardrobe and conveniently connects to one of the two laundry rooms. Down the hall you have 3 bedrooms, 2 bathrooms and an additional laundry/mudroom from the garage. Bedroom 2 has an en suite 3/4 bathroom and a walk in closet. Bedroom 3 has a connecting 3/4 b bathroom also with a walk in closet. Bedroom 4 is being used as an office with a walk out to a private deck.
Listing Office: RE/MAX Properties Inc 
Essential Information
- MLS® #2267213
- Price$2,000,000
- Bedrooms4
- Bathrooms3.00
- Full Baths1
- Square Footage2,776
- Acres0.70
- Year Built2019
- TypeResidential
- Sub-TypeSingle Family Residence
- StatusComing Soon
Community Information
- Address5320 Lost Cabin Road
- SubdivisionCrystal Park
- CityManitou Springs
- CountyEl Paso
- StateCO
- Zip Code80829
Amenities
- Parking Spaces2
- # of Garages2
- ViewCity, Mountain(s)
Amenities
Clubhouse, Park, Playground, Pond Seasonal, Pool, Tennis Court(s), Trail(s)
Utilities
Cable Available, Electricity Available, Phone Available, Propane
Interior
- CoolingCentral Air
- FireplaceYes
- # of Fireplaces1
- FireplacesLiving Room, Wood Burning
- StoriesOne
Interior Features
Breakfast Bar, Ceiling Fan(s), Eat-in Kitchen, High Ceilings, Kitchen Island, Pantry, Radon Mitigation System, Solid Surface Counters, Walk-In Closet(s)
Appliances
Cooktop, Dishwasher, Disposal, Dryer, Microwave, Oven, Refrigerator, Washer
Heating
Forced Air, Propane, Radiant Floor
Exterior
- Exterior FeaturesBalcony, Fire Pit
- RoofShingle
Lot Description
Mountainous, Open Space, Rock Outcropping, Secluded
School Information
- DistrictManitou Springs 14
- ElementaryManitou Springs
- MiddleManitou Springs
- HighManitou Springs
Additional Information
- Date ListedAugust 29th, 2025
- ZoningPUD
Listing Details
 RE/MAX Properties Inc
RE/MAX Properties Inc
 Terms and Conditions: The content relating to real estate for sale in this Web site comes in part from the Internet Data eXchange ("IDX") program of METROLIST, INC., DBA RECOLORADO® Real estate listings held by brokers other than RE/MAX Professionals are marked with the IDX Logo. This information is being provided for the consumers personal, non-commercial use and may not be used for any other purpose. All information subject to change and should be independently verified.
Terms and Conditions: The content relating to real estate for sale in this Web site comes in part from the Internet Data eXchange ("IDX") program of METROLIST, INC., DBA RECOLORADO® Real estate listings held by brokers other than RE/MAX Professionals are marked with the IDX Logo. This information is being provided for the consumers personal, non-commercial use and may not be used for any other purpose. All information subject to change and should be independently verified.
Copyright 2025 METROLIST, INC., DBA RECOLORADO® -- All Rights Reserved 6455 S. Yosemite St., Suite 500 Greenwood Village, CO 80111 USA
Listing information last updated on August 30th, 2025 at 10:18am MDT.


















































