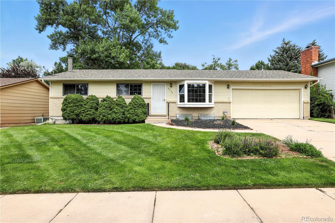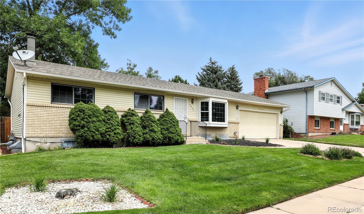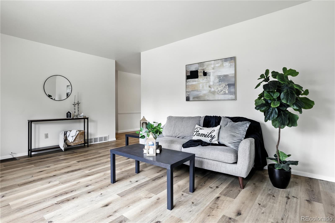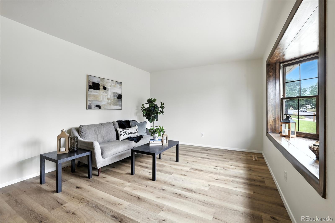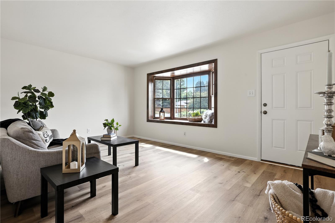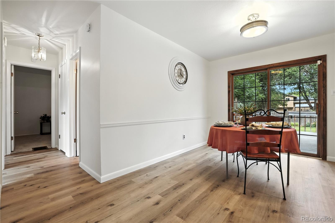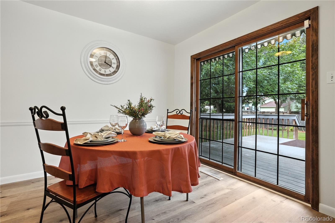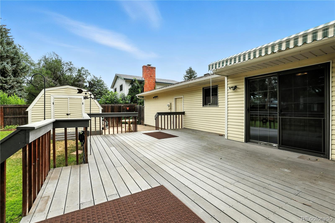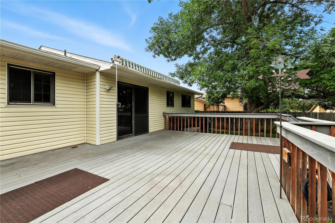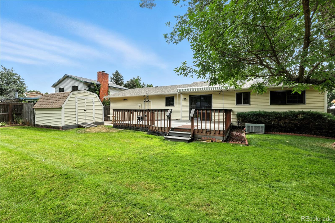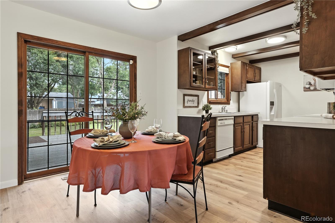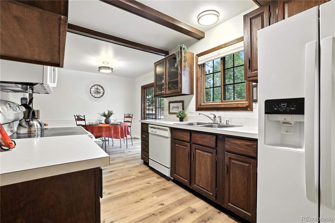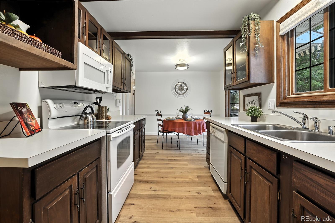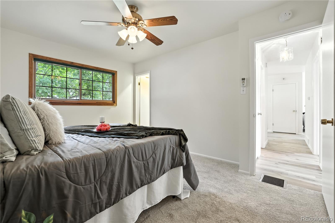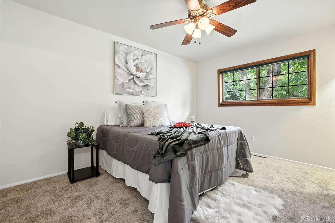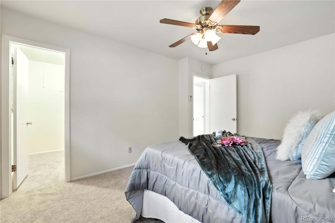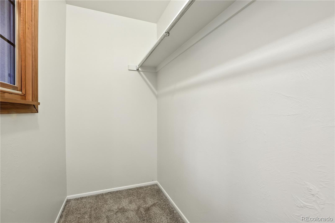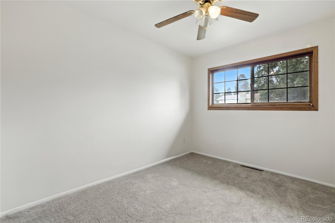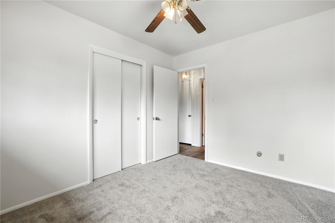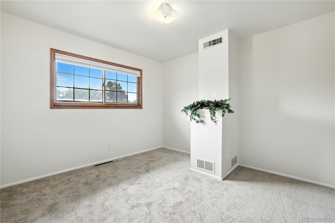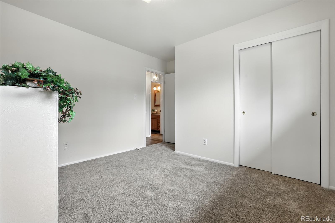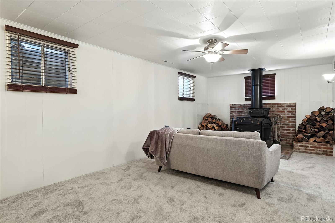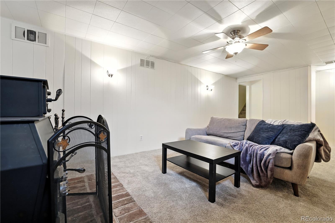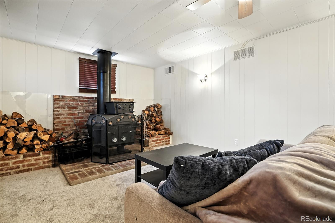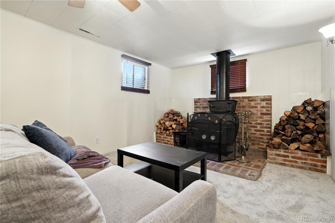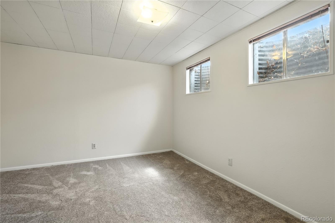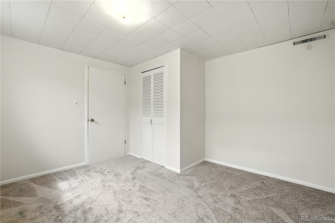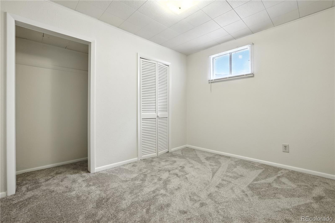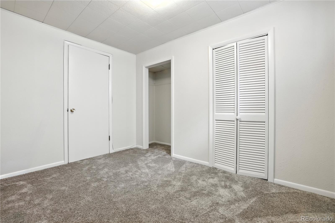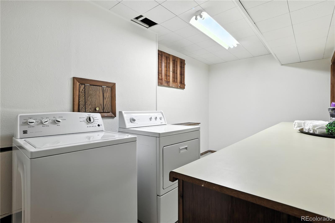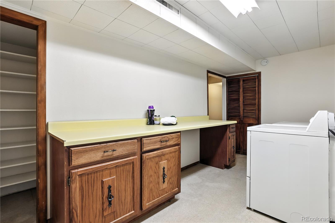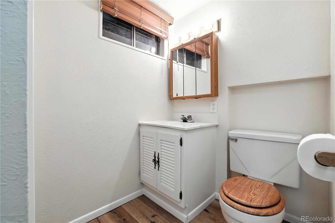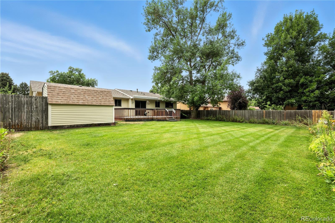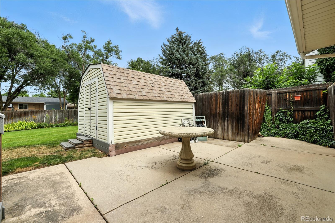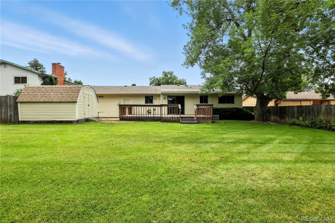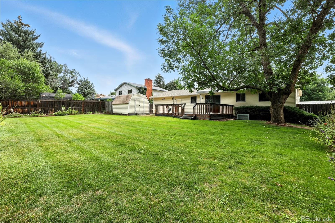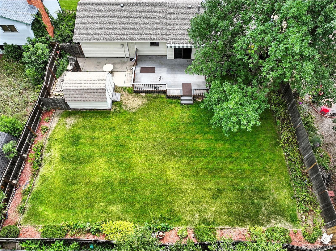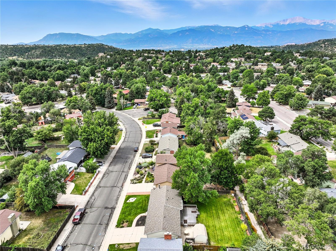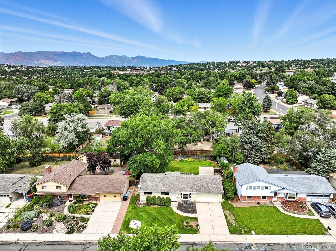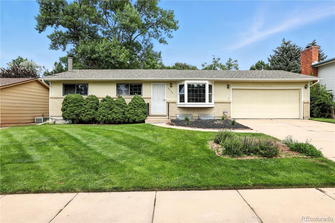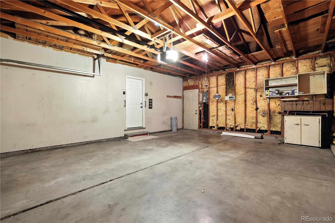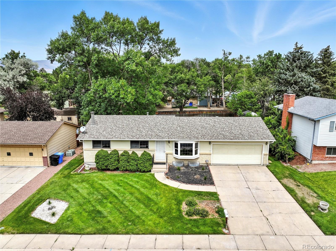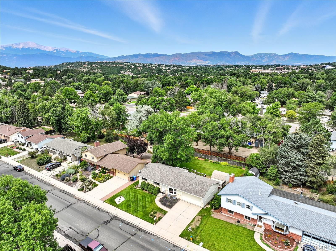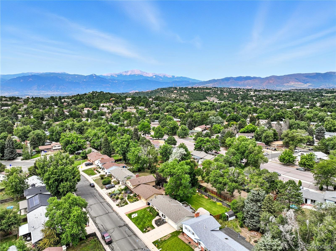Find us on...
Dashboard
- 5 Beds
- 2 Baths
- 1,989 Sqft
- .21 Acres
New Search X
4434 Misty Drive
FRESH, FABULOUS, AND READY FOR ITS NEXT CHAPTER — this 5-bedroom, 2-bath ranch is serving all the good vibes! - - - Brand-new carpet and gorgeous high-quality LVP upstairs and down - so that you can skip the DIY weekends and dive straight into living. The whole interior just got a fresh coat of paint, so everything feels crisp and inviting. The kitchen steals the show with its beamed ceiling, adding a charming old-world touch that makes every meal feel special. - - - Downstairs, the wood-burning fireplace is basically begging for hot cocoa season. Outside? You’ve got a massive composite deck with retractible awning, plus a patio—HELLO, SUMMER PARTIES! The front and backyard are already in show-off mode, and there’s even a huge shed to stash your tools. BONUS: central A/C keeps things cool while you’re living your best life here. - - - And when you do head out, you’re centrally located near the shopping, dining, and everyday conveniences along North Academy Blvd. Don’t miss your chance to come and see this fantastic home today!
Listing Office: Pink Realty 
Essential Information
- MLS® #2269102
- Price$429,900
- Bedrooms5
- Bathrooms2.00
- Full Baths1
- Square Footage1,989
- Acres0.21
- Year Built1970
- TypeResidential
- Sub-TypeSingle Family Residence
- StatusActive
Community Information
- Address4434 Misty Drive
- SubdivisionGarden Ranch
- CityColorado Springs
- CountyEl Paso
- StateCO
- Zip Code80918
Amenities
- Parking Spaces2
- # of Garages2
Parking
Concrete, Exterior Access Door
Interior
- HeatingForced Air, Natural Gas
- CoolingCentral Air
- FireplaceYes
- # of Fireplaces1
- StoriesOne
Interior Features
Ceiling Fan(s), Walk-In Closet(s)
Appliances
Dishwasher, Dryer, Microwave, Range, Refrigerator, Washer
Fireplaces
Basement, Family Room, Wood Burning
Exterior
- WindowsBay Window(s)
- RoofShingle
Lot Description
Level, Near Public Transit, Sprinklers In Front, Sprinklers In Rear
School Information
- DistrictColorado Springs 11
- ElementaryGrant
- MiddleMann
- HighMitchell
Additional Information
- Date ListedAugust 10th, 2025
- ZoningR1-6
Listing Details
 Pink Realty
Pink Realty
 Terms and Conditions: The content relating to real estate for sale in this Web site comes in part from the Internet Data eXchange ("IDX") program of METROLIST, INC., DBA RECOLORADO® Real estate listings held by brokers other than RE/MAX Professionals are marked with the IDX Logo. This information is being provided for the consumers personal, non-commercial use and may not be used for any other purpose. All information subject to change and should be independently verified.
Terms and Conditions: The content relating to real estate for sale in this Web site comes in part from the Internet Data eXchange ("IDX") program of METROLIST, INC., DBA RECOLORADO® Real estate listings held by brokers other than RE/MAX Professionals are marked with the IDX Logo. This information is being provided for the consumers personal, non-commercial use and may not be used for any other purpose. All information subject to change and should be independently verified.
Copyright 2026 METROLIST, INC., DBA RECOLORADO® -- All Rights Reserved 6455 S. Yosemite St., Suite 500 Greenwood Village, CO 80111 USA
Listing information last updated on February 9th, 2026 at 2:19am MST.

