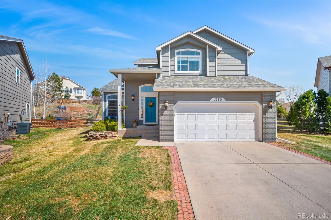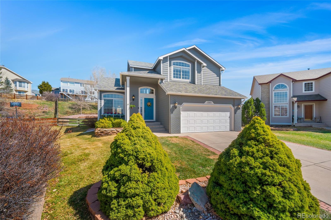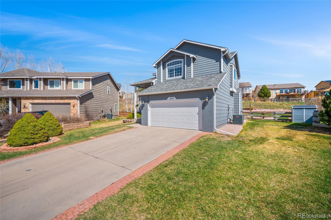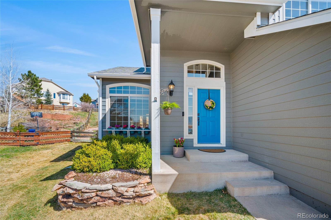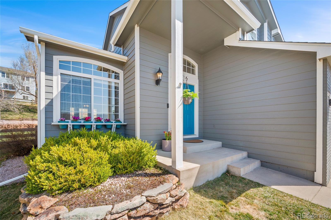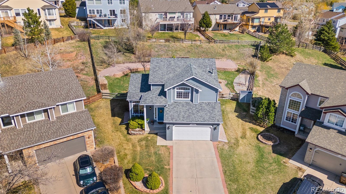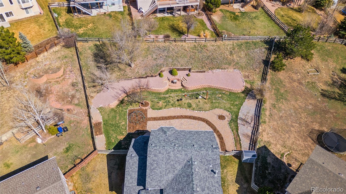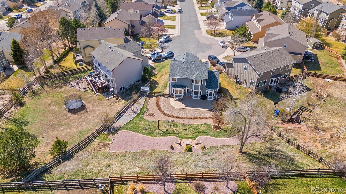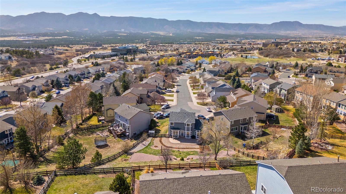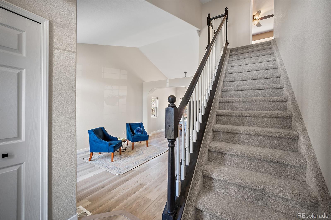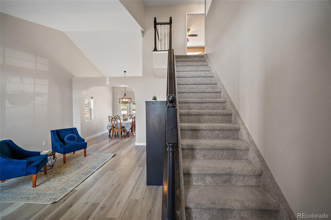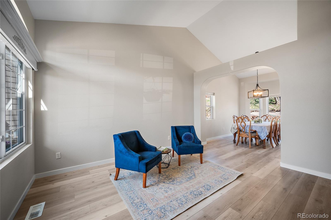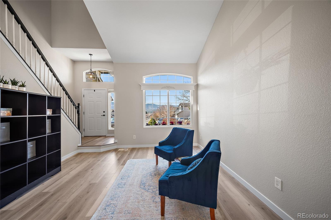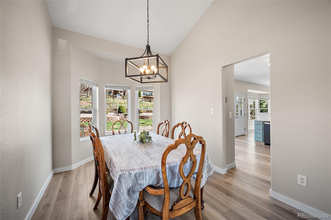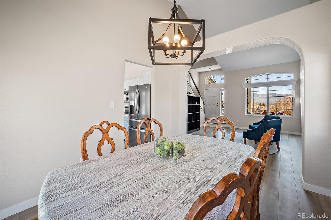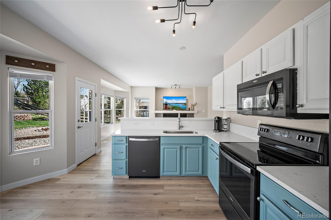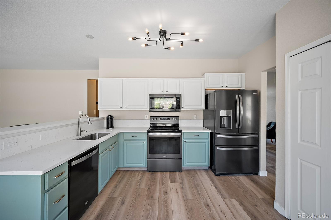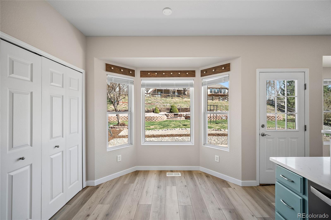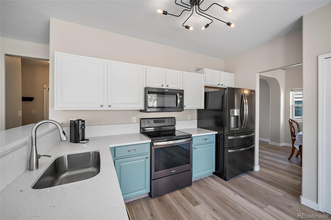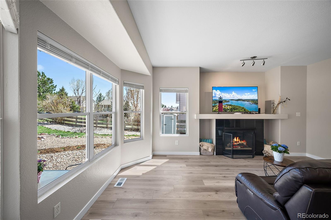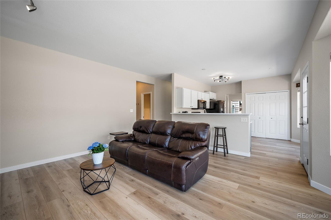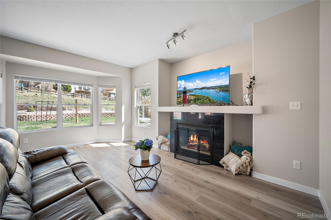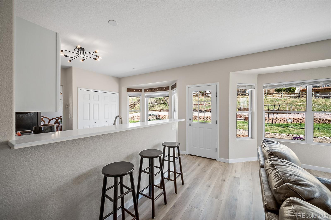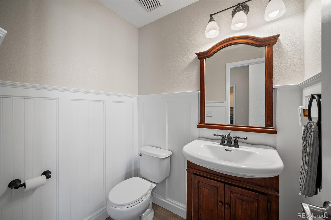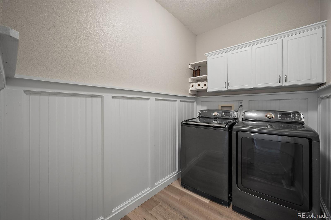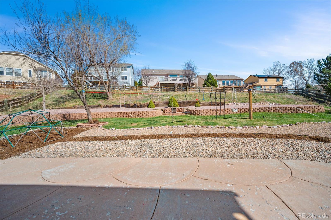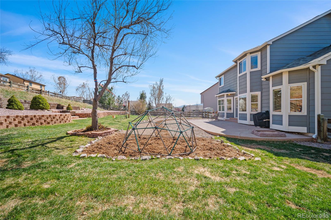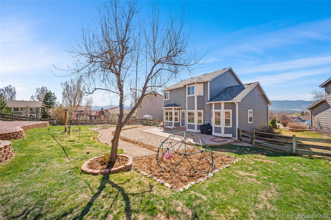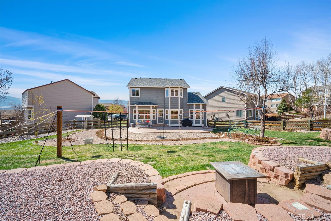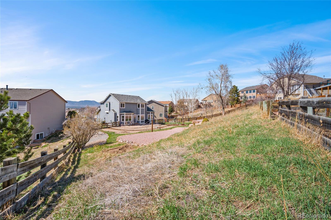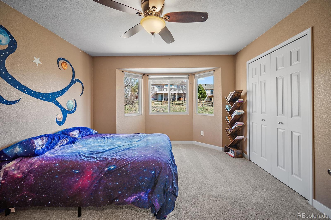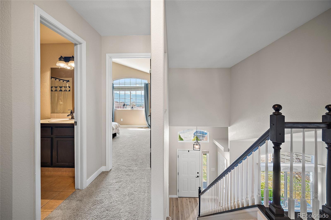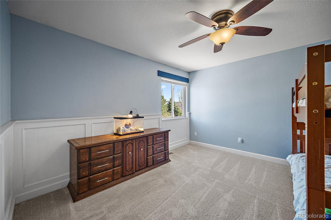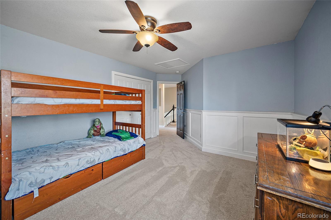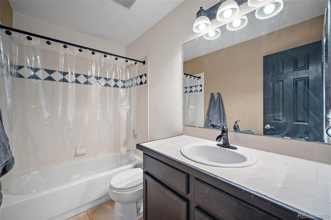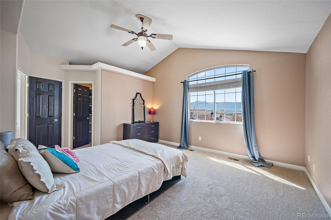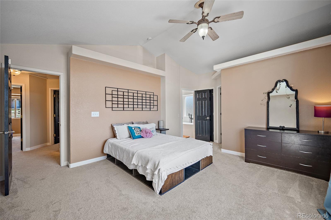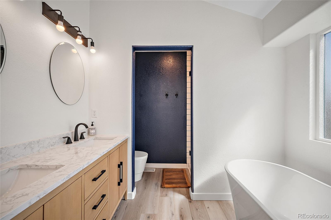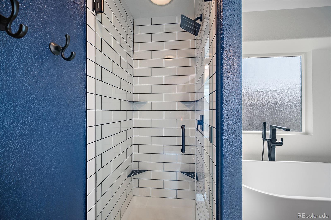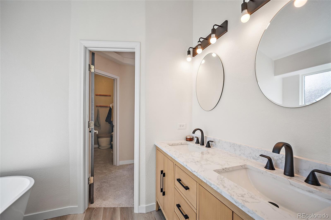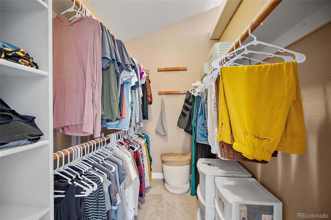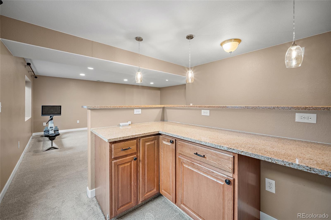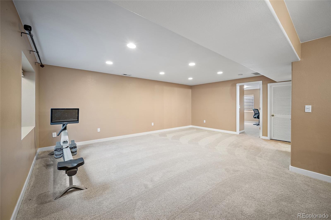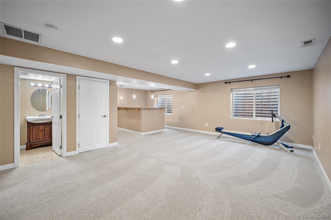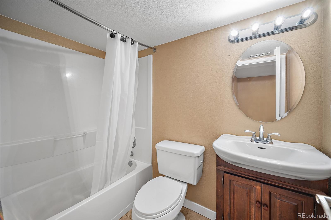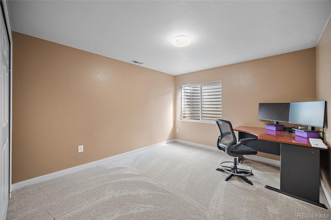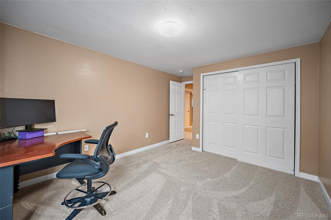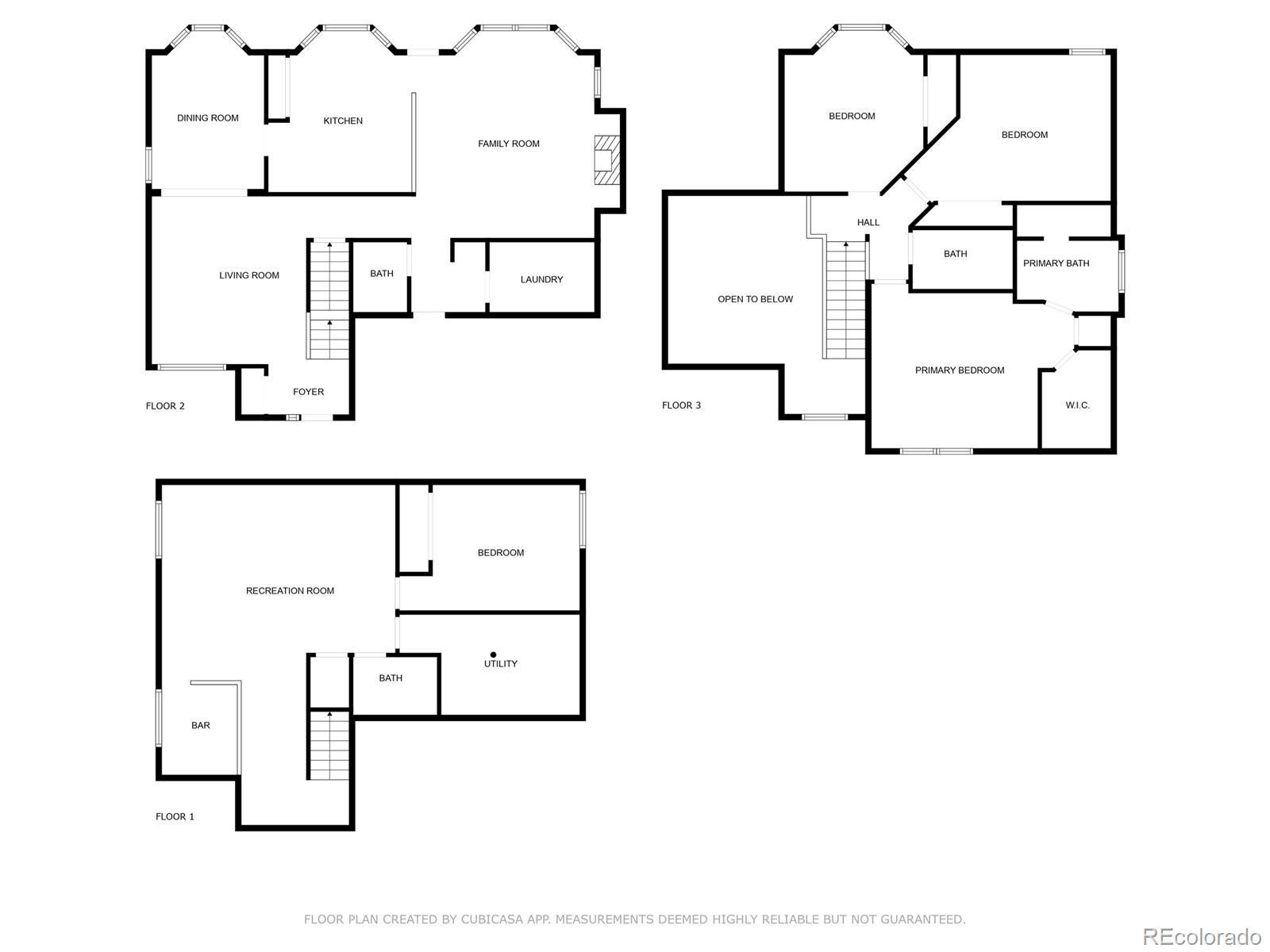Find us on...
Dashboard
- 4 Beds
- 4 Baths
- 2,731 Sqft
- .34 Acres
New Search X
1280 Dream Lake Court
Welcome to your dream home on Dream Lake Court! This home sits at the end of a quiet cul-de-sac in the heart of the Northgate neighborhood in Colorado Springs, CO. On the outside, enjoy the property's professionally landscaped grounds. These grounds include a fire pit area, fruit trees, and natural grasses. On the inside you are greeted with brand new luxury vinyl flooring, new lighting fixtures and fresh interior paint. The main level includes both a family room and great room to enjoy and entertain. The formal dining room, with picture windows, overlooks the manicured lawn and backyard. The kitchen has been updated with brand new quartz countertops and sitting area. Three of the bedrooms are located in the upper level, including the primary suite. The primary suite boasts a fully remodeled private bathroom to include a double vanity, a deep soaking tub, new lighting/fixtures and private standing shower. Enjoy the natural light as it fills the room from a large privacy window. The upper level has brand new carpet throughout including the stairs. In the basement enjoy a dry bar, fourth bedroom, full bathroom and open living room. The home is located in school District 20 and is minutes from shopping, schools, hiking, and dining. Come see why this is a dream home!
Listing Office: Keller Williams Clients Choice Realty 
Essential Information
- MLS® #2269391
- Price$645,000
- Bedrooms4
- Bathrooms4.00
- Full Baths3
- Half Baths1
- Square Footage2,731
- Acres0.34
- Year Built1999
- TypeResidential
- Sub-TypeSingle Family Residence
- StatusPending
Community Information
- Address1280 Dream Lake Court
- SubdivisionTrail Ridge
- CityColorado Springs
- CountyEl Paso
- StateCO
- Zip Code80921
Amenities
- Parking Spaces2
- ParkingConcrete
- # of Garages2
- ViewMountain(s)
Utilities
Cable Available, Electricity Connected, Natural Gas Connected
Interior
- HeatingForced Air
- CoolingCentral Air
- FireplaceYes
- # of Fireplaces1
- FireplacesFamily Room
- StoriesTwo
Interior Features
Five Piece Bath, Jack & Jill Bathroom
Appliances
Dishwasher, Dryer, Microwave, Oven, Range, Refrigerator, Washer
Exterior
- Lot DescriptionCul-De-Sac, Mountainous
- RoofComposition
School Information
- DistrictAcademy 20
- ElementaryThe Da Vinci Academy
- MiddleChallenger
- HighPine Creek
Additional Information
- Date ListedApril 26th, 2025
- ZoningR1-6
Listing Details
Keller Williams Clients Choice Realty
Office Contact
Courtney.Smith.Realtor@gmail.com,719-351-6739
 Terms and Conditions: The content relating to real estate for sale in this Web site comes in part from the Internet Data eXchange ("IDX") program of METROLIST, INC., DBA RECOLORADO® Real estate listings held by brokers other than RE/MAX Professionals are marked with the IDX Logo. This information is being provided for the consumers personal, non-commercial use and may not be used for any other purpose. All information subject to change and should be independently verified.
Terms and Conditions: The content relating to real estate for sale in this Web site comes in part from the Internet Data eXchange ("IDX") program of METROLIST, INC., DBA RECOLORADO® Real estate listings held by brokers other than RE/MAX Professionals are marked with the IDX Logo. This information is being provided for the consumers personal, non-commercial use and may not be used for any other purpose. All information subject to change and should be independently verified.
Copyright 2025 METROLIST, INC., DBA RECOLORADO® -- All Rights Reserved 6455 S. Yosemite St., Suite 500 Greenwood Village, CO 80111 USA
Listing information last updated on May 14th, 2025 at 2:18am MDT.

