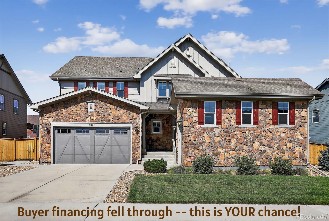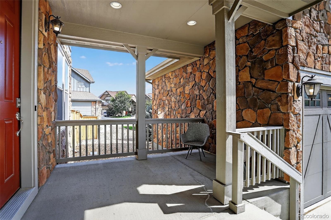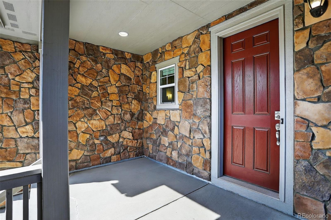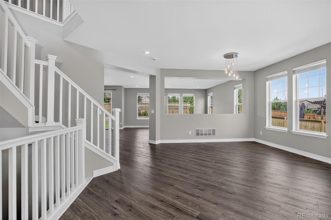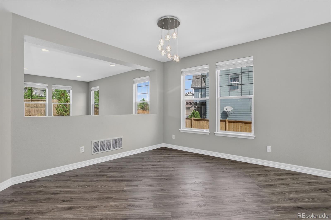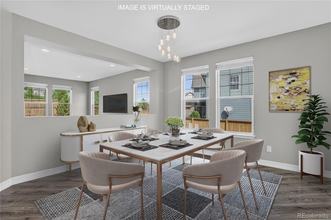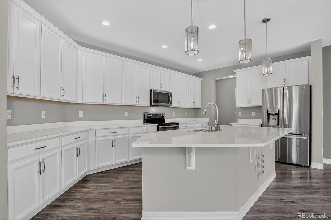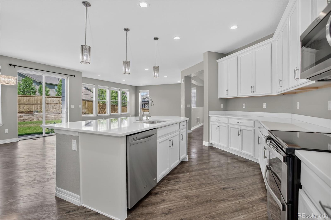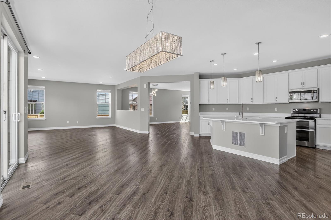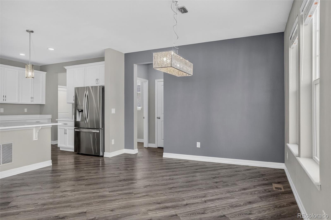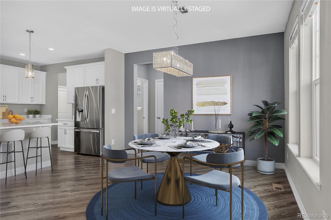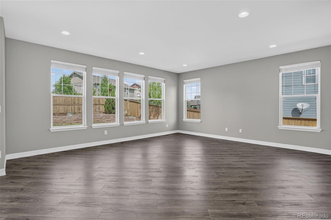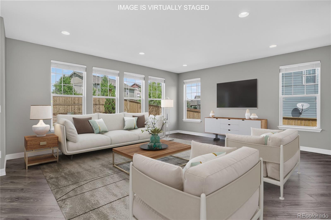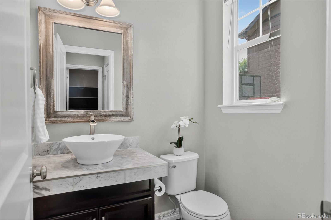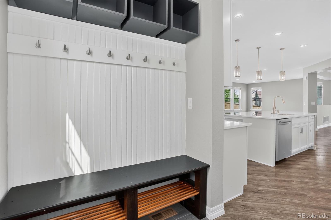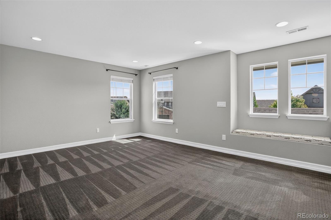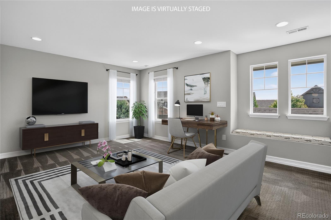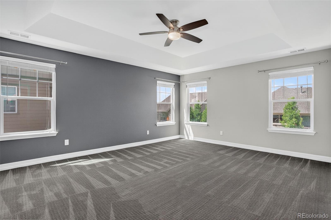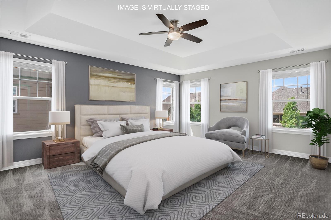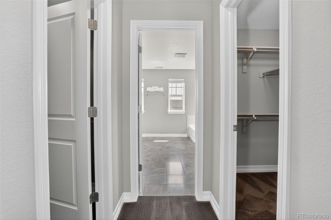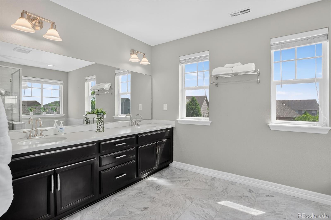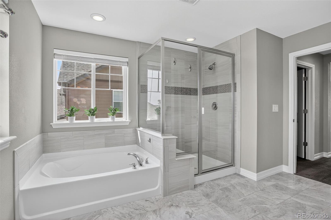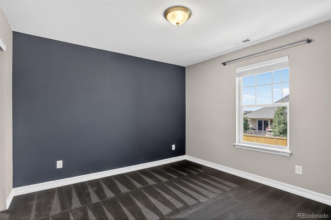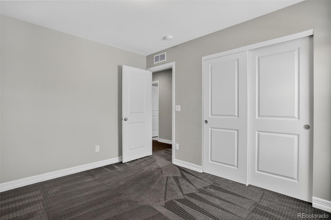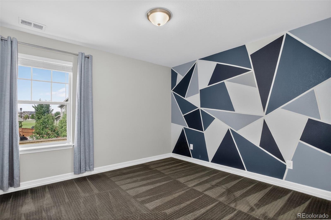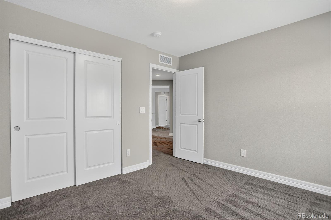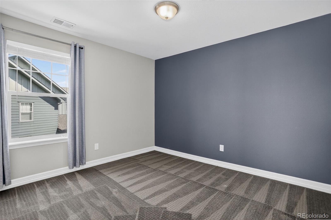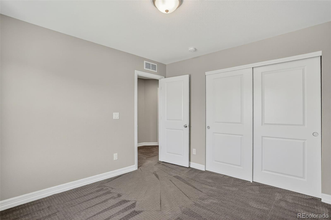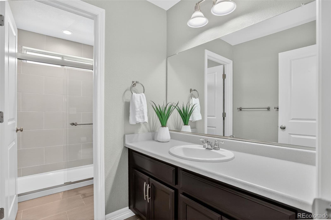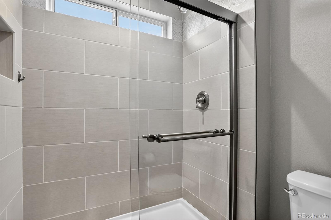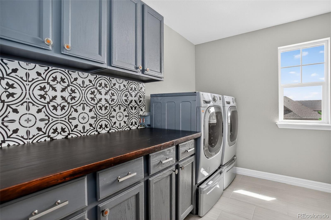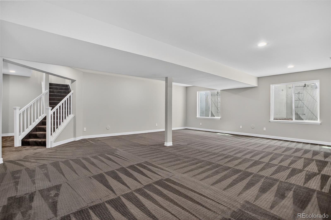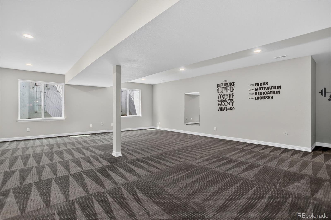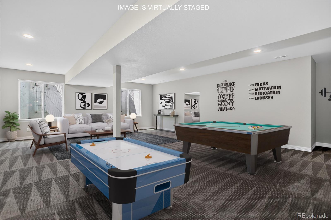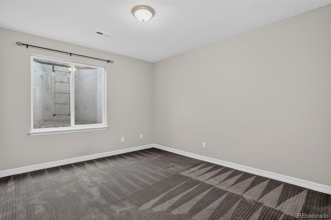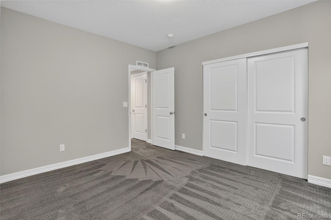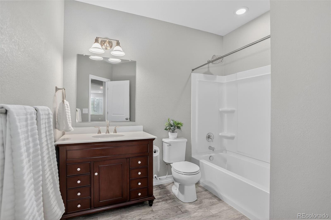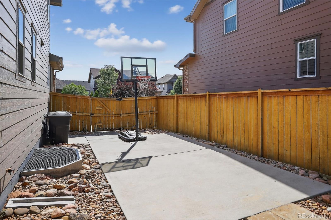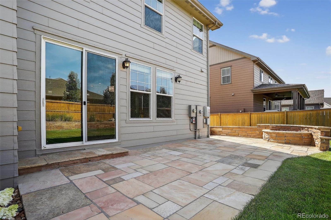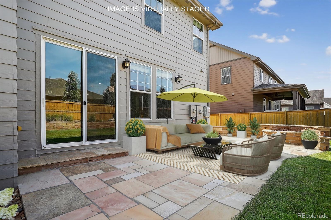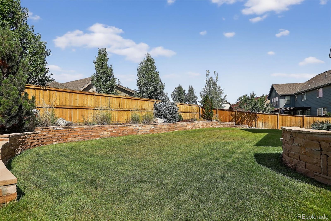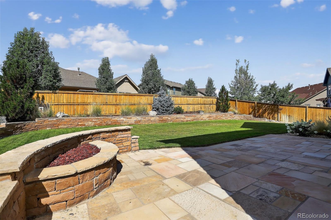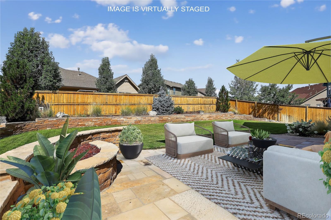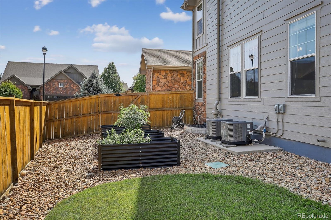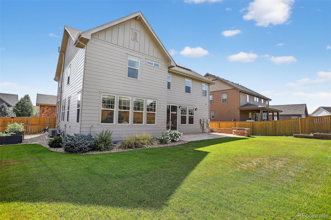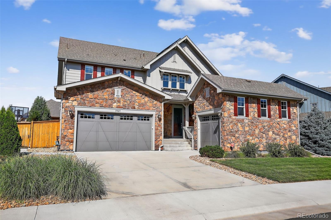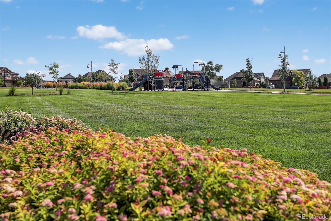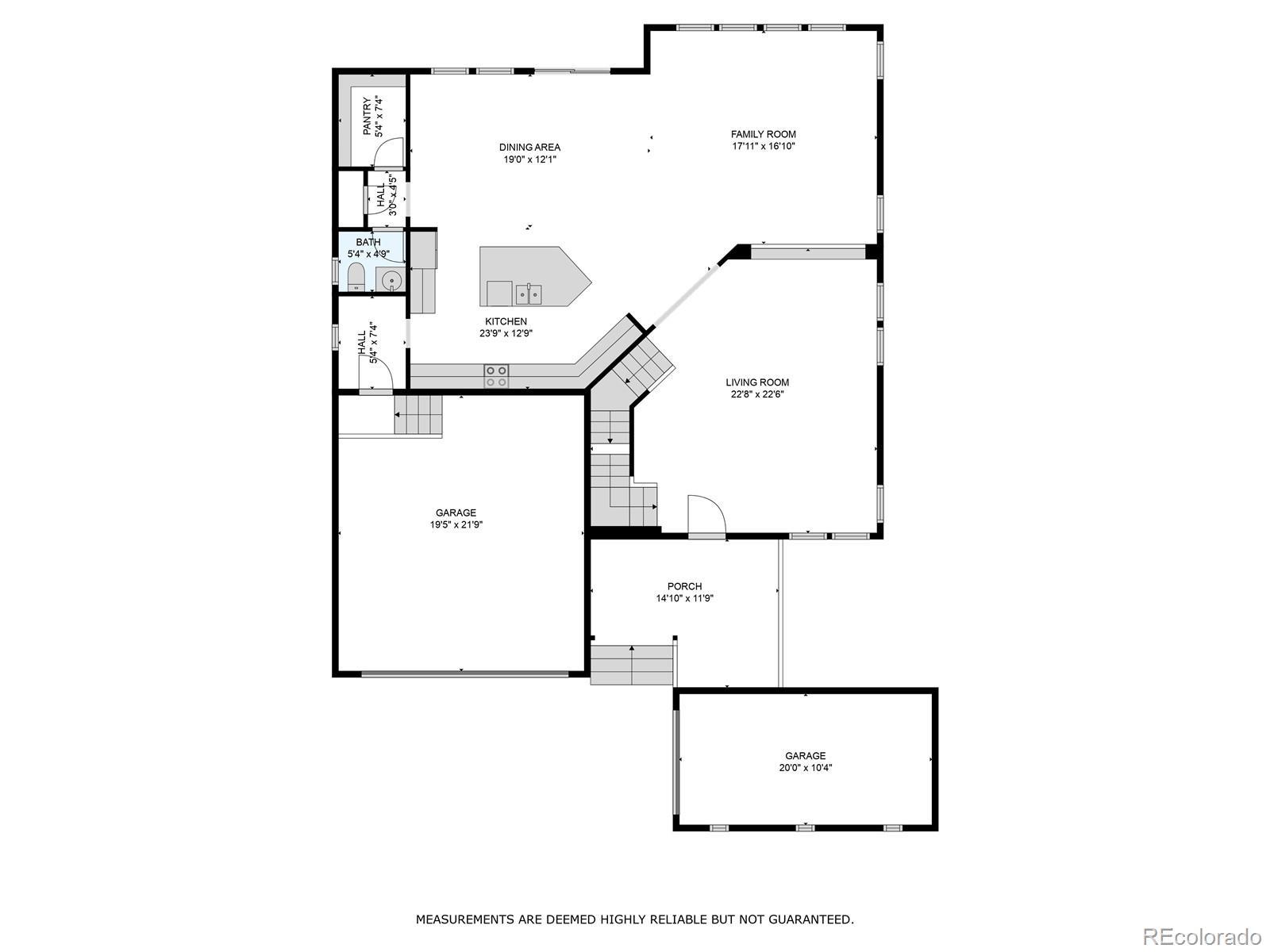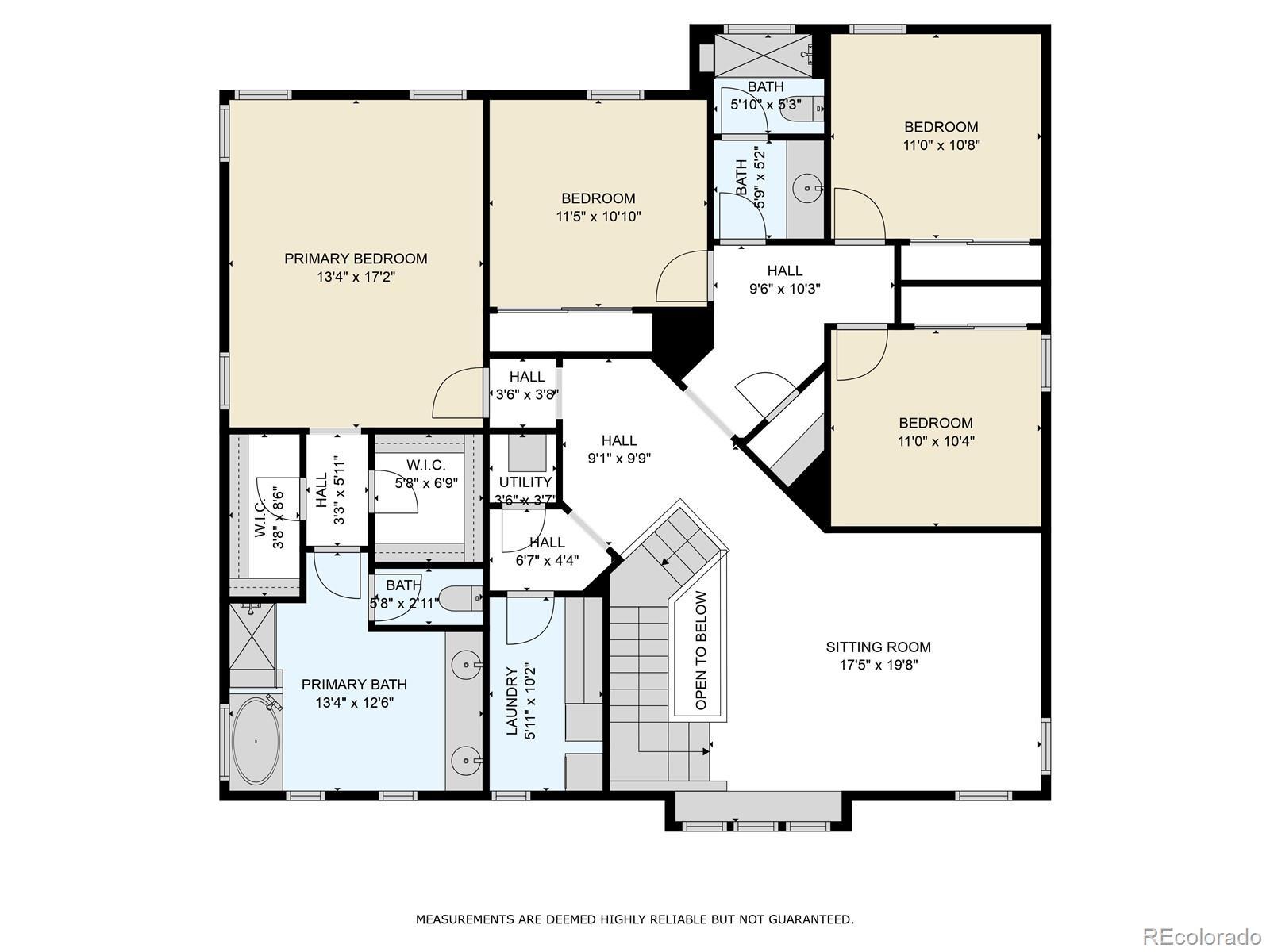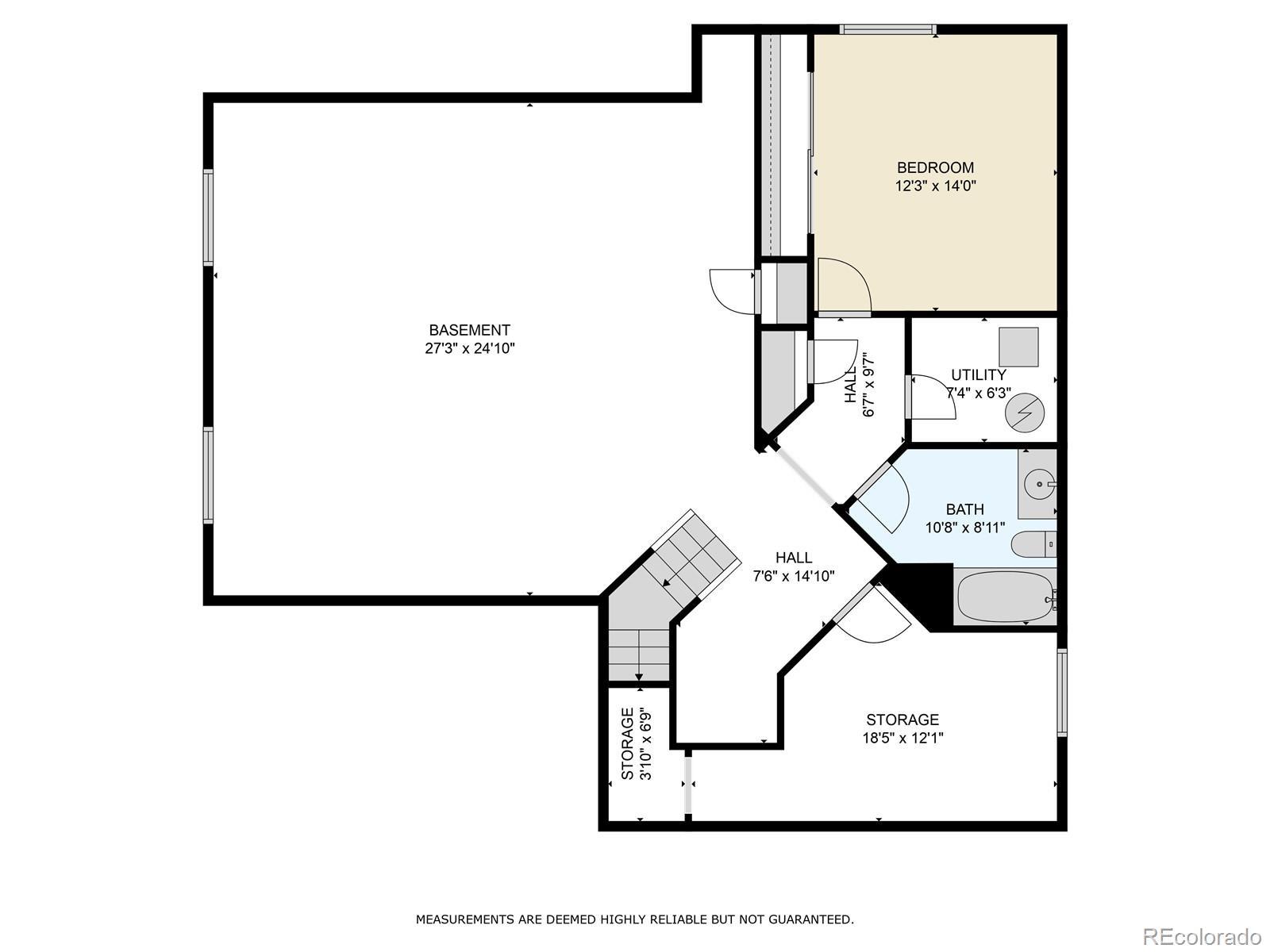Find us on...
Dashboard
- 5 Beds
- 4 Baths
- 4,570 Sqft
- .23 Acres
New Search X
15825 Josephine Circle E
***Back on market*** Buyer financing fell through! Come take a look. Be prepared to fall in love! Stunning 5-Bedroom in desirable Cundall Farms. Discover this impeccably maintained, move-in ready home in the sought-after Cundall Farms. Built in 2016, situated on a nearly 10,000 sq.ft lot, this spacious 5-bedroom, 3.5-bath residence offers 4570 sq.ft of living space filled with thoughtful details and modern amenities. Open-concept layout welcomes you with abundant natural light and seamless flow between living, dining, and kitchen areas—perfect for both daily living and entertaining. A gourmet kitchen w. quartz countertops, large center island, stainless steel appliances, and walk-in pantry. The inviting family room and adjacent dining space create a comfortable setting for gatherings of any size. Upstairs, the primary suite offers a serene retreat w. two walk-in closets and luxurious 5-piece bath. 3 additional bedrooms, versatile loft, and convenient laundry room provide plenty of functional space for a variety of lifestyles. The finished basement adds even more flexibility, with 9-foot ceilings, large rec area, fifth bedroom, full bath, and storage. Step outside to a beautifully landscaped backyard w. large stone patio, built-in gas firepit, garden beds, sprinkler system, and basketball pad—perfect for entertaining or enjoying Colorado’s beautiful weather. Additional features include hardwood-style flooring on the main level, dual-zone HVAC, whole-house humidifier, radon mitigation system, and custom finishes throughout. Inspection done, no major issues. 5-year roof certification. Ideally located near walking trails and parks. Adams 12 Five Star School District, this home also offers easy access to I-25, E-470, shopping (Orchard Town Center and Denver Premium Outlets), and entertainment like TopGolf and Main Event. This exceptional property offers the perfect combination of comfort, space, and location—truly a place to call home.
Listing Office: Coldwell Banker Realty 56 
Essential Information
- MLS® #2276933
- Price$839,000
- Bedrooms5
- Bathrooms4.00
- Full Baths2
- Half Baths1
- Square Footage4,570
- Acres0.23
- Year Built2016
- TypeResidential
- Sub-TypeSingle Family Residence
- StyleContemporary
- StatusPending
Community Information
- Address15825 Josephine Circle E
- SubdivisionCUNDALL FARMS/TRAILSIDE
- CityThornton
- CountyAdams
- StateCO
- Zip Code80602
Amenities
- AmenitiesPark, Playground, Trail(s)
- Parking Spaces3
- # of Garages3
Utilities
Cable Available, Electricity Connected, Internet Access (Wired), Natural Gas Connected
Parking
Concrete, Finished Garage, Insulated Garage, Lighted
Interior
- HeatingForced Air
- CoolingCentral Air
- StoriesTwo
Interior Features
Ceiling Fan(s), Corian Counters, Eat-in Kitchen, Five Piece Bath, Granite Counters, High Ceilings, High Speed Internet, Kitchen Island, Marble Counters, Open Floorplan, Pantry, Primary Suite, Quartz Counters, Radon Mitigation System, Smart Thermostat, Smoke Free, Walk-In Closet(s)
Appliances
Dishwasher, Disposal, Dryer, Gas Water Heater, Humidifier, Microwave, Range, Refrigerator, Sump Pump, Washer
Exterior
- RoofComposition
- FoundationConcrete Perimeter, Slab
Exterior Features
Fire Pit, Garden, Gas Valve, Lighting, Private Yard, Rain Gutters
Lot Description
Irrigated, Landscaped, Level, Sprinklers In Front, Sprinklers In Rear
Windows
Double Pane Windows, Egress Windows, Window Coverings
School Information
- DistrictAdams 12 5 Star Schl
- ElementarySilver Creek
- MiddleRocky Top
- HighMountain Range
Additional Information
- Date ListedAugust 15th, 2025
Listing Details
 Coldwell Banker Realty 56
Coldwell Banker Realty 56
 Terms and Conditions: The content relating to real estate for sale in this Web site comes in part from the Internet Data eXchange ("IDX") program of METROLIST, INC., DBA RECOLORADO® Real estate listings held by brokers other than RE/MAX Professionals are marked with the IDX Logo. This information is being provided for the consumers personal, non-commercial use and may not be used for any other purpose. All information subject to change and should be independently verified.
Terms and Conditions: The content relating to real estate for sale in this Web site comes in part from the Internet Data eXchange ("IDX") program of METROLIST, INC., DBA RECOLORADO® Real estate listings held by brokers other than RE/MAX Professionals are marked with the IDX Logo. This information is being provided for the consumers personal, non-commercial use and may not be used for any other purpose. All information subject to change and should be independently verified.
Copyright 2025 METROLIST, INC., DBA RECOLORADO® -- All Rights Reserved 6455 S. Yosemite St., Suite 500 Greenwood Village, CO 80111 USA
Listing information last updated on December 23rd, 2025 at 6:48pm MST.

