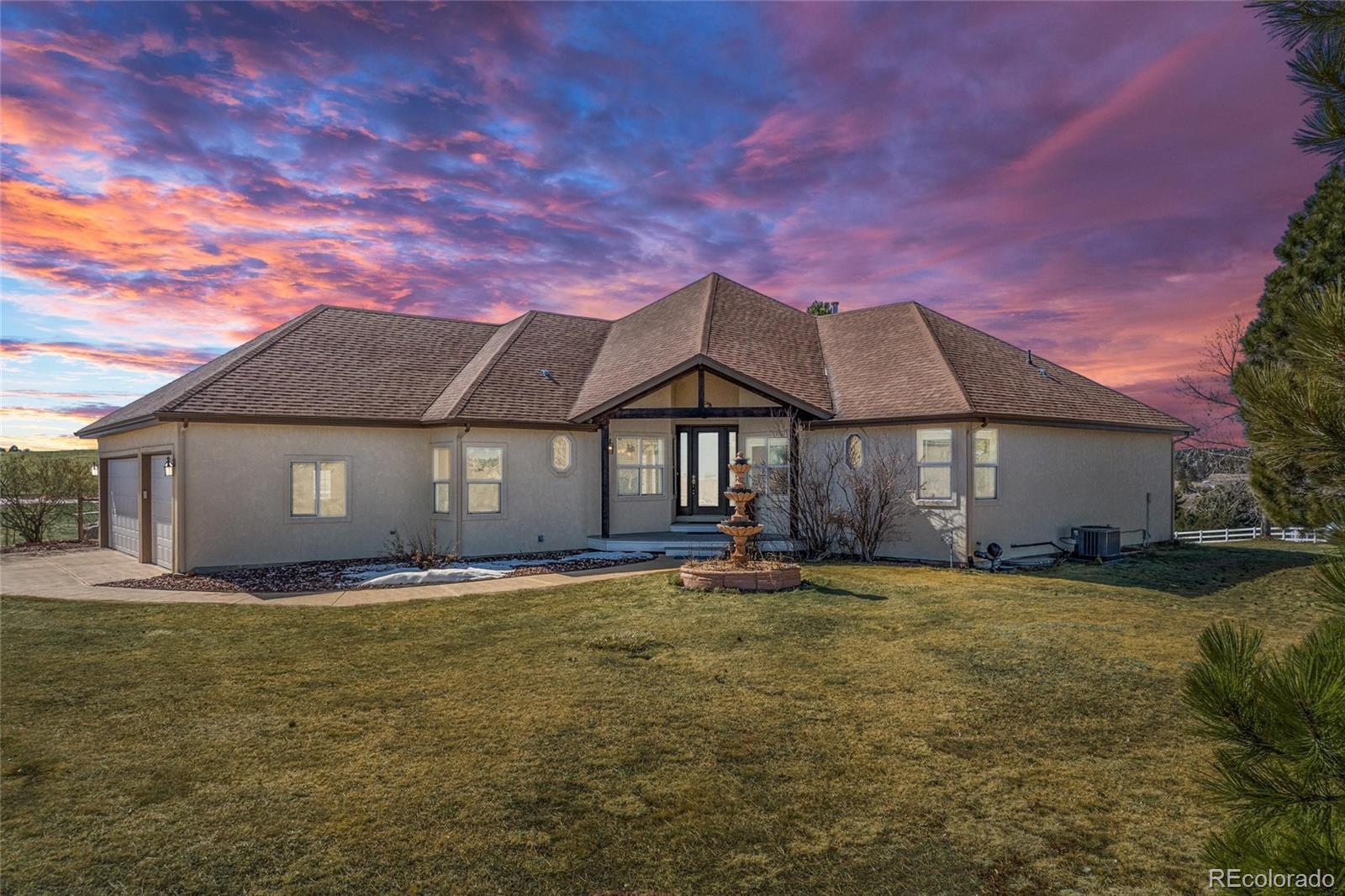Find us on...
Dashboard
- 4 Beds
- 4 Baths
- 4,204 Sqft
- 10.02 Acres
New Search X
6670 Sunset Circle
Welcome Home to Your Private Ranch Retreat! Nestled on just over 10 scenic acres, this stunning ranch-style home offers the perfect blend of comfort, charm, and functionality. With 4 bedrooms and 4 baths, this home boasts an open and airy design, featuring character-grade white pine floors in the great room, expansive windows, and a cozy gas fireplace—perfect for chilly winter evenings. Designed for effortless main-floor living, the home also includes a walkout basement with a newly installed pellet stove, an additional bedroom and bath, and a dedicated craft room. The River Rock wet bar offers space for games and gatherings. Step outside onto the beautiful patio with a tranquil water feature, ideal for enjoying warm-weather days. Upstairs, a covered deck with skylights invites you to unwind while taking in breathtaking sunset views. Equipped for both livestock and leisure, the property features: A 4-stall barn with automatic waterers and a tack room. Pastures are fenced and cross-fenced with automatic waterers in pasture. There are 6 pastures with 3 automatic waterers to service each area. A detached 6-car garage with 50-amp RV hookup. Could be used as a workshop or converted into an ADU with 1200 square feet. This Spanish style home with stucco siding is nearly maintenance free and conveniently located between Elizabeth and Kiowa. Come immerse yourself in a rural lifestyle.
Listing Office: The Seville Team 
Essential Information
- MLS® #2278974
- Price$1,020,000
- Bedrooms4
- Bathrooms4.00
- Full Baths3
- Half Baths1
- Square Footage4,204
- Acres10.02
- Year Built2001
- TypeResidential
- Sub-TypeSingle Family Residence
- StyleSpanish
- StatusActive
Community Information
- Address6670 Sunset Circle
- SubdivisionElizabeth Farms
- CityKiowa
- CountyElbert
- StateCO
- Zip Code80117
Amenities
- Parking Spaces9
- # of Garages9
Interior
- HeatingForced Air, Propane
- CoolingCentral Air
- FireplaceYes
- # of Fireplaces2
- StoriesOne
Interior Features
Breakfast Nook, Built-in Features, Eat-in Kitchen, Entrance Foyer, Five Piece Bath, Granite Counters, High Ceilings, Kitchen Island, Smoke Free, Vaulted Ceiling(s), Walk-In Closet(s), Wet Bar
Appliances
Double Oven, Microwave, Refrigerator, Self Cleaning Oven
Fireplaces
Basement, Gas, Great Room, Pellet Stove
Exterior
- Exterior FeaturesDog Run, Garden
- RoofComposition
Windows
Double Pane Windows, Skylight(s), Window Coverings
School Information
- DistrictElizabeth C-1
- ElementaryRunning Creek
- MiddleElizabeth
- HighElizabeth
Additional Information
- Date ListedFebruary 28th, 2025
- ZoningPUD
Listing Details
 The Seville Team
The Seville Team
Office Contact
belinda@thesevilleteam.com,303-882-9164
 Terms and Conditions: The content relating to real estate for sale in this Web site comes in part from the Internet Data eXchange ("IDX") program of METROLIST, INC., DBA RECOLORADO® Real estate listings held by brokers other than RE/MAX Professionals are marked with the IDX Logo. This information is being provided for the consumers personal, non-commercial use and may not be used for any other purpose. All information subject to change and should be independently verified.
Terms and Conditions: The content relating to real estate for sale in this Web site comes in part from the Internet Data eXchange ("IDX") program of METROLIST, INC., DBA RECOLORADO® Real estate listings held by brokers other than RE/MAX Professionals are marked with the IDX Logo. This information is being provided for the consumers personal, non-commercial use and may not be used for any other purpose. All information subject to change and should be independently verified.
Copyright 2025 METROLIST, INC., DBA RECOLORADO® -- All Rights Reserved 6455 S. Yosemite St., Suite 500 Greenwood Village, CO 80111 USA
Listing information last updated on May 1st, 2025 at 5:33am MDT.



















































