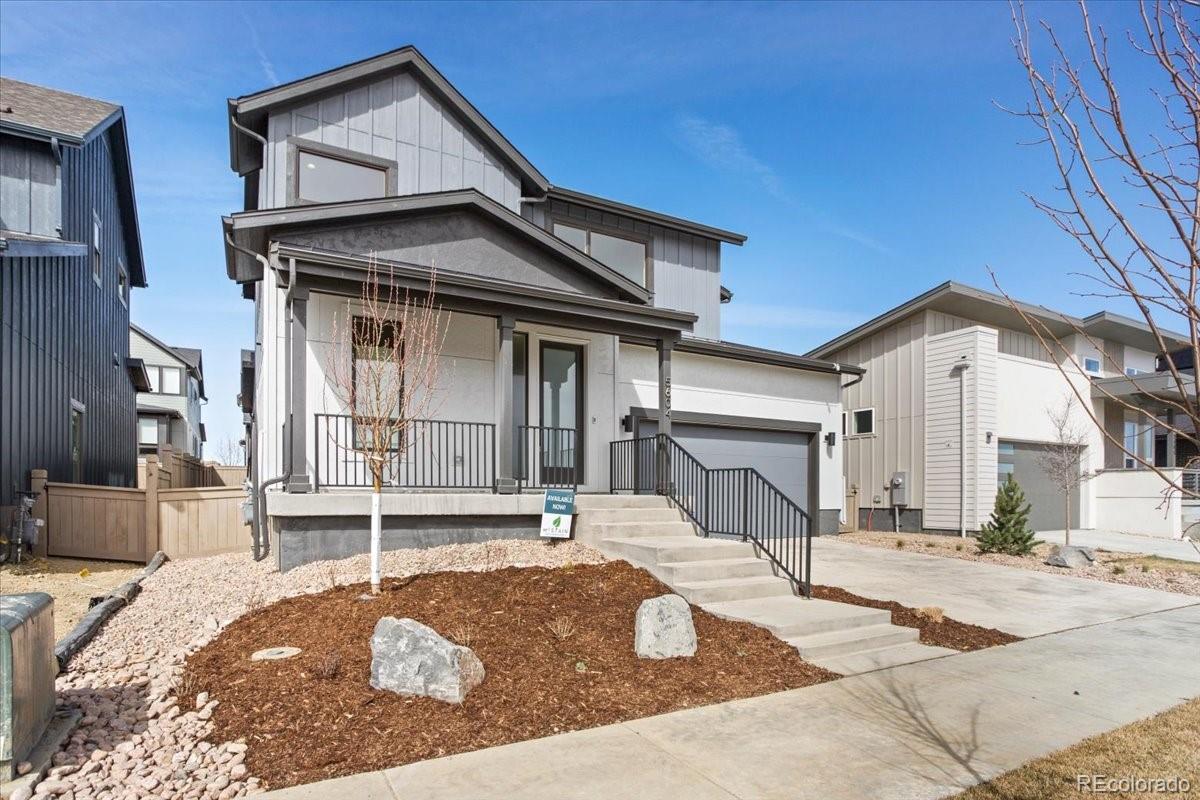Find us on...
Dashboard
- $1.1M Price
- 3 Beds
- 3 Baths
- 2,090 Sqft
New Search X
5604 Grandville Avenue
**Financing Incentives Available on this home** If comfort, warmth, and efficiency is something you appreciate, then look no further than 5604 Grandville Avenue. Nestled in the heart of West Grange, this brand-new Concerto plan offers 2,094 finished square feet, plus an additional 964 unfinished full basement. This plan is beautifully designed, well organized, efficient, and great to look at. Step into the open living and kitchen areas anchored by a rectangular island and a roomy patio to make a Saturday night dinner with friends something special. Now or down the road, finish the lower level for additional living space and extra bedrooms. Find your solace in the master suite with walk-in closet and five-piece bath with dual-sink solid surface vanity, and convenient access to the laundry room. Feel good about where you live. At West Grange our beautiful, energy-smart single-family homes, are set amidst a backdrop of incredible mountain views. Close to parks, trails, K-12 schools, and adjacent to hundreds of acres of Boulder County open space. Scenic views stretch from Long’s Peak to the Flatirons and beyond. Over 125 acres of exuberant community located just 20 minutes northeast of Boulder at 75th Street & Nelson Rd. Enjoy 3 bedrooms + Loft, 2.5 bathrooms, 3-Car Garage, modern black finishes, locally made Tharp custom cabinets, and stainless-steel Kitchen-Aid appliances. Almost complete for a quick move in! No Metro Tax District!
Listing Office: Jesus Orozco Jr 
Essential Information
- MLS® #2286792
- Price$1,073,714
- Bedrooms3
- Bathrooms3.00
- Square Footage2,090
- Acres0.00
- TypeResidential
- Sub-TypeNew Home Plan
- StatusActive
Community Information
- Address5604 Grandville Avenue
- CityLongmont
- CountyBoulder
- StateCO
- Zip Code80503
Amenities
- AmenitiesPark, Playground
- Parking Spaces3
- # of Garages3
Interior
- HeatingForced Air, Natural Gas
- CoolingCentral Air
- FireplaceYes
- FireplacesFamily Room, Gas
- StoriesTwo
Interior Features
Eat-in Kitchen, Five Piece Bath, Jack & Jill Bathroom, Kitchen Island, Open Floorplan, Quartz Counters, Radon Mitigation System, Smart Thermostat, Walk-In Closet(s), Wired for Data
Appliances
Cooktop, Dishwasher, Disposal, Humidifier, Microwave, Oven, Range Hood, Tankless Water Heater
Exterior
Exterior Features
Private Yard, Rain Gutters, Smart Irrigation
School Information
- DistrictSt. Vrain Valley RE-1J
- ElementaryBlue Mountain
- MiddleAltona
- HighSilver Creek
Additional Information
- Date ListedFebruary 8th, 2025
Listing Details
 Jesus Orozco Jr
Jesus Orozco Jr
 Terms and Conditions: The content relating to real estate for sale in this Web site comes in part from the Internet Data eXchange ("IDX") program of METROLIST, INC., DBA RECOLORADO® Real estate listings held by brokers other than RE/MAX Professionals are marked with the IDX Logo. This information is being provided for the consumers personal, non-commercial use and may not be used for any other purpose. All information subject to change and should be independently verified.
Terms and Conditions: The content relating to real estate for sale in this Web site comes in part from the Internet Data eXchange ("IDX") program of METROLIST, INC., DBA RECOLORADO® Real estate listings held by brokers other than RE/MAX Professionals are marked with the IDX Logo. This information is being provided for the consumers personal, non-commercial use and may not be used for any other purpose. All information subject to change and should be independently verified.
Copyright 2025 METROLIST, INC., DBA RECOLORADO® -- All Rights Reserved 6455 S. Yosemite St., Suite 500 Greenwood Village, CO 80111 USA
Listing information last updated on June 25th, 2025 at 1:04pm MDT.































