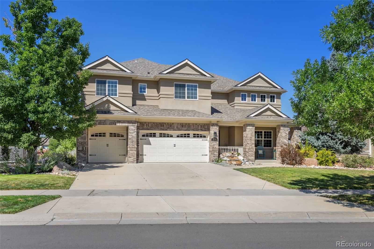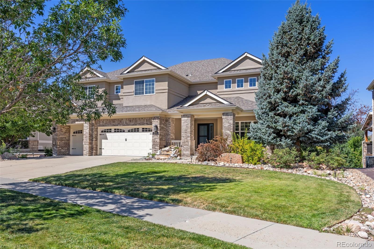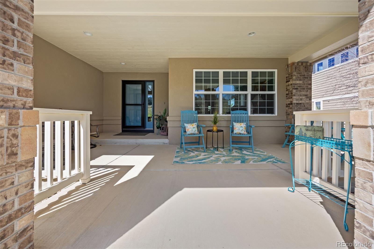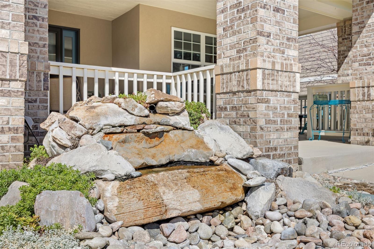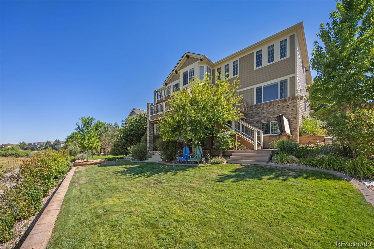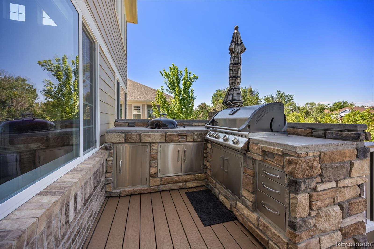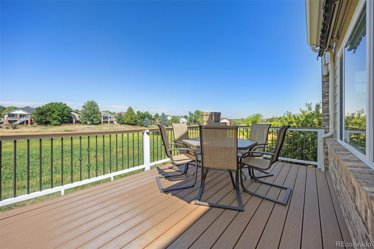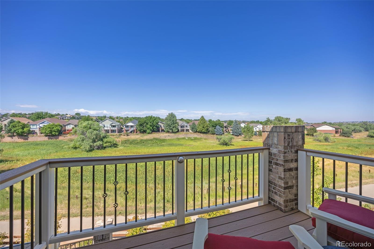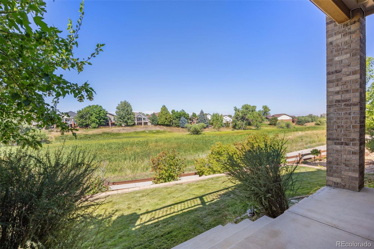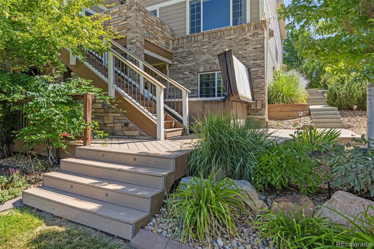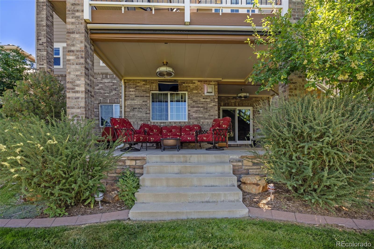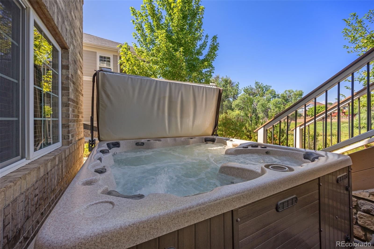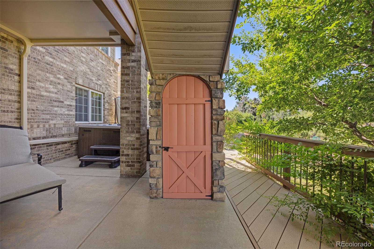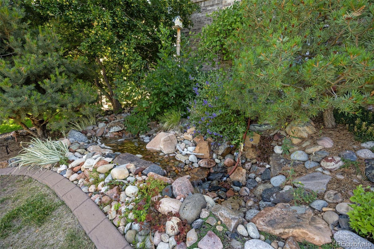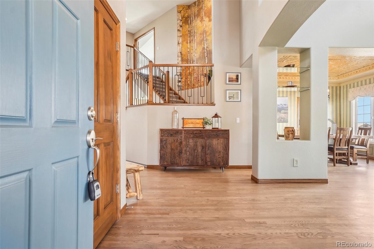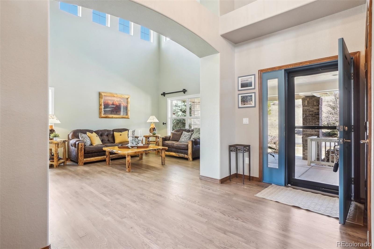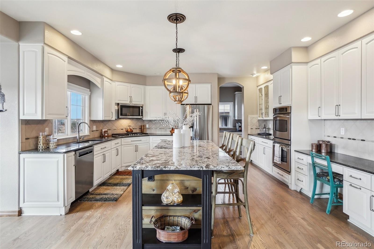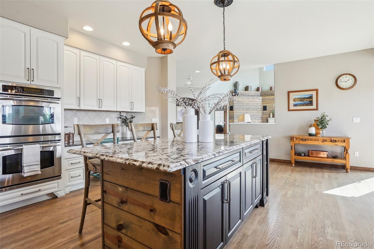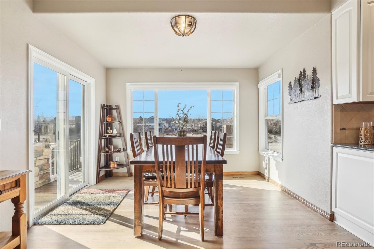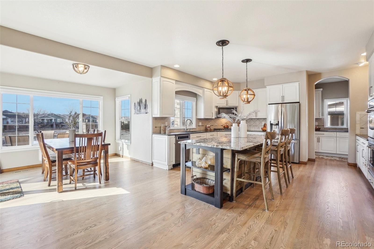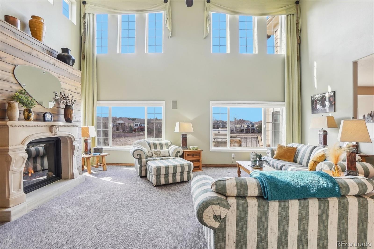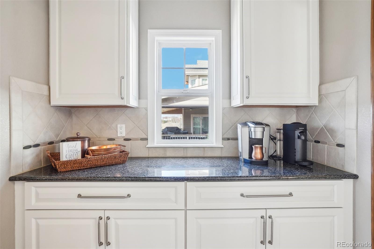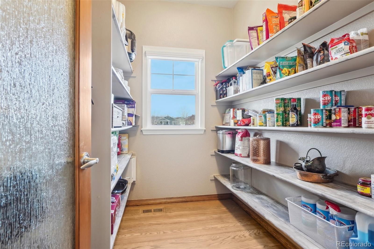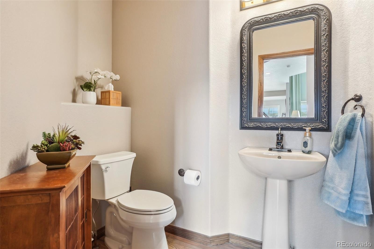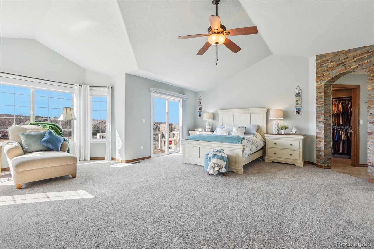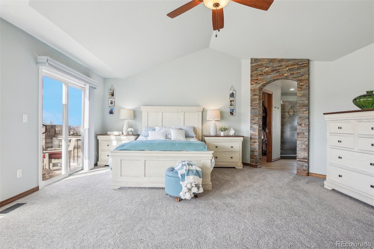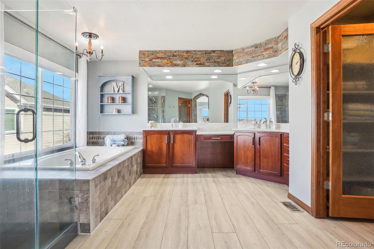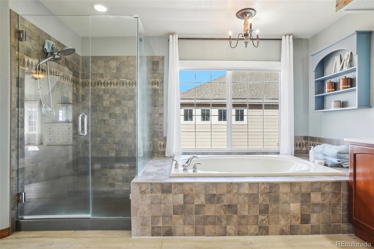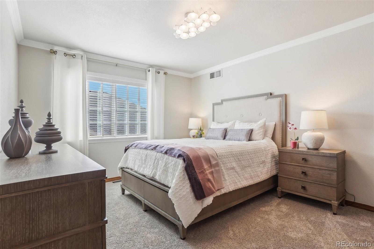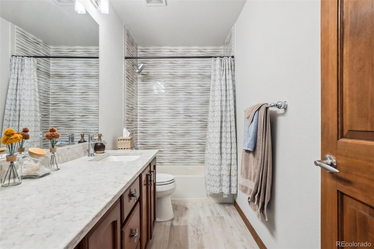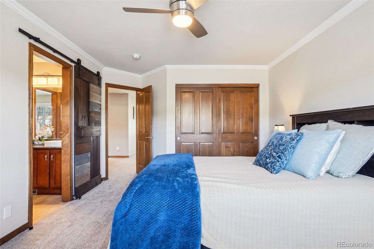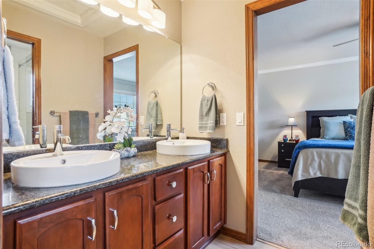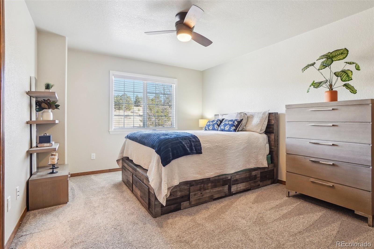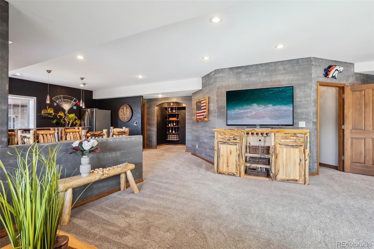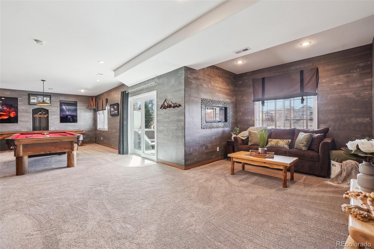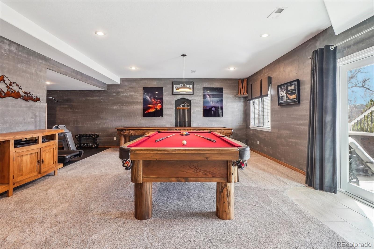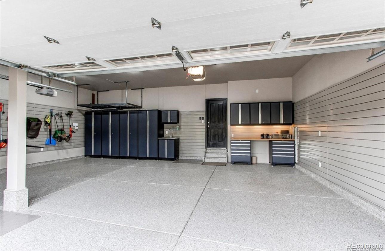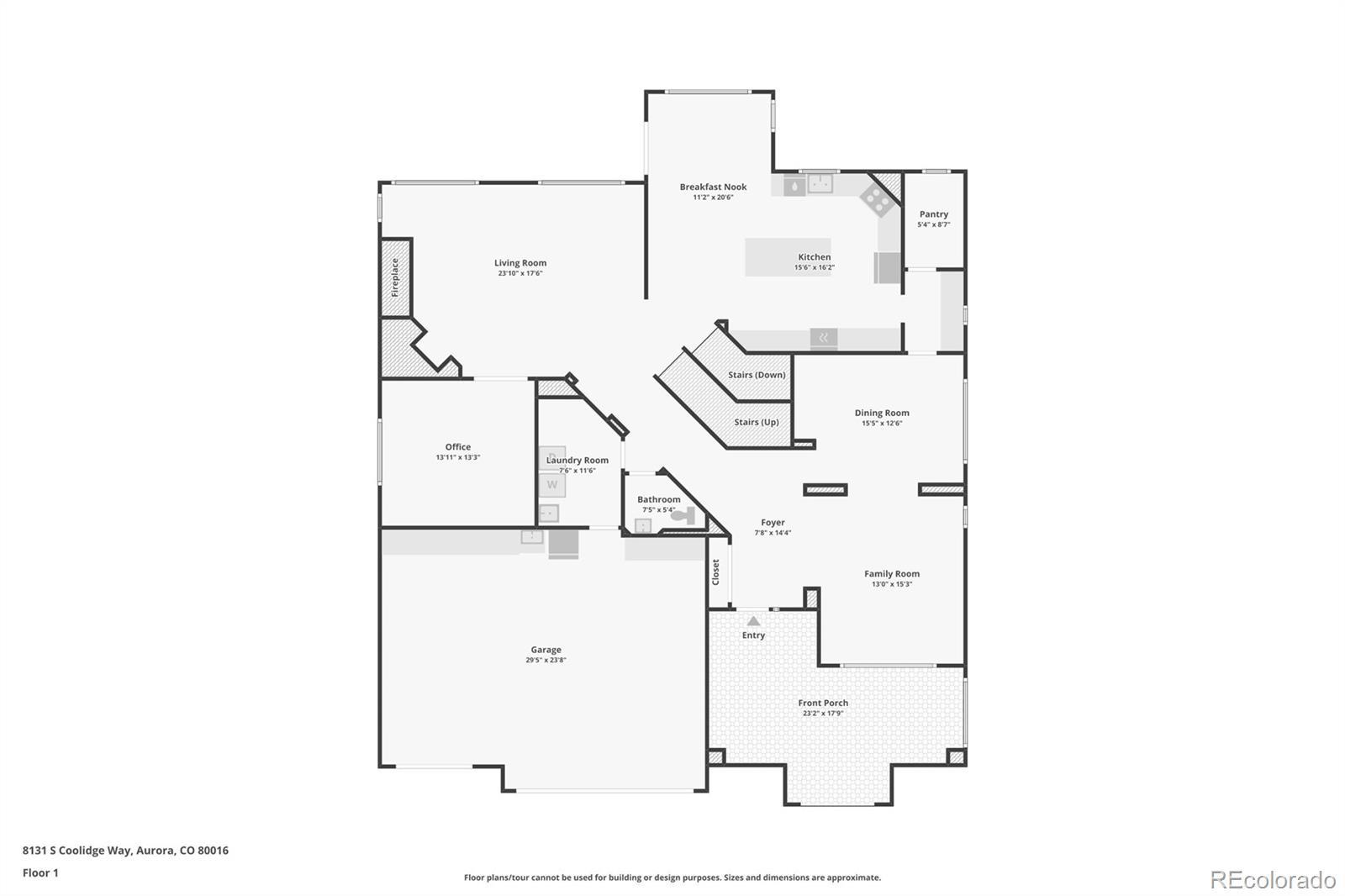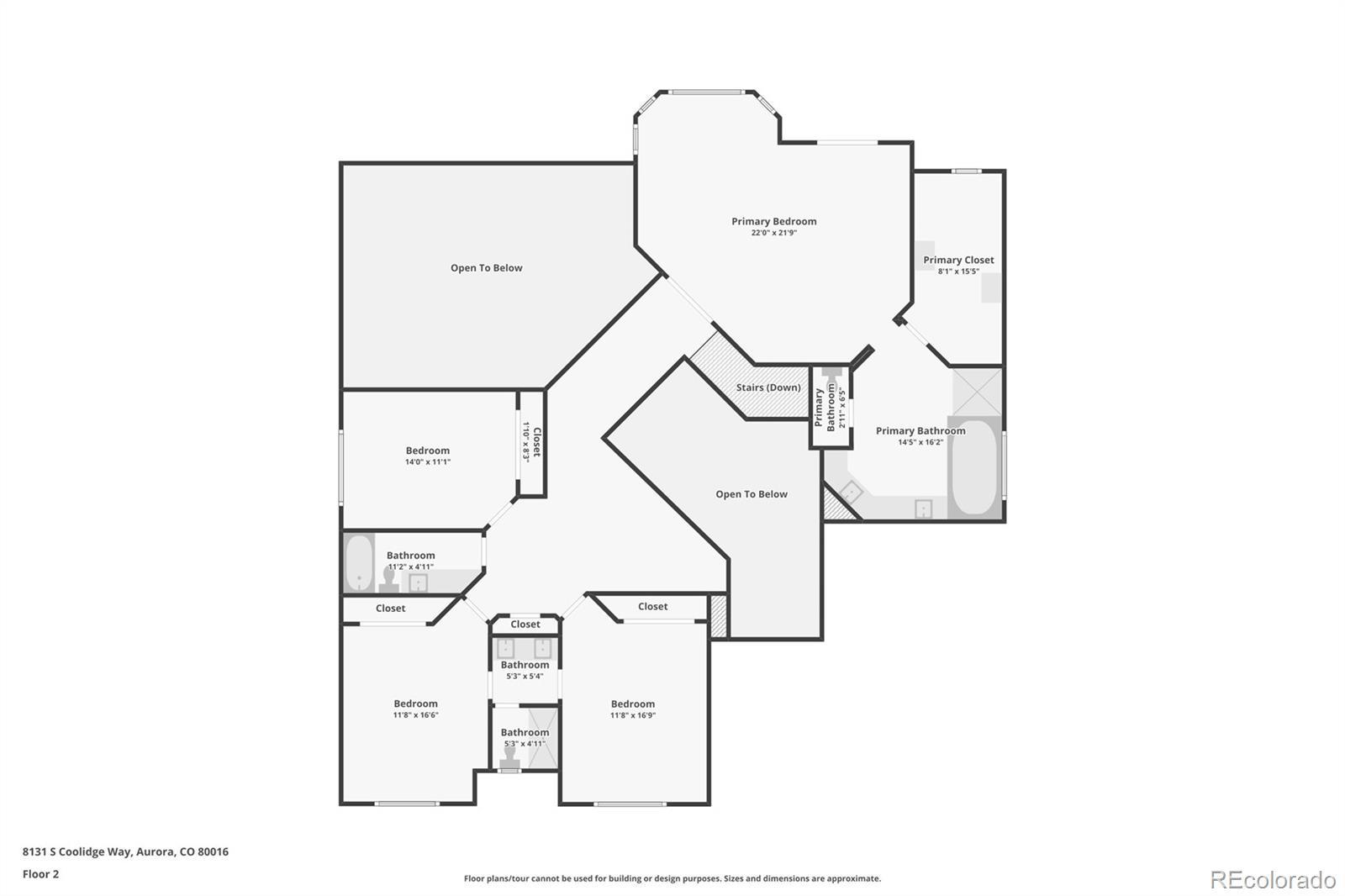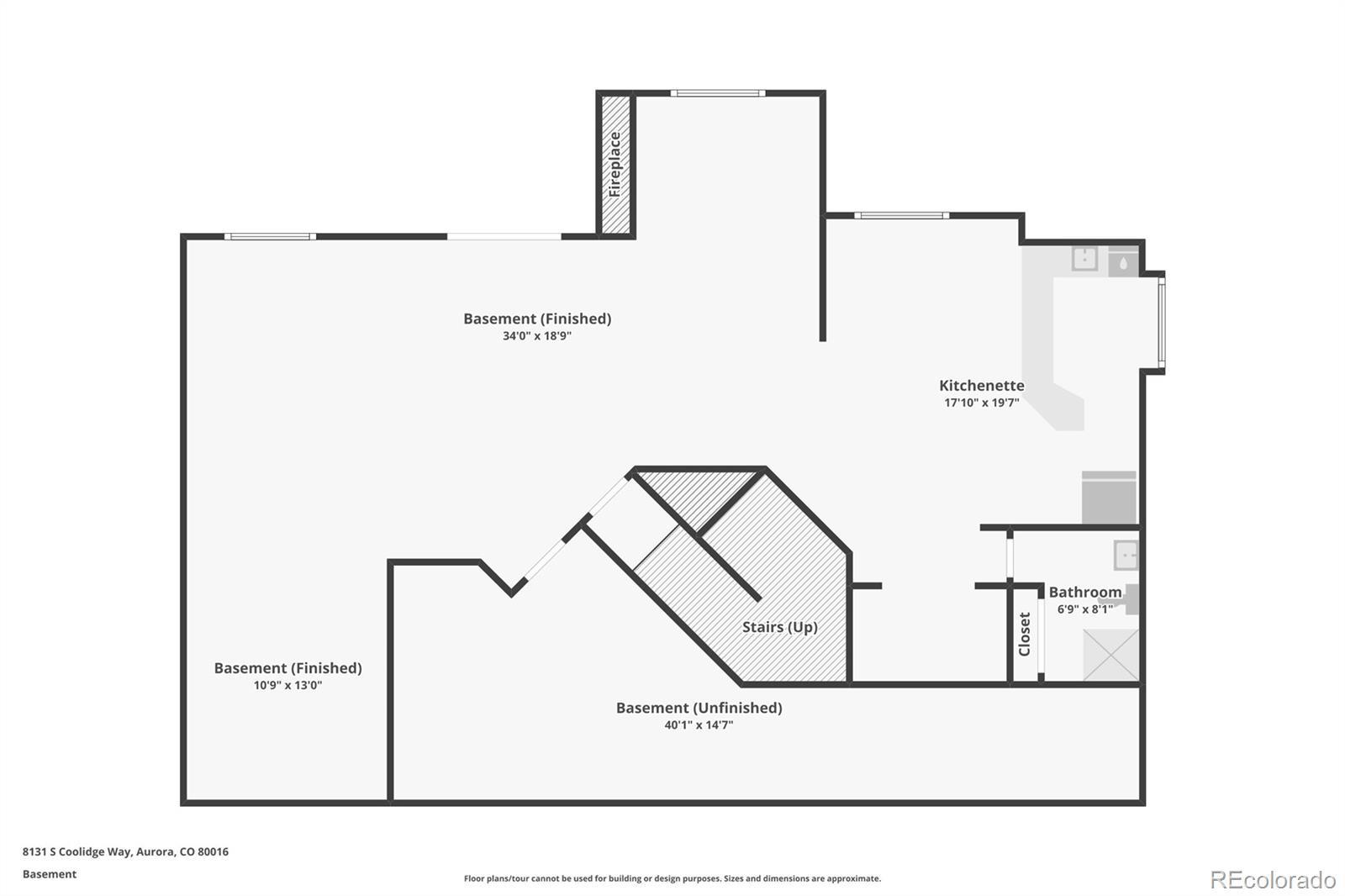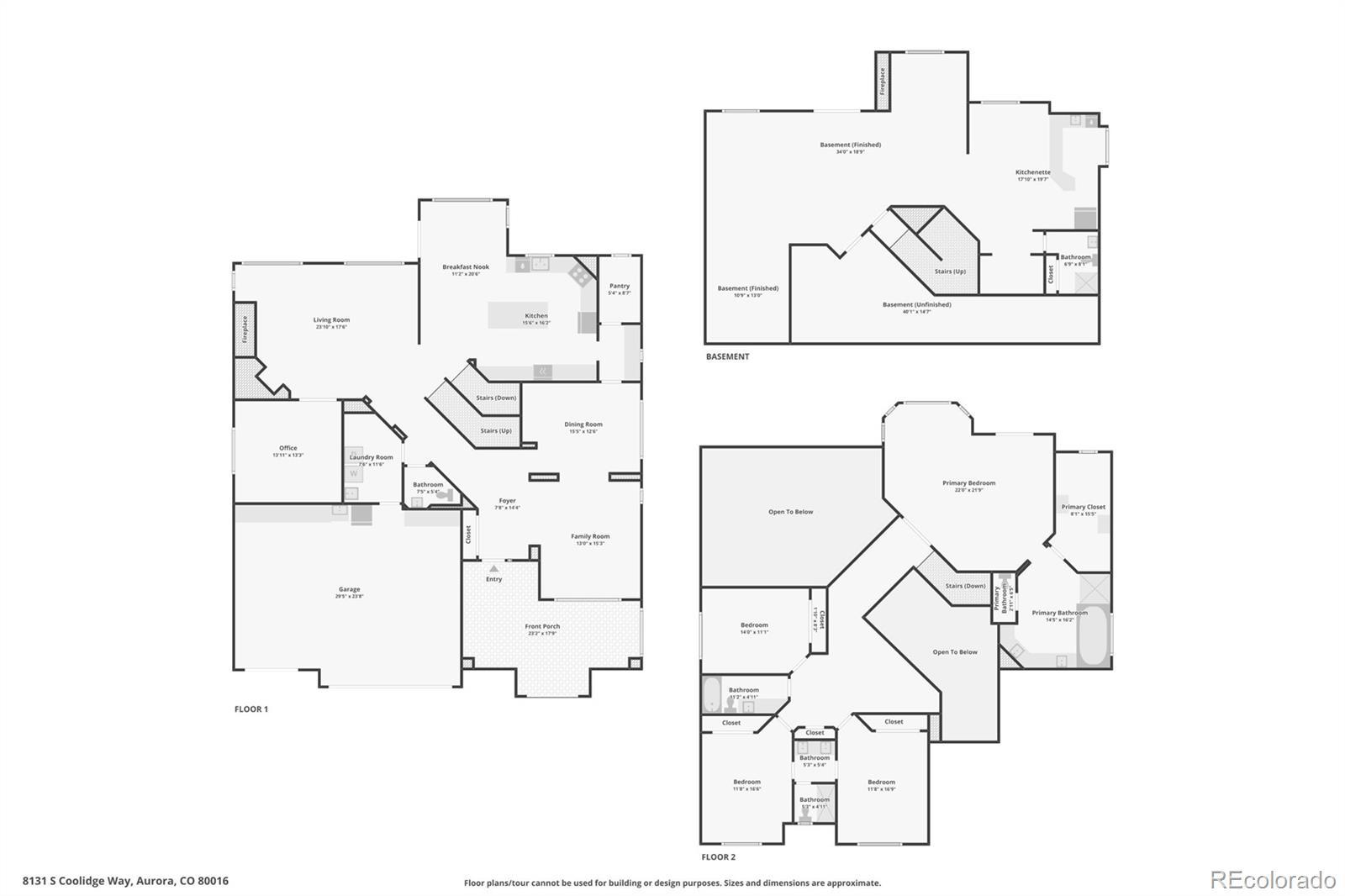Find us on...
Dashboard
- 4 Beds
- 5 Baths
- 5,609 Sqft
- ¼ Acres
New Search X
8131 S Coolidge Way
Price Improvement + $25K seller concession being offered! Luxurious Home with Stunning Open Space Views Tucked away on a quiet cul-de-sac, this beautifully upgraded two-story home combines elegance, comfort, and thoughtful design. With 4 bedrooms, 5 bathrooms, a finished walkout basement, and an oversized 3-car garage, every detail has been crafted for both style and functionality. The inviting exterior welcomes you with an extended front porch and a tranquil water feature. Inside, the spacious entry flows into formal living and dining rooms before opening to the heart of the home: a chef’s kitchen with soft-close cabinetry, double ovens, stainless appliances, a large island with seating, and a cozy breakfast nook. Entertain with ease thanks to a huge walk-in pantry, a charming butler’s pantry, and seamless access to the deck with outdoor kitchen and dining space. The soaring two-story great room impresses with expansive windows and a custom cast concrete fireplace mantle sourced from a historic Denver row home. A private office with French doors and a well-appointed laundry/mud room adds everyday convenience. Upstairs, a generous loft connects four bedrooms, including a serene primary suite with a sitting area, luxurious five-piece bath, custom walk-in closet, and private deck overlooking open space. Two bedrooms share a Jack-and-Jill bath, while the fourth enjoys its own bathroom. The finished walkout basement is an entertainer’s dream with a wet bar, game room, exercise area, indoor-outdoor fireplace, and spacious TV lounge. Step outside to an expansive patio with hot tub (included), sunshade, an additional tranquil water feature, and beautifully landscaped yard backing to open space views. The oversized three-car garage is equally impressive, featuring epoxy floors, custom cabinetry, and a utility sink. This rare home perfectly blends luxury, craftsmanship, and comfort—all in a peaceful, highly sought-after setting.
Listing Office: NextHome Aspire 
Essential Information
- MLS® #2291973
- Price$1,115,000
- Bedrooms4
- Bathrooms5.00
- Full Baths4
- Half Baths1
- Square Footage5,609
- Acres0.25
- Year Built2005
- TypeResidential
- Sub-TypeSingle Family Residence
- StyleTraditional
- StatusPending
Community Information
- Address8131 S Coolidge Way
- SubdivisionCreekside Eagle Bend
- CityAurora
- CountyArapahoe
- StateCO
- Zip Code80016
Amenities
- Parking Spaces3
- # of Garages3
- ViewMeadow
Amenities
Clubhouse, Park, Playground, Pool, Trail(s)
Interior
- HeatingForced Air
- CoolingCentral Air
- FireplaceYes
- # of Fireplaces2
- FireplacesBasement, Family Room
- StoriesTwo
Interior Features
Breakfast Bar, Built-in Features, Ceiling Fan(s), Central Vacuum, Eat-in Kitchen, Entrance Foyer, Five Piece Bath, Granite Counters, High Ceilings, Jack & Jill Bathroom, Kitchen Island, Open Floorplan, Pantry, Primary Suite, Smoke Free, Hot Tub, Vaulted Ceiling(s), Walk-In Closet(s), Wet Bar
Appliances
Bar Fridge, Cooktop, Dishwasher, Disposal, Double Oven, Dryer, Microwave, Oven, Range, Refrigerator, Washer
Exterior
- Lot DescriptionGreenbelt, Open Space
- RoofComposition
Exterior Features
Balcony, Barbecue, Fire Pit, Gas Grill, Lighting, Rain Gutters, Spa/Hot Tub, Water Feature
School Information
- DistrictCherry Creek 5
- ElementaryCoyote Hills
- MiddleInfinity
- HighCherokee Trail
Additional Information
- Date ListedSeptember 9th, 2025
Listing Details
 NextHome Aspire
NextHome Aspire
 Terms and Conditions: The content relating to real estate for sale in this Web site comes in part from the Internet Data eXchange ("IDX") program of METROLIST, INC., DBA RECOLORADO® Real estate listings held by brokers other than RE/MAX Professionals are marked with the IDX Logo. This information is being provided for the consumers personal, non-commercial use and may not be used for any other purpose. All information subject to change and should be independently verified.
Terms and Conditions: The content relating to real estate for sale in this Web site comes in part from the Internet Data eXchange ("IDX") program of METROLIST, INC., DBA RECOLORADO® Real estate listings held by brokers other than RE/MAX Professionals are marked with the IDX Logo. This information is being provided for the consumers personal, non-commercial use and may not be used for any other purpose. All information subject to change and should be independently verified.
Copyright 2026 METROLIST, INC., DBA RECOLORADO® -- All Rights Reserved 6455 S. Yosemite St., Suite 500 Greenwood Village, CO 80111 USA
Listing information last updated on January 26th, 2026 at 2:33pm MST.

