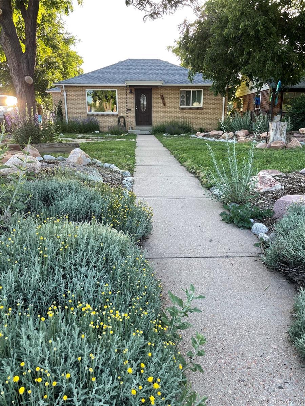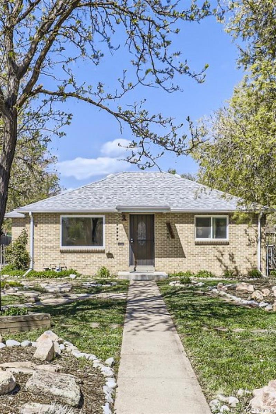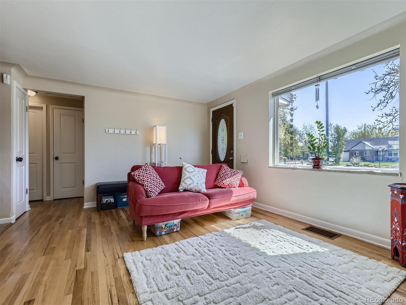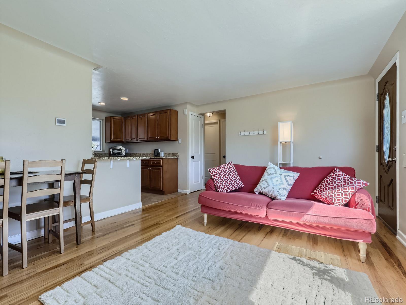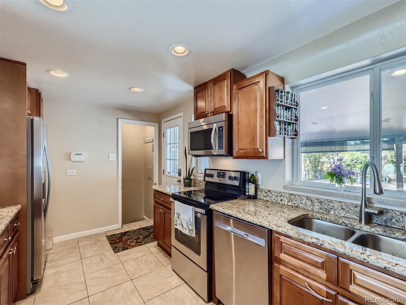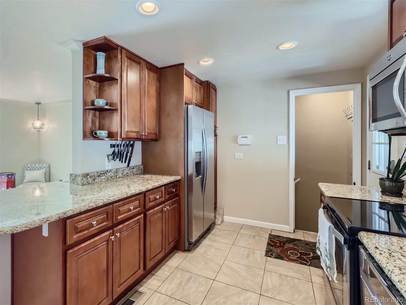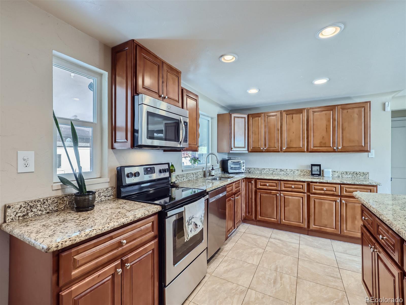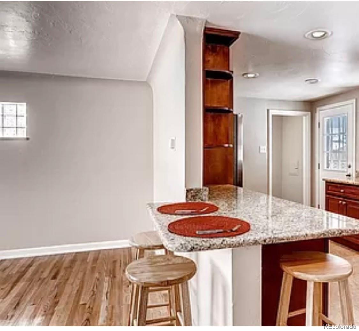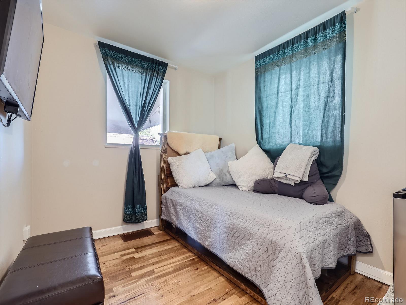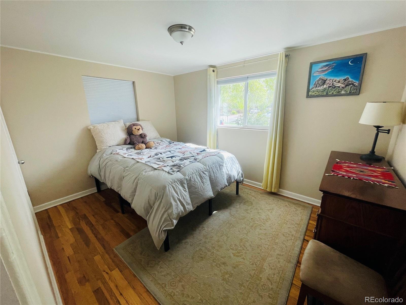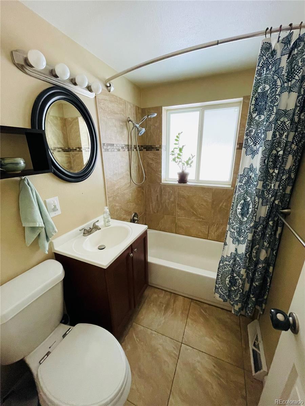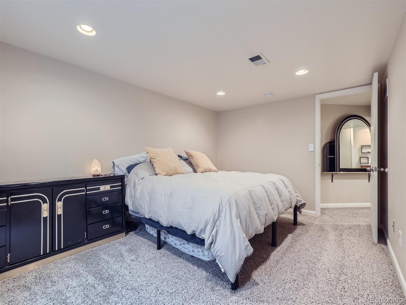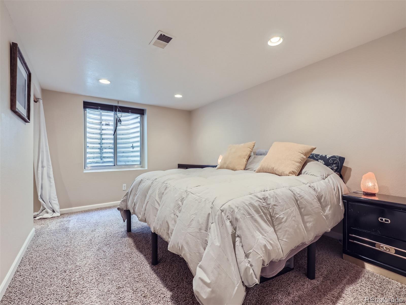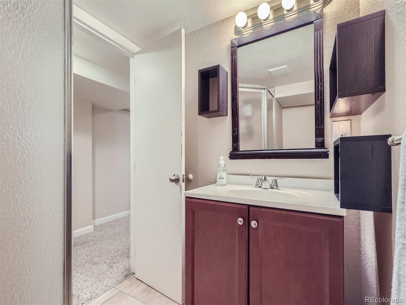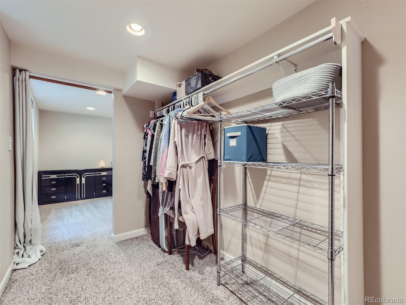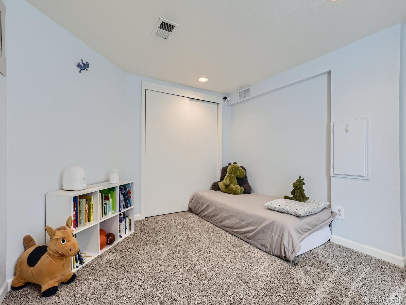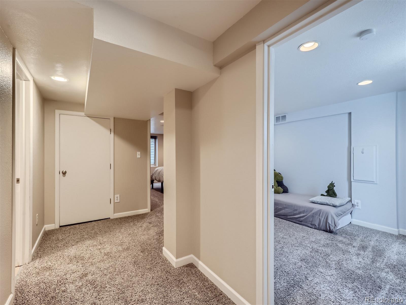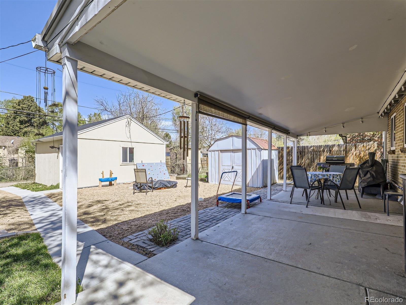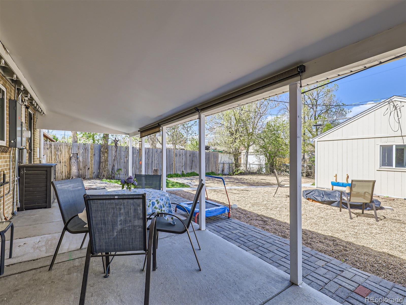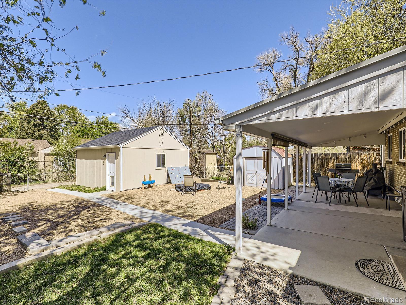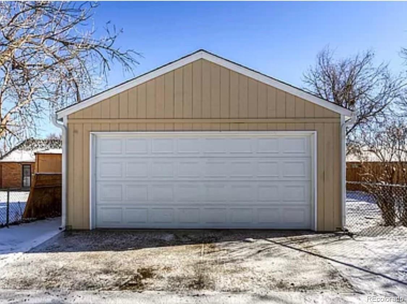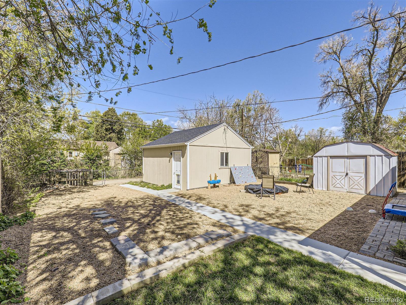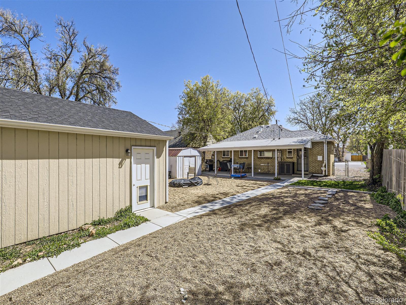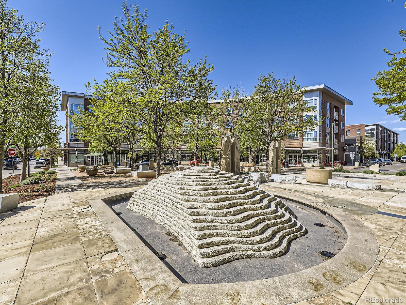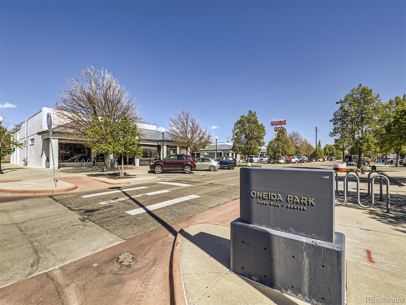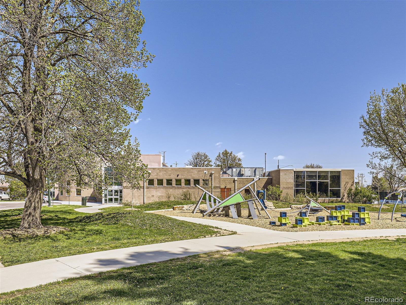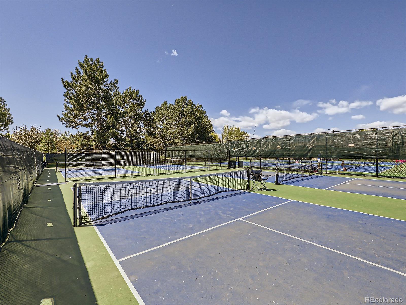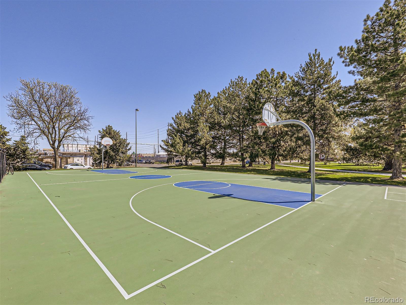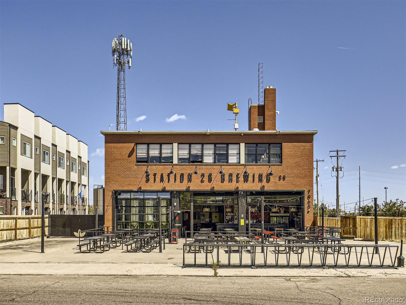Find us on...
Dashboard
- 4 Beds
- 2 Baths
- 1,564 Sqft
- .14 Acres
New Search X
3341 Oneida Street
Welcome to this spacious North Park Hill home. The main floor is open, flooding the home with natural sunlight, and flowing into the kitchen which features great cabinet storage and ample prep space for daily meals or larger occasions. Just off the kitchen is a large, covered patio and fenced in yard ideal for BBQS, entertaining, or watching the kids and pets play. The xeriscape yard includes drought tolerant flora for ease of maintenance and water conservation. The lower level has two big sunlight-filled bedrooms; one with an extra-large walk-in closet. There is also a 3/4 bath, laundry room and mechanical room allowing for even more storage. Many upgrades in this well maintained home include brand a new shingles on home and garage , new gutters and a new shed ; new double pane windows on the main floor; new furnace, central A/C, and electrical box upgrade installed in 2021; new sewer line in 2020; and a roof under 10 years old. Additionally, the home has an amazing location. Just a few blocks north is MLK Park and Rec Center, tennis and pickleball courts, and the Station 26 Brewery. Though located in a quiet neighborhood, grocery stores, restaurants, light rail, Central Park, Anschutz Medical Campus are all minutes away! Come make this well loved and cared for home yours.
Listing Office: Synergy Associates Inc 
Essential Information
- MLS® #2302822
- Price$560,000
- Bedrooms4
- Bathrooms2.00
- Full Baths1
- Square Footage1,564
- Acres0.14
- Year Built1952
- TypeResidential
- Sub-TypeSingle Family Residence
- StyleMid-Century Modern
- StatusActive
Community Information
- Address3341 Oneida Street
- SubdivisionElmwood Place
- CityDenver
- CountyDenver
- StateCO
- Zip Code80207
Amenities
- Parking Spaces4
- ParkingGravel
- # of Garages2
- ViewCity
Interior
- HeatingForced Air
- CoolingCentral Air
- StoriesOne
Interior Features
Granite Counters, Open Floorplan, Radon Mitigation System
Appliances
Dishwasher, Disposal, Dryer, Gas Water Heater, Microwave, Oven, Refrigerator, Washer
Exterior
- Exterior FeaturesPrivate Yard, Rain Gutters
- Lot DescriptionLevel
- WindowsDouble Pane Windows
- RoofComposition
School Information
- DistrictDenver 1
- ElementaryGreenlee
- MiddleCompass Academy
- HighNorthfield
Additional Information
- Date ListedApril 9th, 2025
- ZoningE-SU-DX
Listing Details
 Synergy Associates Inc
Synergy Associates Inc
 Terms and Conditions: The content relating to real estate for sale in this Web site comes in part from the Internet Data eXchange ("IDX") program of METROLIST, INC., DBA RECOLORADO® Real estate listings held by brokers other than RE/MAX Professionals are marked with the IDX Logo. This information is being provided for the consumers personal, non-commercial use and may not be used for any other purpose. All information subject to change and should be independently verified.
Terms and Conditions: The content relating to real estate for sale in this Web site comes in part from the Internet Data eXchange ("IDX") program of METROLIST, INC., DBA RECOLORADO® Real estate listings held by brokers other than RE/MAX Professionals are marked with the IDX Logo. This information is being provided for the consumers personal, non-commercial use and may not be used for any other purpose. All information subject to change and should be independently verified.
Copyright 2025 METROLIST, INC., DBA RECOLORADO® -- All Rights Reserved 6455 S. Yosemite St., Suite 500 Greenwood Village, CO 80111 USA
Listing information last updated on May 18th, 2025 at 3:33am MDT.

