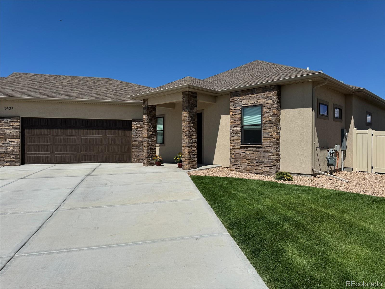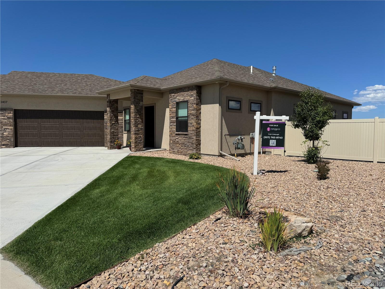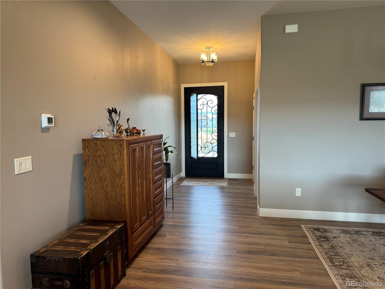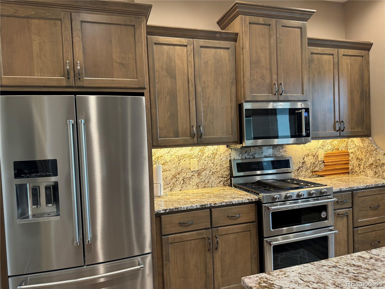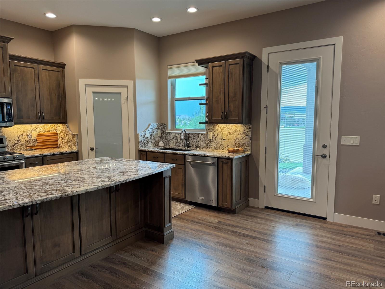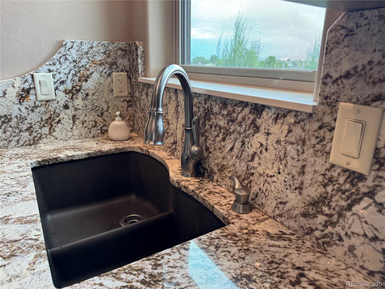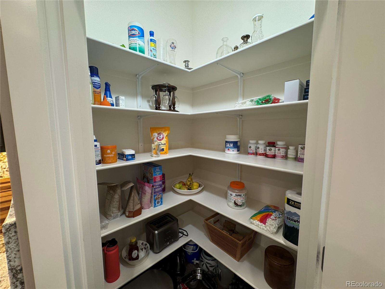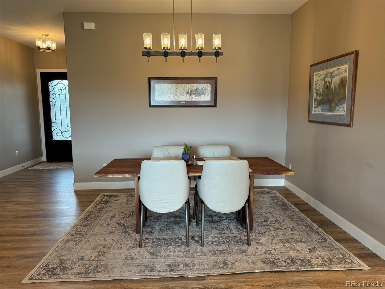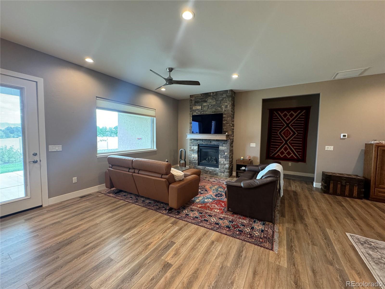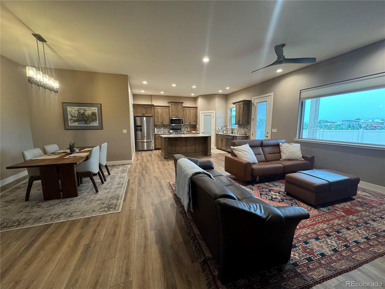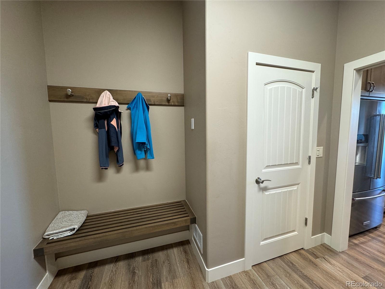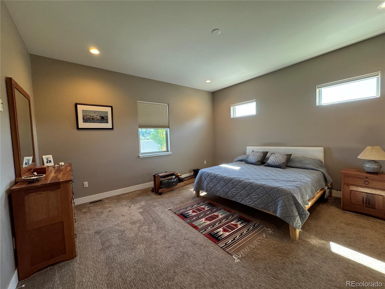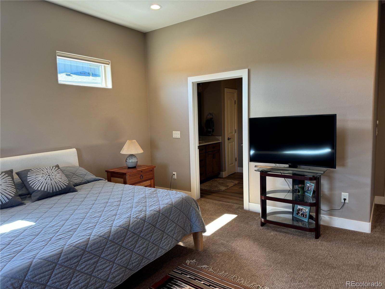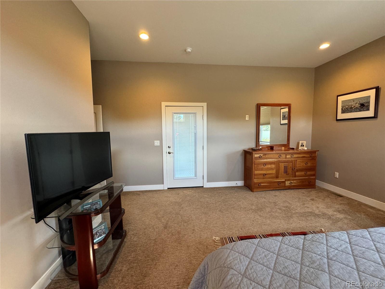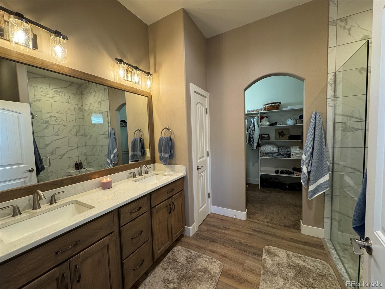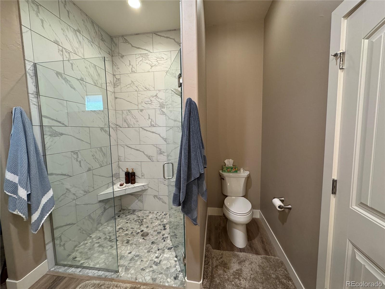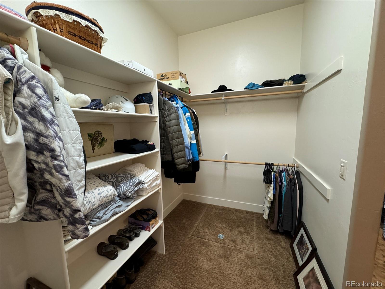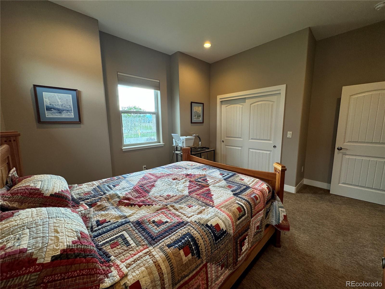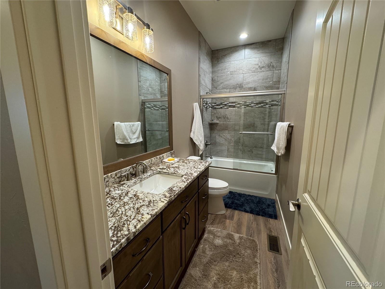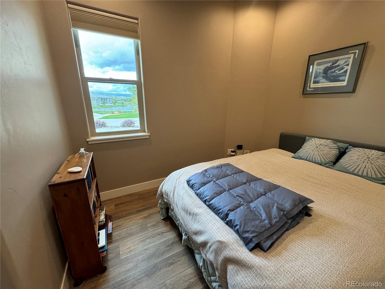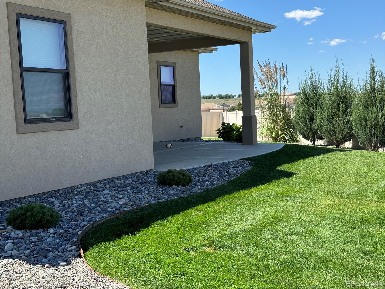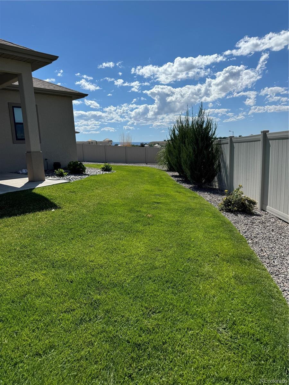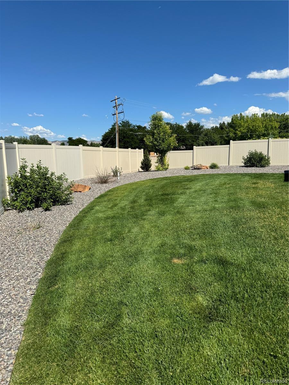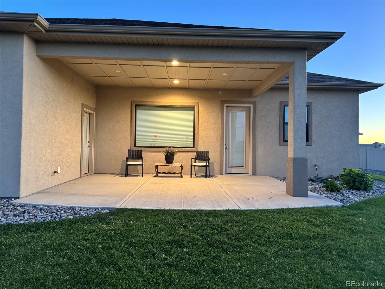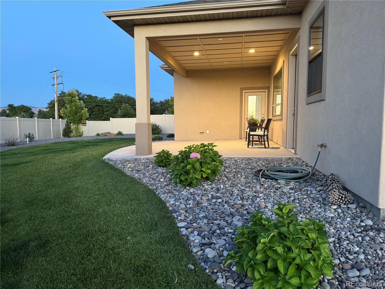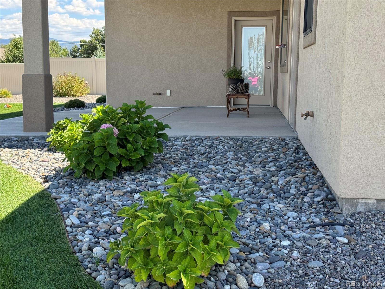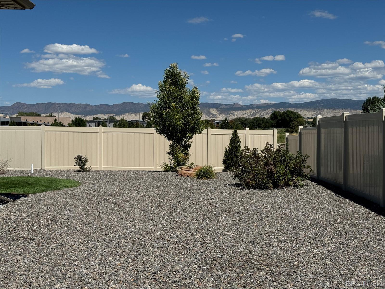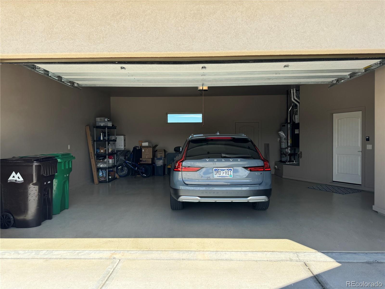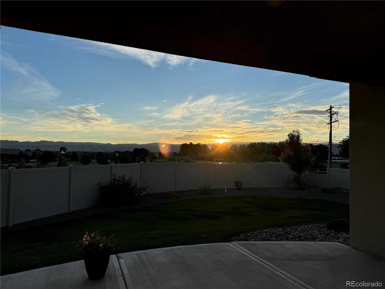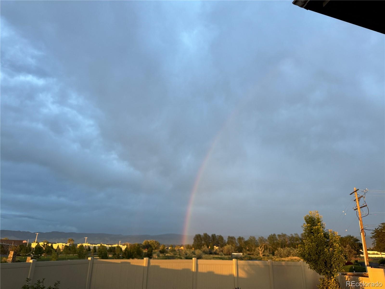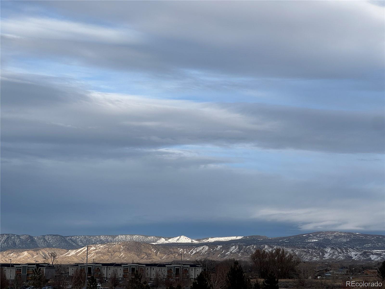Find us on...
Dashboard
- 3 Beds
- 2 Baths
- 1,852 Sqft
- .24 Acres
New Search X
3407 Woodbridge Place
Stunning high quality patio home in South Montrose built by Coker Homes! There are SO many upgrades: Hunter Douglas blinds - all with remote controls; upgraded Kitchen Aid appliances with double oven; Amish cabinets including both sides of the kitchen island; stone gas fireplace to the ceiling; two tone paint throughout the home; luxury vinyl tile; master tiled shower with pebble flooring; 10-foot ceilings with heating filters in the ceiling; recessed lighting in all rooms; motion lights in laundry and both bathrooms; oversized master bedroom with very large walk in closet; oversized two car garage with beautiful flooring covering and easily fits two cars with room for equipment and storage; covered patio with lighting and gas hook up; and beautiful wrought iron front door that opens with a screen door built in. The kitchen features dovetailed drawers with soft close slides. Shelves in the kitchen cabinets pull out for easy access to pots and pans. This home is so inviting and zero entry from both the front door and garage. There are mountain views to the east. The layout features a desirable split bedroom plan, offering privacy with guest bedroom and a full bath on one side, and a grand primary suite on the other. The third bedroom (nonconforming without a closet) has a queen bed in it. Very unique property - the HOA includes all mowing, fertilizing and snow removal in winter. The fee also includes the irrigation water for the yard. Fully fenced yard with extensive landscaping including sprinklers. The home is located at the end of a cul-de-sac with very little traffic. This home is close to all shopping including grocery stores, Home Depot, Walmart and Target. The Montrose Recreation Center is only one block away. Make this your easy get-a-way home with no worries! Videos available upon request.
Listing Office: Link Brokerages 
Essential Information
- MLS® #2305842
- Price$614,000
- Bedrooms3
- Bathrooms2.00
- Full Baths1
- Square Footage1,852
- Acres0.24
- Year Built2020
- TypeResidential
- Sub-TypeSingle Family Residence
- StatusActive
Community Information
- Address3407 Woodbridge Place
- SubdivisionEstates of Stone Ridge
- CityMontrose
- CountyMontrose
- StateCO
- Zip Code81401
Amenities
- AmenitiesPond Seasonal
- Parking Spaces2
- # of Garages2
- ViewMountain(s)
- Is WaterfrontYes
- WaterfrontPond
Utilities
Cable Available, Electricity Connected, Internet Access (Wired), Natural Gas Connected, Phone Available
Parking
Concrete, Finished, Floor Coating, Insulated Garage, Oversized
Interior
- HeatingForced Air, Natural Gas
- CoolingCentral Air
- FireplaceYes
- # of Fireplaces1
- FireplacesGas Log, Great Room
- StoriesOne
Interior Features
Breakfast Nook, Ceiling Fan(s), Granite Counters, High Ceilings, High Speed Internet, Jack & Jill Bathroom, Kitchen Island, No Stairs, Open Floorplan, Pantry, Primary Suite, Smart Lights, Smart Thermostat, Smart Window Coverings, Smoke Free, Utility Sink, Walk-In Closet(s)
Appliances
Dishwasher, Disposal, Double Oven, Dryer, Gas Water Heater, Microwave, Oven, Range, Refrigerator, Self Cleaning Oven, Smart Appliances, Washer
Exterior
- RoofArchitecural Shingle
- FoundationConcrete Perimeter
Exterior Features
Gas Valve, Lighting, Private Yard, Rain Gutters, Smart Irrigation
Lot Description
Cul-De-Sac, Landscaped, Level, Master Planned, Open Space, Sprinklers In Front, Sprinklers In Rear
Windows
Double Pane Windows, Window Coverings
School Information
- DistrictMontrose County Re-1J
- ElementaryCottonwood
- MiddleColumbine
- HighMontrose
Additional Information
- Date ListedJanuary 7th, 2025
Listing Details
 Link Brokerages
Link Brokerages
Office Contact
trishclabaugh18@gmail.com,307-763-8743
 Terms and Conditions: The content relating to real estate for sale in this Web site comes in part from the Internet Data eXchange ("IDX") program of METROLIST, INC., DBA RECOLORADO® Real estate listings held by brokers other than RE/MAX Professionals are marked with the IDX Logo. This information is being provided for the consumers personal, non-commercial use and may not be used for any other purpose. All information subject to change and should be independently verified.
Terms and Conditions: The content relating to real estate for sale in this Web site comes in part from the Internet Data eXchange ("IDX") program of METROLIST, INC., DBA RECOLORADO® Real estate listings held by brokers other than RE/MAX Professionals are marked with the IDX Logo. This information is being provided for the consumers personal, non-commercial use and may not be used for any other purpose. All information subject to change and should be independently verified.
Copyright 2025 METROLIST, INC., DBA RECOLORADO® -- All Rights Reserved 6455 S. Yosemite St., Suite 500 Greenwood Village, CO 80111 USA
Listing information last updated on May 15th, 2025 at 6:33pm MDT.

