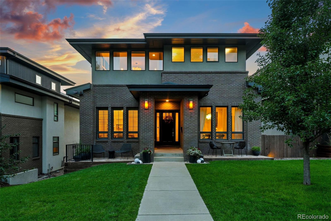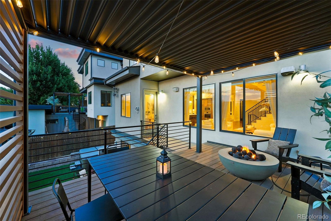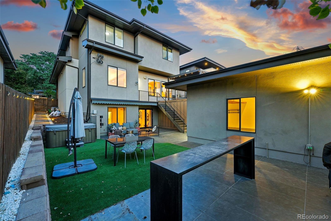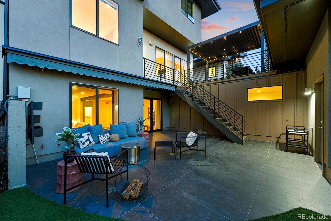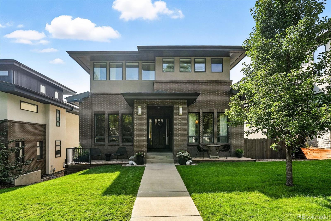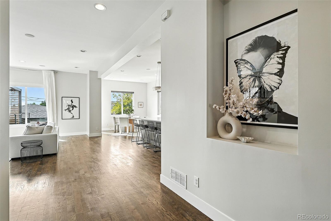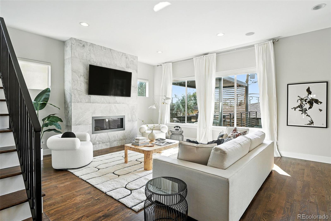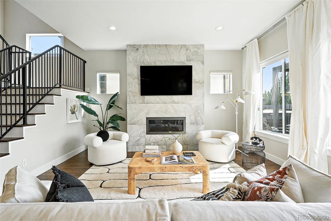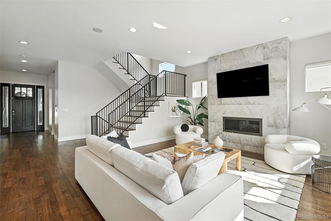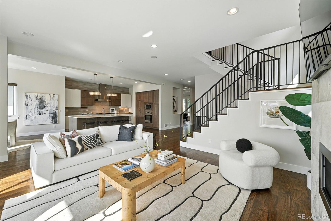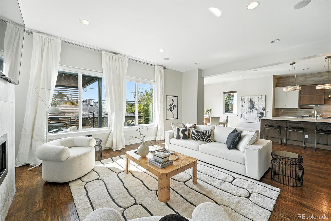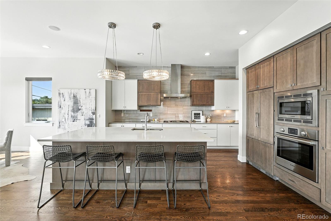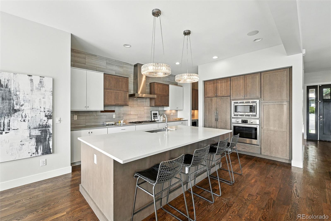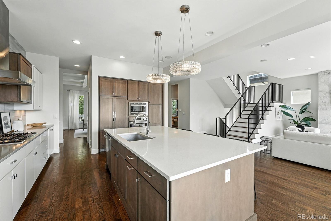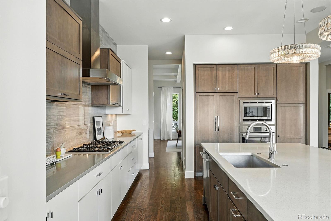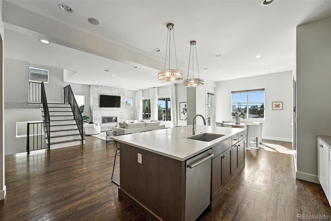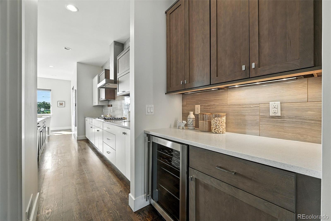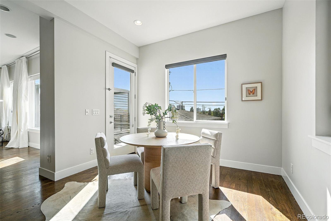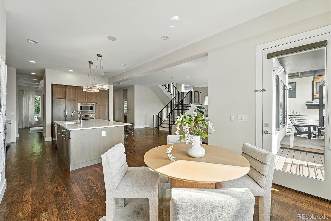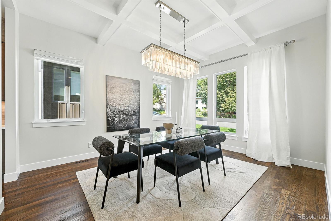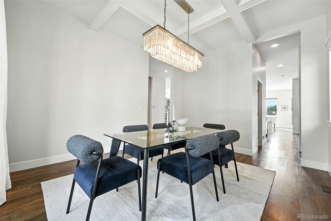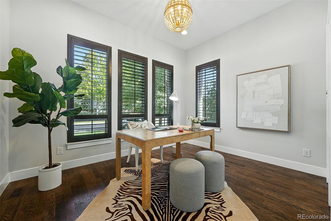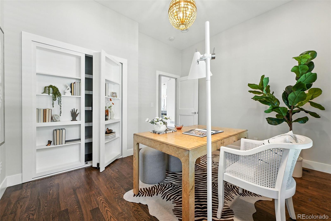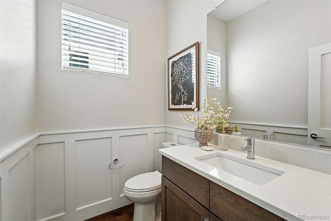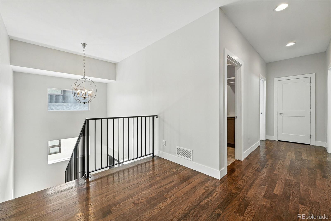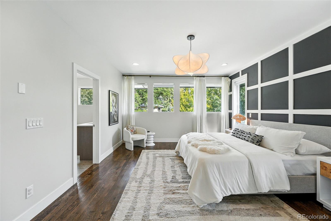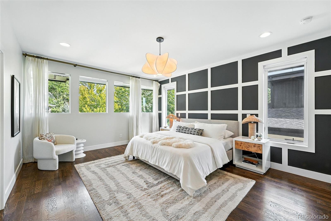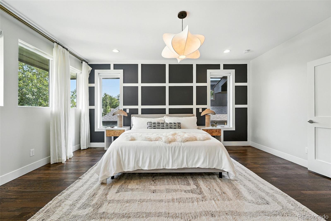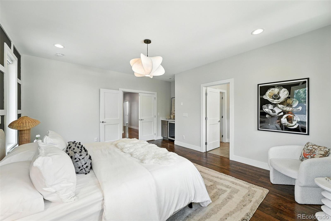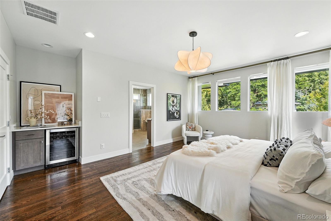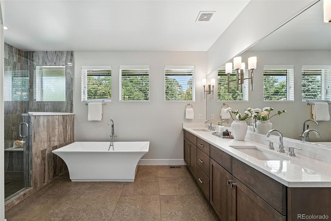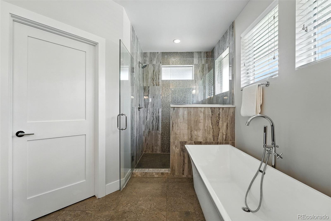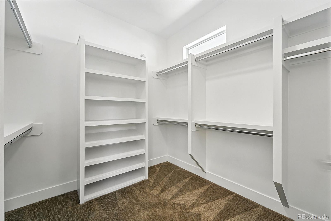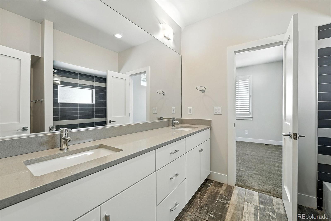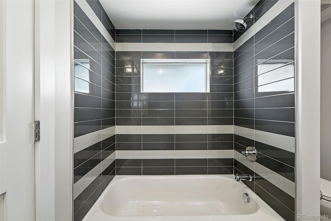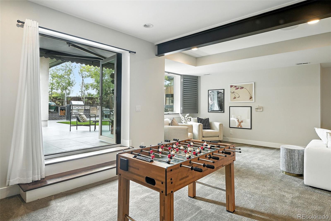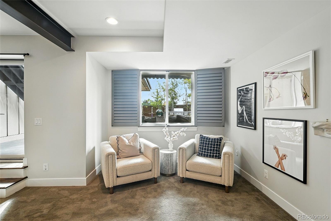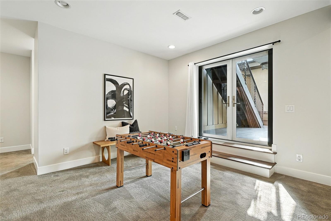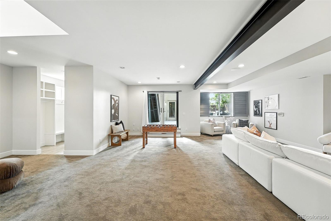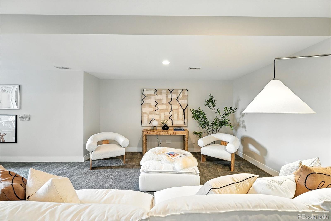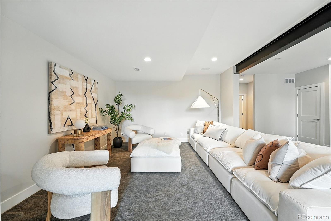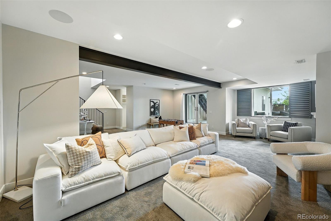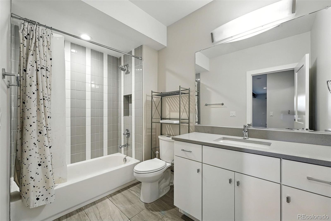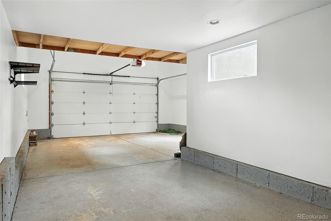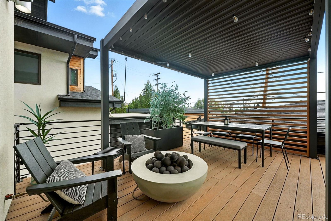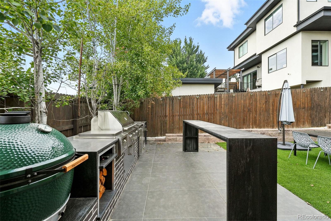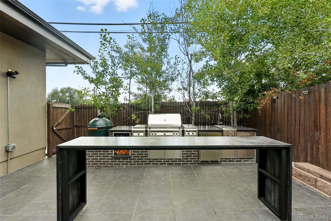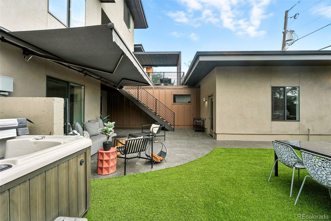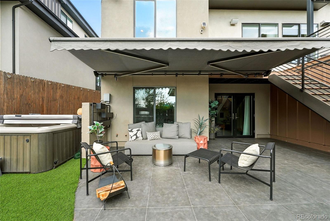Find us on...
Dashboard
- 5 Beds
- 5 Baths
- 4,536 Sqft
- .14 Acres
New Search X
79 S Albion Street
Located in Denver’s prestigious Hilltop neighborhood, this stunning modern masterpiece home redefines easy living. This 5-bedroom, 4.5-bathroom residence, complete with a sophisticated home office, seamlessly blends contemporary elegance with unparalleled privacy. Expansive windows blanket the interior with natural light, creating an airy, open ambiance while offering breathtaking views of the meticulously landscaped surroundings. The sleek kitchen, featuring premium appliances and custom cabinetry, flows effortlessly into the spacious living and dining areas, perfect for both intimate gatherings and grand entertaining. Step outside to discover a private, resort-style backyard oasis, designed for hosting unforgettable events. With ample space for outdoor dining, lounging, and recreation, this serene retreat is enveloped by thoughtful landscaping, ensuring ultimate seclusion. Each bedroom is a sanctuary of comfort, with the primary suite boasting a spa-inspired ensuite and generous closet space. The dedicated office provides a refined workspace for productivity, bathed in natural light. Located in one of Denver’s most coveted neighborhoods, this gem offers proximity to top-rated schools, fine dining, and boutique shopping, all while maintaining an exclusive, tranquil atmosphere. This is more than a home—it’s a lifestyle. Schedule your showing today.
Listing Office: Compass - Denver 
Essential Information
- MLS® #2309898
- Price$2,100,000
- Bedrooms5
- Bathrooms5.00
- Full Baths4
- Half Baths1
- Square Footage4,536
- Acres0.14
- Year Built2016
- TypeResidential
- Sub-TypeSingle Family Residence
- StyleContemporary
- StatusActive
Community Information
- Address79 S Albion Street
- SubdivisionThe Eastern Capitol Hill Sub
- CityDenver
- CountyDenver
- StateCO
- Zip Code80246
Amenities
- Parking Spaces3
- ParkingExterior Access Door, Storage
- # of Garages3
- ViewMountain(s)
Utilities
Cable Available, Electricity Connected, Natural Gas Connected, Phone Available
Interior
- HeatingForced Air
- CoolingCentral Air
- FireplaceYes
- # of Fireplaces1
- StoriesTwo
Interior Features
Ceiling Fan(s), Eat-in Kitchen, High Ceilings, Jack & Jill Bathroom, Kitchen Island, Open Floorplan, Pantry, Primary Suite, Quartz Counters, Radon Mitigation System, Smart Window Coverings, Hot Tub
Appliances
Bar Fridge, Convection Oven, Gas Water Heater, Microwave, Range, Refrigerator, Water Purifier
Exterior
- WindowsWindow Coverings
- RoofComposition, Membrane
- FoundationStructural
Exterior Features
Balcony, Barbecue, Gas Grill, Lighting, Private Yard, Rain Gutters, Spa/Hot Tub
Lot Description
Level, Near Public Transit, Sprinklers In Front, Sprinklers In Rear
School Information
- DistrictDenver 1
- ElementarySteck
- MiddleHill
- HighGeorge Washington
Additional Information
- Date ListedSeptember 5th, 2025
- ZoningE-SU-D
Listing Details
 Compass - Denver
Compass - Denver
 Terms and Conditions: The content relating to real estate for sale in this Web site comes in part from the Internet Data eXchange ("IDX") program of METROLIST, INC., DBA RECOLORADO® Real estate listings held by brokers other than RE/MAX Professionals are marked with the IDX Logo. This information is being provided for the consumers personal, non-commercial use and may not be used for any other purpose. All information subject to change and should be independently verified.
Terms and Conditions: The content relating to real estate for sale in this Web site comes in part from the Internet Data eXchange ("IDX") program of METROLIST, INC., DBA RECOLORADO® Real estate listings held by brokers other than RE/MAX Professionals are marked with the IDX Logo. This information is being provided for the consumers personal, non-commercial use and may not be used for any other purpose. All information subject to change and should be independently verified.
Copyright 2026 METROLIST, INC., DBA RECOLORADO® -- All Rights Reserved 6455 S. Yosemite St., Suite 500 Greenwood Village, CO 80111 USA
Listing information last updated on March 2nd, 2026 at 1:03am MST.

