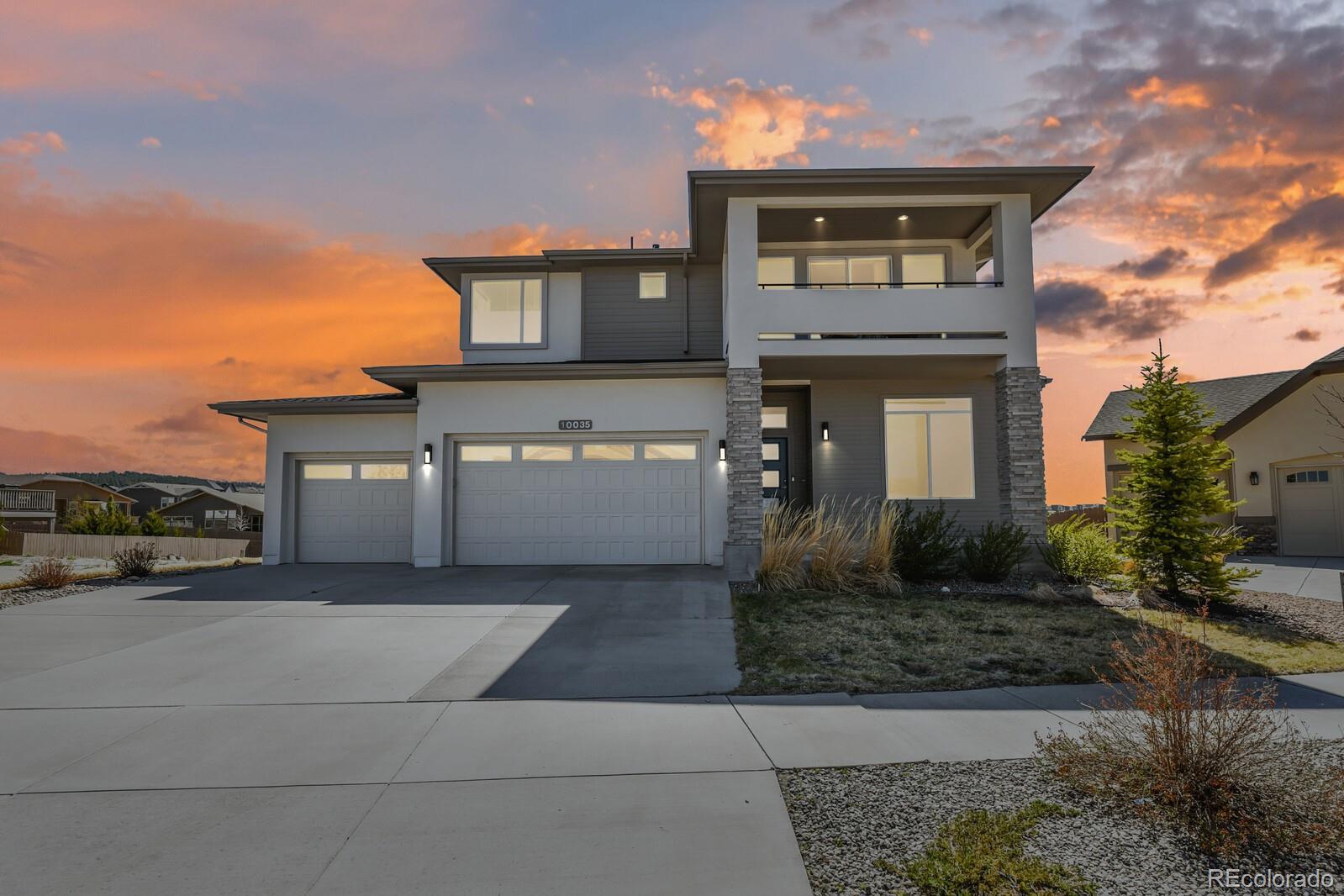Find us on...
Dashboard
- 5 Beds
- 4 Baths
- 3,650 Sqft
- .18 Acres
New Search X
10035 Buck Gulch Court
Prepare to be WOWED by this stunning luxury home in Cordera! This beautifully designed home offers 5 bedrooms, (plus 6th bedroom space ready to be finished with its own en-suite bath), 4 bathrooms, and a spacious 3 car garage. Located in a highly sought school district 20. The modern, open concept floor plan is flooded with natural light and showcases upscale, custom finishes throughout including; wrought iron railings, upgraded lighting, vessel sinks, a frameless glass shower in the primary suite, and Hillside Hickory Restoration flooring. The main level features a gourmet kitchen that opens to a light-filled great room boasting a gas fireplace and floor-to-ceiling windows. A main-level bedroom (currently used as an office) and full bath add flexibility/convenience. Upstairs, the luxurious primary suite includes a private balcony over looking Pikes Peak and a spa-like bath with walk-in closet. Two additional bedrooms share a Jack and Jill bathroom. The upper level laundry room adds everyday ease. The walk-out basement offers a comfortable family room with wet-bar, and walk-out to the private patio offering an Artic Spas "Cub" Hot Tub! Check out cordera.com for info on the fantastic Community Center included with the HOA.
Listing Office: Walston Group Real Estate 
Essential Information
- MLS® #2311398
- Price$899,000
- Bedrooms5
- Bathrooms4.00
- Full Baths4
- Square Footage3,650
- Acres0.18
- Year Built2018
- TypeResidential
- Sub-TypeSingle Family Residence
- StatusPending
Community Information
- Address10035 Buck Gulch Court
- SubdivisionCordera
- CityColorado Springs
- CountyEl Paso
- StateCO
- Zip Code80924
Amenities
- Parking Spaces3
- ParkingConcrete
- # of Garages3
Amenities
Clubhouse, Fitness Center, Playground, Pool, Trail(s)
Utilities
Cable Available, Electricity Connected, Internet Access (Wired), Natural Gas Connected
Interior
- HeatingForced Air, Natural Gas
- CoolingCentral Air
- FireplaceYes
- # of Fireplaces1
- FireplacesGas, Living Room
- StoriesTwo
Interior Features
Ceiling Fan(s), Granite Counters, Jack & Jill Bathroom, Kitchen Island, Open Floorplan, Walk-In Closet(s), Wet Bar
Appliances
Dishwasher, Disposal, Dryer, Microwave, Oven, Refrigerator, Washer
Exterior
- Exterior FeaturesLighting, Private Yard
- WindowsWindow Coverings
- RoofComposition
- FoundationSlab
Lot Description
Cul-De-Sac, Landscaped, Sprinklers In Front, Sprinklers In Rear
School Information
- DistrictAcademy 20
- ElementaryChinook Trail
- MiddleChallenger
- HighPine Creek
Additional Information
- Date ListedMay 19th, 2025
Listing Details
 Walston Group Real Estate
Walston Group Real Estate
 Terms and Conditions: The content relating to real estate for sale in this Web site comes in part from the Internet Data eXchange ("IDX") program of METROLIST, INC., DBA RECOLORADO® Real estate listings held by brokers other than RE/MAX Professionals are marked with the IDX Logo. This information is being provided for the consumers personal, non-commercial use and may not be used for any other purpose. All information subject to change and should be independently verified.
Terms and Conditions: The content relating to real estate for sale in this Web site comes in part from the Internet Data eXchange ("IDX") program of METROLIST, INC., DBA RECOLORADO® Real estate listings held by brokers other than RE/MAX Professionals are marked with the IDX Logo. This information is being provided for the consumers personal, non-commercial use and may not be used for any other purpose. All information subject to change and should be independently verified.
Copyright 2025 METROLIST, INC., DBA RECOLORADO® -- All Rights Reserved 6455 S. Yosemite St., Suite 500 Greenwood Village, CO 80111 USA
Listing information last updated on June 26th, 2025 at 11:48pm MDT.


















































