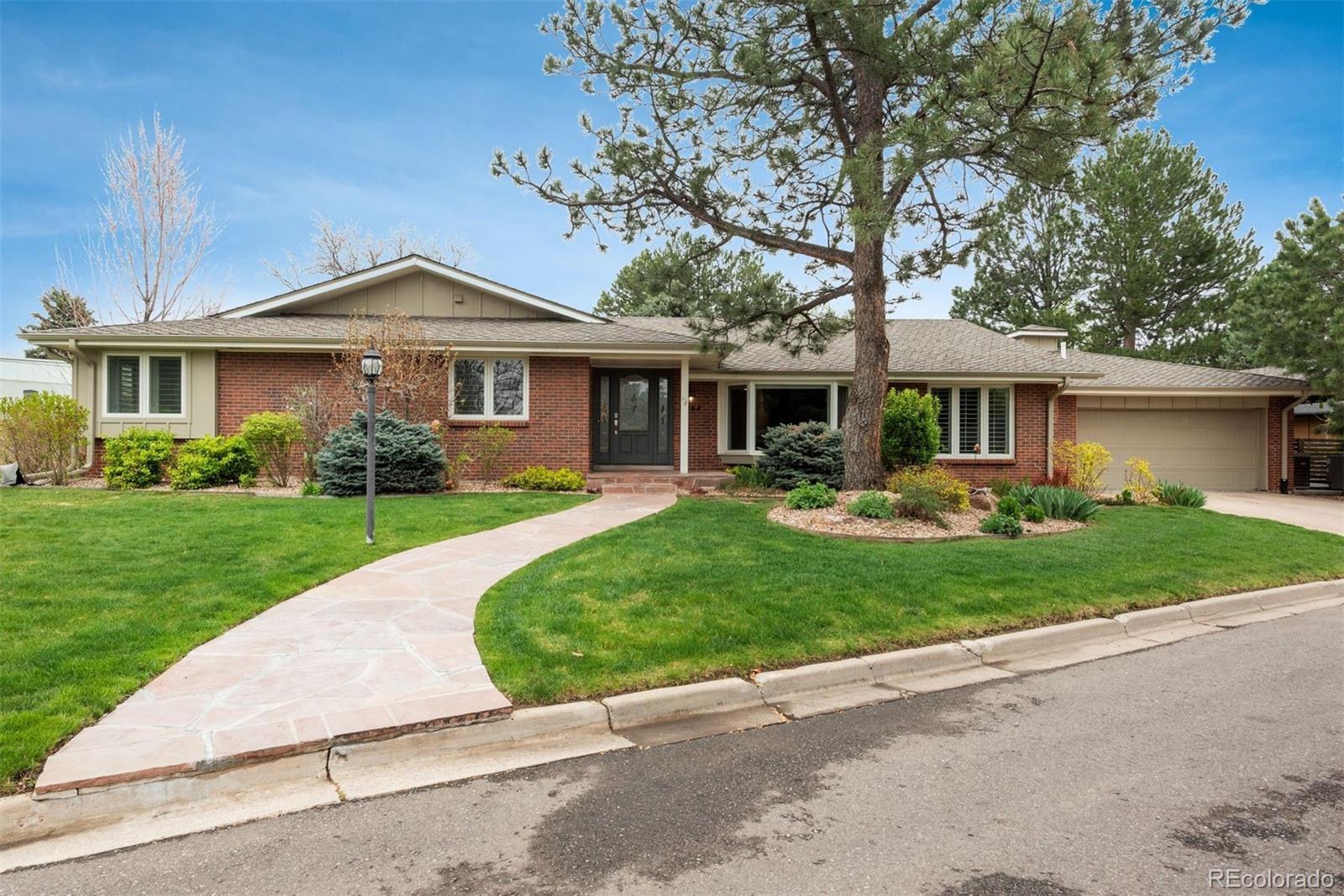Find us on...
Dashboard
- 5 Beds
- 4 Baths
- 4,185 Sqft
- .4 Acres
New Search X
5164 E Princeton Avenue
Nestled in the heart of prestigious Cherry Hills East, this elegant brick ranch blends timeless charm with refined craftsmanship. Located in one of Denver’s most sought-after neighborhoods, the home showcases luxurious finishes, smart design, and inviting comfort. An open floor plan welcomes you with abundant natural light, plantation shutters, rich hardwood floors, and LED recessed lighting throughout. The expansive great room, anchored by a sleek granite gas fireplace, flows into a chef’s kitchen featuring a grand center island with prep sink, Thermador appliances, custom Merillat cabinetry, and a walk-in pantry. A sunlit addition with floor-to-ceiling windows offers a peaceful space for work or relaxation, complete with built-ins and desk, and views of the professionally landscaped backyard. The adjacent dining nook is perfect for casual meals. The primary suite is a private retreat with a spa-inspired bath, dual vanities, oversized soaking tub, tile accents, walk-in shower with rainfall head, and a spacious walk-in closet with nearby laundry. Two additional bedrooms share a beautifully appointed full bath. The finished basement expands the living space with open-concept design, custom built-ins, a bedroom, full bath, and a flexible non-conforming room—ideal for office, guests, or fitness. Outdoor living shines with an Italian tile patio, artisan gas fire pit, vaulted covered patio, gas grill hookup, private mini golf course, bocce ball court, raised garden beds, synthetic turf, and irrigated landscaping. In the award-winning Cherry Creek School District with access to the High Line Canal, and just minutes to DTC, I-25, and I-225—this home offers luxury living in an unmatched location.
Listing Office: LIV Sotheby's International Realty 
Essential Information
- MLS® #2311789
- Price$2,249,000
- Bedrooms5
- Bathrooms4.00
- Full Baths3
- Half Baths1
- Square Footage4,185
- Acres0.40
- Year Built1971
- TypeResidential
- Sub-TypeSingle Family Residence
- StatusActive
Community Information
- Address5164 E Princeton Avenue
- SubdivisionCherry Hills East
- CityCherry Hills Village
- CountyArapahoe
- StateCO
- Zip Code80113
Amenities
- Parking Spaces2
- # of Garages2
Utilities
Electricity Available, Natural Gas Available
Parking
Floor Coating, Lighted, Storage
Interior
- HeatingForced Air
- CoolingCentral Air
- FireplaceYes
- # of Fireplaces1
- StoriesOne
Interior Features
Breakfast Nook, Built-in Features, Ceiling Fan(s), Eat-in Kitchen, Five Piece Bath, Granite Counters, High Ceilings, Kitchen Island, Open Floorplan, Pantry, Primary Suite, Sound System, Utility Sink, Walk-In Closet(s)
Appliances
Cooktop, Dishwasher, Double Oven, Dryer, Range Hood, Refrigerator, Self Cleaning Oven, Trash Compactor, Washer
Exterior
- RoofComposition
Exterior Features
Fire Pit, Lighting, Private Yard
Lot Description
Irrigated, Landscaped, Many Trees, Sprinklers In Front, Sprinklers In Rear
Windows
Bay Window(s), Double Pane Windows, Skylight(s)
School Information
- DistrictCherry Creek 5
- ElementaryCherry Hills Village
- MiddleWest
- HighCherry Creek
Additional Information
- Date ListedApril 29th, 2025
Listing Details
LIV Sotheby's International Realty
Office Contact
ADresser@LivSothebysRealty.com,303-893-3200
 Terms and Conditions: The content relating to real estate for sale in this Web site comes in part from the Internet Data eXchange ("IDX") program of METROLIST, INC., DBA RECOLORADO® Real estate listings held by brokers other than RE/MAX Professionals are marked with the IDX Logo. This information is being provided for the consumers personal, non-commercial use and may not be used for any other purpose. All information subject to change and should be independently verified.
Terms and Conditions: The content relating to real estate for sale in this Web site comes in part from the Internet Data eXchange ("IDX") program of METROLIST, INC., DBA RECOLORADO® Real estate listings held by brokers other than RE/MAX Professionals are marked with the IDX Logo. This information is being provided for the consumers personal, non-commercial use and may not be used for any other purpose. All information subject to change and should be independently verified.
Copyright 2025 METROLIST, INC., DBA RECOLORADO® -- All Rights Reserved 6455 S. Yosemite St., Suite 500 Greenwood Village, CO 80111 USA
Listing information last updated on April 30th, 2025 at 4:33am MDT.















































