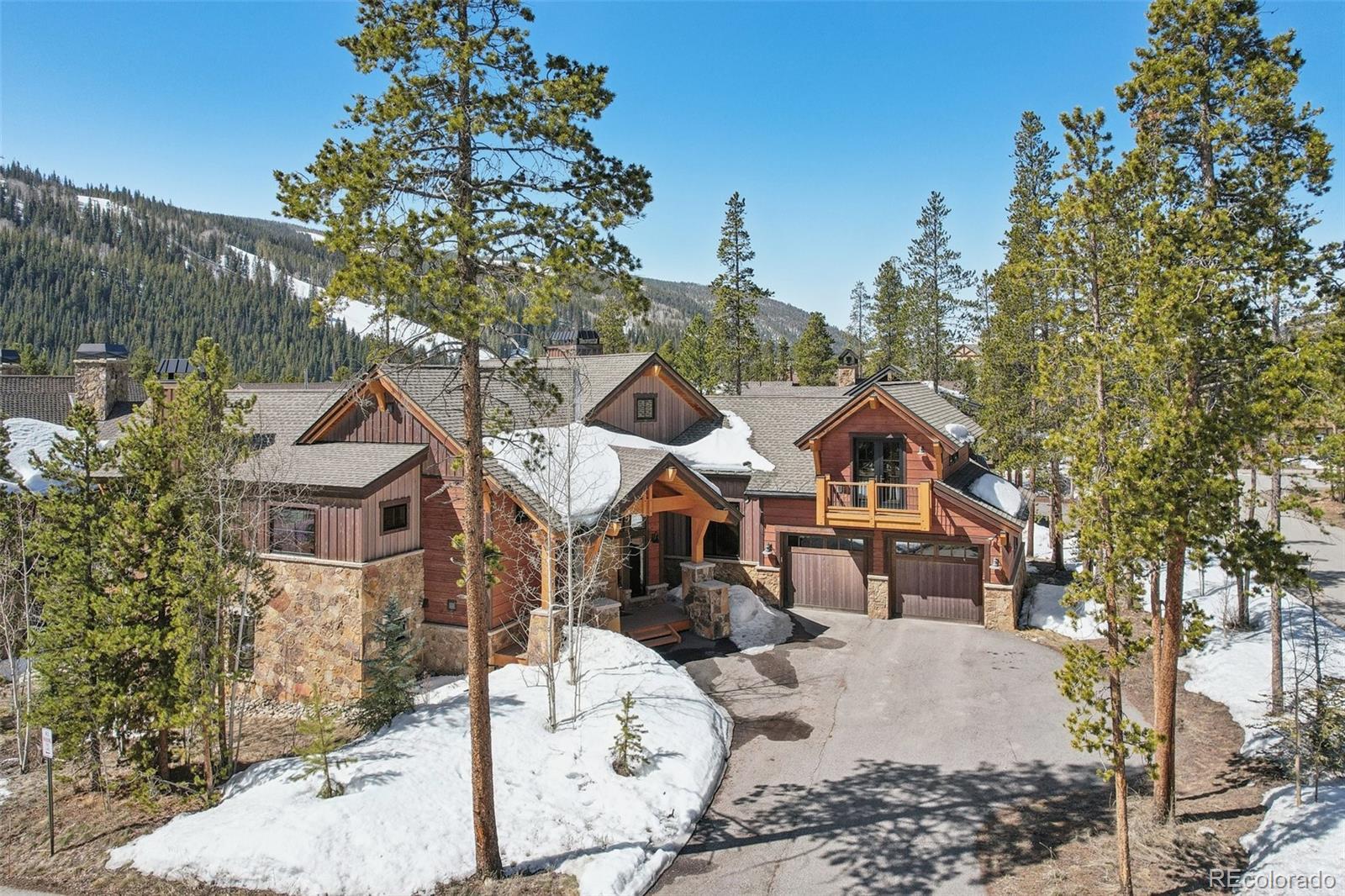Find us on...
Dashboard
- 5 Beds
- 6 Baths
- 4,435 Sqft
- .29 Acres
New Search X
28 Tieze Lane
Located just an 8-minute walk to the Keystone Gondola, this home offers unmatched convenience for ski enthusiasts. Unlike most homes in Keystone, this property boasts a rare combination of riverfront views and direct access to the slopes, making it a truly unique mountain retreat. This custom home features massive timber frame construction and natural Moss Rock masonry, both inside and out. Enjoy stunning views to the ski slopes and the Snake River. The open floorplan is anchored with hickory hardwood floors, soaring vaulted ceilings and spectacular fireplaces. The chefs’ kitchen features custom cabinetry, premium Dacor appliances, a walk-in pantry, and an oversized granite island. This space flows seamlessly into a spacious dining area and opens onto an outdoor deck. The elegant Primary Suite on the elevated main floor features a luxurious bath with twin vanities, steam shower, deep soaking tub and walk in closet. Bath is attached to the vaulted primary bedroom with wall of windows viewing the Snake River. Three more finely appointed suites plus an Office with hall bath continue the private spaces for everyone to enjoy privacy and solace. The walk-out lower level second living area boasts a charming wet bar, spacious entertaining space with moss rock fireplace, shuffleboard table and outdoor patio with spa. Imagine relaxing in your private spa under the stars after a day on the slopes, or hosting memorable gatherings with friends and family in your inviting living spaces. This home serves as a gateway to endless outdoor adventures, accommodating flexible schedules for all family members. If you're looking for a Resort Home that you can also offer as a Short Term Rental, look no further!
Listing Office: Colorado Craft Brokers 
Essential Information
- MLS® #2314195
- Price$3,350,000
- Bedrooms5
- Bathrooms6.00
- Full Baths5
- Half Baths1
- Square Footage4,435
- Acres0.29
- Year Built2014
- TypeResidential
- Sub-TypeSingle Family Residence
- StyleMountain Contemporary
- StatusActive
Community Information
- Address28 Tieze Lane
- SubdivisionAlders
- CityKeystone
- CountySummit
- StateCO
- Zip Code80435
Amenities
- Parking Spaces7
- # of Garages2
- ViewMountain(s), Ski Area, Valley
Amenities
Parking, Playground, Pool, Sauna, Security, Spa/Hot Tub, Trail(s)
Utilities
Electricity Connected, Internet Access (Wired), Natural Gas Connected, Phone Connected
Parking
Asphalt, Dry Walled, Exterior Access Door, Finished Garage, Heated Garage, Insulated Garage, Oversized
Interior
- HeatingNatural Gas, Radiant
- CoolingOther
- FireplaceYes
- # of Fireplaces3
- StoriesTri-Level
Interior Features
Built-in Features, Ceiling Fan(s), Central Vacuum, Eat-in Kitchen, Entrance Foyer, Five Piece Bath, Granite Counters, High Ceilings, High Speed Internet, Kitchen Island, Open Floorplan, Pantry, Primary Suite, Radon Mitigation System, Hot Tub, T&G Ceilings, Vaulted Ceiling(s), Walk-In Closet(s), Wet Bar
Appliances
Convection Oven, Cooktop, Dishwasher, Disposal, Double Oven, Down Draft, Dryer, Gas Water Heater, Microwave, Refrigerator, Self Cleaning Oven, Washer
Fireplaces
Bedroom, Family Room, Gas Log, Living Room
Exterior
- RoofShingle
Exterior Features
Balcony, Gas Valve, Heated Gutters, Lighting, Smart Irrigation, Spa/Hot Tub
Lot Description
Corner Lot, Landscaped, Level, Near Ski Area
Windows
Double Pane Windows, Window Coverings
School Information
- DistrictSummit RE-1
- ElementarySummit Cove
- MiddleSummit
- HighSummit
Additional Information
- Date ListedApril 14th, 2025
- ZoningCPUD
Listing Details
 Colorado Craft Brokers
Colorado Craft Brokers
 Terms and Conditions: The content relating to real estate for sale in this Web site comes in part from the Internet Data eXchange ("IDX") program of METROLIST, INC., DBA RECOLORADO® Real estate listings held by brokers other than RE/MAX Professionals are marked with the IDX Logo. This information is being provided for the consumers personal, non-commercial use and may not be used for any other purpose. All information subject to change and should be independently verified.
Terms and Conditions: The content relating to real estate for sale in this Web site comes in part from the Internet Data eXchange ("IDX") program of METROLIST, INC., DBA RECOLORADO® Real estate listings held by brokers other than RE/MAX Professionals are marked with the IDX Logo. This information is being provided for the consumers personal, non-commercial use and may not be used for any other purpose. All information subject to change and should be independently verified.
Copyright 2025 METROLIST, INC., DBA RECOLORADO® -- All Rights Reserved 6455 S. Yosemite St., Suite 500 Greenwood Village, CO 80111 USA
Listing information last updated on August 14th, 2025 at 5:03am MDT.



















































