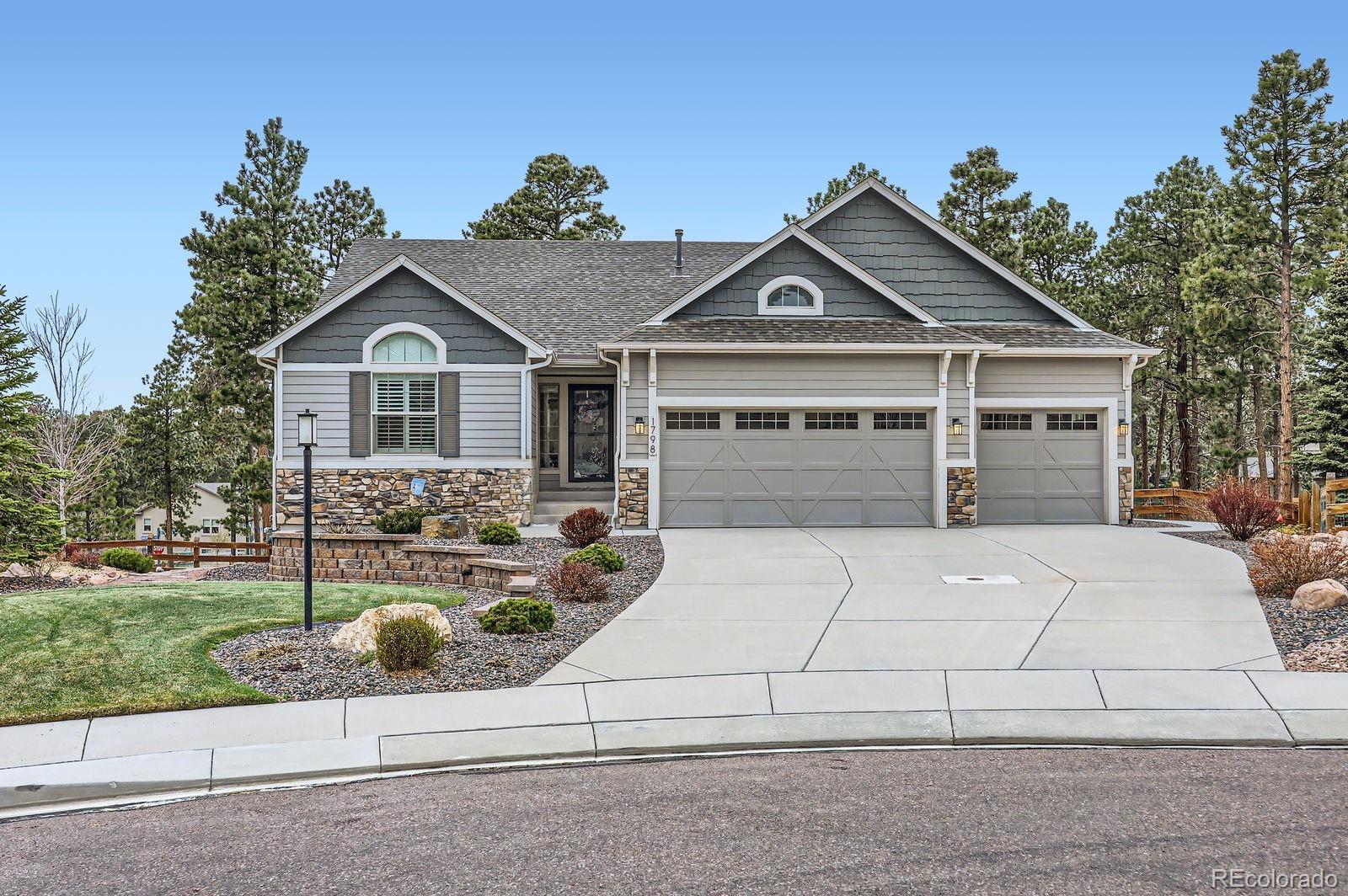Find us on...
Dashboard
- 4 Beds
- 3 Baths
- 2,958 Sqft
- ½ Acres
New Search X
1798 Summerglow Lane
Welcome to Your Dream Home in Sanctuary Pointe * Step into a world of privacy & tranquility w/ this stunning walk-out rancher, where every detail is designed for comfort & style * Nestled on an oversized lot in a peaceful cul-de-sac, this home feels like a private estate surrounded by ancient pines & breathtaking mountain views, yet is just moments away from shopping & amenities * As you enter, you'll be greeted by a bright & airy atmosphere, w/ upgraded wood laminate flooring leading you through the space * The heart of the home is the gourmet kitchen, personalized for those who love to cook & entertain * Enjoy family gatherings in the elegant formal dining area or cozy up by the fireplace in the inviting living room on those cool Colorado nights * The primary suite is your personal retreat, complete w/ a sitting area & a custom walk-in closet that will make your daily routines a pleasure * Plus, there’s a versatile extra bedroom or office right next to the front door, perfect for remote work or hosting guests in their own private oasis * Wrought iron railings guide you down to the expansive lower level, where you'll find a huge family room w/ wet bar—ideal for entertaining & relaxation * French doors lead to the covered patio & your enormous backyard, a beautifully landscaped space that's completely fenced for privacy * Offering 2 more bedrooms & a full bath on the lower level, this home also features a large storage area pre-plumbed for a junior master suite, providing flexibility for your evolving needs * With delightful extras like custom plantation shutters, newer AC, Jellyfish exterior lighting, an extended & insulated garage, & Leaf Filter gutters, this home is not only move-in ready but also a smart investment, saving you time & thousands on a new build * Don’t wait ~ call today to schedule your private showing & start envisioning your life in this exquisite sanctuary * Your new home awaits!
Listing Office: The Platinum Group 
Essential Information
- MLS® #2319304
- Price$985,000
- Bedrooms4
- Bathrooms3.00
- Full Baths3
- Square Footage2,958
- Acres0.50
- Year Built2017
- TypeResidential
- Sub-TypeSingle Family Residence
- StatusPending
Community Information
- Address1798 Summerglow Lane
- SubdivisionSanctuary Point
- CityMonument
- CountyEl Paso
- StateCO
- Zip Code80132
Amenities
- Parking Spaces3
- ParkingOversized, Storage
- # of Garages3
Utilities
Cable Available, Electricity Available, Natural Gas Available
Interior
- HeatingForced Air
- CoolingCentral Air
- FireplaceYes
- # of Fireplaces1
- FireplacesGas, Living Room
- StoriesOne
Interior Features
Breakfast Nook, Built-in Features, Eat-in Kitchen, Entrance Foyer, Five Piece Bath, High Ceilings, Kitchen Island, Open Floorplan, Pantry, Vaulted Ceiling(s), Wet Bar
Appliances
Dishwasher, Disposal, Down Draft, Microwave, Oven
Exterior
- Lot DescriptionCul-De-Sac, Landscaped
- RoofComposition
- FoundationSlab
School Information
- DistrictLewis-Palmer 38
- ElementaryBear Creek
- MiddleLewis-Palmer
- HighLewis-Palmer
Additional Information
- Date ListedApril 22nd, 2025
- ZoningPUD
Listing Details
 The Platinum Group
The Platinum Group
Office Contact
dean@deanweissman.com,719-499-6124
 Terms and Conditions: The content relating to real estate for sale in this Web site comes in part from the Internet Data eXchange ("IDX") program of METROLIST, INC., DBA RECOLORADO® Real estate listings held by brokers other than RE/MAX Professionals are marked with the IDX Logo. This information is being provided for the consumers personal, non-commercial use and may not be used for any other purpose. All information subject to change and should be independently verified.
Terms and Conditions: The content relating to real estate for sale in this Web site comes in part from the Internet Data eXchange ("IDX") program of METROLIST, INC., DBA RECOLORADO® Real estate listings held by brokers other than RE/MAX Professionals are marked with the IDX Logo. This information is being provided for the consumers personal, non-commercial use and may not be used for any other purpose. All information subject to change and should be independently verified.
Copyright 2025 METROLIST, INC., DBA RECOLORADO® -- All Rights Reserved 6455 S. Yosemite St., Suite 500 Greenwood Village, CO 80111 USA
Listing information last updated on April 29th, 2025 at 11:03pm MDT.

















































