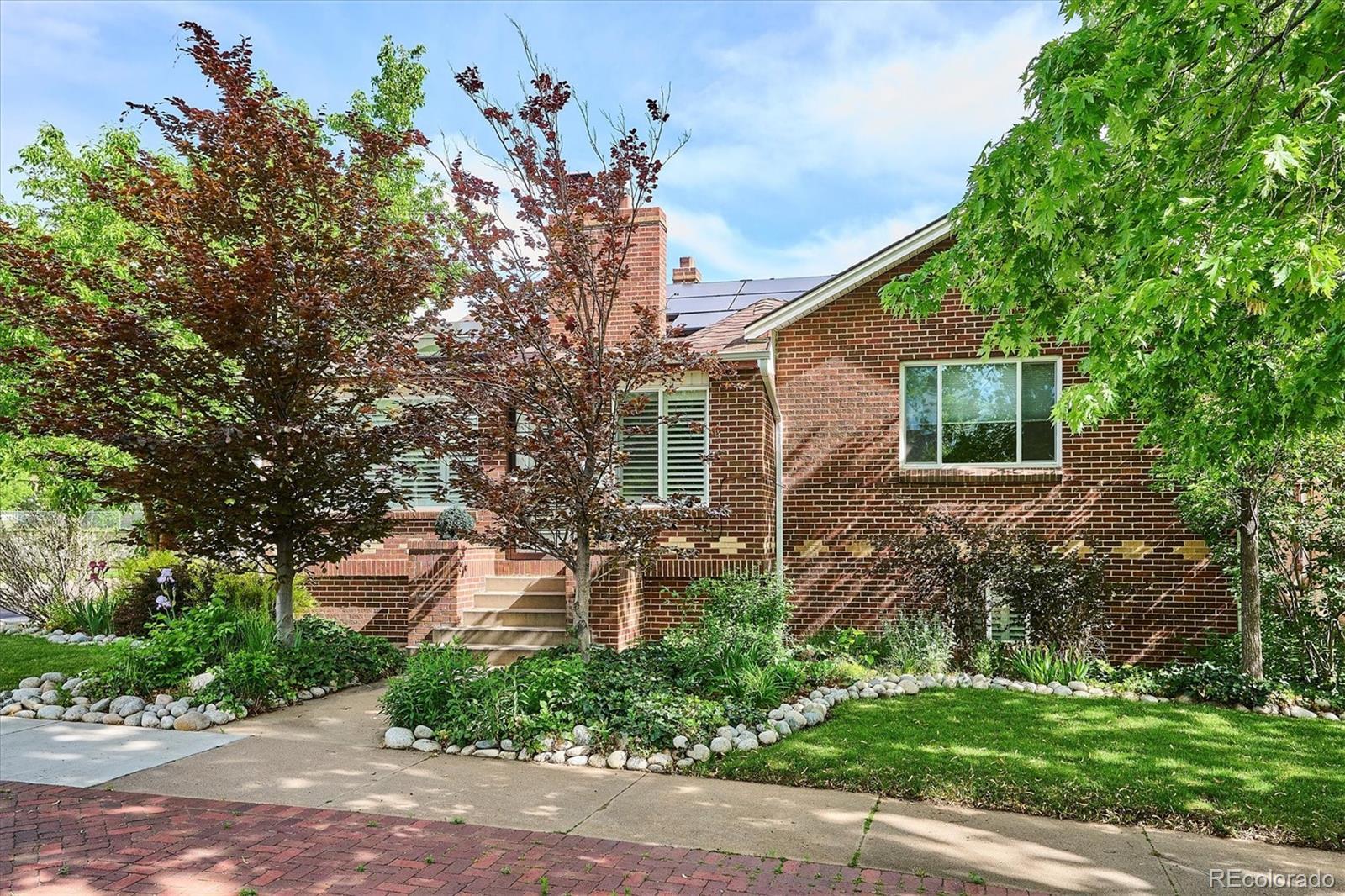Find us on...
Dashboard
- 5 Beds
- 2 Baths
- 2,896 Sqft
- .14 Acres
New Search X
4000 Irving Street
This North Denver gem, offered for the First Time by its Original Owners, presents a unique opportunity! Meticulously maintained and thoughtfully updated throughout, this all-brick residence proudly sits on a massive, beautifully landscaped corner lot. Step inside to discover gleaming hardwood floors that flow seamlessly though the main level. Planation shutters add a touch of elegance and privacy to every room. The designer kitchen is a chef's delight. You'll find three comfortable bedrooms on the main floor, offering ample space for family or guests. The Lower Level unveils incredible versatility. If a 4th bedroom isn't needed, imagine the possibilities with a finished studio/salon/office space - perfect for hobbies, a home business, or a quiet retreat. But that's not all! A Complete, fully equipped 969sqft apartment with a private outdoor entrance offers unlimited potential for rental income $$$ or a comfortable nanny or in-law living space. Outdoor living is a dream with the paver patio and a delightful covered deck, ideal for entertaining or simply enjoying the Colorado sunshine. The oversized two-car garage provides plenty of space for vehicles and storage. And for the environmentally conscious buyer, rest easy knowing the solar panels are owned, offering energy savings for years to come! This home isn't just a place to live, it's a testament to timeless quality in a location that is simply spectacular. Don't miss your chance to own this exceptional property - it's truly a must-see!
Listing Office: MILEHIPROPERTY 
Essential Information
- MLS® #2332269
- Price$899,900
- Bedrooms5
- Bathrooms2.00
- Full Baths1
- Square Footage2,896
- Acres0.14
- Year Built1949
- TypeResidential
- Sub-TypeSingle Family Residence
- StyleMid-Century Modern
- StatusActive
Community Information
- Address4000 Irving Street
- SubdivisionHighlands
- CityDenver
- CountyDenver
- StateCO
- Zip Code80211
Amenities
- Parking Spaces2
- # of Garages2
Utilities
Cable Available, Electricity Connected, Internet Access (Wired), Natural Gas Connected, Phone Available
Parking
Concrete, Exterior Access Door, Finished Garage, Oversized
Interior
- HeatingForced Air, Natural Gas, Solar
- CoolingEvaporative Cooling
- FireplaceYes
- # of Fireplaces2
- StoriesOne
Interior Features
Breakfast Bar, Built-in Features, Ceiling Fan(s), Eat-in Kitchen, Entrance Foyer, Granite Counters, High Speed Internet, In-Law Floorplan, No Stairs, Pantry, Smoke Free
Appliances
Dishwasher, Disposal, Gas Water Heater, Microwave, Oven, Range, Refrigerator, Self Cleaning Oven
Fireplaces
Family Room, Gas Log, Living Room
Exterior
- Exterior FeaturesPrivate Yard, Rain Gutters
- RoofComposition
- FoundationSlab
Lot Description
Corner Lot, Landscaped, Level, Near Public Transit
Windows
Double Pane Windows, Window Coverings, Window Treatments
School Information
- DistrictDenver 1
- ElementaryColumbian
- MiddleBryant-Webster
- HighNorth
Additional Information
- Date ListedFebruary 14th, 2025
- ZoningU-SU-B1
Listing Details
 MILEHIPROPERTY
MILEHIPROPERTY
 Terms and Conditions: The content relating to real estate for sale in this Web site comes in part from the Internet Data eXchange ("IDX") program of METROLIST, INC., DBA RECOLORADO® Real estate listings held by brokers other than RE/MAX Professionals are marked with the IDX Logo. This information is being provided for the consumers personal, non-commercial use and may not be used for any other purpose. All information subject to change and should be independently verified.
Terms and Conditions: The content relating to real estate for sale in this Web site comes in part from the Internet Data eXchange ("IDX") program of METROLIST, INC., DBA RECOLORADO® Real estate listings held by brokers other than RE/MAX Professionals are marked with the IDX Logo. This information is being provided for the consumers personal, non-commercial use and may not be used for any other purpose. All information subject to change and should be independently verified.
Copyright 2025 METROLIST, INC., DBA RECOLORADO® -- All Rights Reserved 6455 S. Yosemite St., Suite 500 Greenwood Village, CO 80111 USA
Listing information last updated on October 2nd, 2025 at 8:03am MDT.











































