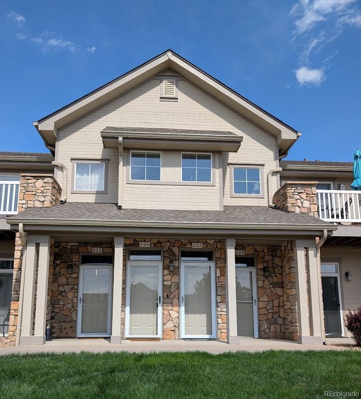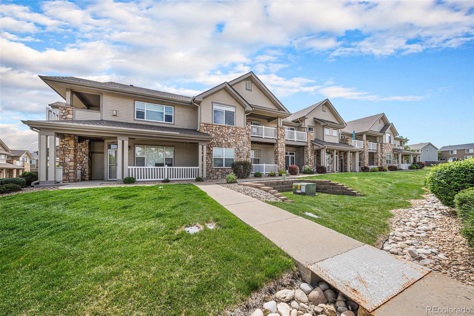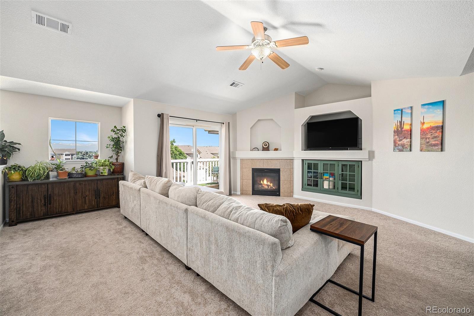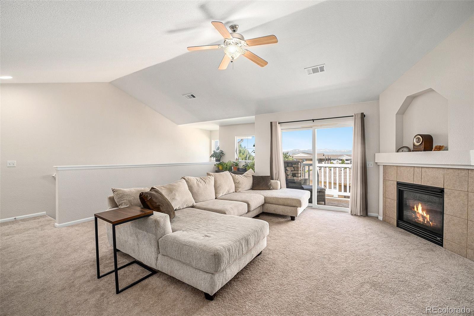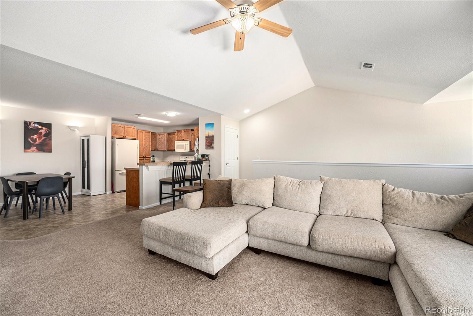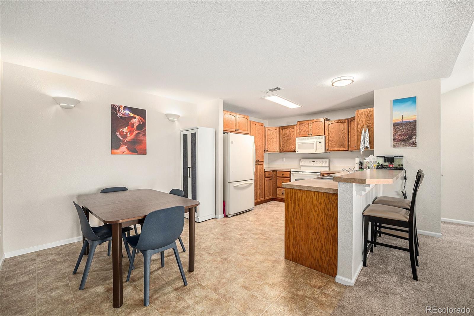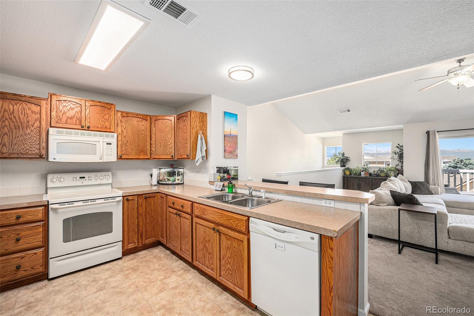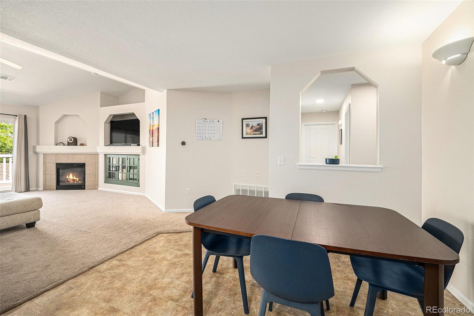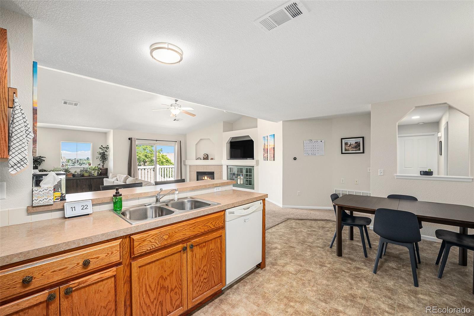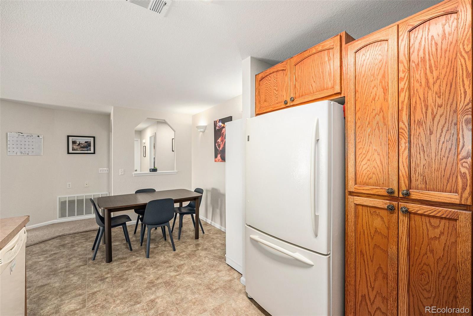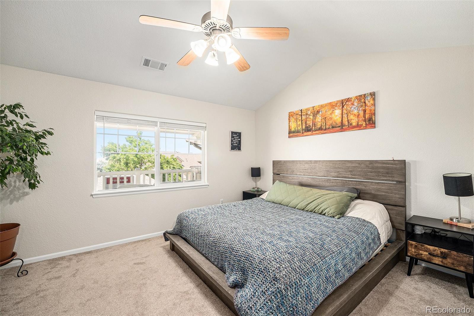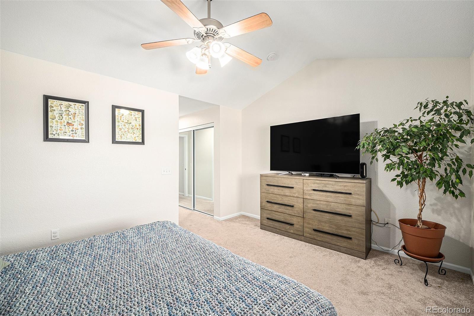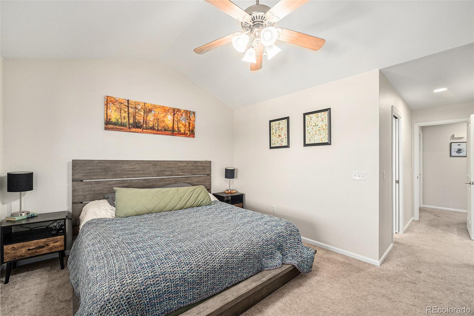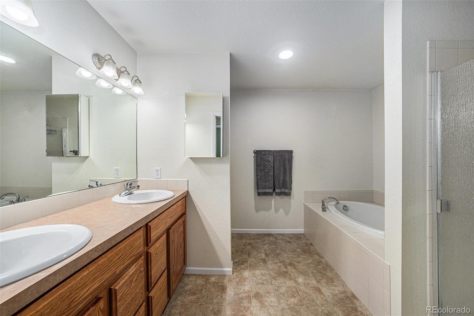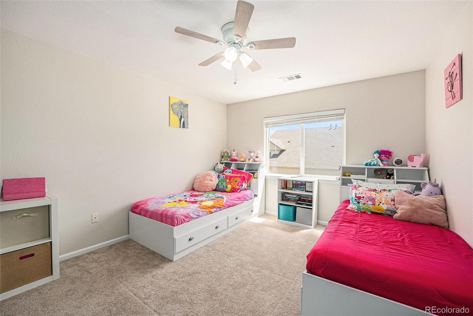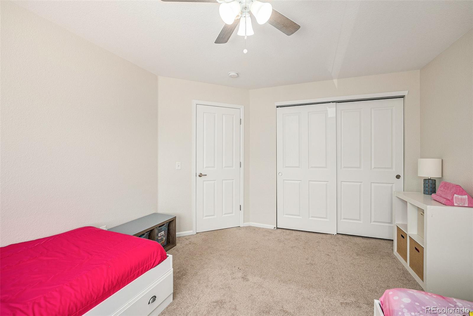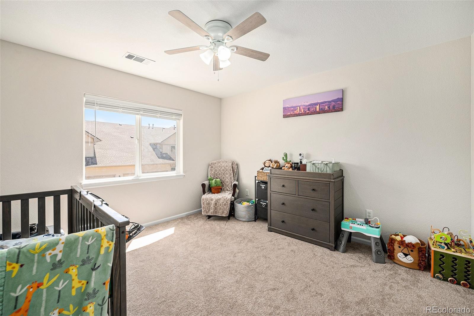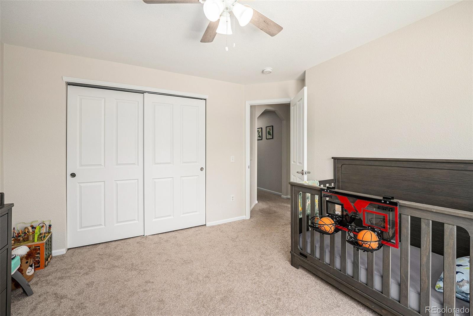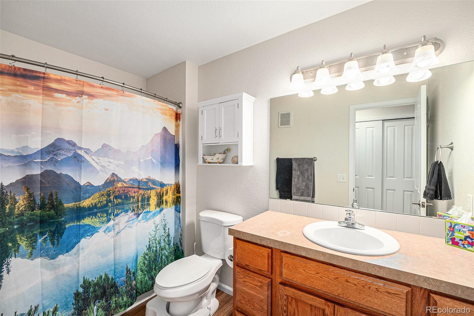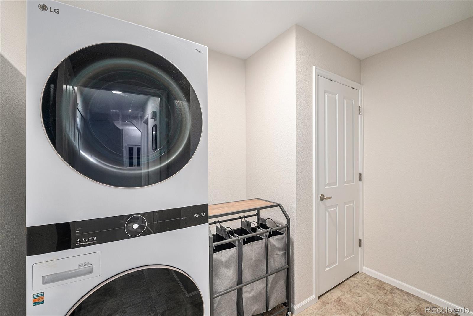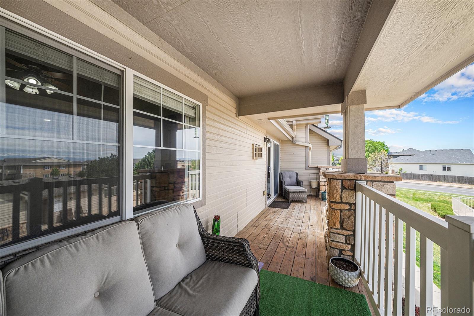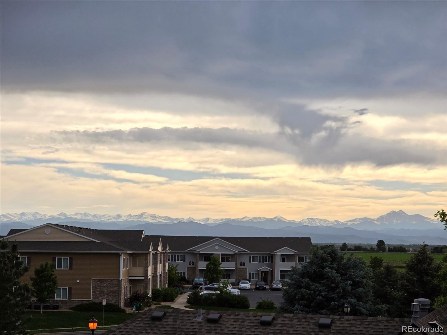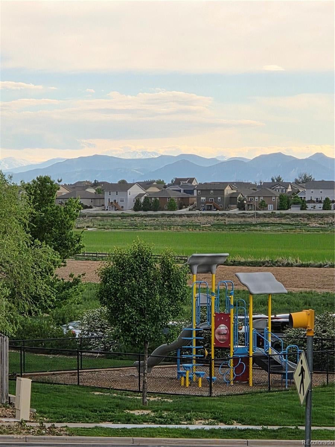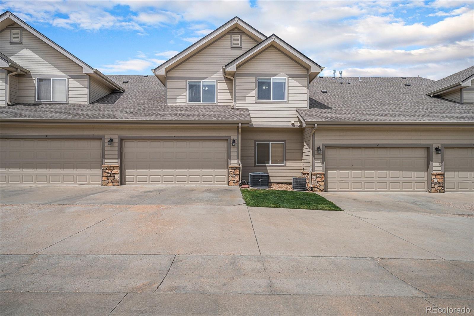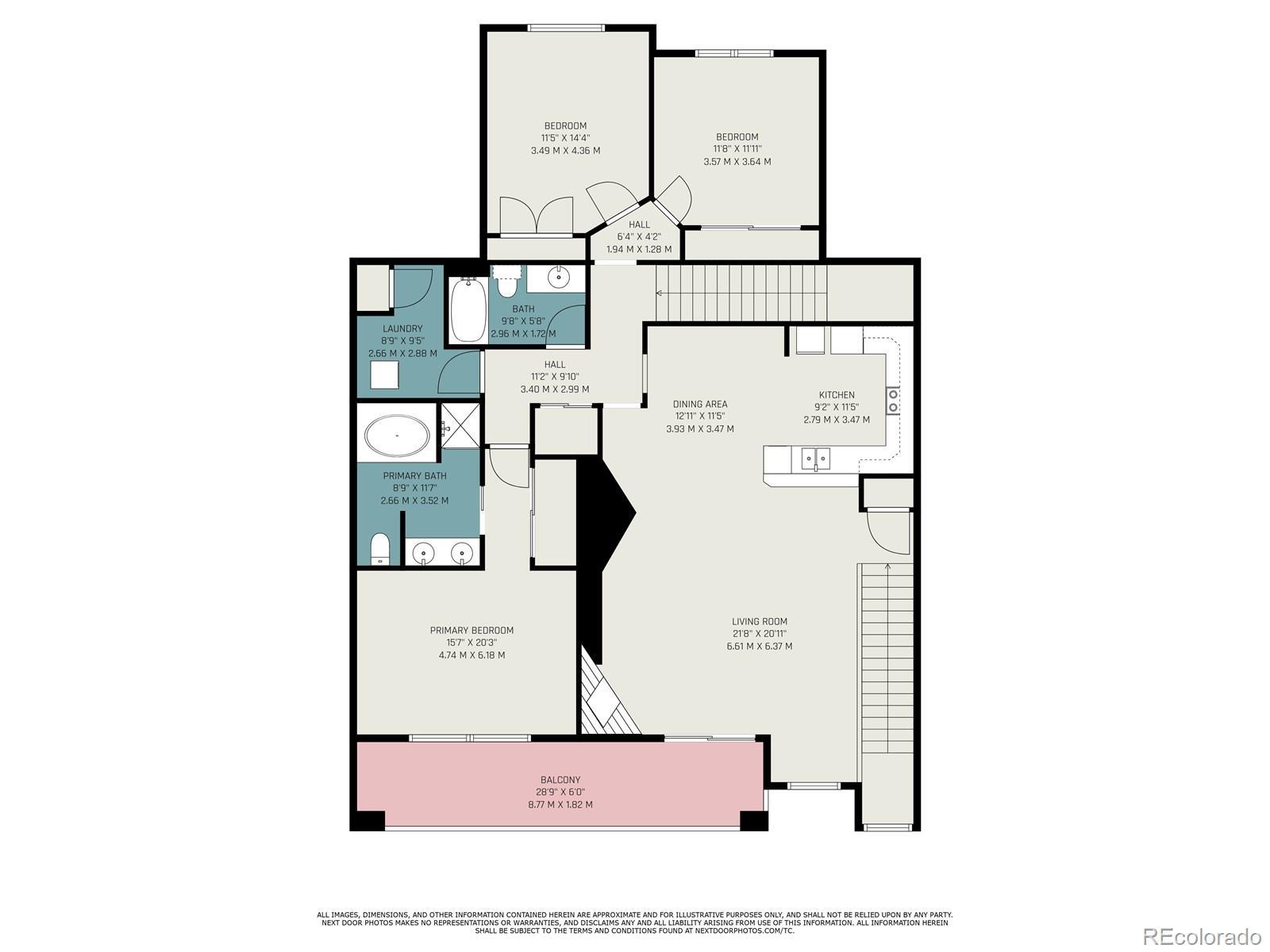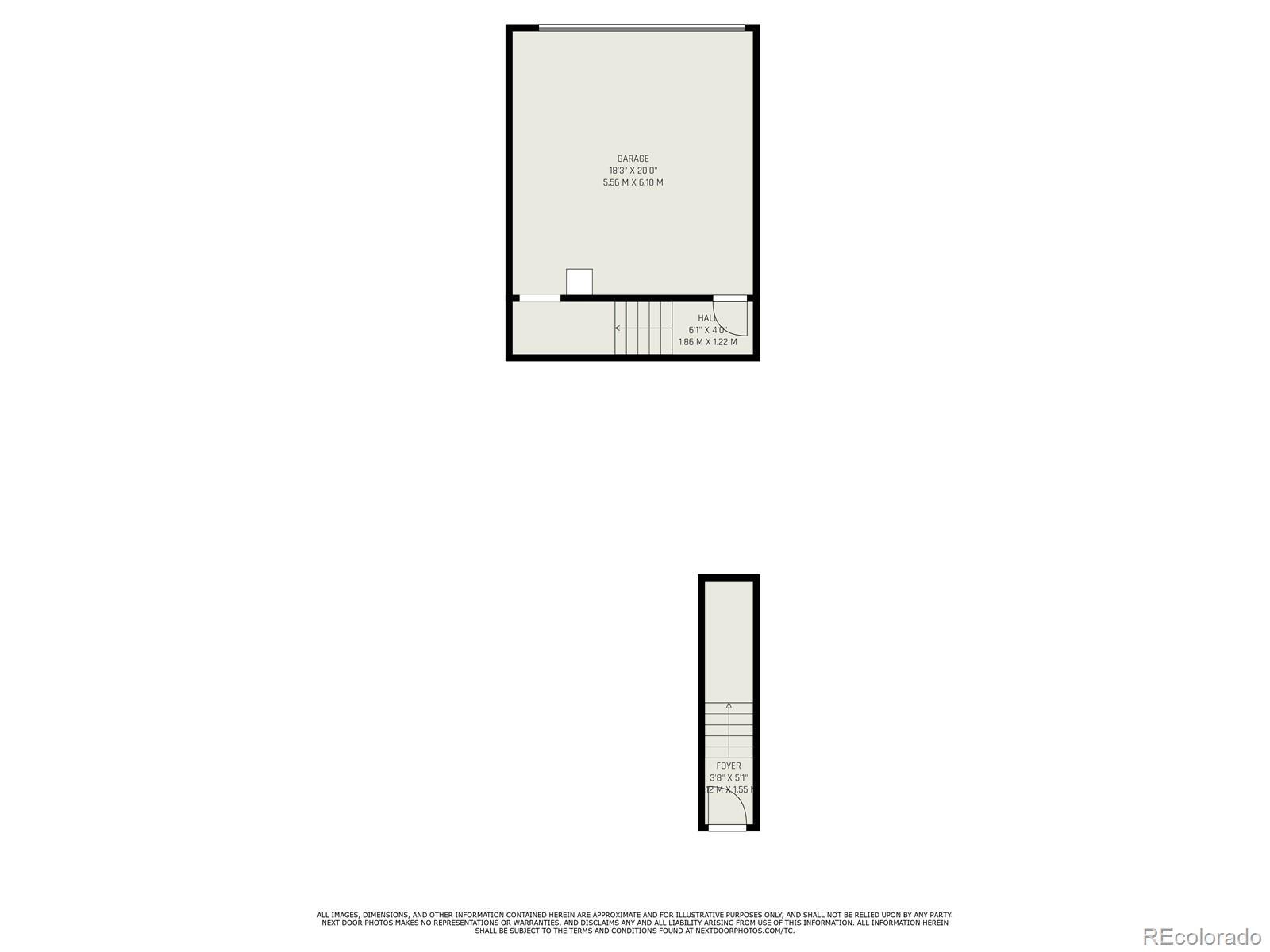Find us on...
Dashboard
- $400k Price
- 3 Beds
- 2 Baths
- 1,655 Sqft
New Search X
10818 Cimarron Street 206
Seller is motivated! Freshly painted interior. Experience easy living in this spacious upper-level FHA approved condo with no neighbors above and stunning mountain views. As the largest unit in the community, it offers an open layout with vaulted ceilings, a generous living area, and seamless flow between the kitchen and dining spaces. Step out onto the oversized 29-foot covered deck-perfect for enjoying the views or relaxing outdoors. The thoughtfully designed floorplan provides privacy with the primary suite, complete with a walk-in closet and 5-piece bath, located separately from the two secondary bedrooms. A full laundry room with washer and dryer included and an attached 2-car garage add everyday convenience. The HOA covers water, sewer, trash, all landscaping and lawn care, plus Comcast TV and Xfinity high-speed internet-making for truly low-maintenance living. Located within walking distance of Ziggi's Coffee, a local sports bar, King Soopers grocery and pharmacy, urgent care, dental offices, and multiple restaurants-everything you need is just steps away.
Listing Office: RE/MAX Nexus 
Essential Information
- MLS® #2350848
- Price$400,000
- Bedrooms3
- Bathrooms2.00
- Full Baths2
- Square Footage1,655
- Acres0.00
- Year Built2005
- TypeResidential
- Sub-TypeCondominium
- StatusPending
Community Information
- Address10818 Cimarron Street 206
- SubdivisionCimarron Pointe at Booth Farms
- CityFirestone
- CountyWeld
- StateCO
- Zip Code80504
Amenities
- Parking Spaces2
- ParkingConcrete, Finished Garage
- # of Garages2
Utilities
Cable Available, Electricity Connected, Internet Access (Wired), Natural Gas Connected
Interior
- HeatingForced Air
- CoolingCentral Air
- FireplaceYes
- FireplacesGas, Living Room
- StoriesOne
Interior Features
Built-in Features, Ceiling Fan(s), Eat-in Kitchen, Five Piece Bath, High Ceilings, High Speed Internet, Open Floorplan, Primary Suite, Smart Thermostat, Vaulted Ceiling(s), Walk-In Closet(s)
Appliances
Dishwasher, Disposal, Dryer, Microwave, Refrigerator, Self Cleaning Oven, Washer
Exterior
- RoofComposition
Exterior Features
Balcony, Garden, Playground, Rain Gutters
School Information
- DistrictSt. Vrain Valley RE-1J
- ElementaryCentennial
- MiddleCoal Ridge
- HighFrederick
Additional Information
- Date ListedMay 15th, 2025
Listing Details
 RE/MAX Nexus
RE/MAX Nexus
 Terms and Conditions: The content relating to real estate for sale in this Web site comes in part from the Internet Data eXchange ("IDX") program of METROLIST, INC., DBA RECOLORADO® Real estate listings held by brokers other than RE/MAX Professionals are marked with the IDX Logo. This information is being provided for the consumers personal, non-commercial use and may not be used for any other purpose. All information subject to change and should be independently verified.
Terms and Conditions: The content relating to real estate for sale in this Web site comes in part from the Internet Data eXchange ("IDX") program of METROLIST, INC., DBA RECOLORADO® Real estate listings held by brokers other than RE/MAX Professionals are marked with the IDX Logo. This information is being provided for the consumers personal, non-commercial use and may not be used for any other purpose. All information subject to change and should be independently verified.
Copyright 2025 METROLIST, INC., DBA RECOLORADO® -- All Rights Reserved 6455 S. Yosemite St., Suite 500 Greenwood Village, CO 80111 USA
Listing information last updated on June 24th, 2025 at 3:48am MDT.

