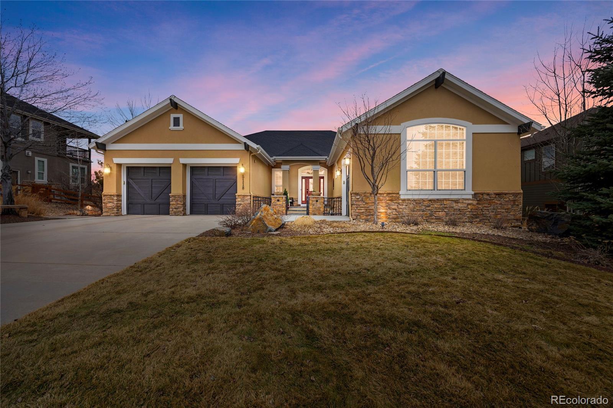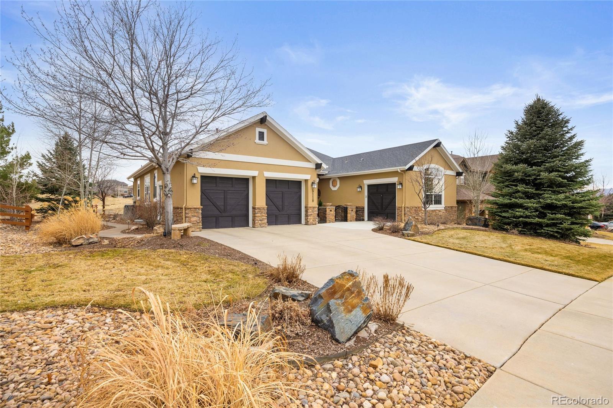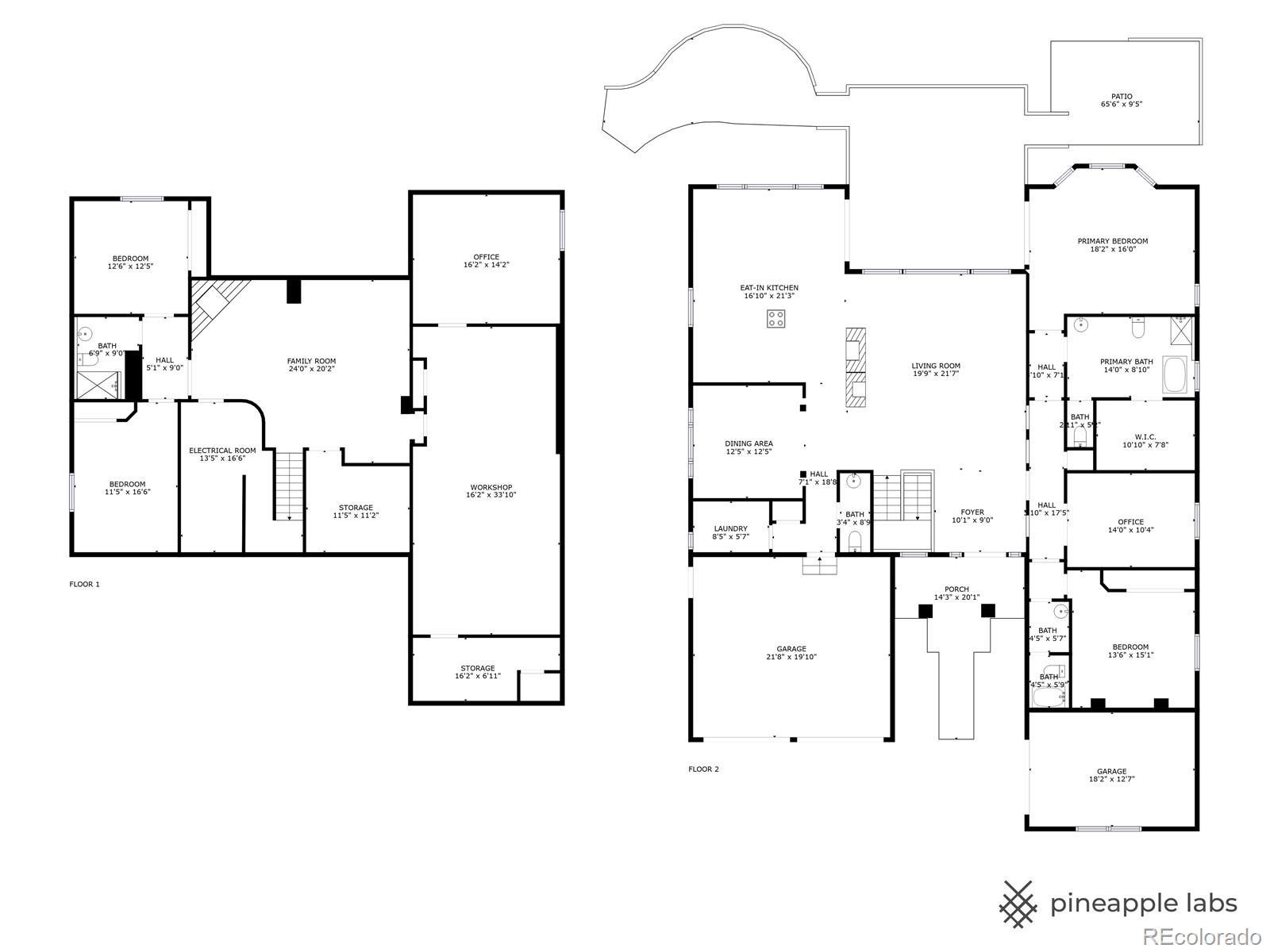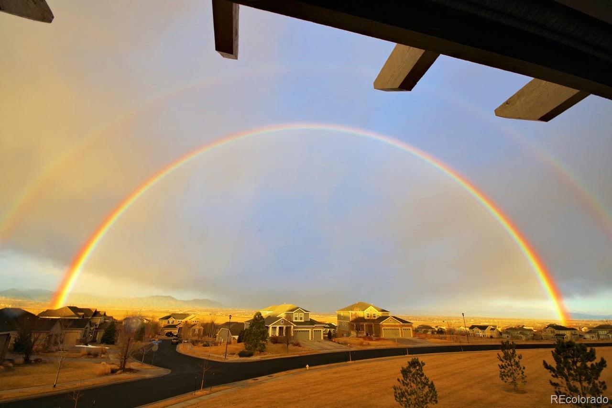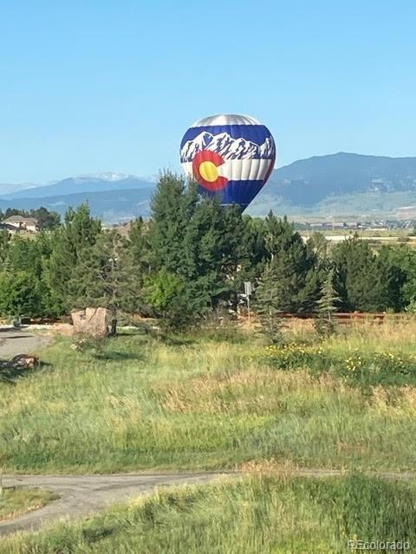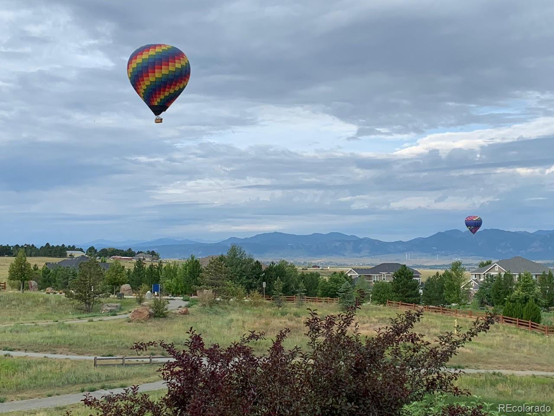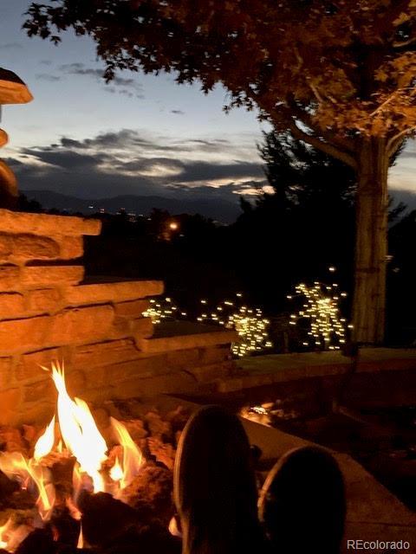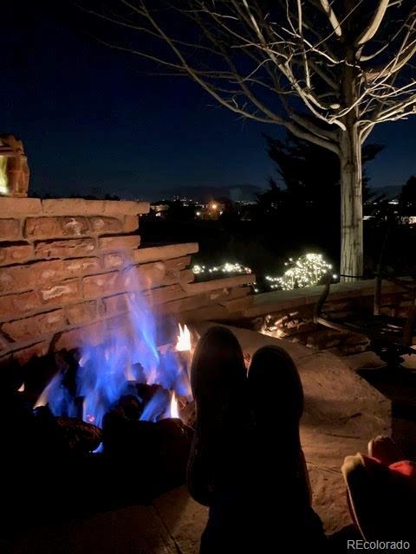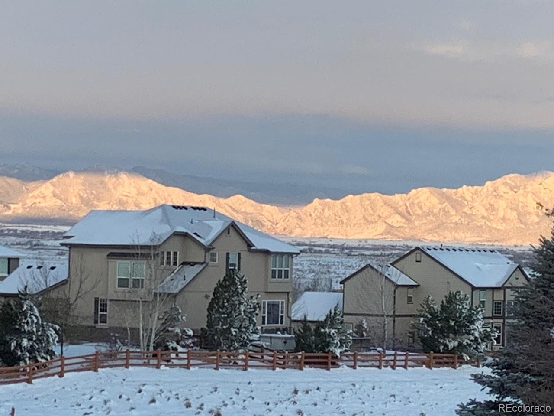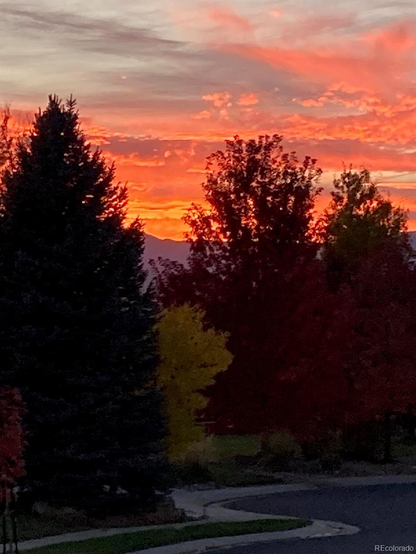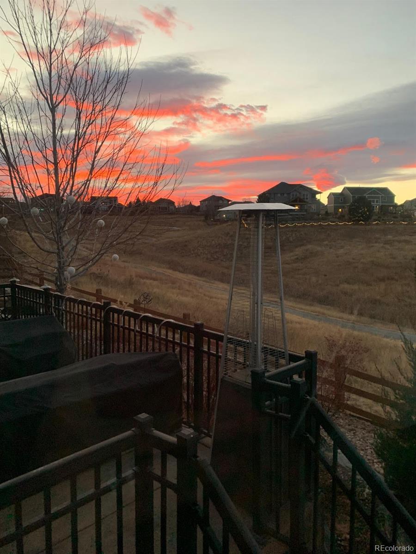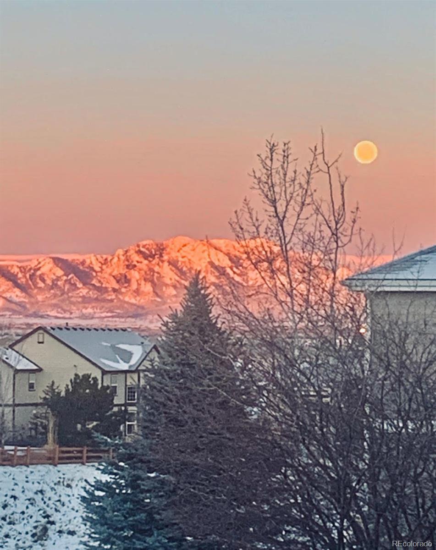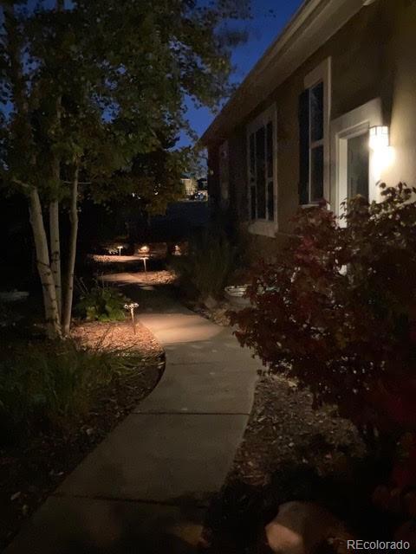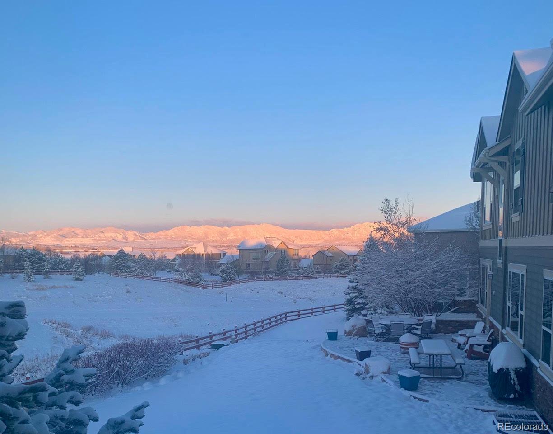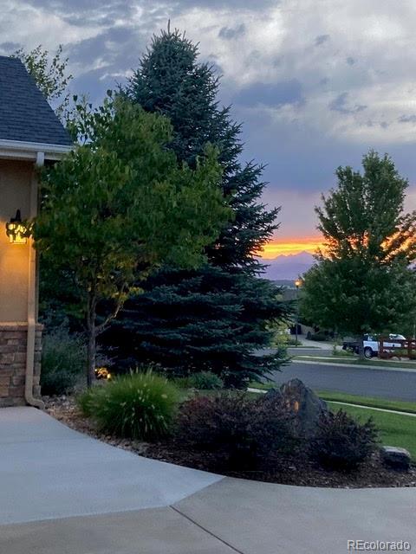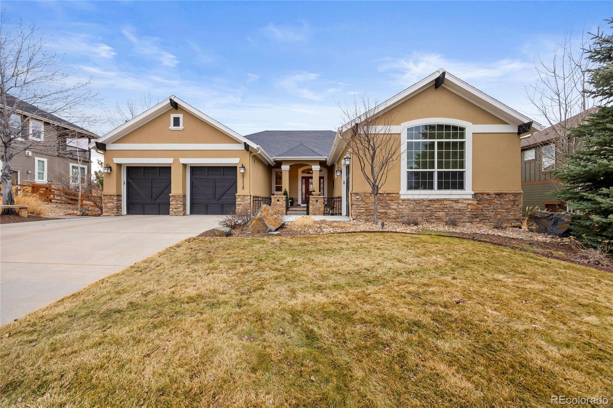Find us on...
Dashboard
- 5 Beds
- 4 Baths
- 4,320 Sqft
- .26 Acres
New Search X
5118 Bottlebrush Run
Experience the warm, inviting colors and charm of this beautiful ranch-style home, that backs to open space and breathtaking mountain views situated in Broomfield’s sought after Wildgrass Community. From its inviting slate private courtyard to the expansive backyard retreat, this home offers comfort, artistic luxury, and unforgettable sunsets. The beautiful open-concept layout which features cherry wood floors, a gourmet kitchen with stainless appliances, and custom home touches throughout. Its three-way fireplace adds ambiance and warmth to the family room and kitchen nook. The main floor private primary suite boasts a spa-like bathroom, a spacious walk-in closet, and direct patio access. A patio that’s just perfect for enjoying morning mountain views and a coffee or for stargazing by the fire pit at night. The finished lower level is an entertainer’s dream, complete with a dramatic great room fireplace, a wet bar, two additional bedrooms, a stylish three-quarter bath, and a bonus room that could serve as a fifth bedroom. There is also a custom finished dedicated hobby/workshop, (perfect for quilting, tinkering or working on projects indoor no matter the weather’s like outdoors) and is equipped with a dust removal system and a private water closet. Outside, the beautifully landscaped backyard features a tranquil water feature, fire pit, wiring for a hot tub, and unobstructed mountain views! EV charger in the three-car garage, and solar panels that transfer to new owner. Enjoy miles of biking and walking trails, plus a vibrant community with a pool, clubhouse, and weekly food trucks. Conveniently located near shopping, dining, and highway access. Don’t wait to schedule your private tour today!
Listing Office: Coldwell Banker Realty 14 
Essential Information
- MLS® #2354618
- Price$1,295,000
- Bedrooms5
- Bathrooms4.00
- Full Baths2
- Half Baths1
- Square Footage4,320
- Acres0.26
- Year Built2007
- TypeResidential
- Sub-TypeSingle Family Residence
- StatusPending
Community Information
- Address5118 Bottlebrush Run
- SubdivisionWildgrass
- CityBroomfield
- CountyBroomfield
- StateCO
- Zip Code80023
Amenities
- Parking Spaces3
- # of Garages3
Amenities
Clubhouse, Pool, Tennis Court(s), Trail(s)
Parking
Concrete, Electric Vehicle Charging Station(s), Exterior Access Door
Interior
- HeatingForced Air, Natural Gas
- CoolingCentral Air
- FireplaceYes
- # of Fireplaces2
- StoriesOne
Interior Features
Built-in Features, Ceiling Fan(s), Eat-in Kitchen, Entrance Foyer, Five Piece Bath, Granite Counters, High Ceilings, Kitchen Island, Open Floorplan, Smart Thermostat, Smoke Free, T&G Ceilings, Utility Sink, Walk-In Closet(s)
Appliances
Bar Fridge, Cooktop, Dishwasher, Disposal, Double Oven, Dryer, Gas Water Heater, Microwave, Refrigerator, Sump Pump, Washer
Fireplaces
Basement, Gas, Great Room, Living Room
Exterior
- RoofComposition
Exterior Features
Fire Pit, Gas Grill, Lighting, Private Yard
Lot Description
Landscaped, Open Space, Sprinklers In Front, Sprinklers In Rear
Windows
Double Pane Windows, Window Coverings, Window Treatments
School Information
- DistrictAdams 12 5 Star Schl
- ElementaryCoyote Ridge
- MiddleWestlake
- HighLegacy
Additional Information
- Date ListedMarch 6th, 2025
- ZoningPUD
Listing Details
 Coldwell Banker Realty 14
Coldwell Banker Realty 14- Office Contactyourhomebygeorge@gmail.com
 Terms and Conditions: The content relating to real estate for sale in this Web site comes in part from the Internet Data eXchange ("IDX") program of METROLIST, INC., DBA RECOLORADO® Real estate listings held by brokers other than RE/MAX Professionals are marked with the IDX Logo. This information is being provided for the consumers personal, non-commercial use and may not be used for any other purpose. All information subject to change and should be independently verified.
Terms and Conditions: The content relating to real estate for sale in this Web site comes in part from the Internet Data eXchange ("IDX") program of METROLIST, INC., DBA RECOLORADO® Real estate listings held by brokers other than RE/MAX Professionals are marked with the IDX Logo. This information is being provided for the consumers personal, non-commercial use and may not be used for any other purpose. All information subject to change and should be independently verified.
Copyright 2025 METROLIST, INC., DBA RECOLORADO® -- All Rights Reserved 6455 S. Yosemite St., Suite 500 Greenwood Village, CO 80111 USA
Listing information last updated on May 19th, 2025 at 10:49am MDT.

