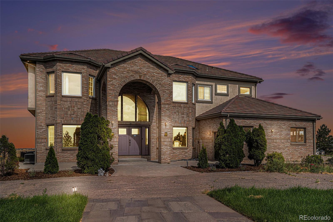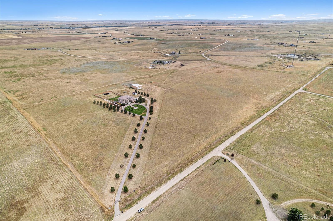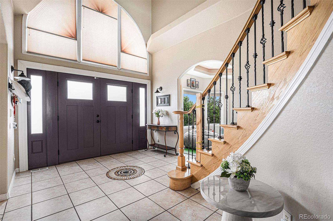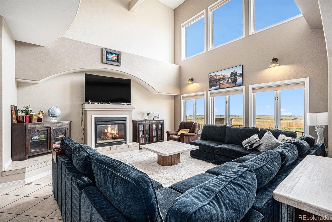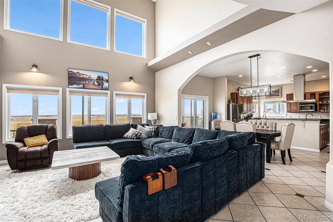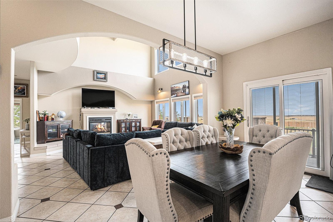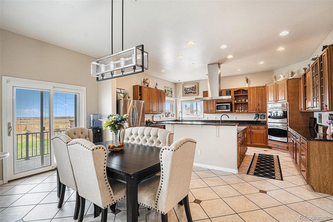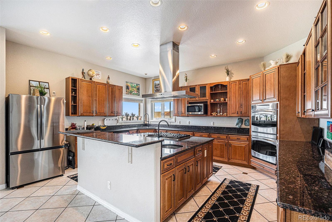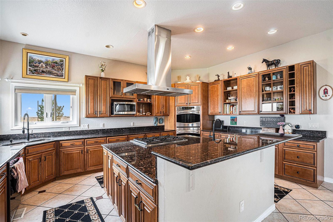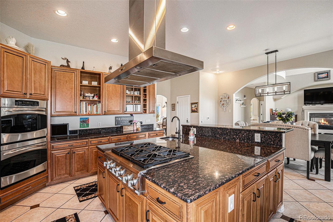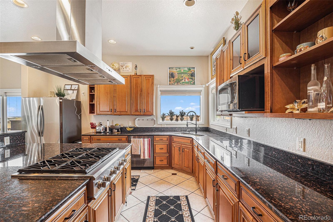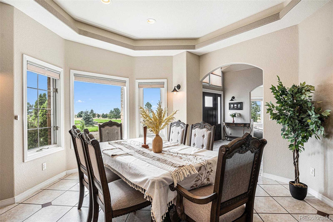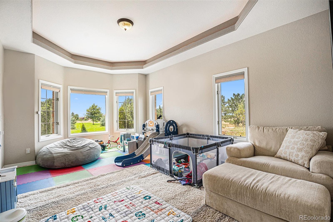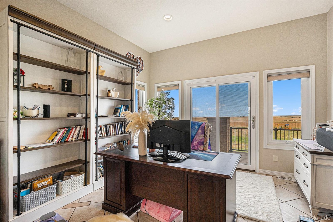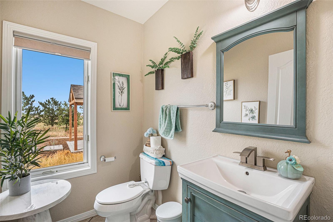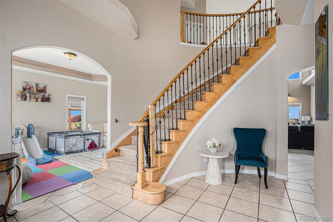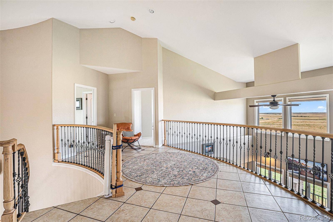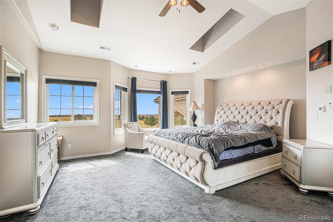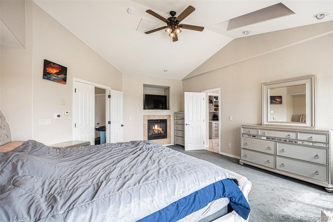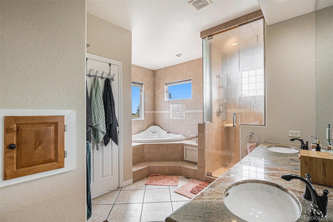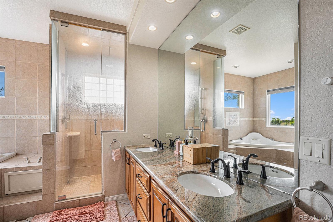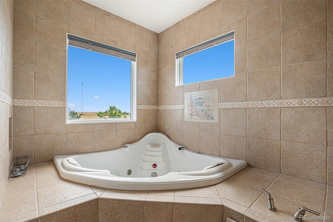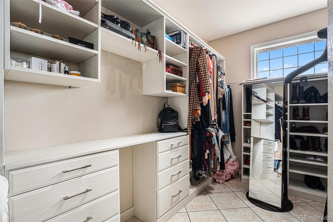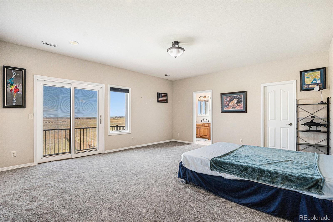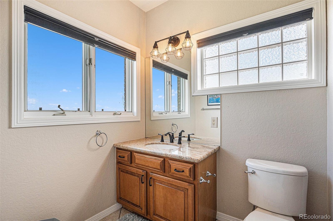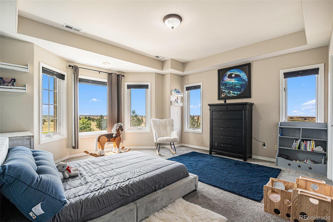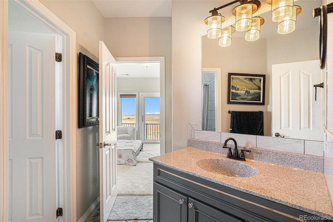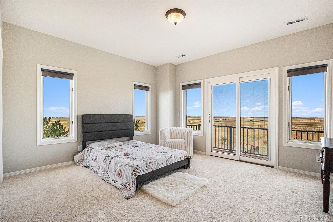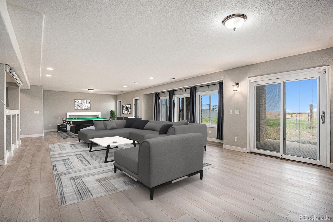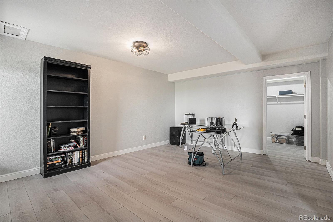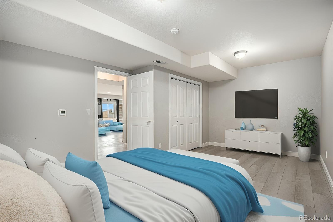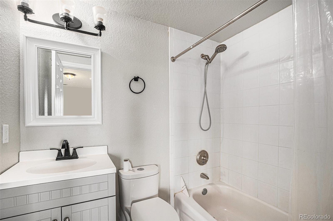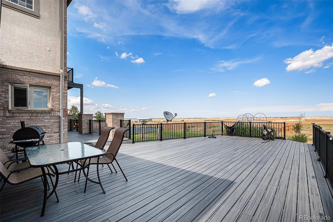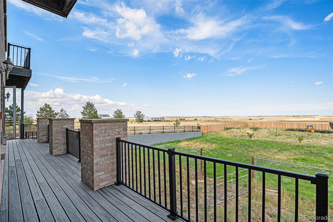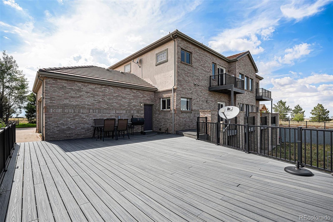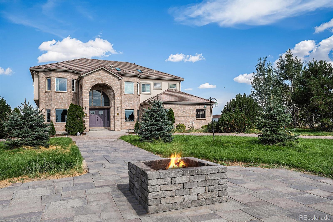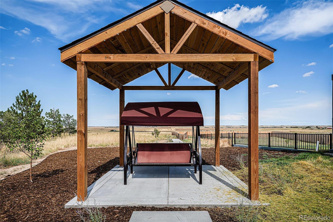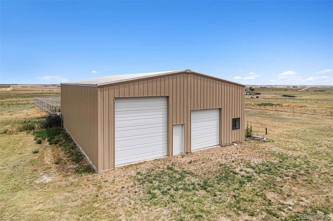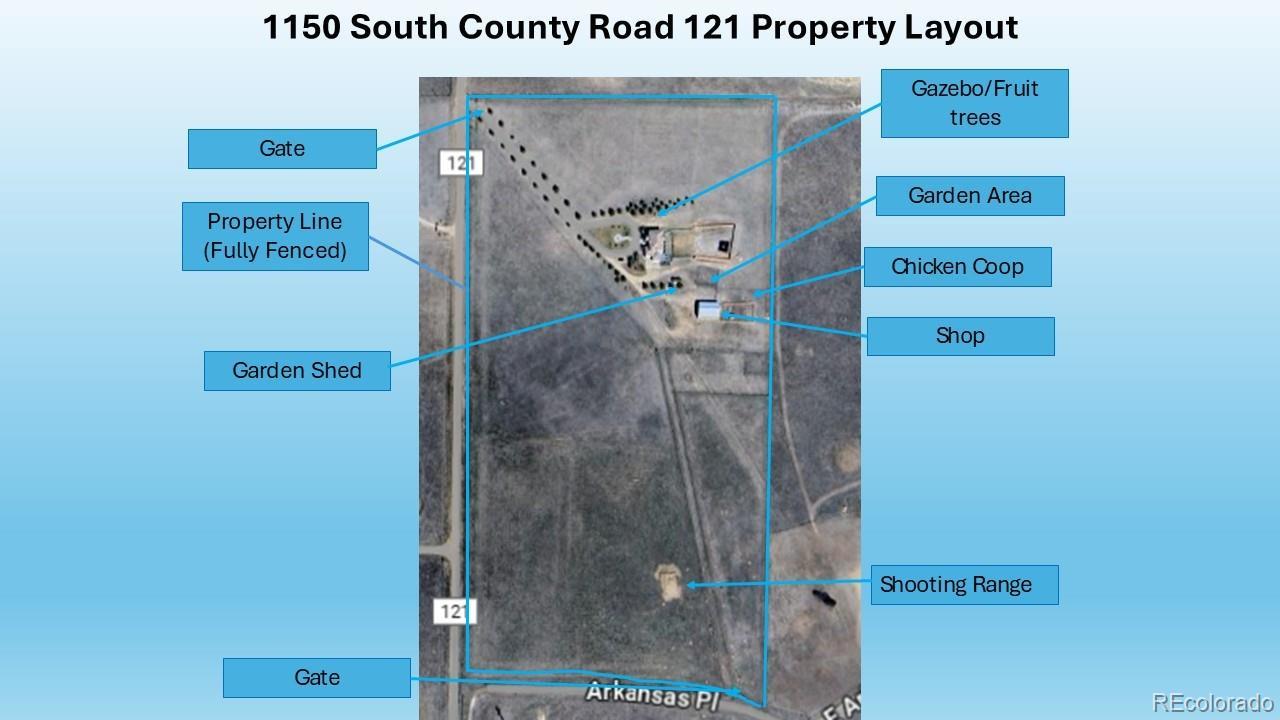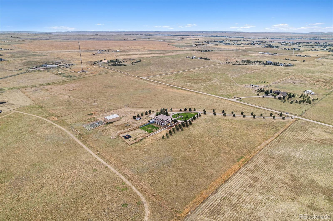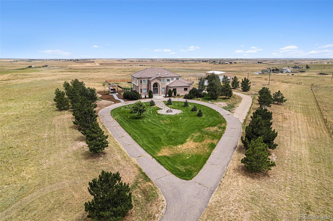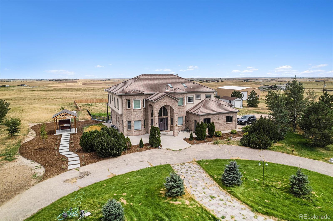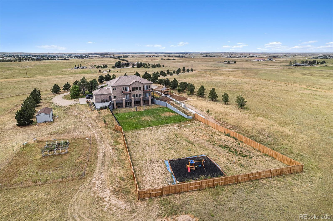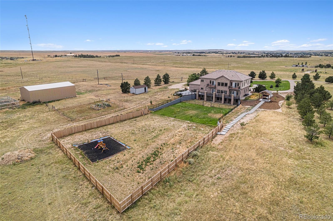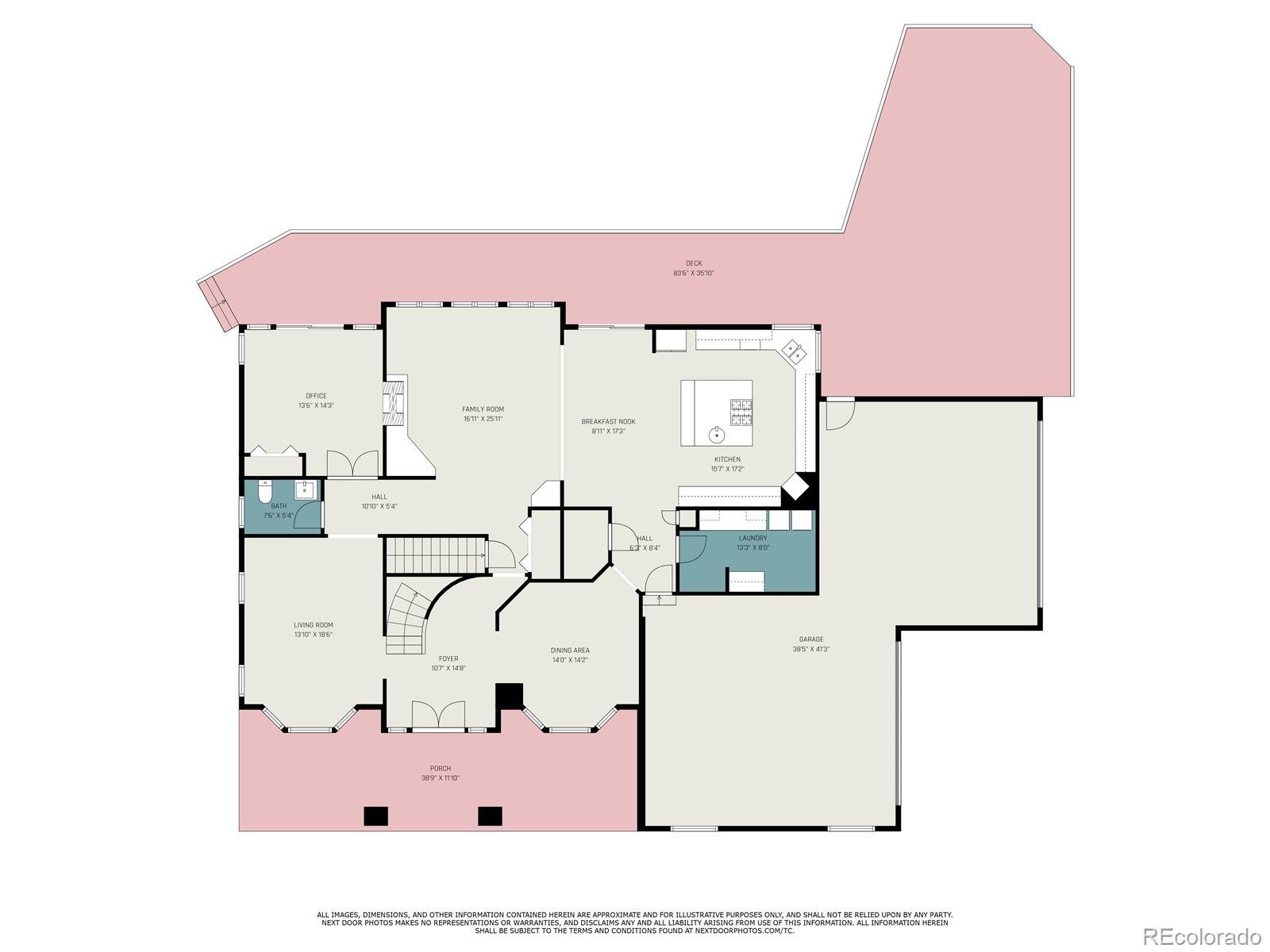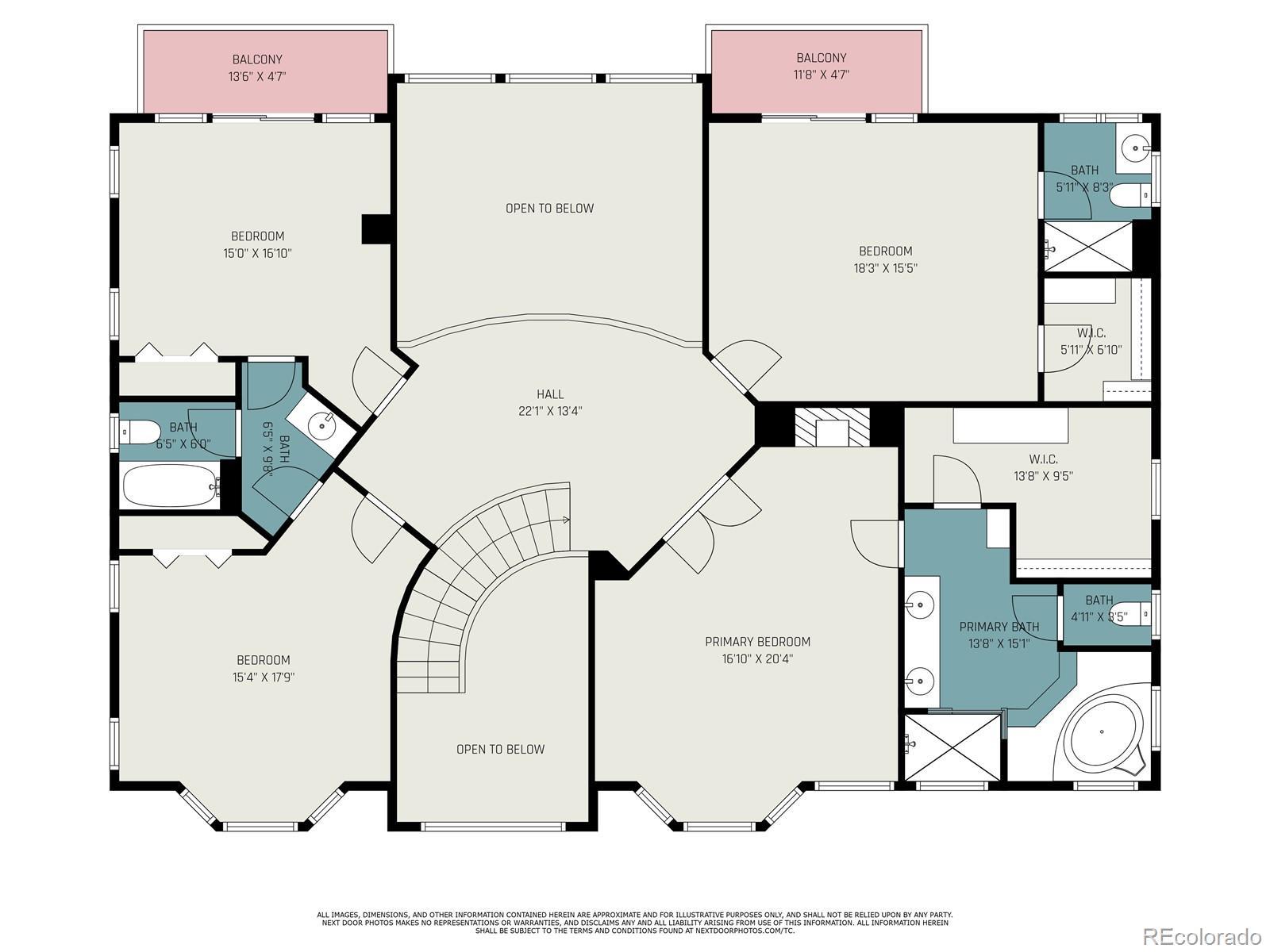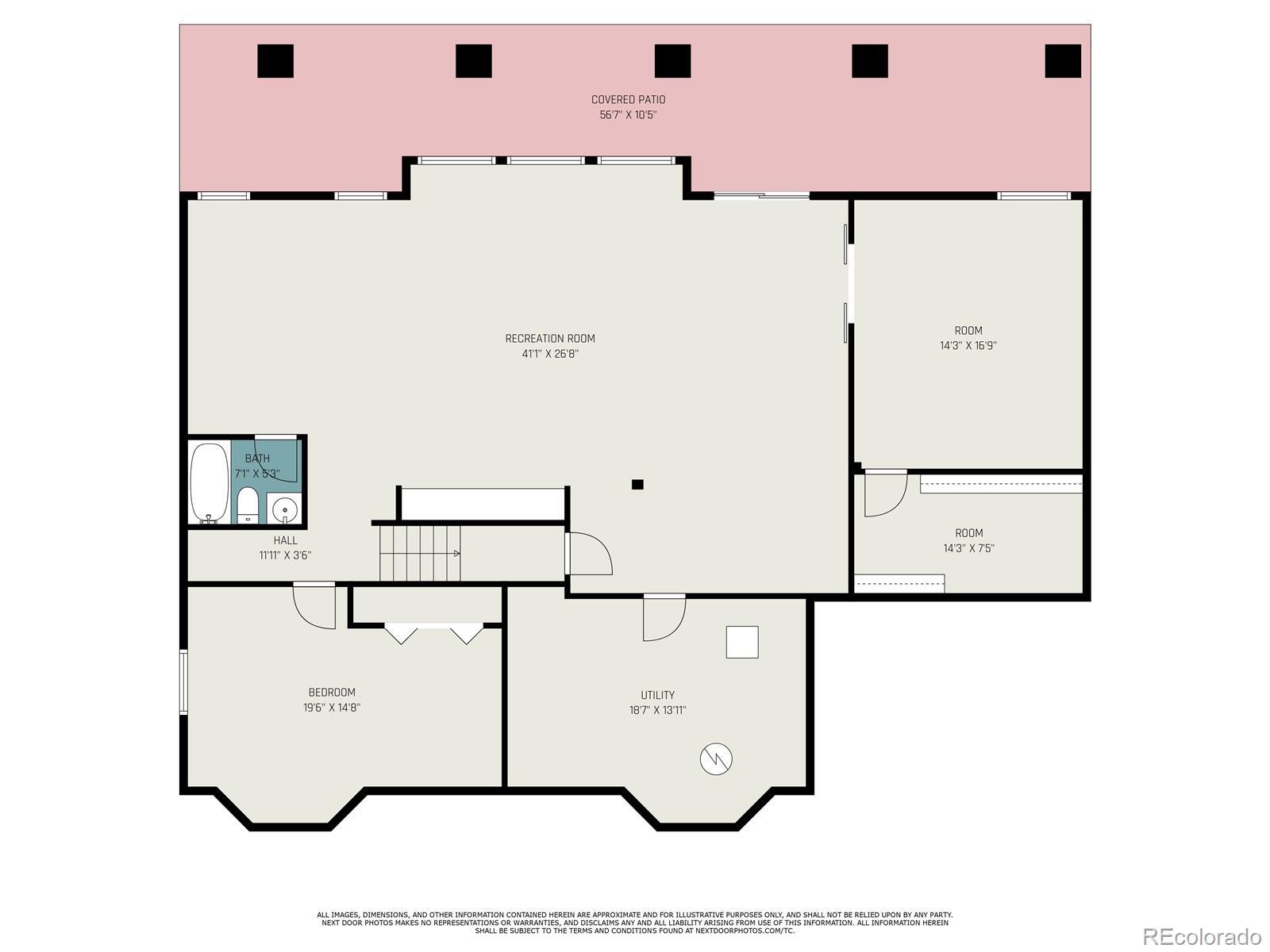Find us on...
Dashboard
- 6 Beds
- 5 Baths
- 5,537 Sqft
- 35.01 Acres
New Search X
1150 S County Road 121
A Palace on the Plains*35 beautiful acres perched on a hill with panoramic mountain views*Dramatic 2-story foyer leads into this 5,600 sq.ft. luxury home with 4-car attached garage*A true chef's kitchen features a massive island w/ granite counters, custom cabinets, gas range w/ vent hood, double ovens & huge walk-in pantry*The kitchen & eating area opens to a spacious 2-story family room w/ 2-sided gas FP*The main floor also offers a formal dining room w/ coffered ceiling, large living room, laundry room w/ W/D included & study w/ gas FP, closet & back deck access*A curved staircase leads up to the 2nd floor w/ new carpet & 4 large bedrooms all w/ attached bathrooms*Absolutely incredible primary suite features breathtaking mountain views, gas FP, wonderful 5-piece bathroom w/ jacuzzi tub & steam shower and huge built-out walk-in closet w/ laundry chute*2nd master suite upstairs features a private balcony, attached 3/4 bath & walk-in closet*The full finished walk-out basement features stylish all new waterproof flooring, full bath, 2 more spacious bedrooms & an enormous rec room w/ endless possibilities*Numerous wonderful outdoor seating areas include a front paver patio w/ fire pit & mountain views, side gazebo, huge rear composite deck, balconies & back patio leading to the fenced-in back yard w/ new sod & 6-ft. privacy fence*Heated floors throughout the house & garage in addition to dual zoned HVAC w/ two brand new furnaces*New water purification system & whole home humidifier*Many new windows throughout*New front entrance automation gate*This 35 acre property is fully fenced & features a 40’x60’ outbuilding w/ RV parking, additional storage shed, a huge chicken coop, garden beds, sprinkler/drip irrigation systems & separately fenced pastures*Too many extras to list*No restrictive covenants*Escape the hustle & bustle of the city while still having a quick & easy commute to Metro Denver, DIA, DTC, Buckley AFB & Southlands Mall*Peaceful country living at it's best!
Listing Office: Colorado Dream Properties 
Essential Information
- MLS® #2385587
- Price$1,695,000
- Bedrooms6
- Bathrooms5.00
- Full Baths3
- Half Baths1
- Square Footage5,537
- Acres35.01
- Year Built2003
- TypeResidential
- Sub-TypeSingle Family Residence
- StatusPending
Community Information
- Address1150 S County Road 121
- SubdivisionSouthwest Bennett Properties
- CityBennett
- CountyArapahoe
- StateCO
- Zip Code80102
Amenities
- Parking Spaces15
- # of Garages4
- ViewMountain(s), Plains
Utilities
Cable Available, Electricity Connected, Internet Access (Wired), Natural Gas Connected, Phone Available
Parking
220 Volts, Asphalt, Circular Driveway, Concrete, Dry Walled, Exterior Access Door, Heated Garage, Insulated Garage, Oversized, Oversized Door, RV Garage, Storage
Interior
- HeatingForced Air, Radiant Floor
- CoolingCentral Air
- FireplaceYes
- # of Fireplaces2
- StoriesTwo
Interior Features
Built-in Features, Ceiling Fan(s), Eat-in Kitchen, Entrance Foyer, Five Piece Bath, Granite Counters, High Ceilings, High Speed Internet, Jack & Jill Bathroom, Kitchen Island, Open Floorplan, Pantry, Primary Suite, Radon Mitigation System, Walk-In Closet(s)
Appliances
Dishwasher, Disposal, Double Oven, Dryer, Humidifier, Microwave, Range, Range Hood, Refrigerator, Washer
Fireplaces
Family Room, Gas, Gas Log, Primary Bedroom
Exterior
- WindowsDouble Pane Windows
- RoofSpanish Tile
Exterior Features
Balcony, Fire Pit, Garden, Lighting, Playground, Private Yard
Lot Description
Irrigated, Landscaped, Level, Many Trees, Open Space, Rolling Slope, Sprinklers In Front, Sprinklers In Rear, Suitable For Grazing
School Information
- DistrictBennett 29-J
- ElementaryBennett
- MiddleBennett
- HighBennett
Additional Information
- Date ListedJuly 25th, 2025
- ZoningSFR Acreage
Listing Details
 Colorado Dream Properties
Colorado Dream Properties
 Terms and Conditions: The content relating to real estate for sale in this Web site comes in part from the Internet Data eXchange ("IDX") program of METROLIST, INC., DBA RECOLORADO® Real estate listings held by brokers other than RE/MAX Professionals are marked with the IDX Logo. This information is being provided for the consumers personal, non-commercial use and may not be used for any other purpose. All information subject to change and should be independently verified.
Terms and Conditions: The content relating to real estate for sale in this Web site comes in part from the Internet Data eXchange ("IDX") program of METROLIST, INC., DBA RECOLORADO® Real estate listings held by brokers other than RE/MAX Professionals are marked with the IDX Logo. This information is being provided for the consumers personal, non-commercial use and may not be used for any other purpose. All information subject to change and should be independently verified.
Copyright 2025 METROLIST, INC., DBA RECOLORADO® -- All Rights Reserved 6455 S. Yosemite St., Suite 500 Greenwood Village, CO 80111 USA
Listing information last updated on December 12th, 2025 at 4:19am MST.

