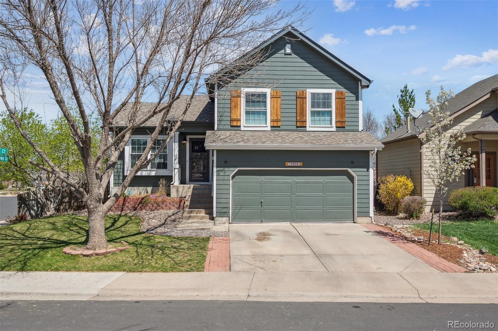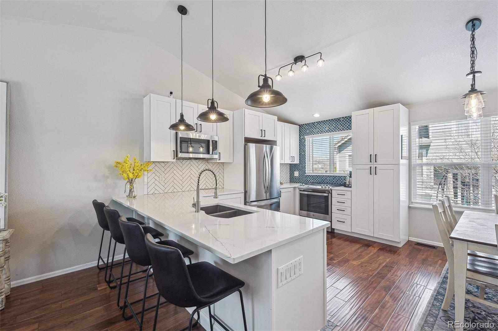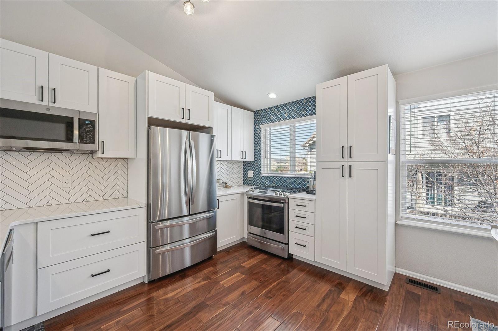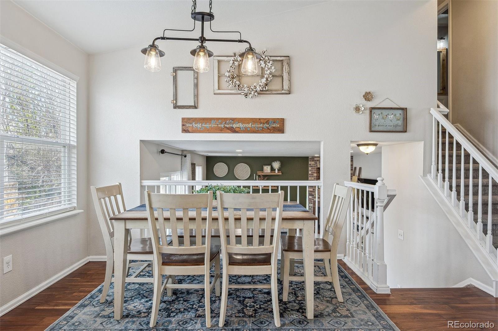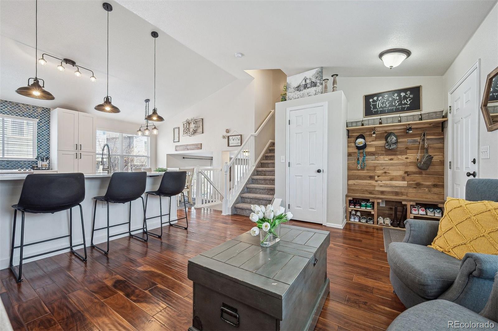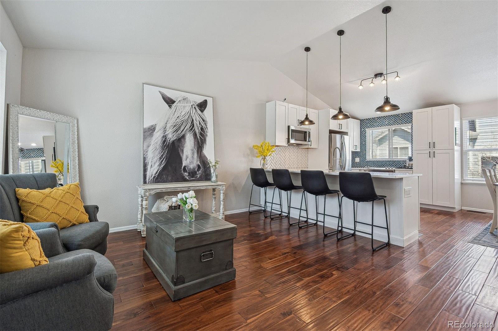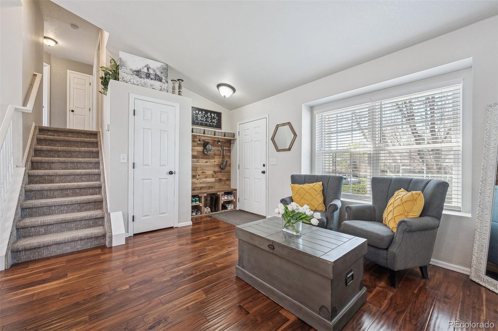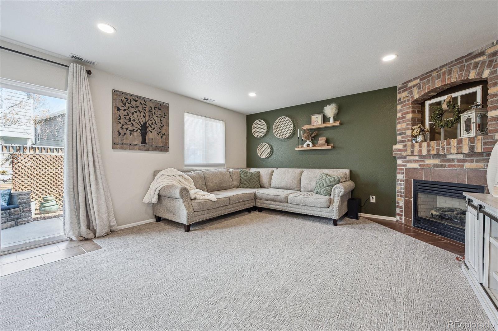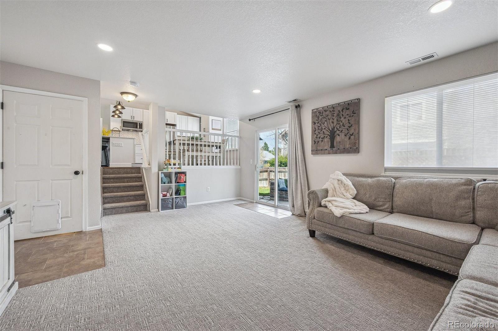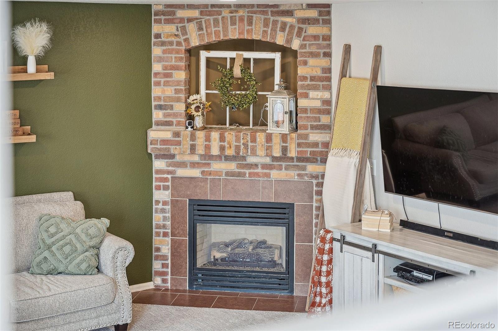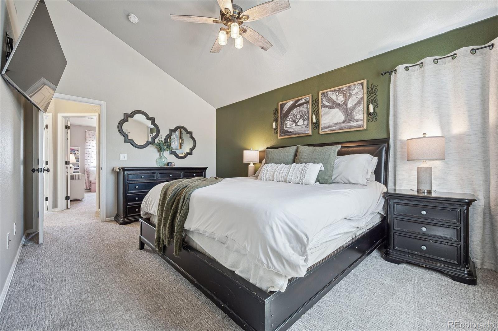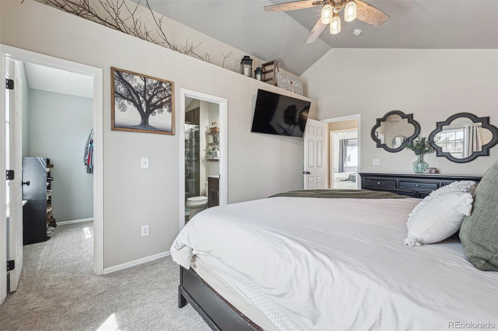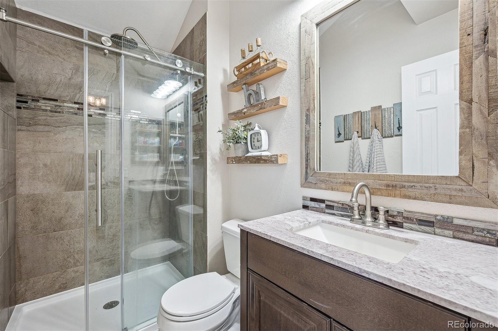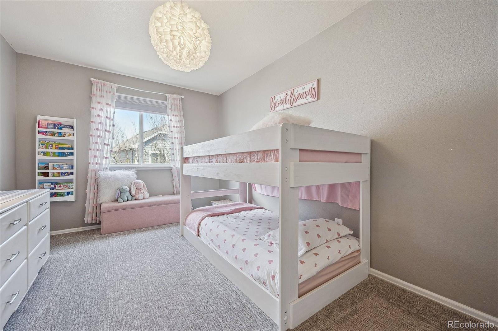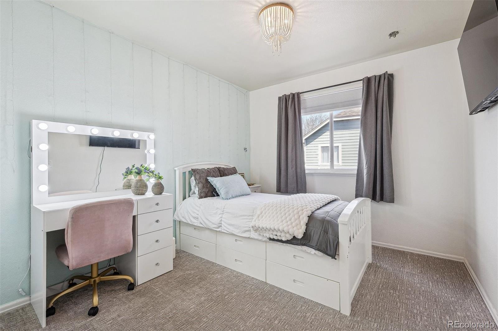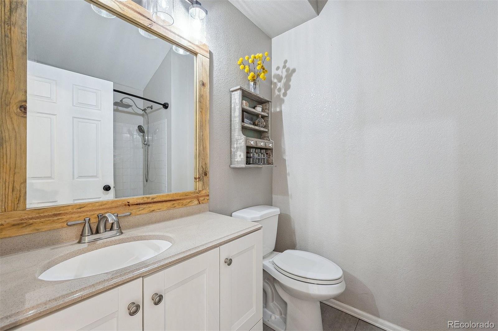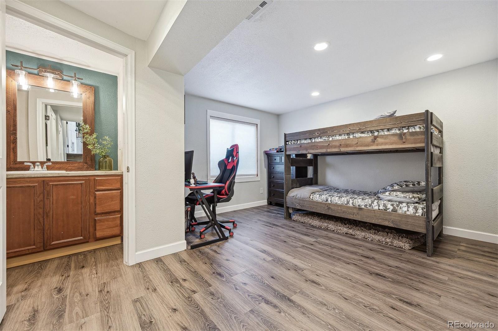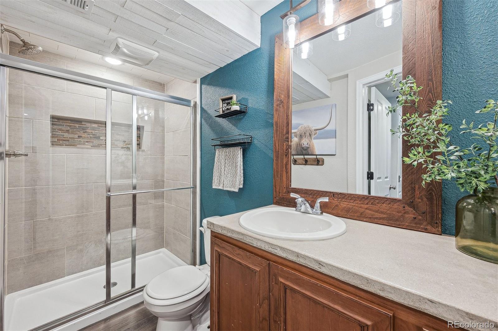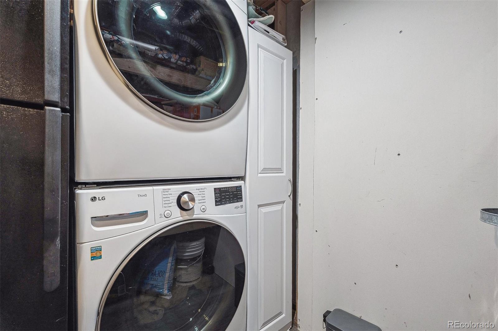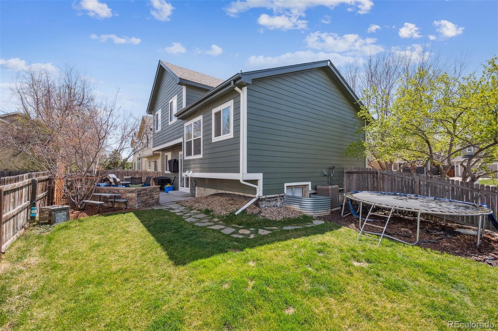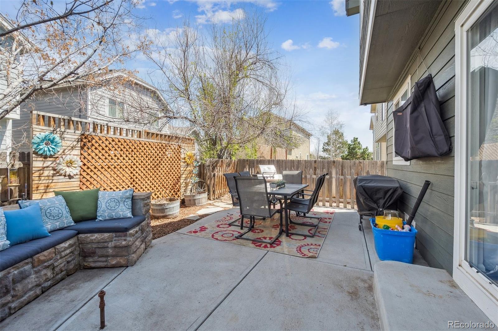Find us on...
Dashboard
- 4 Beds
- 3 Baths
- 1,726 Sqft
- .08 Acres
New Search X
11072 Quail Court
STUNNING! Welcome to this beautifully updated 4-bedroom, 3-bath home nestled in the highly desirable Bradbury Ranch neighborhood in Parker, Colorado! Situated on a quiet cul-de-sac and corner lot, this home offers the perfect blend of comfort, style, and location. Step inside to find an updated kitchen with sleek modern finishes, stainless steel appliances, and ample cabinet space--perfect for entertaining and everyday living. The updated bathrooms feature stylish fixtures and finishes that add a touch of luxury throughout the home. Newer carpet, fresh interior paint, and a newer roof make this home truly move-in ready. The finished basement adds and additional 384 sq ft of living space, currently being used as a spacious 4th bedroom, but the possibilities are endless--home office, gym, media room, or guest suite. Outside enjoy the privacy and quiet of a cul-de-sac lot, ideal for peaceful evenings. Located in a community known for its amenities, Bradbury Ranch offers a community pool, walking trails, parks and close proximity to schools, shopping, and dining. This is a home you don't want to miss--schedule your showing TODAY!
Listing Office: Lovato Realty 
Essential Information
- MLS® #2393241
- Price$560,000
- Bedrooms4
- Bathrooms3.00
- Full Baths1
- Square Footage1,726
- Acres0.08
- Year Built2000
- TypeResidential
- Sub-TypeSingle Family Residence
- StyleTraditional
- StatusPending
Community Information
- Address11072 Quail Court
- SubdivisionBradbury Ranch
- CityParker
- CountyDouglas
- StateCO
- Zip Code80134
Amenities
- AmenitiesPlayground, Pool, Trail(s)
- Parking Spaces2
- ParkingConcrete
- # of Garages2
Utilities
Cable Available, Electricity Connected, Internet Access (Wired), Natural Gas Connected
Interior
- HeatingForced Air
- CoolingCentral Air
- FireplaceYes
- # of Fireplaces1
- FireplacesFamily Room, Gas
- StoriesTri-Level
Interior Features
Ceiling Fan(s), Eat-in Kitchen, Open Floorplan, Quartz Counters, Smoke Free, Walk-In Closet(s)
Appliances
Dishwasher, Disposal, Gas Water Heater, Microwave, Oven, Water Purifier, Water Softener
Exterior
- RoofComposition
- FoundationConcrete Perimeter
Exterior Features
Dog Run, Gas Valve, Private Yard, Rain Gutters
Lot Description
Corner Lot, Cul-De-Sac, Landscaped
Windows
Double Pane Windows, Egress Windows, Window Treatments
School Information
- DistrictDouglas RE-1
- ElementaryPrairie Crossing
- MiddleSierra
- HighChaparral
Additional Information
- Date ListedApril 12th, 2025
Listing Details
 Lovato Realty
Lovato Realty
Office Contact
Moddenco@gmail.com,720-308-4478
 Terms and Conditions: The content relating to real estate for sale in this Web site comes in part from the Internet Data eXchange ("IDX") program of METROLIST, INC., DBA RECOLORADO® Real estate listings held by brokers other than RE/MAX Professionals are marked with the IDX Logo. This information is being provided for the consumers personal, non-commercial use and may not be used for any other purpose. All information subject to change and should be independently verified.
Terms and Conditions: The content relating to real estate for sale in this Web site comes in part from the Internet Data eXchange ("IDX") program of METROLIST, INC., DBA RECOLORADO® Real estate listings held by brokers other than RE/MAX Professionals are marked with the IDX Logo. This information is being provided for the consumers personal, non-commercial use and may not be used for any other purpose. All information subject to change and should be independently verified.
Copyright 2025 METROLIST, INC., DBA RECOLORADO® -- All Rights Reserved 6455 S. Yosemite St., Suite 500 Greenwood Village, CO 80111 USA
Listing information last updated on May 14th, 2025 at 3:34pm MDT.

