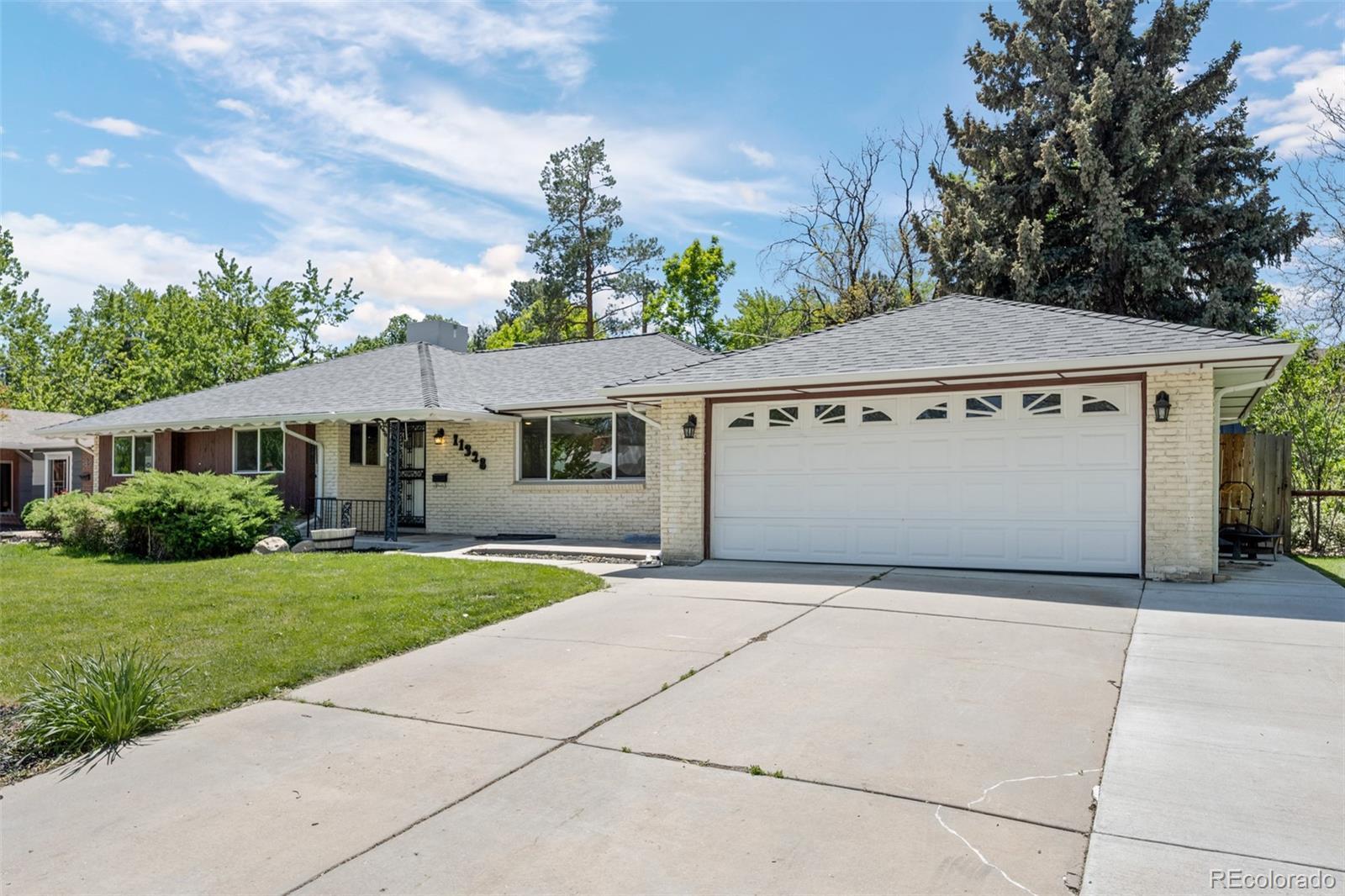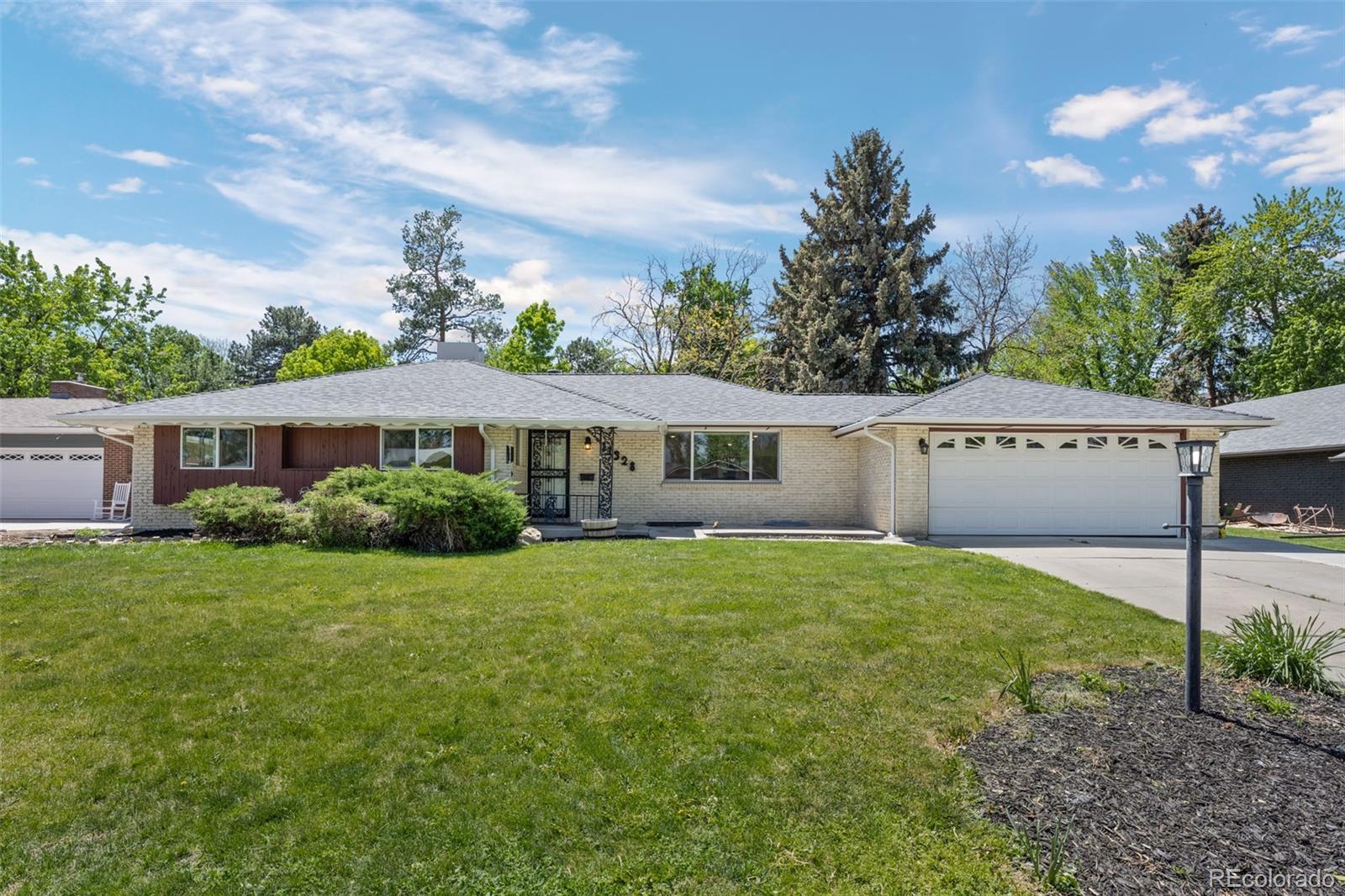Find us on...
Dashboard
- 4 Beds
- 3 Baths
- 2,229 Sqft
- .24 Acres
New Search X
11328 W 27th Avenue
Location, Location, Location! Applewood Knolls has long been recognized as one of the metro area’s most sought-after neighborhoods—and this beautifully remodeled ranch is a shining example of why. Nestled on a picturesque, tree-lined street, this home blends timeless charm with modern upgrades. Step inside to discover a light-filled, open layout featuring expansive wood flooring, custom kitchen cabinetry, and sleek granite countertops. There are 3 bedrooms, including a primary ensuite, on the main level with an additional bedroom in the basement. Multiple living and entertaining spaces make this home ideal for hosting family and friends. A cozy fireplace adds warmth and ambiance on chilly evenings, while the spacious covered patio is perfect for summer barbecues. The generously sized backyard, complete with mature landscaping, offers both privacy and tranquility—whether you’re enjoying a quiet morning or entertaining guests with outdoor games and gatherings. This is a home where comfort meets style, in a location you’ll love. Set your private showing today! The home across the street with the identical floor plan (slightly more basement square footage ) just sold for 1.28M. This home is primed for equity!
Listing Office: Madison & Company Properties 
Essential Information
- MLS® #2393903
- Price$840,000
- Bedrooms4
- Bathrooms3.00
- Full Baths1
- Half Baths1
- Square Footage2,229
- Acres0.24
- Year Built1963
- TypeResidential
- Sub-TypeSingle Family Residence
- StatusActive
Style
Traditional, Urban Contemporary
Community Information
- Address11328 W 27th Avenue
- SubdivisionApplewood Knolls
- CityLakewood
- CountyJefferson
- StateCO
- Zip Code80215
Amenities
- Parking Spaces2
- ParkingConcrete
- # of Garages2
Utilities
Cable Available, Electricity Connected, Internet Access (Wired)
Interior
- HeatingBaseboard, Hot Water
- CoolingEvaporative Cooling
- FireplaceYes
- # of Fireplaces1
- FireplacesFamily Room, Wood Burning
- StoriesOne
Interior Features
Breakfast Bar, Ceiling Fan(s), Granite Counters, Open Floorplan, Primary Suite, Smoke Free
Appliances
Dishwasher, Disposal, Dryer, Microwave, Range, Range Hood, Refrigerator, Washer
Exterior
- Exterior FeaturesGarden, Private Yard
- RoofComposition
Lot Description
Landscaped, Level, Many Trees, Sprinklers In Front, Sprinklers In Rear
Windows
Double Pane Windows, Egress Windows, Window Coverings
School Information
- DistrictJefferson County R-1
- ElementaryProspect Valley
- MiddleEveritt
- HighWheat Ridge
Additional Information
- Date ListedMay 21st, 2025
Listing Details
 Madison & Company Properties
Madison & Company Properties
 Terms and Conditions: The content relating to real estate for sale in this Web site comes in part from the Internet Data eXchange ("IDX") program of METROLIST, INC., DBA RECOLORADO® Real estate listings held by brokers other than RE/MAX Professionals are marked with the IDX Logo. This information is being provided for the consumers personal, non-commercial use and may not be used for any other purpose. All information subject to change and should be independently verified.
Terms and Conditions: The content relating to real estate for sale in this Web site comes in part from the Internet Data eXchange ("IDX") program of METROLIST, INC., DBA RECOLORADO® Real estate listings held by brokers other than RE/MAX Professionals are marked with the IDX Logo. This information is being provided for the consumers personal, non-commercial use and may not be used for any other purpose. All information subject to change and should be independently verified.
Copyright 2025 METROLIST, INC., DBA RECOLORADO® -- All Rights Reserved 6455 S. Yosemite St., Suite 500 Greenwood Village, CO 80111 USA
Listing information last updated on September 28th, 2025 at 8:33pm MDT.






























