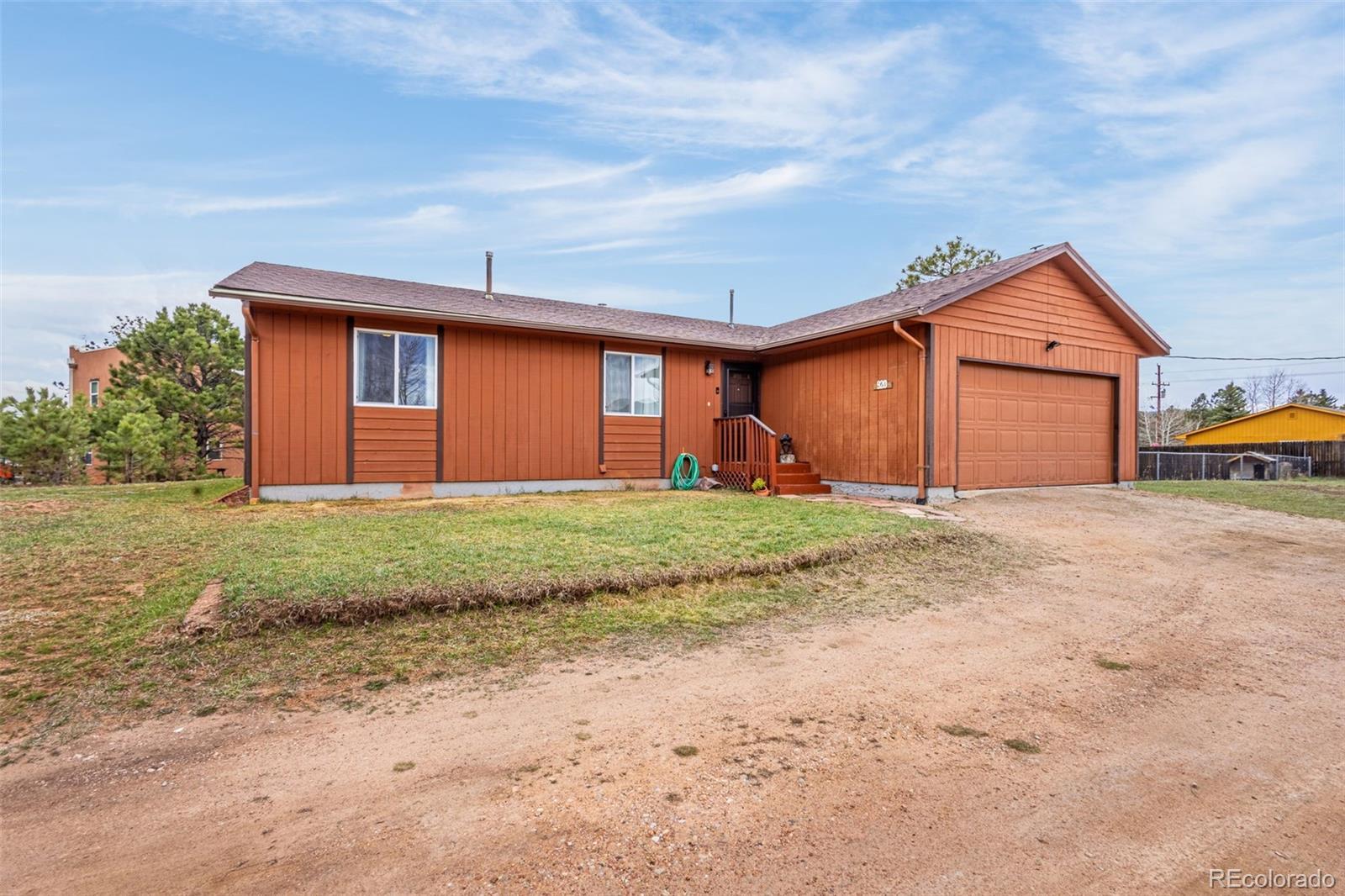Find us on...
Dashboard
- 3 Beds
- 2 Baths
- 1,234 Sqft
- .37 Acres
New Search X
920 Forest Edge Road
Welcome home to this charming ranch-style retreat offering main-level living on a spacious 0.37-acre lot with stunning Pikes Peak views! With 1,234 square feet of thoughtfully designed space, this 3-bedroom, 2-bathroom home is filled with comfort, convenience, and recent upgrades. Enjoy cozy evenings in the great room featuring vaulted ceilings, a fireplace, and a walkout to the oversized deck—perfect for taking in mountain sunsets or entertaining under the stars. At the heart of the home is the kitchen, seamlessly flowing into the open-concept dining and living areas—ideal for everyday living and hosting guests. The kitchen features a center island with breakfast bar, a dining nook, and all appliances included. The spacious primary suite offers a private bath and walk-in closet, while two additional bedrooms and a full bath complete this functional floor plan. Recent updates include a new furnace (2 years), a hot water heater (1.5 years), and a washer and dryer (1.5 years). Fresh interior paint and updated light fixtures add a modern touch. Step outside to enjoy the fully fenced, level backyard—ideal for gatherings, kids, pets, or simply relaxing in your own slice of Colorado. Located in a quiet, wildlife-friendly neighborhood, this home is a peaceful escape with breathtaking natural beauty all around
Listing Office: The Platinum Group 
Essential Information
- MLS® #2394972
- Price$430,000
- Bedrooms3
- Bathrooms2.00
- Full Baths2
- Square Footage1,234
- Acres0.37
- Year Built1985
- TypeResidential
- Sub-TypeSingle Family Residence
- StatusActive
Community Information
- Address920 Forest Edge Road
- SubdivisionOther
- CityWoodland Park
- CountyTeller
- StateCO
- Zip Code80863
Amenities
- Parking Spaces2
- ParkingGravel
- # of Garages2
Utilities
Electricity Connected, Natural Gas Connected
Interior
- HeatingForced Air
- CoolingNone
- FireplaceYes
- # of Fireplaces1
- FireplacesLiving Room
- StoriesOne
Appliances
Dishwasher, Dryer, Oven, Range, Refrigerator, Washer
Exterior
- RoofComposition
School Information
- DistrictWoodland Park RE-2
- ElementaryGateway
- MiddleWoodland Park
- HighWoodland Park
Additional Information
- Date ListedApril 26th, 2025
- ZoningWP
Listing Details
 The Platinum Group
The Platinum Group
 Terms and Conditions: The content relating to real estate for sale in this Web site comes in part from the Internet Data eXchange ("IDX") program of METROLIST, INC., DBA RECOLORADO® Real estate listings held by brokers other than RE/MAX Professionals are marked with the IDX Logo. This information is being provided for the consumers personal, non-commercial use and may not be used for any other purpose. All information subject to change and should be independently verified.
Terms and Conditions: The content relating to real estate for sale in this Web site comes in part from the Internet Data eXchange ("IDX") program of METROLIST, INC., DBA RECOLORADO® Real estate listings held by brokers other than RE/MAX Professionals are marked with the IDX Logo. This information is being provided for the consumers personal, non-commercial use and may not be used for any other purpose. All information subject to change and should be independently verified.
Copyright 2025 METROLIST, INC., DBA RECOLORADO® -- All Rights Reserved 6455 S. Yosemite St., Suite 500 Greenwood Village, CO 80111 USA
Listing information last updated on August 5th, 2025 at 1:03am MDT.

































