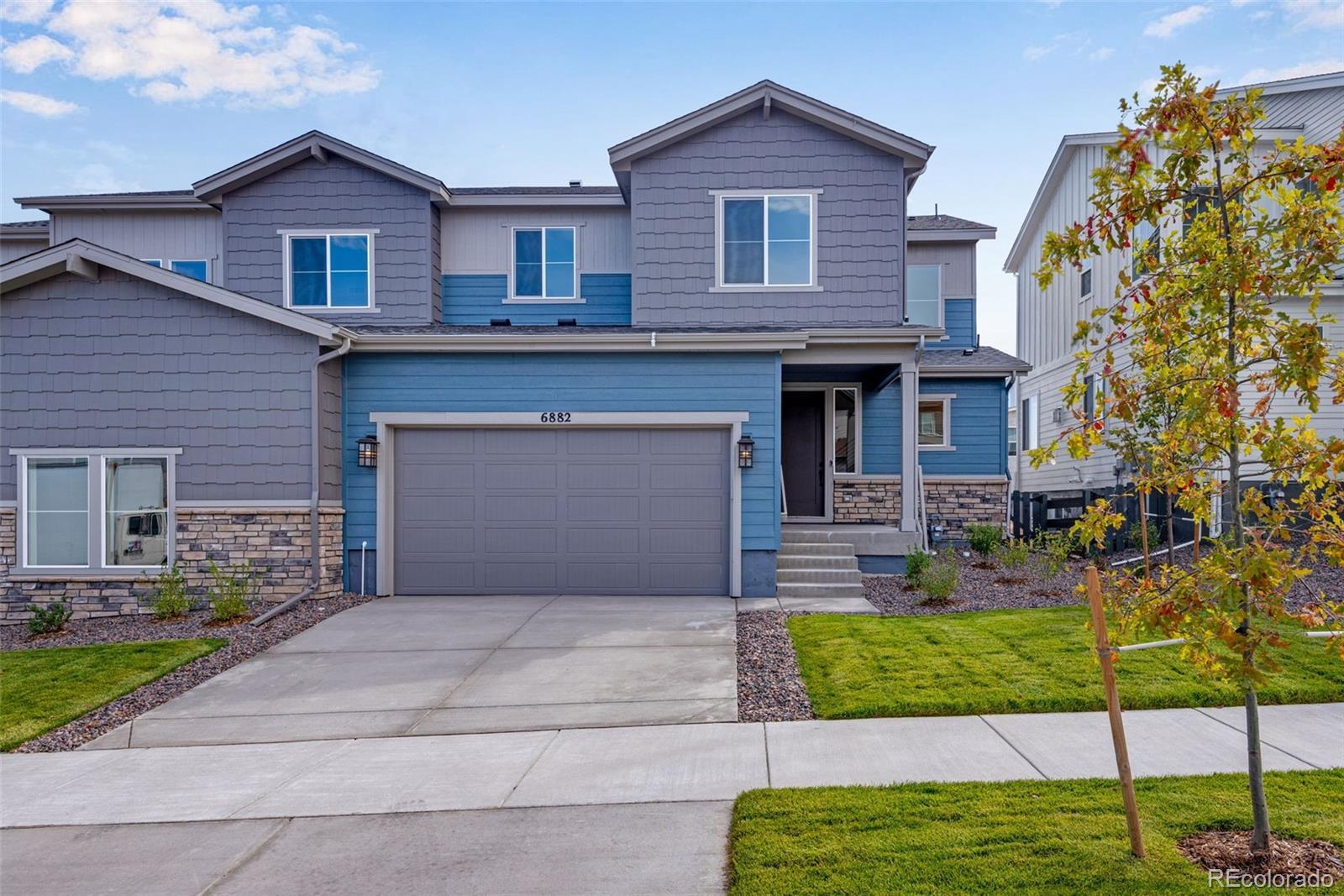Find us on...
Dashboard
- 5 Beds
- 5 Baths
- 3,841 Sqft
- .15 Acres
New Search X
6882 Oak Canyon Circle
Speak to our New Home Sales Advisors about our Special Financing Incentives on Move-in Ready Homes. Come and see the Tri Pointe Difference in home design, our level of finishes and our quality of construction. Welcome to your dream home, a stunning two-story luxury paired residence that effortlessly blends modern sophistication with unparalleled comfort. Spanning 3,076 square feet, this home offers a perfect balance of style and functionality. As you step inside, you’re greeted by an inviting open-concept layout with elegant finishes. The spacious living area features large windows and premium touches throughout. Upstairs, the luxurious primary suite offers a serene retreat with a beautifully appointed en-suite bathroom with dual vanities. Three additional bedrooms provide ample room for guests, and well-designed full bathrooms serve these rooms with ease. The lower level of the home includes a finished basement.
Listing Office: RE/MAX Professionals 
Essential Information
- MLS® #2395576
- Price$749,900
- Bedrooms5
- Bathrooms5.00
- Full Baths3
- Half Baths1
- Square Footage3,841
- Acres0.15
- Year Built2024
- TypeResidential
- Sub-TypeSingle Family Residence
- StyleContemporary, Traditional
- StatusPending
Community Information
- Address6882 Oak Canyon Circle
- SubdivisionThe Canyons
- CityCastle Pines
- CountyDouglas
- StateCO
- Zip Code80108
Amenities
- Parking Spaces2
- ParkingConcrete, Smart Garage Door
- # of Garages2
Amenities
Clubhouse, Concierge, Fitness Center, Pool
Utilities
Electricity Connected, Natural Gas Connected
Interior
- HeatingForced Air
- CoolingCentral Air
- FireplaceYes
- # of Fireplaces1
- FireplacesGas, Great Room
- StoriesTwo
Interior Features
Eat-in Kitchen, High Ceilings, Kitchen Island, Open Floorplan, Pantry, Primary Suite, Quartz Counters, Smart Thermostat, Walk-In Closet(s)
Appliances
Dishwasher, Disposal, Microwave, Oven, Range, Self Cleaning Oven, Sump Pump
Exterior
- Exterior FeaturesPrivate Yard
- WindowsDouble Pane Windows
- RoofComposition
Lot Description
Corner Lot, Greenbelt, Master Planned, Open Space, Sprinklers In Front
School Information
- DistrictDouglas RE-1
- ElementaryTimber Trail
- MiddleRocky Heights
- HighRock Canyon
Additional Information
- Date ListedApril 7th, 2025
- ZoningRES
Listing Details
 RE/MAX Professionals
RE/MAX Professionals
 Terms and Conditions: The content relating to real estate for sale in this Web site comes in part from the Internet Data eXchange ("IDX") program of METROLIST, INC., DBA RECOLORADO® Real estate listings held by brokers other than RE/MAX Professionals are marked with the IDX Logo. This information is being provided for the consumers personal, non-commercial use and may not be used for any other purpose. All information subject to change and should be independently verified.
Terms and Conditions: The content relating to real estate for sale in this Web site comes in part from the Internet Data eXchange ("IDX") program of METROLIST, INC., DBA RECOLORADO® Real estate listings held by brokers other than RE/MAX Professionals are marked with the IDX Logo. This information is being provided for the consumers personal, non-commercial use and may not be used for any other purpose. All information subject to change and should be independently verified.
Copyright 2025 METROLIST, INC., DBA RECOLORADO® -- All Rights Reserved 6455 S. Yosemite St., Suite 500 Greenwood Village, CO 80111 USA
Listing information last updated on September 26th, 2025 at 1:33pm MDT.







































