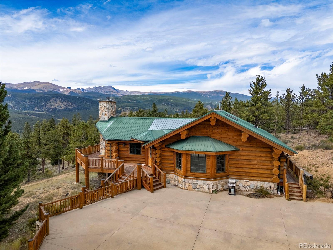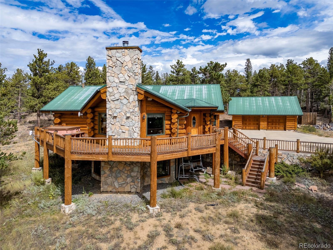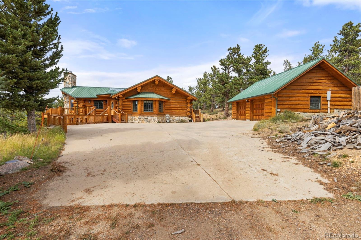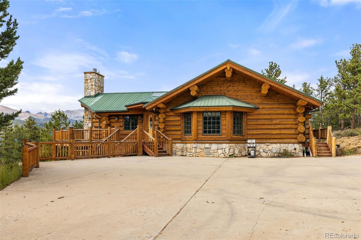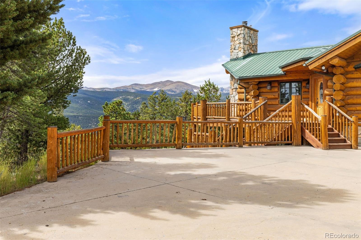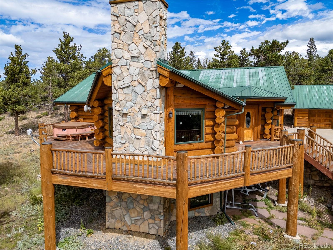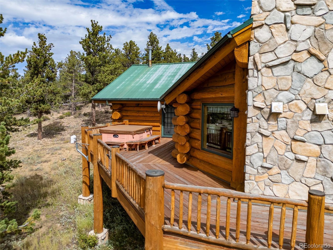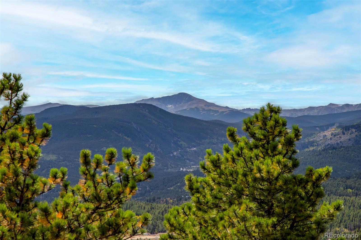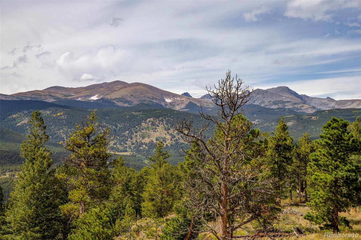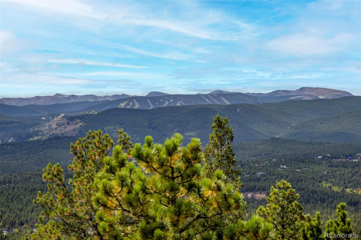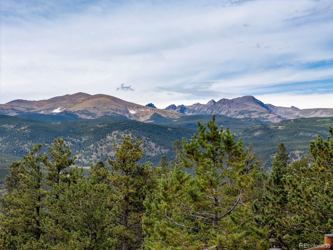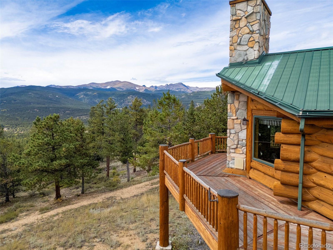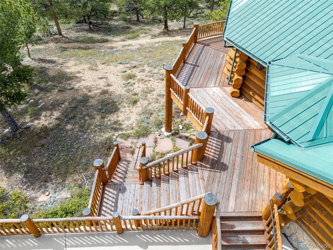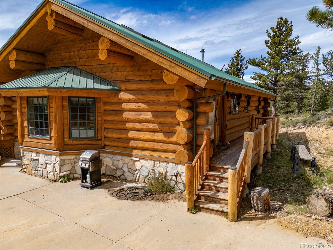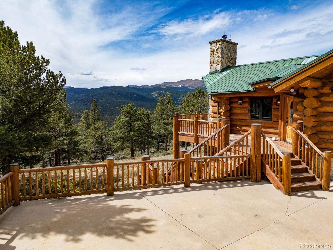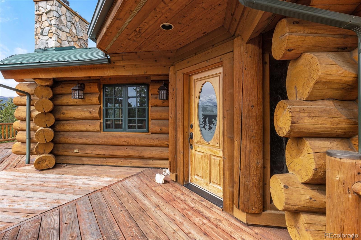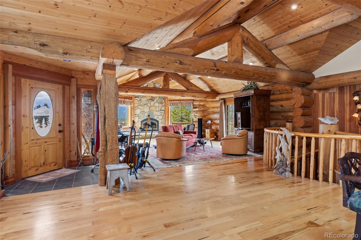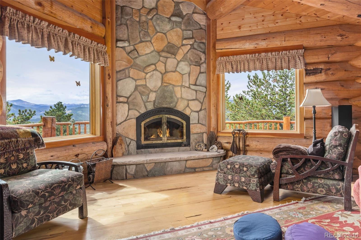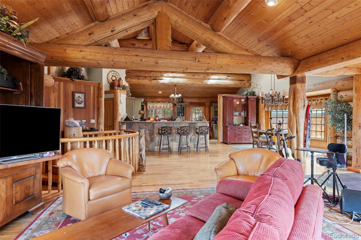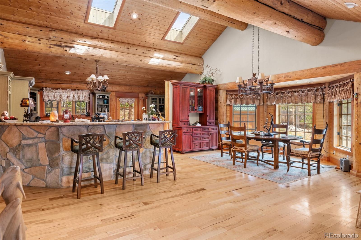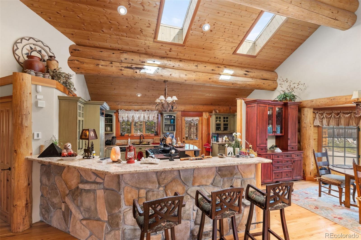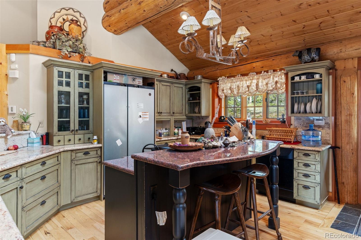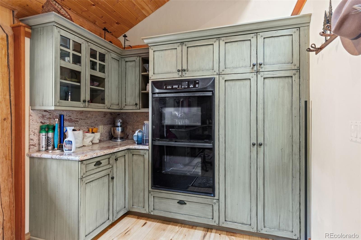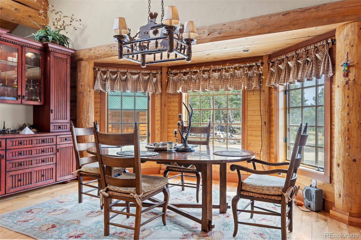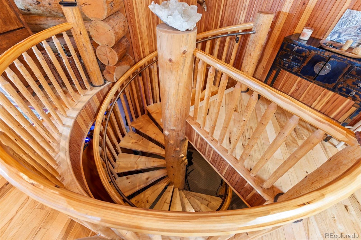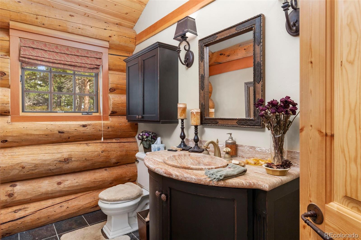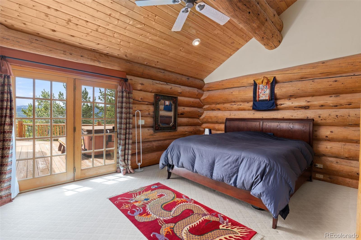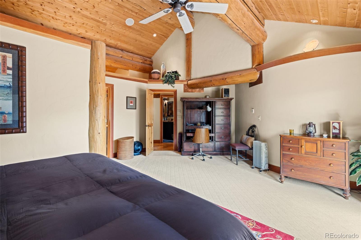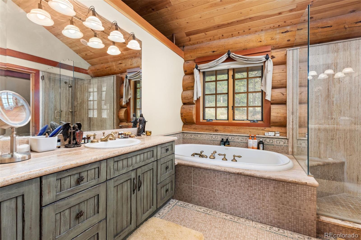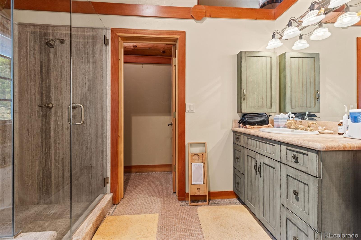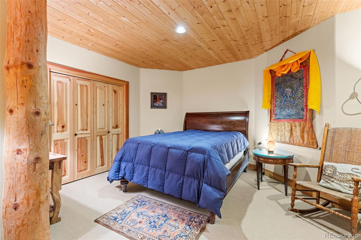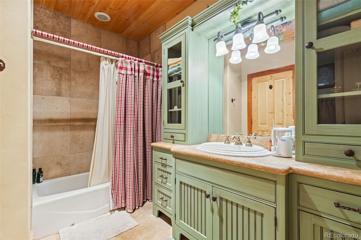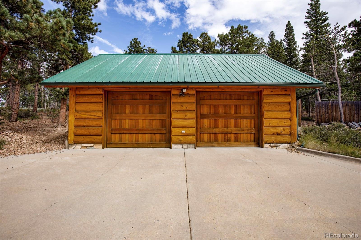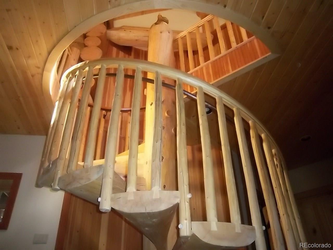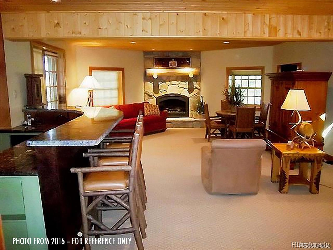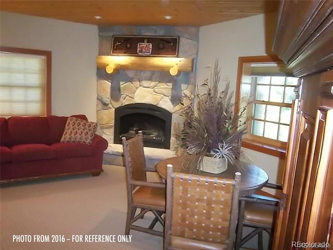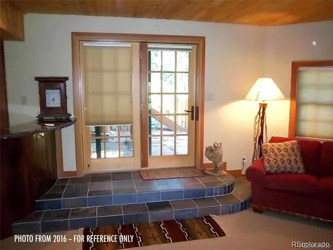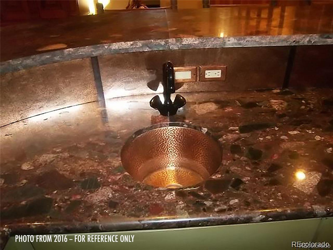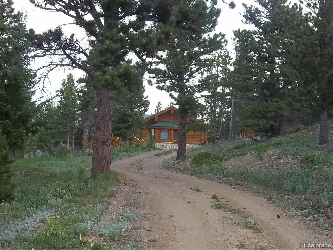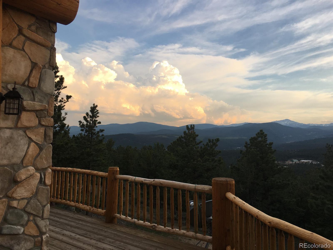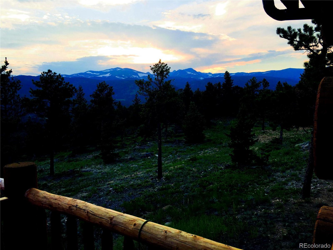Find us on...
Dashboard
- 3 Beds
- 3 Baths
- 3,665 Sqft
- 18.23 Acres
New Search X
1455 Ridge Road
Unique, exclusive hand-hewed log home on 18.2 secluded acres with inside divide views, wraparound deck & complete privacy. Flat to gently sloping land on hilltop with natural forest behind & meadow in front. Professionally designed and decorated granite countertops throughout. Privacy gate and fence at driveway entrance. Logs for Swedish-style construction imported from Northern Arizona. Top-of-the-line wood windows with metal cladding on the outside. Cat 5 wiring throughout. Two living areas with heated floors throughout. Backup electrical generator. Top-of-the-line appliances. Thermador stove, Jennair refrigerator with black decorative interior, instant hot water in kitchen. Large Superior Safe bolted into garage floor. Marantz 60 home stereo system with hi-fi speakers and wireless HEOS audio. Hot tub on deck facing south & west, with some of the highest mountains in Colorado. Soaring, majestic views of the Divide and Eldora Ski Area. Gorgeous custom spiral staircase leads to a 2nd living area with granite-topped wet bar and large living area with fireplace. Directly access French doors that face the lower patio. Open Space/Conservation land. Certain photos from 2016, as marked, for reference only. Cream of the Crop!
Listing Office: Heritage West Realty LLC 
Essential Information
- MLS® #2397247
- Price$2,180,000
- Bedrooms3
- Bathrooms3.00
- Full Baths2
- Half Baths1
- Square Footage3,665
- Acres18.23
- Year Built1999
- TypeResidential
- Sub-TypeSingle Family Residence
- StyleMountain Contemporary
- StatusActive
Community Information
- Address1455 Ridge Road
- SubdivisionNederland
- CityNederland
- CountyBoulder
- StateCO
- Zip Code80466
Amenities
- Parking Spaces2
- # of Garages2
- ViewMeadow, Mountain(s), Valley
Utilities
Electricity Connected, Internet Access (Wired), Propane
Parking
Dry Walled, Exterior Access Door, Finished Garage, Heated Garage, Insulated Garage, Oversized
Interior
- CoolingNone
- FireplaceYes
- # of Fireplaces2
- StoriesBi-Level
Interior Features
Ceiling Fan(s), Eat-in Kitchen, Kitchen Island, Open Floorplan, Primary Suite, Smoke Free, Sound System, Walk-In Closet(s), Wet Bar, Wired for Data
Appliances
Convection Oven, Cooktop, Dishwasher, Disposal, Dryer, Freezer, Microwave, Refrigerator, Washer, Water Purifier
Heating
Hot Water, Propane, Radiant Floor
Fireplaces
Family Room, Gas, Gas Log, Great Room, Wood Burning
Exterior
- Exterior FeaturesLighting, Spa/Hot Tub
- RoofMetal
- FoundationRaised, Slab
Lot Description
Level, Many Trees, Meadow, Secluded
Windows
Double Pane Windows, Skylight(s)
School Information
- DistrictBoulder Valley RE 2
- ElementaryNederland
- MiddleNederland Middle/Sr
- HighNederland Middle/Sr
Additional Information
- Date ListedSeptember 16th, 2025
- ZoningForestry
Listing Details
 Heritage West Realty LLC
Heritage West Realty LLC
 Terms and Conditions: The content relating to real estate for sale in this Web site comes in part from the Internet Data eXchange ("IDX") program of METROLIST, INC., DBA RECOLORADO® Real estate listings held by brokers other than RE/MAX Professionals are marked with the IDX Logo. This information is being provided for the consumers personal, non-commercial use and may not be used for any other purpose. All information subject to change and should be independently verified.
Terms and Conditions: The content relating to real estate for sale in this Web site comes in part from the Internet Data eXchange ("IDX") program of METROLIST, INC., DBA RECOLORADO® Real estate listings held by brokers other than RE/MAX Professionals are marked with the IDX Logo. This information is being provided for the consumers personal, non-commercial use and may not be used for any other purpose. All information subject to change and should be independently verified.
Copyright 2025 METROLIST, INC., DBA RECOLORADO® -- All Rights Reserved 6455 S. Yosemite St., Suite 500 Greenwood Village, CO 80111 USA
Listing information last updated on December 17th, 2025 at 2:03pm MST.

