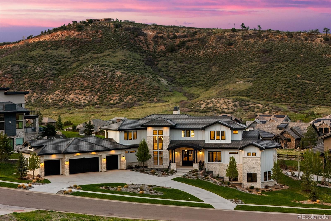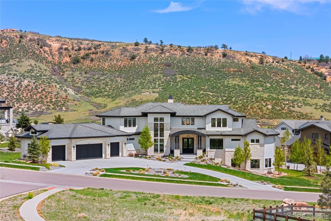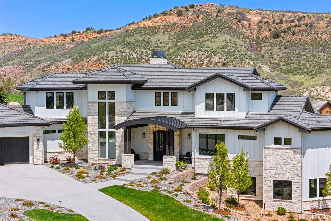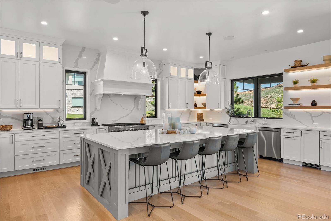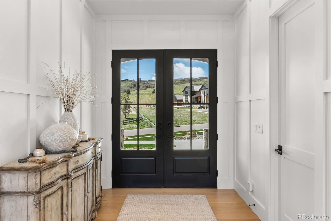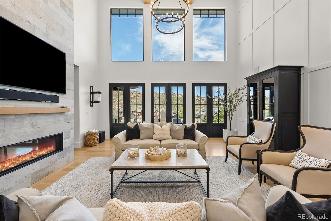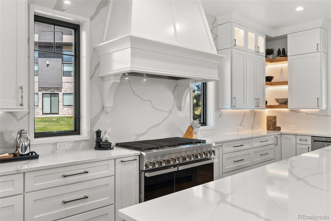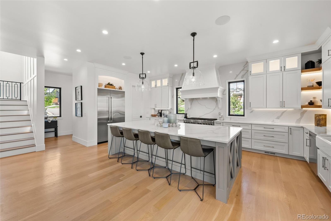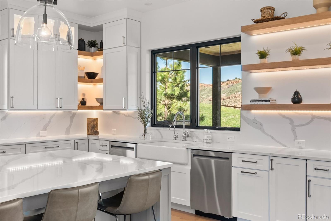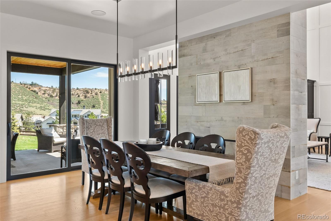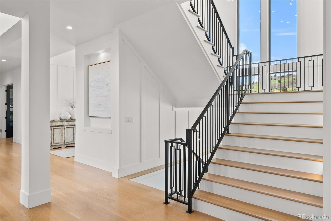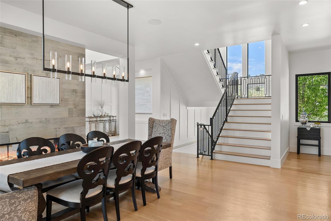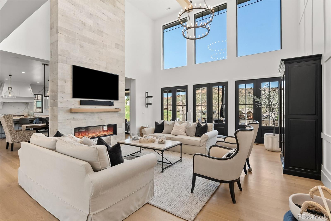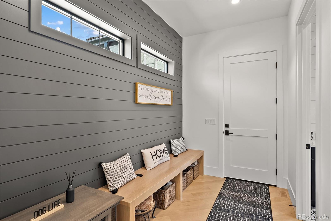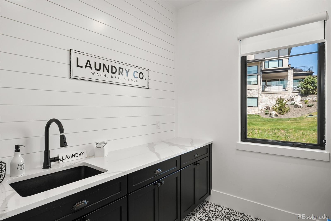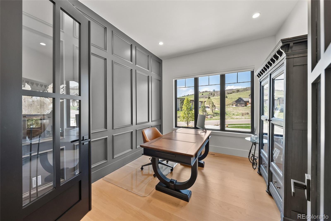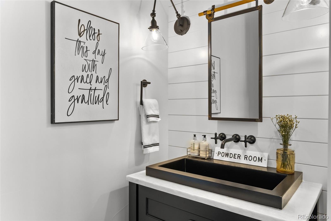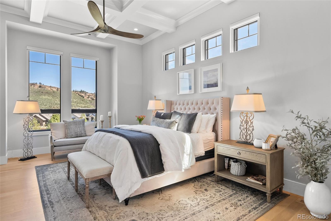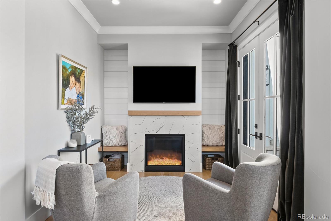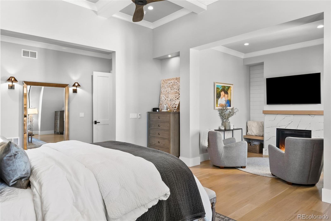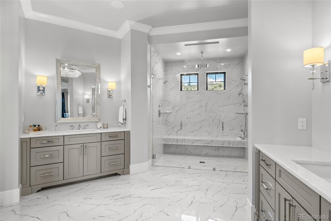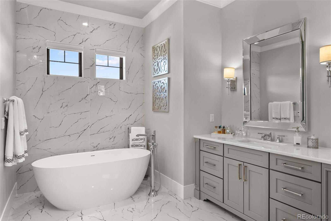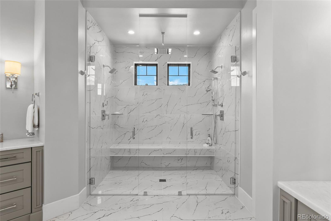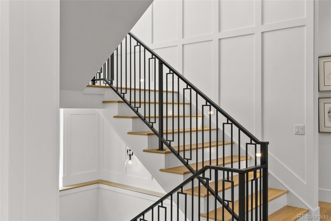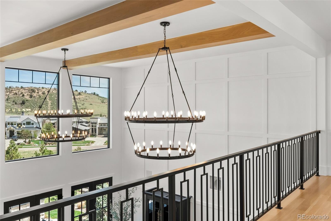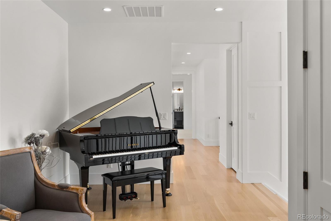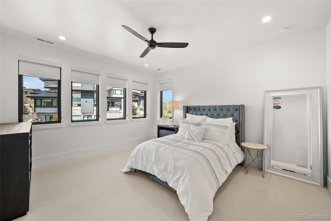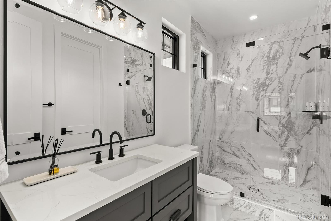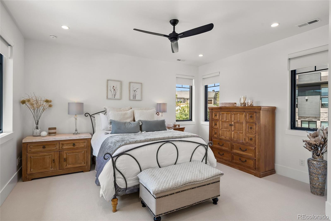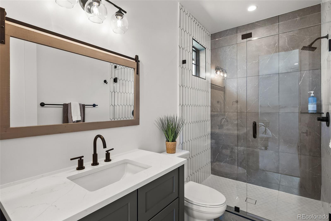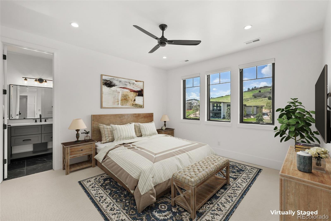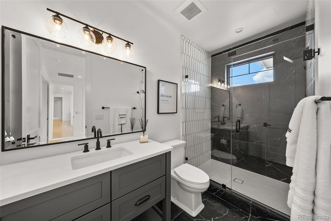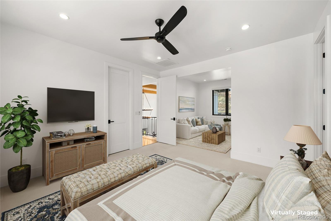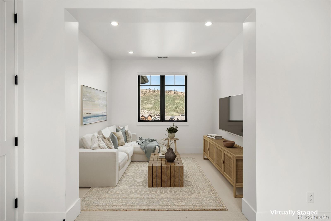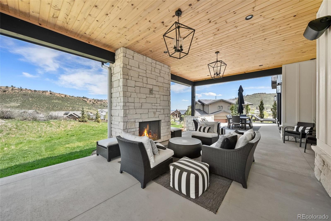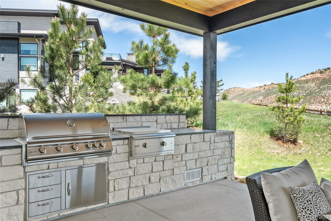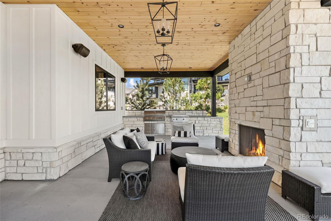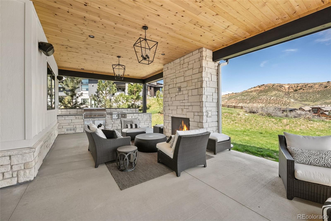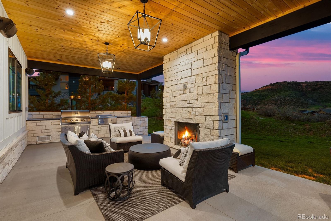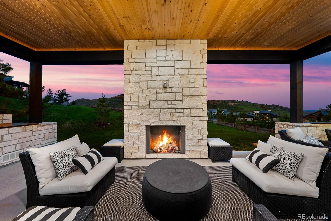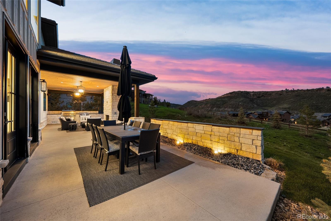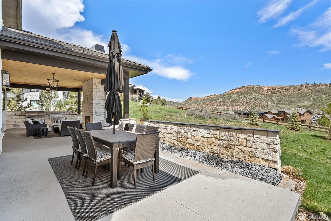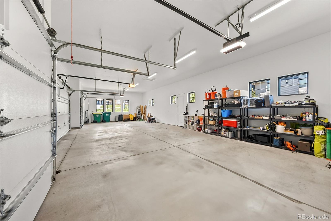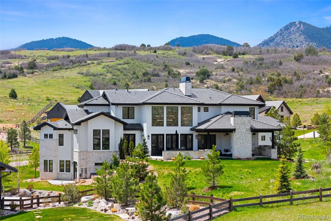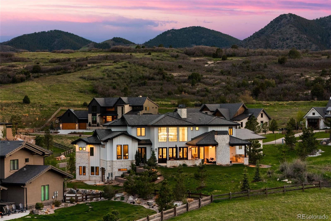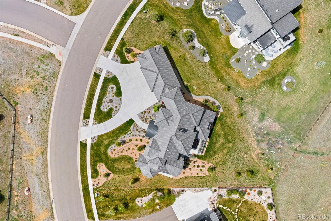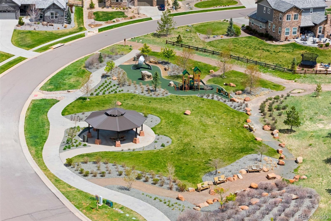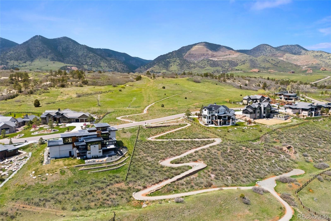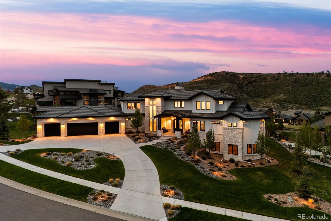Find us on...
Dashboard
- 4 Beds
- 5 Baths
- 4,484 Sqft
- ¾ Acres
New Search X
15191 Dinosaur Ridge Road
Welcome to The Charm House, situated high above the city where the foothills invite you into a world of serene sophistication. This custom-crafted residence offers an elevated lifestyle shaped by its inspiring natural surroundings and refined design. Step into the great room, where a wall of windows reveals the home’s panoramic views in full splendor, washing the space in natural light. Soaring ceilings and impeccable finishes set the tone for a home that is as much a retreat as it is a statement. The heart of the home lies in its extraordinary kitchen, crafted for those who love to cook and love to gather. With a built-in ice-maker (featuring coveted "Sonic" ice), a 48" range, dual dishwashers and abundant counter space, every thoughtful detail enhances both its function and beauty. The primary suite offers a haven of calm and comfort: a fireplace-warmed sitting area, coffered ceilings, custom walk-in closet and an enviable bathroom that boasts dual shower heads & a sculptural soaking tub. French doors lead to a private patio ideal for a future hot tub, where morning sunrises and star-filled nights will become part of your daily rhythm. Upstairs, 3 ensuite bedrooms offer privacy & comfort for family or guests. One of these suites includes a sitting area that makes it ideal for a second primary or luxurious guest quarters. Restoration Hardware lighting and high-end finishes throughout lend quiet luxury to every space. The unfinished, partial walk-out basement is already plumbed for two additional bathrooms, awaiting your vision for future expansion. The covered outdoor kitchen, living area, stone fireplace & integrated TV wiring create the perfect setting for year-round entertaining. A beautifully lit waterwall offers a tranquil backdrop for relaxing after dark. Set on 3/4 of an acre in the desirable Montane subdivision, minutes from Red Rocks Country Club & its scenic golf course, this home is cradled by miles of trails yet only moments from the energy of the city.
Listing Office: eXp Realty, LLC 
Essential Information
- MLS® #2400007
- Price$3,699,000
- Bedrooms4
- Bathrooms5.00
- Full Baths1
- Half Baths1
- Square Footage4,484
- Acres0.75
- Year Built2022
- TypeResidential
- Sub-TypeSingle Family Residence
- StyleMountain Contemporary
- StatusPending
Community Information
- Address15191 Dinosaur Ridge Road
- SubdivisionMontane
- CityMorrison
- CountyJefferson
- StateCO
- Zip Code80465
Amenities
- Parking Spaces8
- # of Garages4
- ViewMountain(s)
Utilities
Cable Available, Electricity Connected, Natural Gas Connected
Parking
Circular Driveway, Concrete, Exterior Access Door, Insulated Garage, Oversized, Smart Garage Door
Interior
- HeatingForced Air, Natural Gas
- CoolingCentral Air
- FireplaceYes
- # of Fireplaces3
- StoriesTwo
Interior Features
Audio/Video Controls, Built-in Features, Ceiling Fan(s), Eat-in Kitchen, Entrance Foyer, Five Piece Bath, High Ceilings, Kitchen Island, Open Floorplan, Pantry, Primary Suite, Quartz Counters, Smart Light(s), Smart Thermostat, Sound System, T&G Ceilings, Walk-In Closet(s)
Appliances
Dishwasher, Disposal, Double Oven, Dryer, Gas Water Heater, Humidifier, Microwave, Range, Range Hood, Refrigerator, Washer, Water Purifier, Water Softener
Fireplaces
Dining Room, Family Room, Gas, Outside, Primary Bedroom
Exterior
- RoofConcrete
- FoundationConcrete Perimeter
Exterior Features
Gas Grill, Lighting, Private Yard, Rain Gutters, Smart Irrigation, Water Feature
Lot Description
Foothills, Irrigated, Landscaped
Windows
Double Pane Windows, Window Coverings
School Information
- DistrictJefferson County R-1
- ElementaryRed Rocks
- MiddleCarmody
- HighBear Creek
Additional Information
- Date ListedMay 1st, 2025
Listing Details
 eXp Realty, LLC
eXp Realty, LLC
 Terms and Conditions: The content relating to real estate for sale in this Web site comes in part from the Internet Data eXchange ("IDX") program of METROLIST, INC., DBA RECOLORADO® Real estate listings held by brokers other than RE/MAX Professionals are marked with the IDX Logo. This information is being provided for the consumers personal, non-commercial use and may not be used for any other purpose. All information subject to change and should be independently verified.
Terms and Conditions: The content relating to real estate for sale in this Web site comes in part from the Internet Data eXchange ("IDX") program of METROLIST, INC., DBA RECOLORADO® Real estate listings held by brokers other than RE/MAX Professionals are marked with the IDX Logo. This information is being provided for the consumers personal, non-commercial use and may not be used for any other purpose. All information subject to change and should be independently verified.
Copyright 2025 METROLIST, INC., DBA RECOLORADO® -- All Rights Reserved 6455 S. Yosemite St., Suite 500 Greenwood Village, CO 80111 USA
Listing information last updated on December 24th, 2025 at 5:33am MST.

