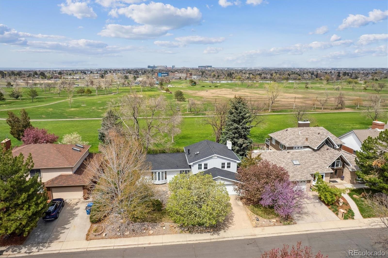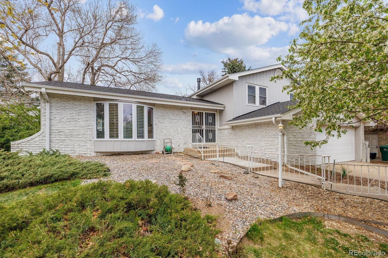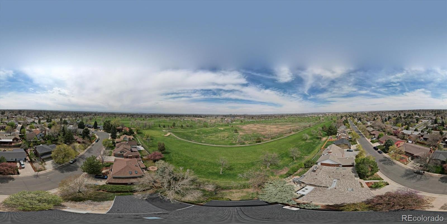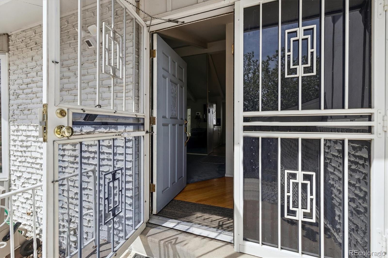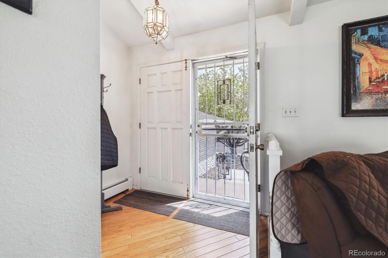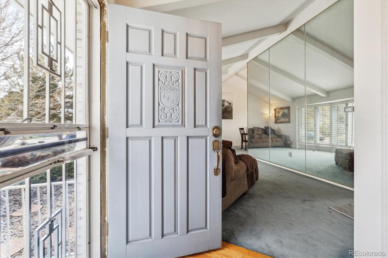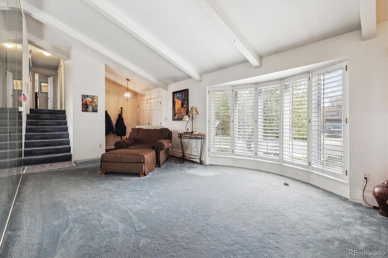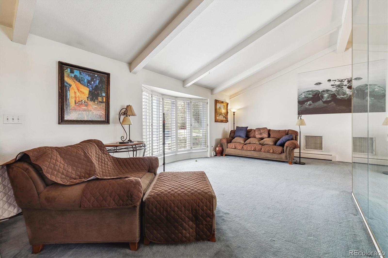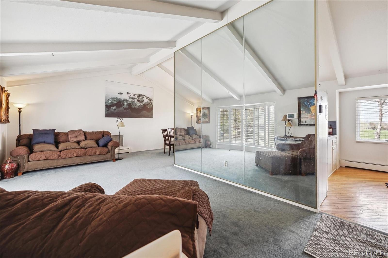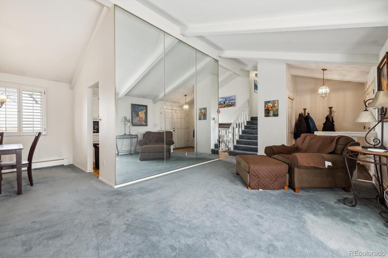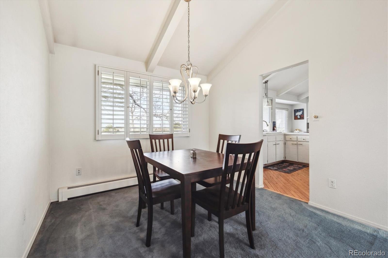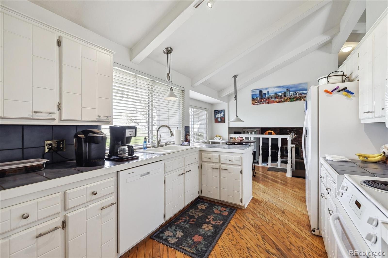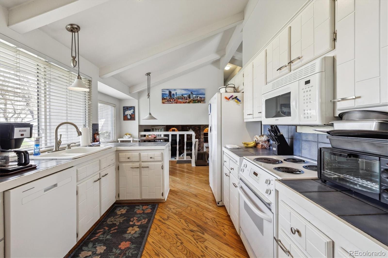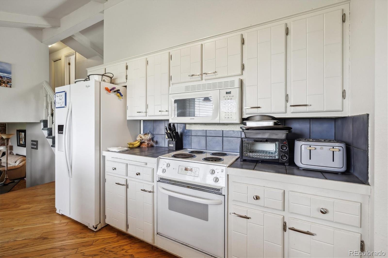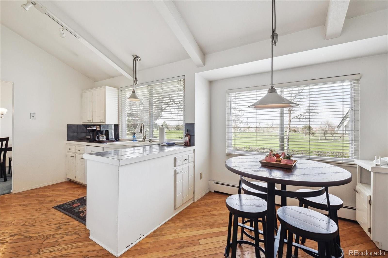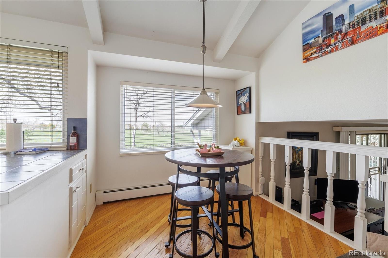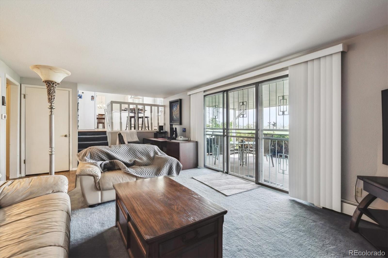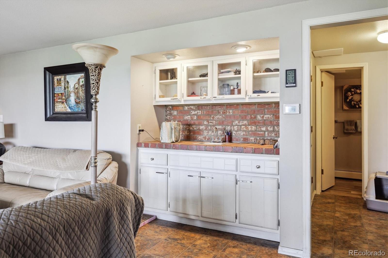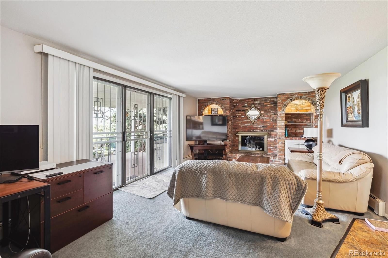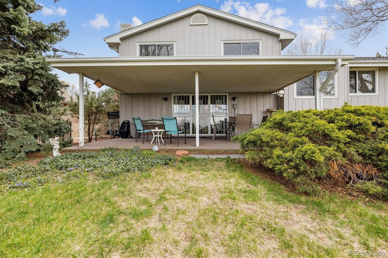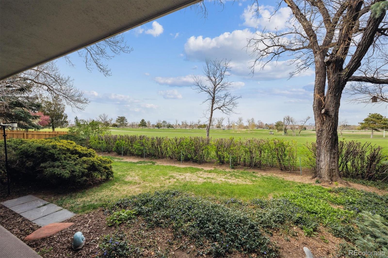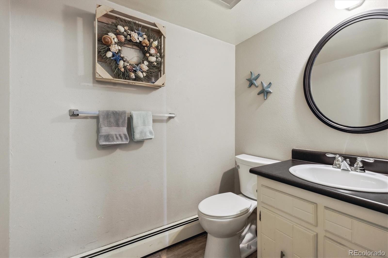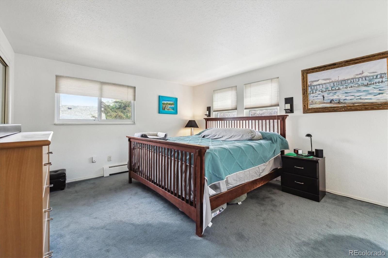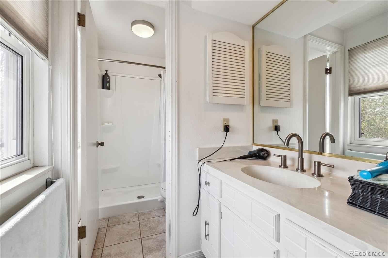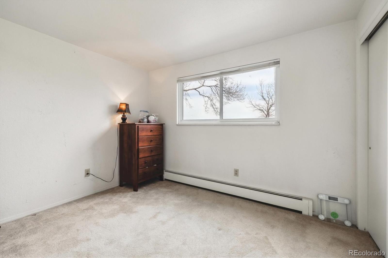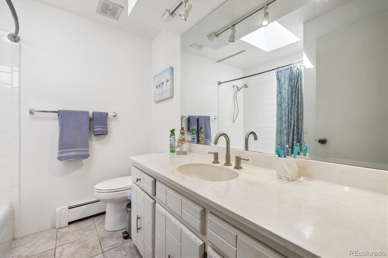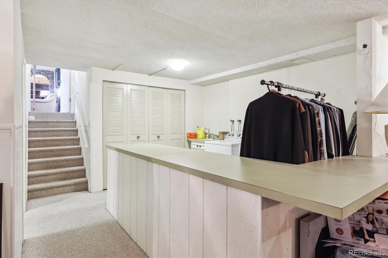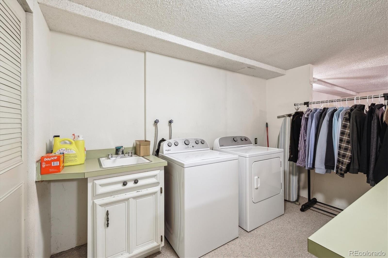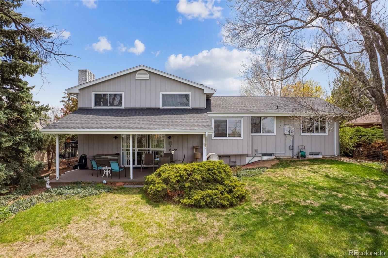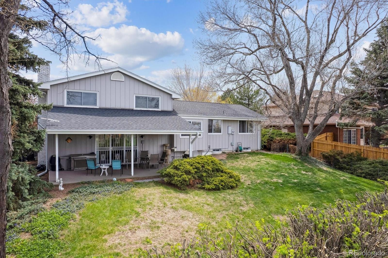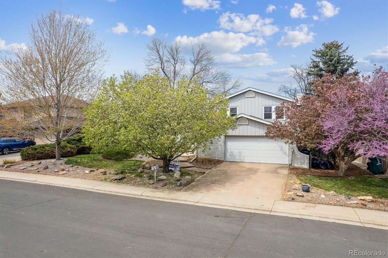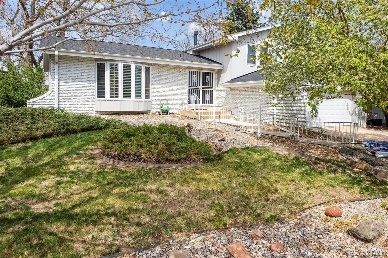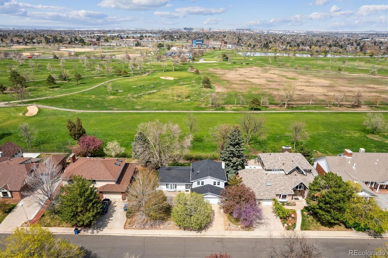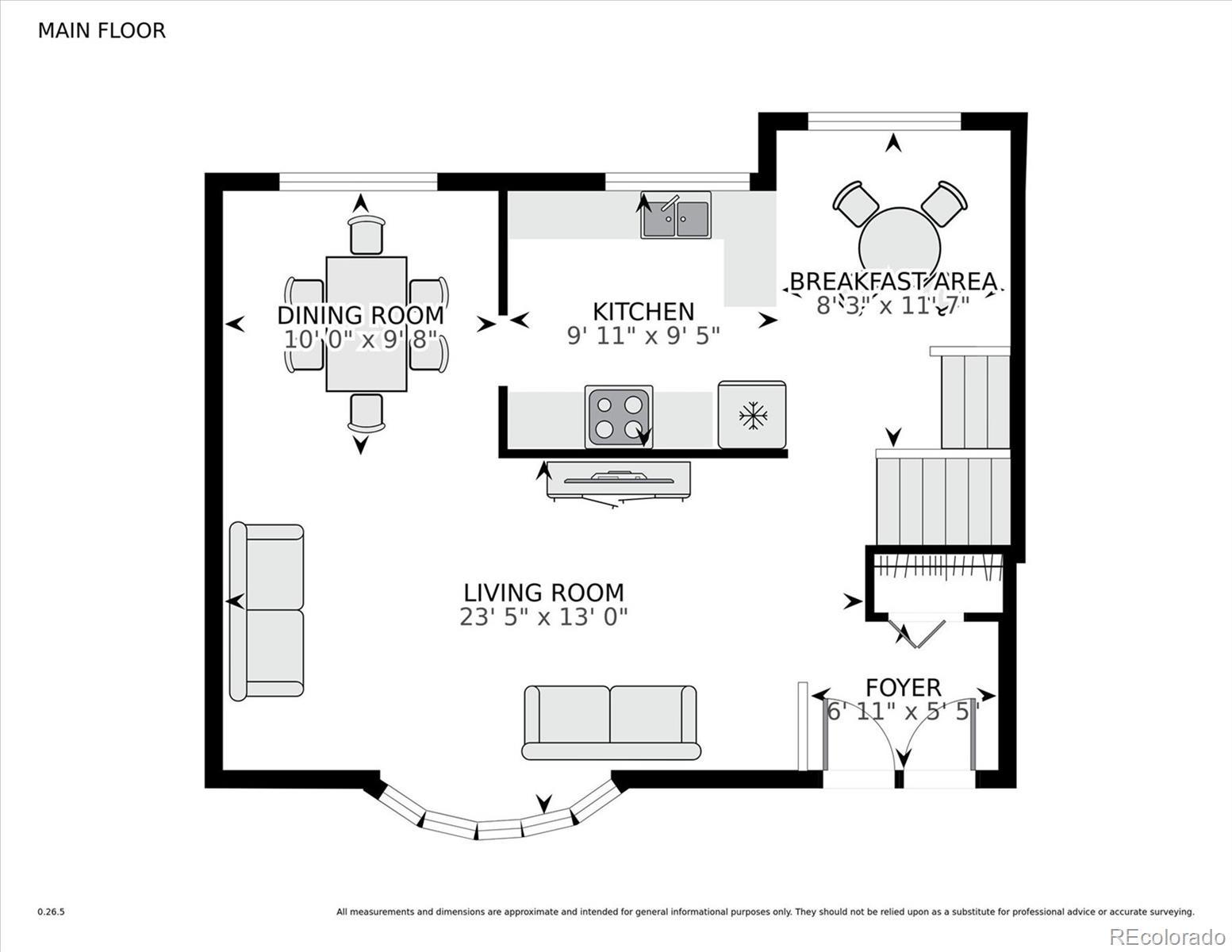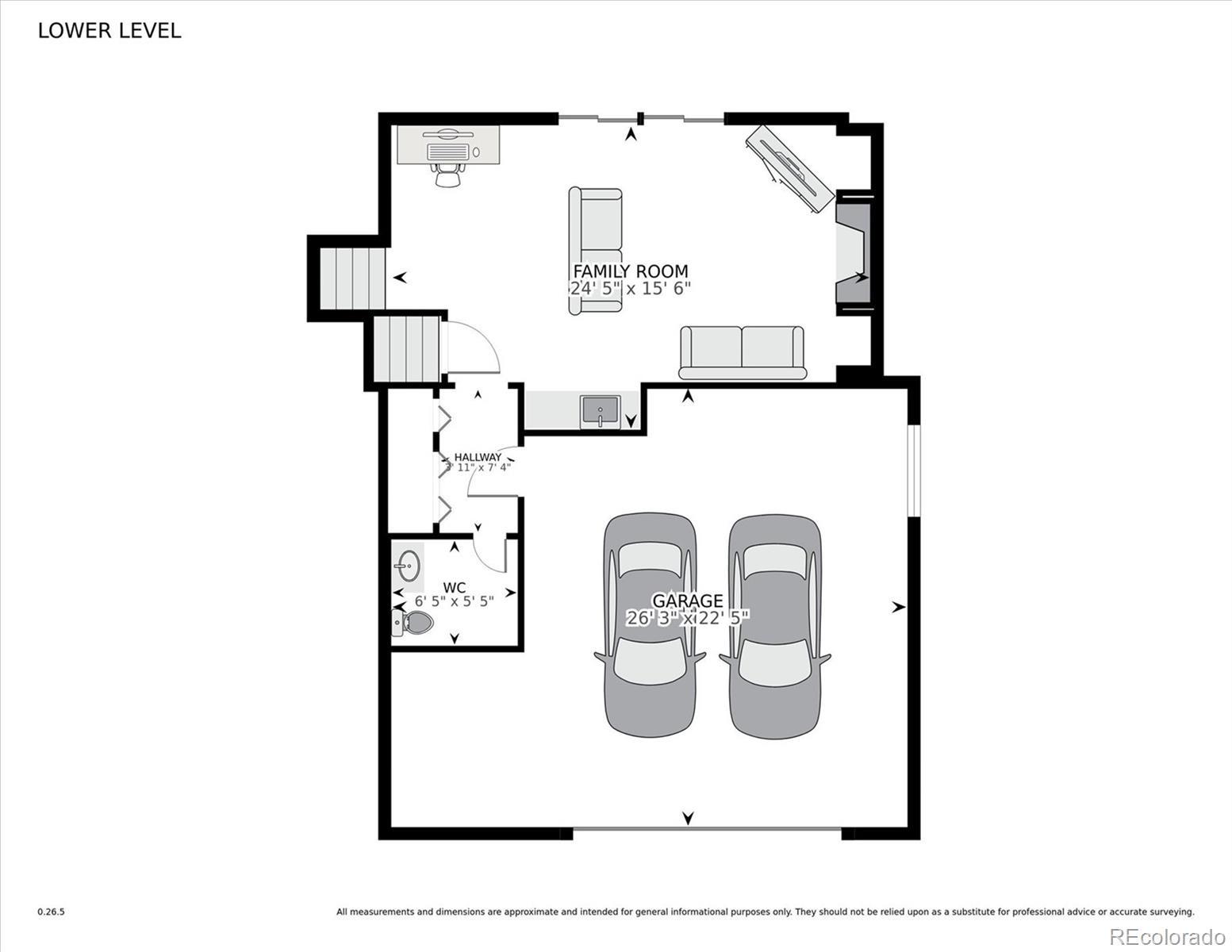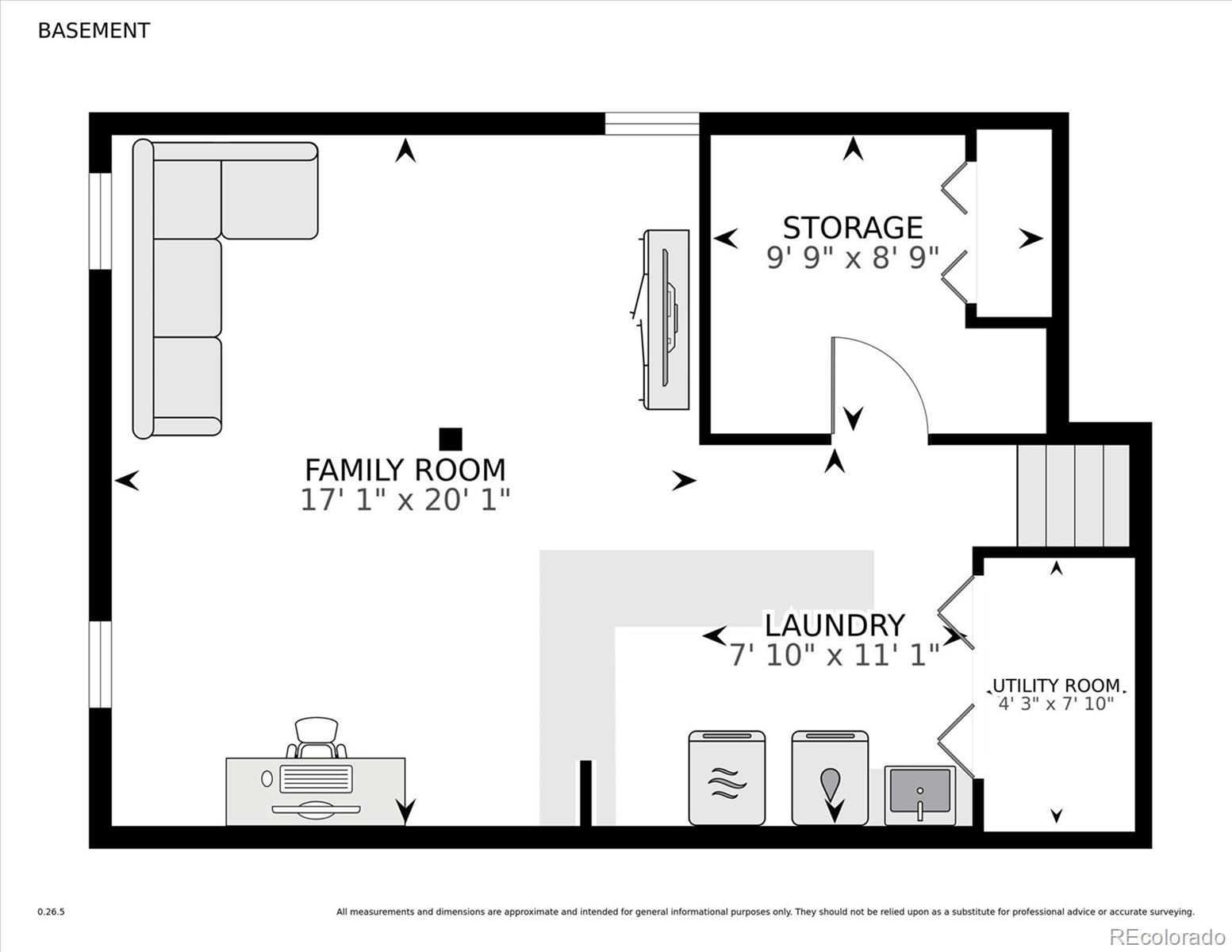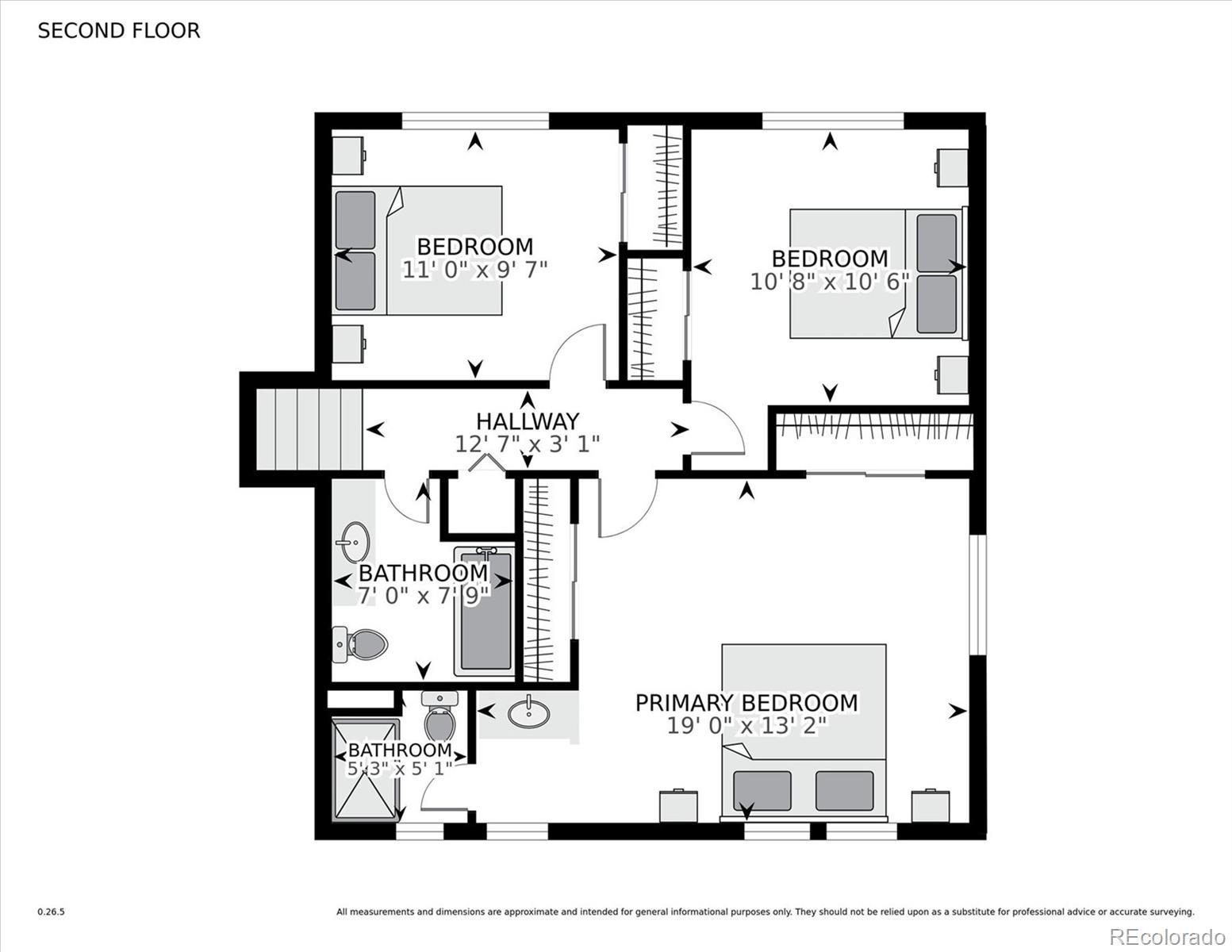Find us on...
Dashboard
- 3 Beds
- 3 Baths
- 2,385 Sqft
- .19 Acres
New Search X
12391 E Cedar Circle
Oh No! Back on the Market — Your second chance at a rare golf course gem! Backing to a golf course and priced below the neighbors — this home has great bones, generous space, and… okay, some charmingly outdated flair. Tucked into Windsor Park — One of Aurora’s best-kept secrets. You'll find mature trees, wide lots, and no HOA!! This 3-bed, 3-bath tri-level plus a 4th level finished basement ** vaulted ceilings, crisp white beams, a cozy gas fireplace, retro wet bar, and an EV-Ready garage with workspace. All bedrooms are upstairs — including a primary suite with its own ¾ bath. While it hasn’t been cosmetically updated in some time, that’s YOUR Opportunity. You’re not paying for someone else’s remodel — You get to create your own vision. New roof (2025), fenced yard, and a covered patio overlooking the Aurora Hills Golf Course — Nestled along the northern boundary of Windsor Park, where the course creates a peaceful greenbelt backdrop. Minutes to DIA, Anschutz Medical Campus, Buckley Space Force Base, and DTC. Neighbors wave, bikes roll down the street, and if you’re lucky, there might even be a lemonade stand out front. Windsor Park is the kind of place where folks stay for decades. “Venni, Vidi, Comprai”—I came, I saw, I bought. Bring Your Imagination — and maybe a measuring tape. Quick Possession possible!!
Listing Office: Your Castle Real Estate Inc 
Essential Information
- MLS® #2411681
- Price$499,999
- Bedrooms3
- Bathrooms3.00
- Full Baths1
- Half Baths1
- Square Footage2,385
- Acres0.19
- Year Built1973
- TypeResidential
- Sub-TypeSingle Family Residence
- StyleContemporary
- StatusActive
Community Information
- Address12391 E Cedar Circle
- SubdivisionWindsor Park
- CityAurora
- CountyArapahoe
- StateCO
- Zip Code80012
Amenities
- Parking Spaces2
- Parking220 Volts, Concrete
- # of Garages2
- ViewGolf Course
Utilities
Cable Available, Electricity Connected, Natural Gas Available
Interior
- HeatingBaseboard, Hot Water
- CoolingEvaporative Cooling
- FireplaceYes
- # of Fireplaces1
- FireplacesFamily Room, Gas Log
- StoriesMulti/Split
Interior Features
Built-in Features, Eat-in Kitchen, Vaulted Ceiling(s), Wet Bar
Appliances
Dishwasher, Disposal, Dryer, Gas Water Heater, Microwave, Oven, Refrigerator, Self Cleaning Oven, Washer
Exterior
- RoofComposition
- FoundationSlab
Lot Description
Landscaped, Level, Near Public Transit, On Golf Course
Windows
Bay Window(s), Double Pane Windows, Skylight(s), Window Coverings
School Information
- DistrictAdams-Arapahoe 28J
- ElementarySixth Avenue
- MiddleAurora Hills
- HighAurora Central
Additional Information
- Date ListedApril 25th, 2025
Listing Details
 Your Castle Real Estate Inc
Your Castle Real Estate Inc
 Terms and Conditions: The content relating to real estate for sale in this Web site comes in part from the Internet Data eXchange ("IDX") program of METROLIST, INC., DBA RECOLORADO® Real estate listings held by brokers other than RE/MAX Professionals are marked with the IDX Logo. This information is being provided for the consumers personal, non-commercial use and may not be used for any other purpose. All information subject to change and should be independently verified.
Terms and Conditions: The content relating to real estate for sale in this Web site comes in part from the Internet Data eXchange ("IDX") program of METROLIST, INC., DBA RECOLORADO® Real estate listings held by brokers other than RE/MAX Professionals are marked with the IDX Logo. This information is being provided for the consumers personal, non-commercial use and may not be used for any other purpose. All information subject to change and should be independently verified.
Copyright 2025 METROLIST, INC., DBA RECOLORADO® -- All Rights Reserved 6455 S. Yosemite St., Suite 500 Greenwood Village, CO 80111 USA
Listing information last updated on July 29th, 2025 at 8:04pm MDT.

