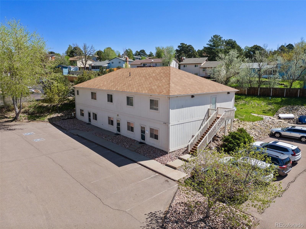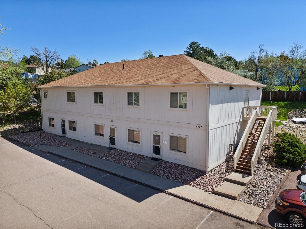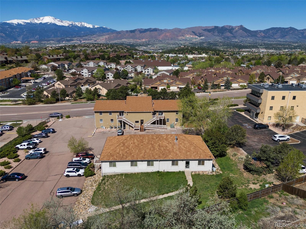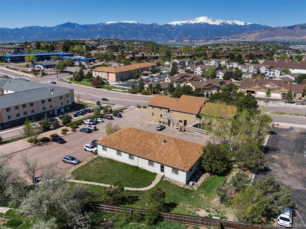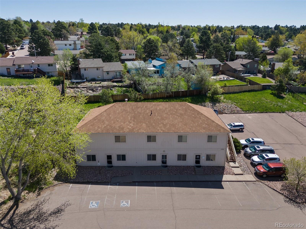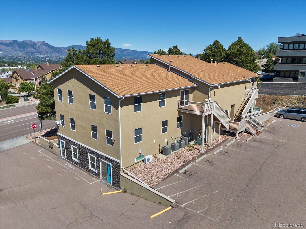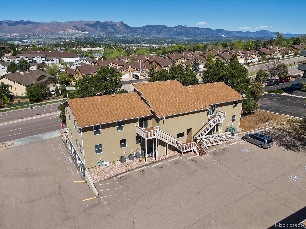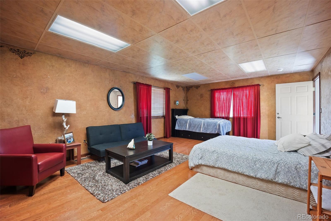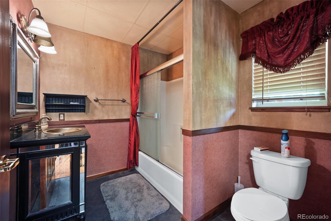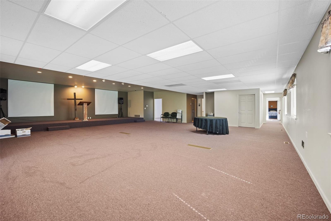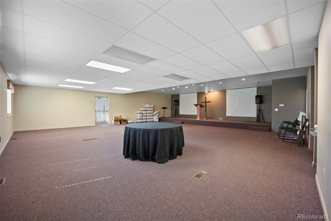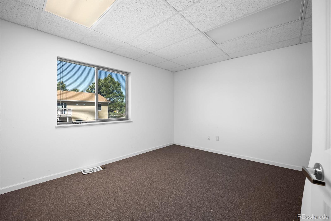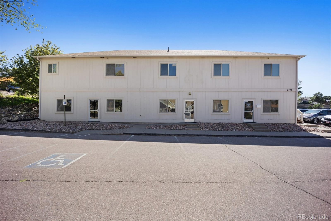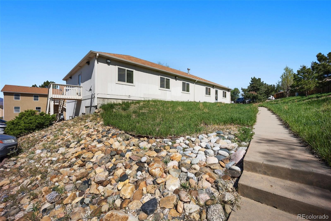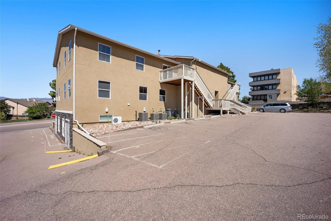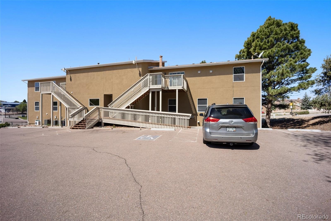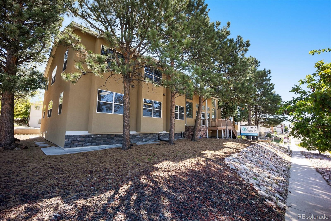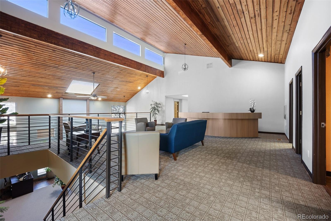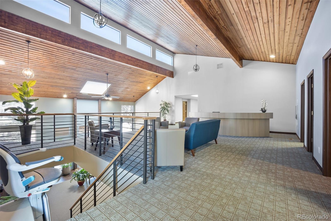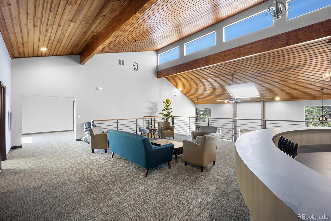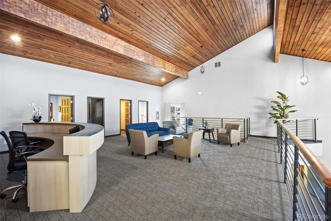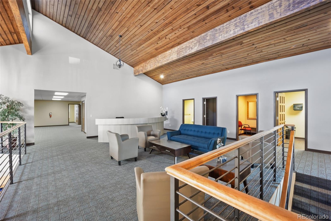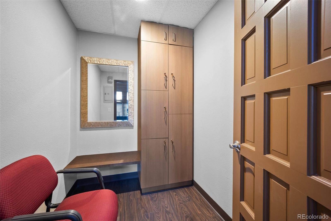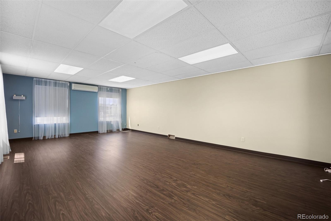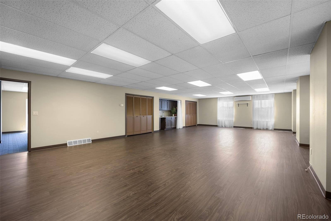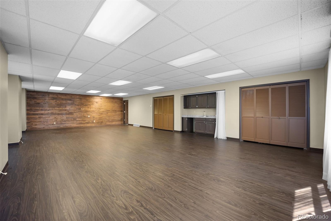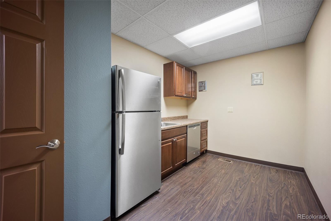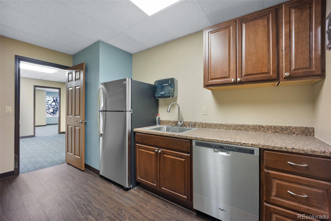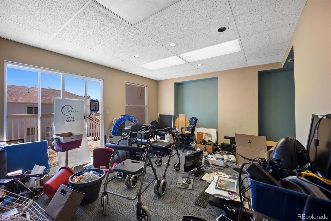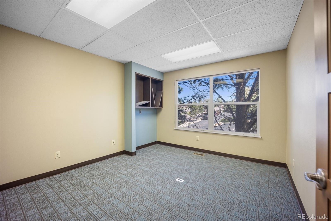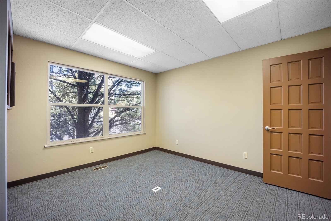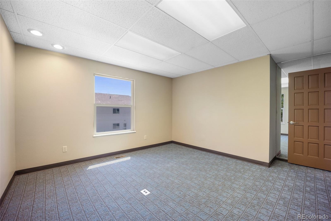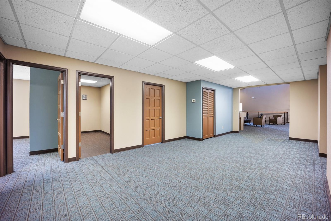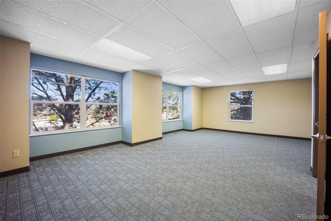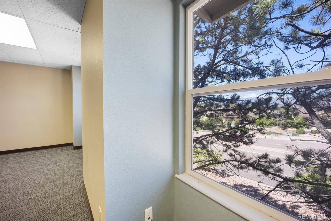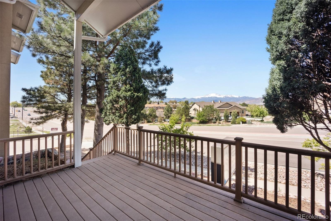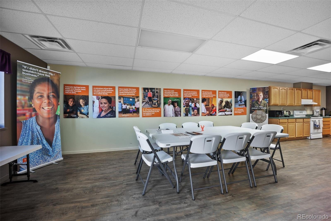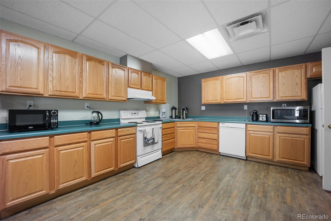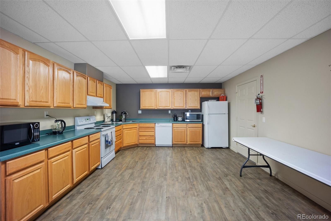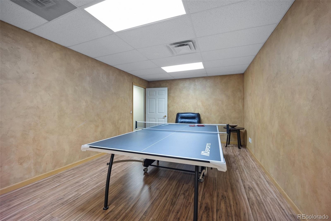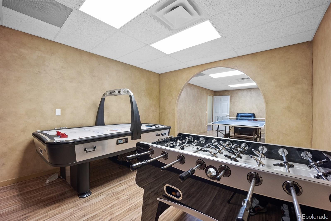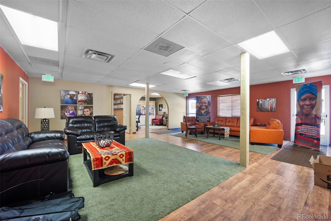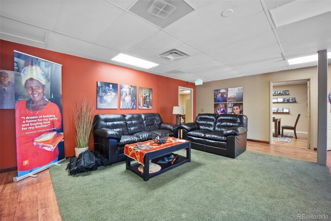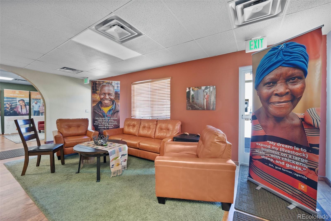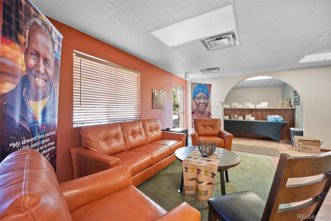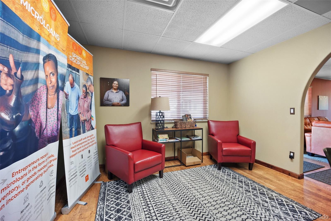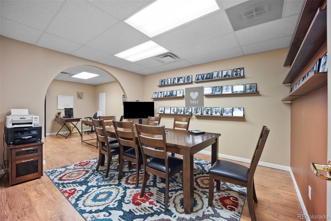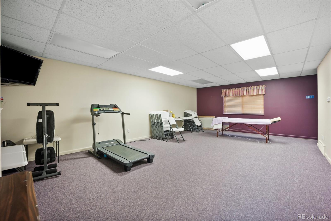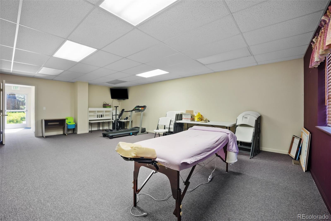Find us on...
Dashboard
- $12 Price
- 15,249 Sqft
- 1.6 Acres
New Search X
5775 N Union Boulevard
Properties Available for Lease – Exceptional Commercial Spaces The first building is a three-story structure featuring an attractive stucco and stone façade. It offers versatile office spaces on all levels, complemented by five HVAC units, a mini-split system, and a pool. While the main level and a portion of the pool area are currently occupied, the upper floor remains available and can be accessed either through a private entrance or via the main floor. The property also includes 22 parking spaces, four of which are ADA-compliant. The second building is a well-maintained two-story facility designed for flexible use. It includes multiple multipurpose rooms, two ADA-compliant restrooms, a spacious kitchen and meeting area, and expansive open-concept workspaces. The interior is finished with a mix of carpeting and luxury vinyl plank flooring. The building is equipped with four HVAC units, four furnaces, and a 50-gallon water heater. Access is convenient, with pedestrian entry points located on the west, south, and east sides of the building. A total of 28 parking spaces are available on-site.
Listing Office: Berkshire Hathaway HomeServices Synergy Realty Group 
Essential Information
- MLS® #2416563
- Price$12
- Bathrooms0.00
- Square Footage15,249
- Acres1.60
- Year Built1978
- TypeCommercial Lease
- Sub-TypeOffice
- StatusActive
Community Information
- Address5775 N Union Boulevard
- CityColorado Springs
- CountyEl Paso
- StateCO
- Zip Code80918
Amenities
- Parking Spaces50
Utilities
Electricity Connected, Natural Gas Connected
Exterior
- RoofComposition
Additional Information
- Date ListedMay 14th, 2025
- ZoningOR P
Listing Details
Berkshire Hathaway HomeServices Synergy Realty Group
 Terms and Conditions: The content relating to real estate for sale in this Web site comes in part from the Internet Data eXchange ("IDX") program of METROLIST, INC., DBA RECOLORADO® Real estate listings held by brokers other than RE/MAX Professionals are marked with the IDX Logo. This information is being provided for the consumers personal, non-commercial use and may not be used for any other purpose. All information subject to change and should be independently verified.
Terms and Conditions: The content relating to real estate for sale in this Web site comes in part from the Internet Data eXchange ("IDX") program of METROLIST, INC., DBA RECOLORADO® Real estate listings held by brokers other than RE/MAX Professionals are marked with the IDX Logo. This information is being provided for the consumers personal, non-commercial use and may not be used for any other purpose. All information subject to change and should be independently verified.
Copyright 2026 METROLIST, INC., DBA RECOLORADO® -- All Rights Reserved 6455 S. Yosemite St., Suite 500 Greenwood Village, CO 80111 USA
Listing information last updated on January 31st, 2026 at 1:33am MST.

