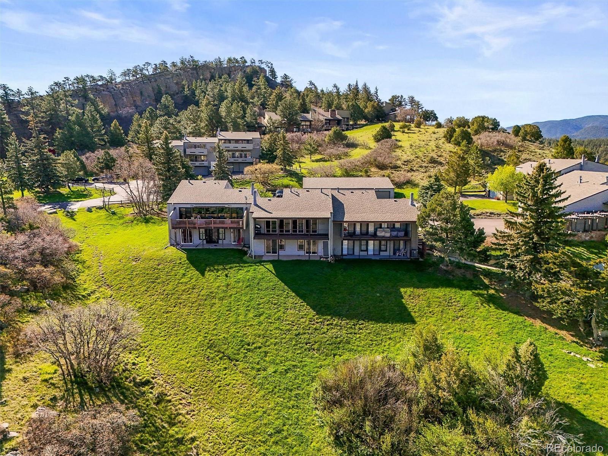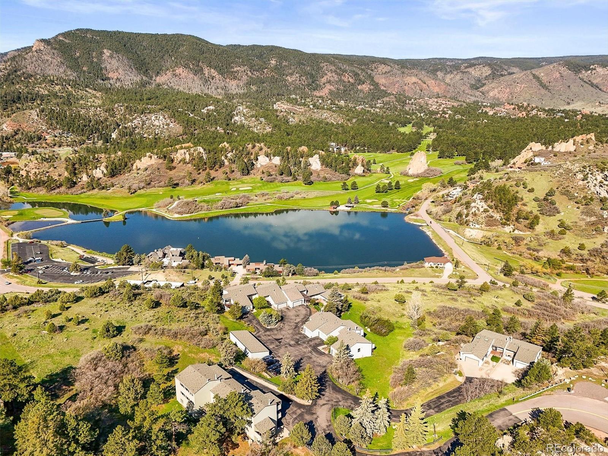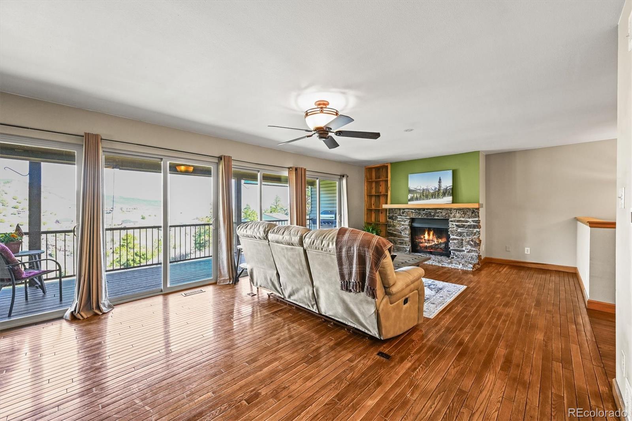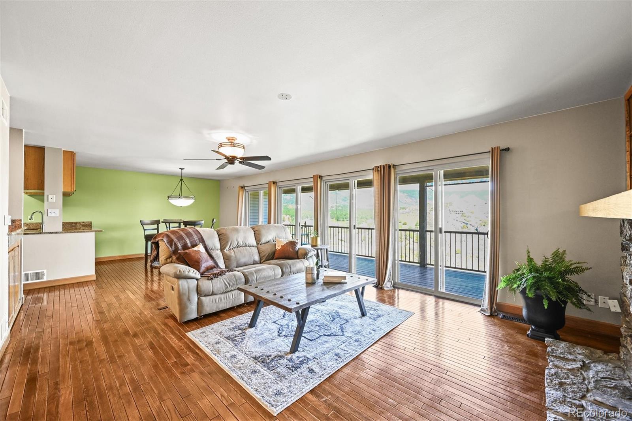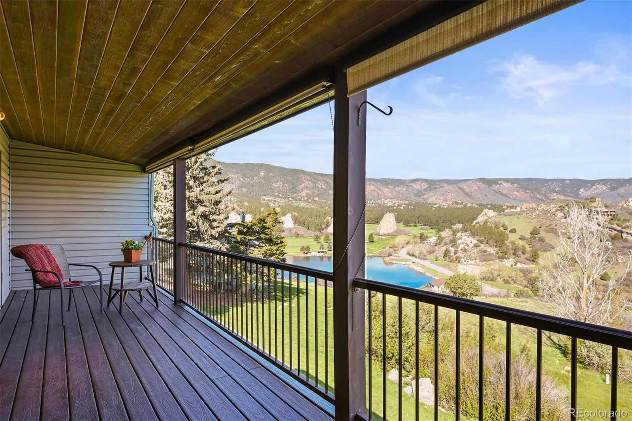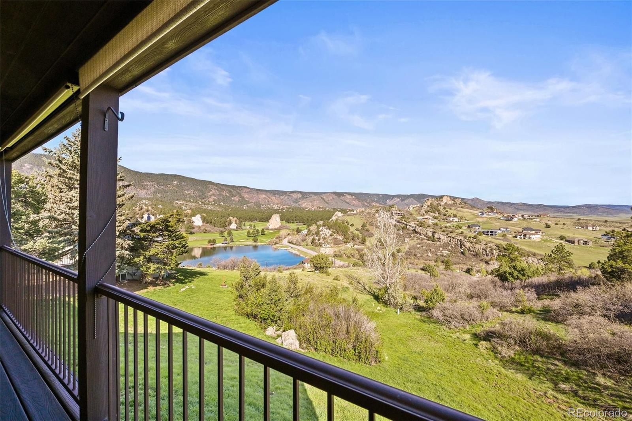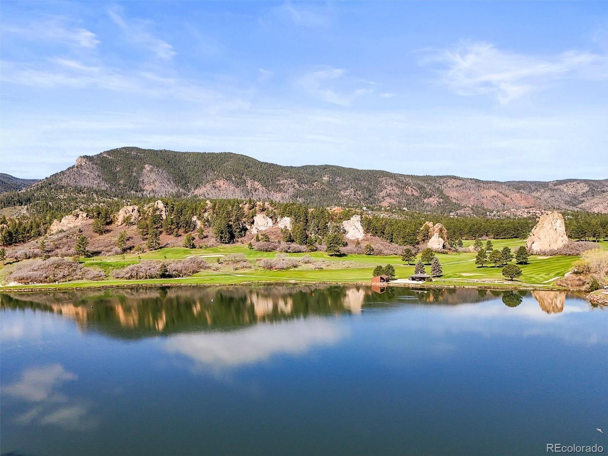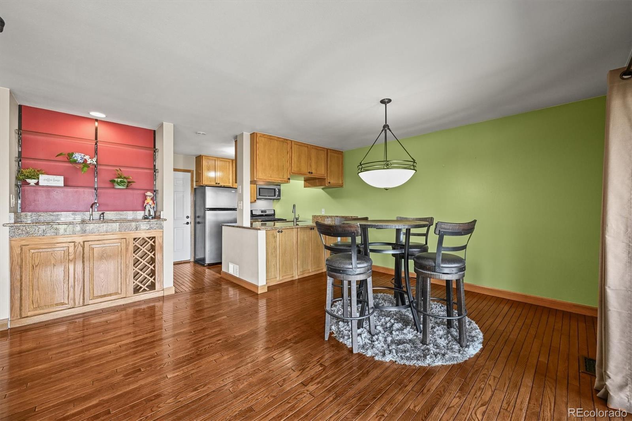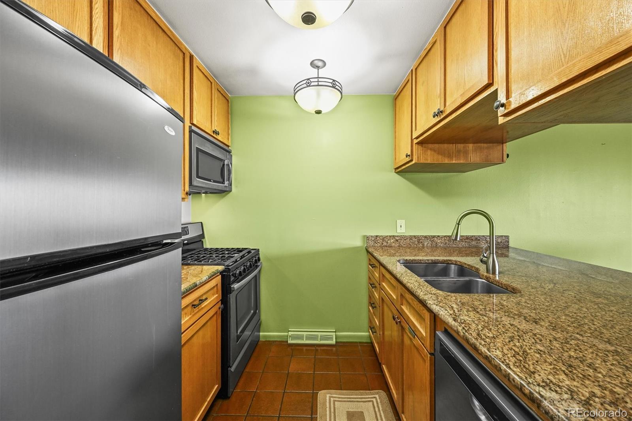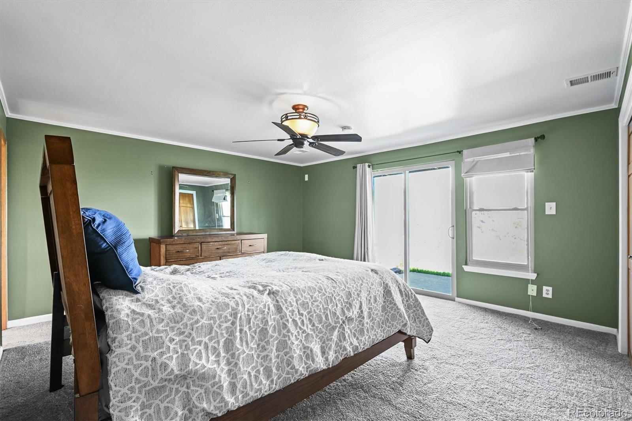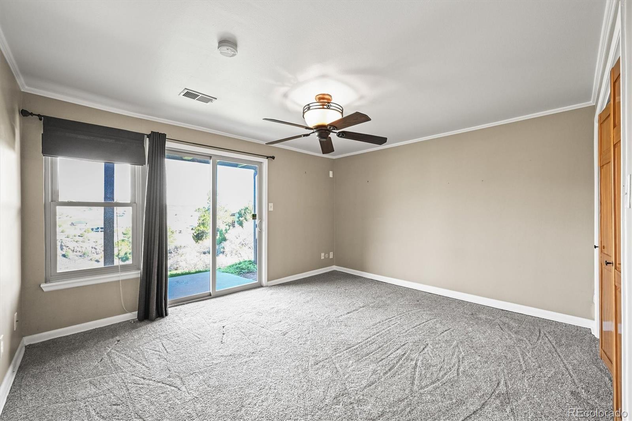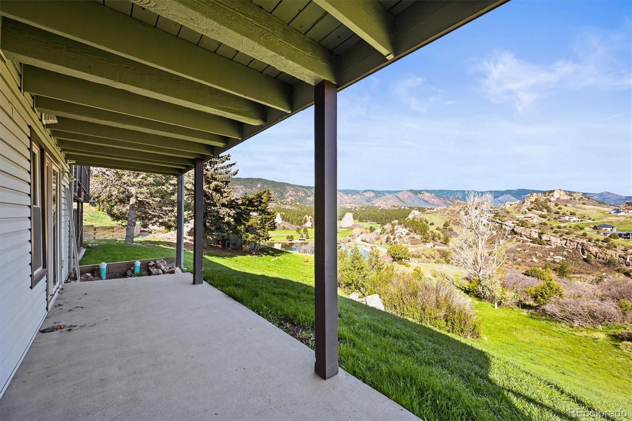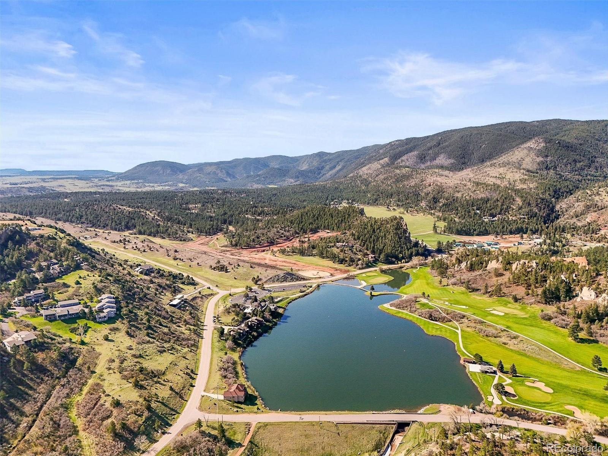Find us on...
Dashboard
- $452k Price
- 2 Beds
- 3 Baths
- 1,591 Sqft
New Search X
6301 Perry Park Boulevard 19
This well-maintained Perry Park townhouse has some of the most spectacular foothill views on the Front Range! Here's your opportunity to own a sliver of paradise! Nestled among dramatic sandstone pillars and bluffs and perched above Perry Park Country Club and Golf Course and Wauconda Lake and Park. This is big sky country where expanses of rolling plains and equestrian estates meet the foothills and the landscape is nothing short of mesmerizing! Floor to ceiling windows/doors, and million dollar views from every room. Main level boasts an open layout flooded with natural light, hardwood floors, stone fireplace, built-in shelves and wet bar. Kitchen is appointed with tile floor, granite countertops, stainless appliances and pantry. Large (200 sq ft), covered, private deck/balcony off living/dining room expands your living space (and view) in warm weather months and lower-level bedrooms open onto patio. Enter through the attached 2-car garage with plenty of room for storage. Come see this updated, well-maintained townhouse today and get ready to enjoy your own little sliver of paradise!
Listing Office: Peak Equity Realty 
Essential Information
- MLS® #2420571
- Price$452,000
- Bedrooms2
- Bathrooms3.00
- Full Baths1
- Half Baths1
- Square Footage1,591
- Acres0.00
- Year Built1973
- TypeResidential
- Sub-TypeTownhouse
- StatusActive
Community Information
- Address6301 Perry Park Boulevard 19
- SubdivisionPerry Park
- CityLarkspur
- CountyDouglas
- StateCO
- Zip Code80118
Amenities
- Parking Spaces2
- # of Garages2
View
Golf Course, Lake, Meadow, Mountain(s), Plains
Interior
- HeatingForced Air
- CoolingCentral Air
- FireplaceYes
- FireplacesLiving Room
- StoriesTwo
Interior Features
Built-in Features, Entrance Foyer, Granite Counters, High Ceilings, High Speed Internet, Open Floorplan, Pantry, Primary Suite
Appliances
Dishwasher, Disposal, Dryer, Gas Water Heater, Microwave, Oven, Range, Refrigerator, Self Cleaning Oven, Washer
Exterior
- Exterior FeaturesBalcony, Garden
- WindowsDouble Pane Windows
- RoofComposition
Lot Description
Cul-De-Sac, Foothills, Greenbelt, Open Space
School Information
- DistrictDouglas RE-1
- ElementaryLarkspur
- MiddleCastle Rock
- HighCastle View
Additional Information
- Date ListedSeptember 20th, 2025
- ZoningSR
Listing Details
 Peak Equity Realty
Peak Equity Realty
 Terms and Conditions: The content relating to real estate for sale in this Web site comes in part from the Internet Data eXchange ("IDX") program of METROLIST, INC., DBA RECOLORADO® Real estate listings held by brokers other than RE/MAX Professionals are marked with the IDX Logo. This information is being provided for the consumers personal, non-commercial use and may not be used for any other purpose. All information subject to change and should be independently verified.
Terms and Conditions: The content relating to real estate for sale in this Web site comes in part from the Internet Data eXchange ("IDX") program of METROLIST, INC., DBA RECOLORADO® Real estate listings held by brokers other than RE/MAX Professionals are marked with the IDX Logo. This information is being provided for the consumers personal, non-commercial use and may not be used for any other purpose. All information subject to change and should be independently verified.
Copyright 2026 METROLIST, INC., DBA RECOLORADO® -- All Rights Reserved 6455 S. Yosemite St., Suite 500 Greenwood Village, CO 80111 USA
Listing information last updated on February 7th, 2026 at 11:48am MST.

