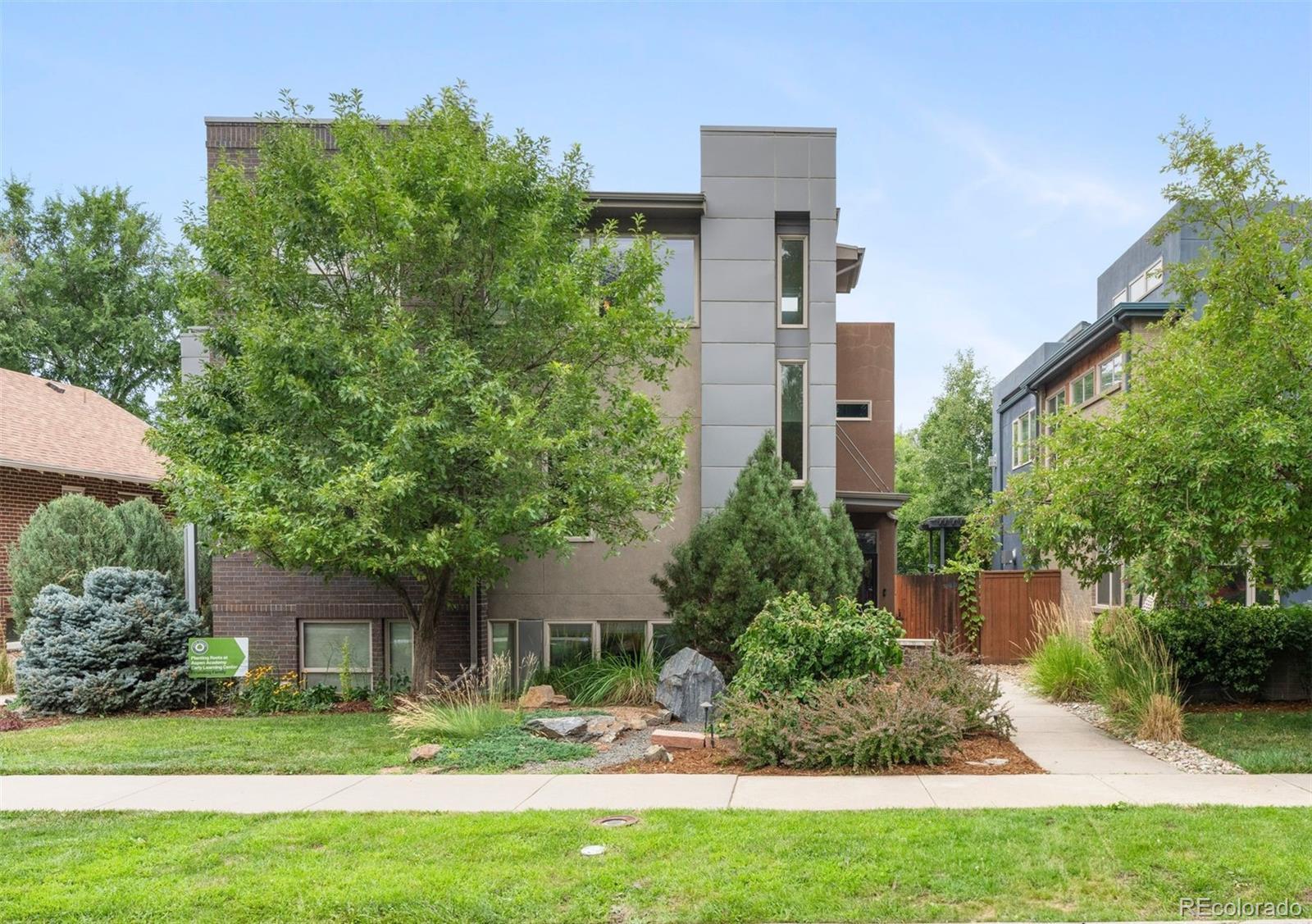Find us on...
Dashboard
- 3 Beds
- 5 Baths
- 2,773 Sqft
- .07 Acres
New Search X
1735 S Pennsylvania Street
**Prime LOCATION in Desirable Platt Park!** Discover this stunning contemporary residence nestled in the highly sought-after Platt Park neighborhood. This beautifully maintained 3-bedroom, 5-bathroom custom home features an array of high-end upgrades and premium finishes throughout. Enjoy gourmet stainless steel appliances, rich hardwood floors, and charming stained glass accents that add character and style. As you step into this masterpiece, you'll be captivated by the sleek city vibe combined with the comfort of spacious, inviting living areas. This home is truly special with three distinct outdoor seating areas, perfect for enjoying Colorado’s stunning sunsets, majestic mountain views, and friendly neighborhood waves. Designed for versatile lifestyles, the spacious layout offers multiple areas to suit your needs. The luxurious master suite boasts a custom walk-in closet, a focal fireplace, and an in-home sauna—perfect for relaxation. Step outside to your private backyard oasis with functional turf, or entertain on the rooftop deck with breathtaking mountain views. **LOCATION, LOCATION, LOCATION!!!** Situated within walking distance to the vibrant Old South Pearl Street, you'll enjoy easy access to top-rated restaurants, a lively farmers market, boutique shopping, and more. This stunning contemporary home in the highly desirable Platt Park neighborhood is an opportunity you won't want to miss!
Listing Office: LIV Sotheby's International Realty 
Essential Information
- MLS® #2422196
- Price$1,300,000
- Bedrooms3
- Bathrooms5.00
- Full Baths4
- Half Baths1
- Square Footage2,773
- Acres0.07
- Year Built2006
- TypeResidential
- Sub-TypeTownhouse
- StyleContemporary
- StatusActive
Community Information
- Address1735 S Pennsylvania Street
- SubdivisionGrant
- CityDenver
- CountyDenver
- StateCO
- Zip Code80210
Amenities
- Parking Spaces2
- # of Garages2
- ViewMountain(s)
Utilities
Electricity Connected, Natural Gas Connected
Interior
- HeatingForced Air
- CoolingCentral Air
- FireplaceYes
- # of Fireplaces2
- FireplacesGreat Room, Primary Bedroom
- StoriesThree Or More
Interior Features
Ceiling Fan(s), Central Vacuum, Eat-in Kitchen, Entrance Foyer, Granite Counters, Kitchen Island, Open Floorplan, Pantry, Primary Suite, Sauna, Walk-In Closet(s), Wet Bar
Appliances
Convection Oven, Dishwasher, Dryer, Microwave, Refrigerator, Washer
Exterior
- RoofOther
- FoundationSlab
Exterior Features
Balcony, Private Yard, Water Feature
Windows
Egress Windows, Window Coverings
School Information
- DistrictDenver 1
- ElementaryMcKinley-Thatcher
- MiddleGrant
- HighSouth
Additional Information
- Date ListedJuly 25th, 2025
- ZoningU-SU-B1
Listing Details
LIV Sotheby's International Realty
 Terms and Conditions: The content relating to real estate for sale in this Web site comes in part from the Internet Data eXchange ("IDX") program of METROLIST, INC., DBA RECOLORADO® Real estate listings held by brokers other than RE/MAX Professionals are marked with the IDX Logo. This information is being provided for the consumers personal, non-commercial use and may not be used for any other purpose. All information subject to change and should be independently verified.
Terms and Conditions: The content relating to real estate for sale in this Web site comes in part from the Internet Data eXchange ("IDX") program of METROLIST, INC., DBA RECOLORADO® Real estate listings held by brokers other than RE/MAX Professionals are marked with the IDX Logo. This information is being provided for the consumers personal, non-commercial use and may not be used for any other purpose. All information subject to change and should be independently verified.
Copyright 2025 METROLIST, INC., DBA RECOLORADO® -- All Rights Reserved 6455 S. Yosemite St., Suite 500 Greenwood Village, CO 80111 USA
Listing information last updated on August 19th, 2025 at 3:33am MDT.





































