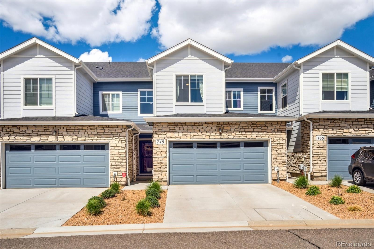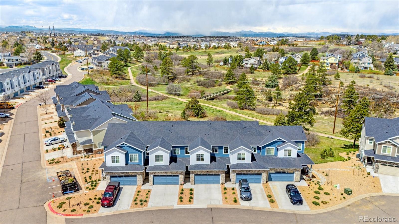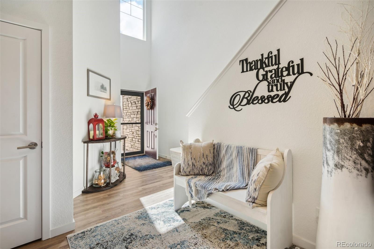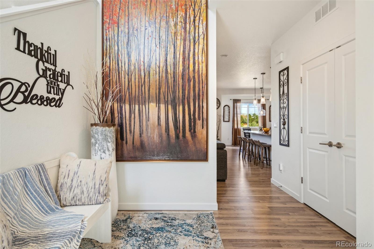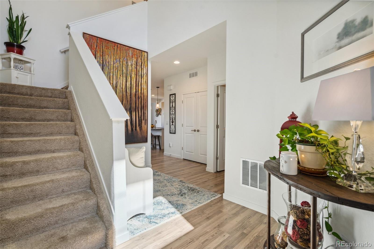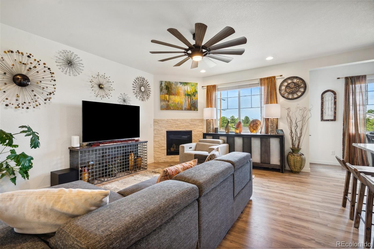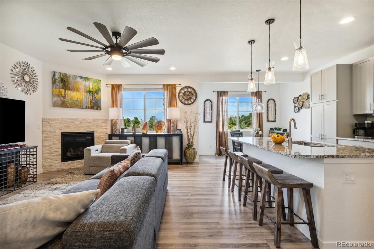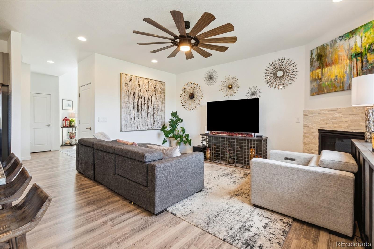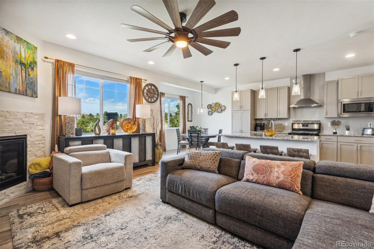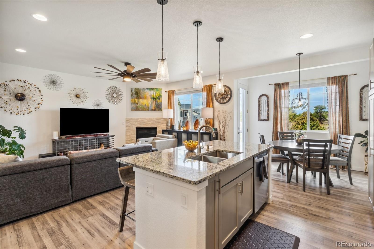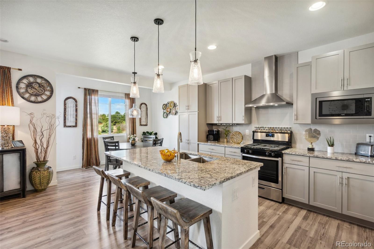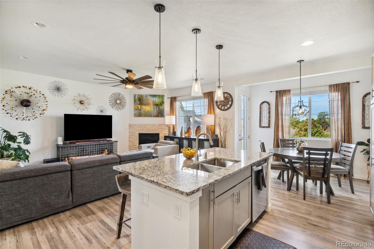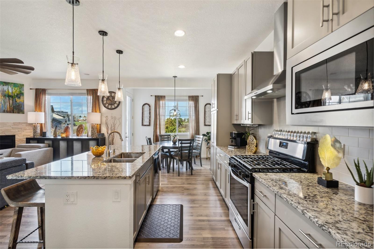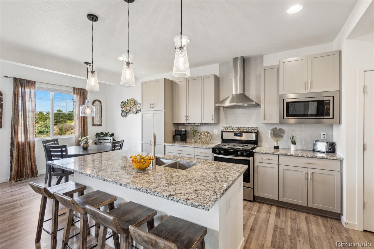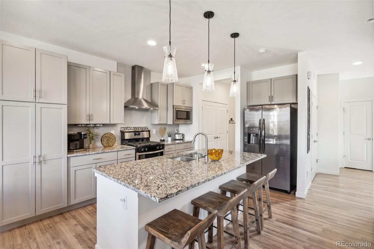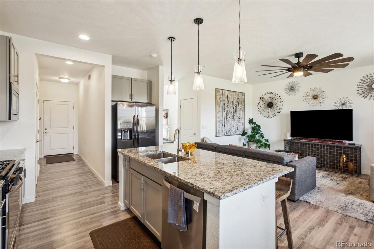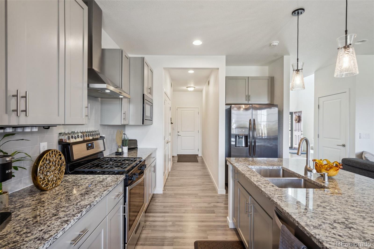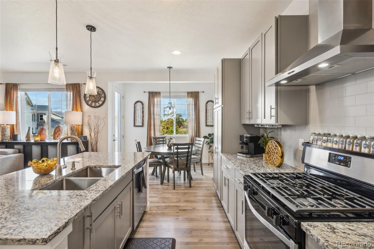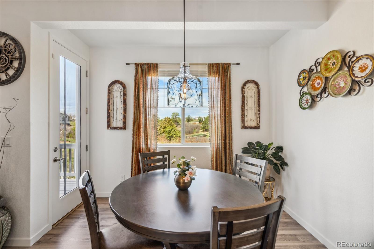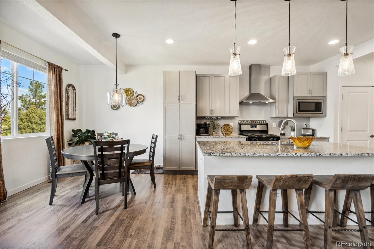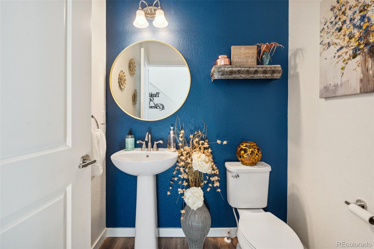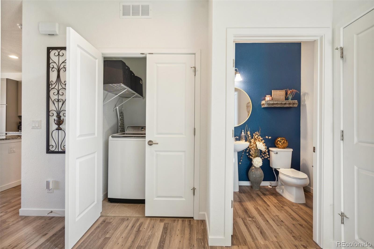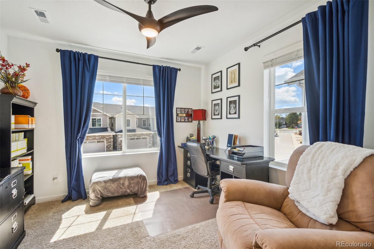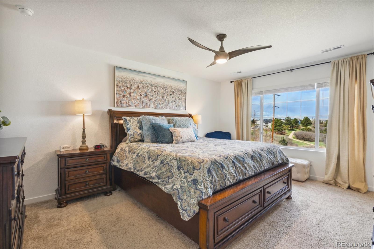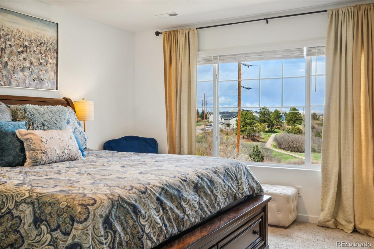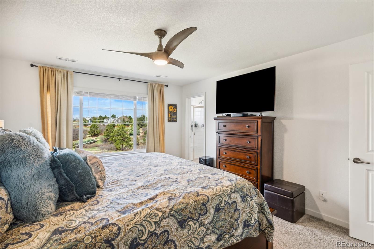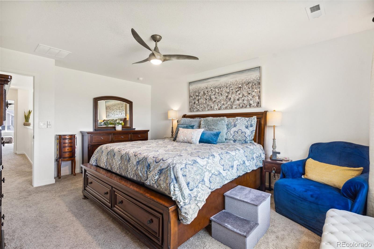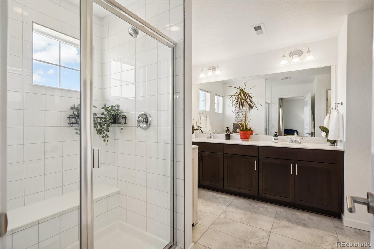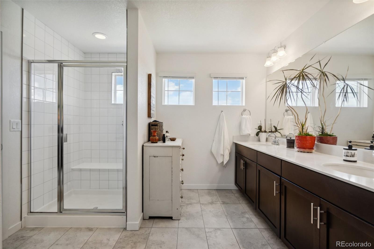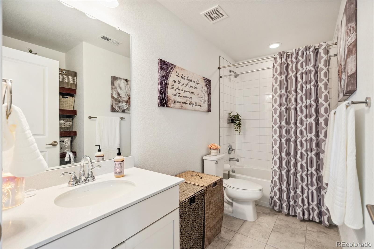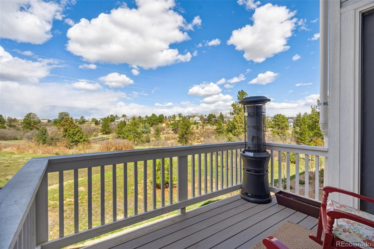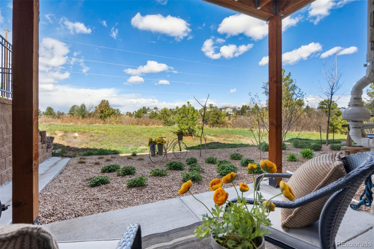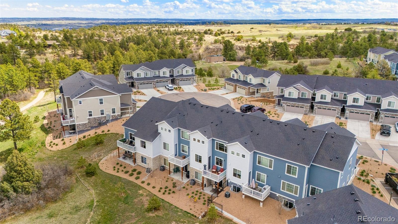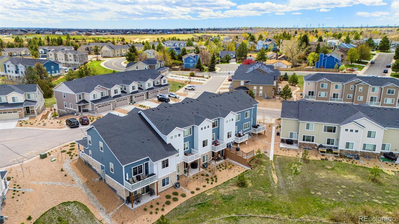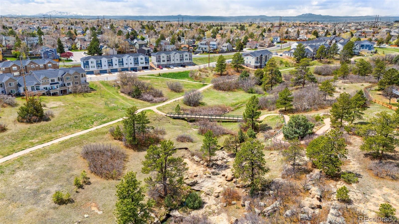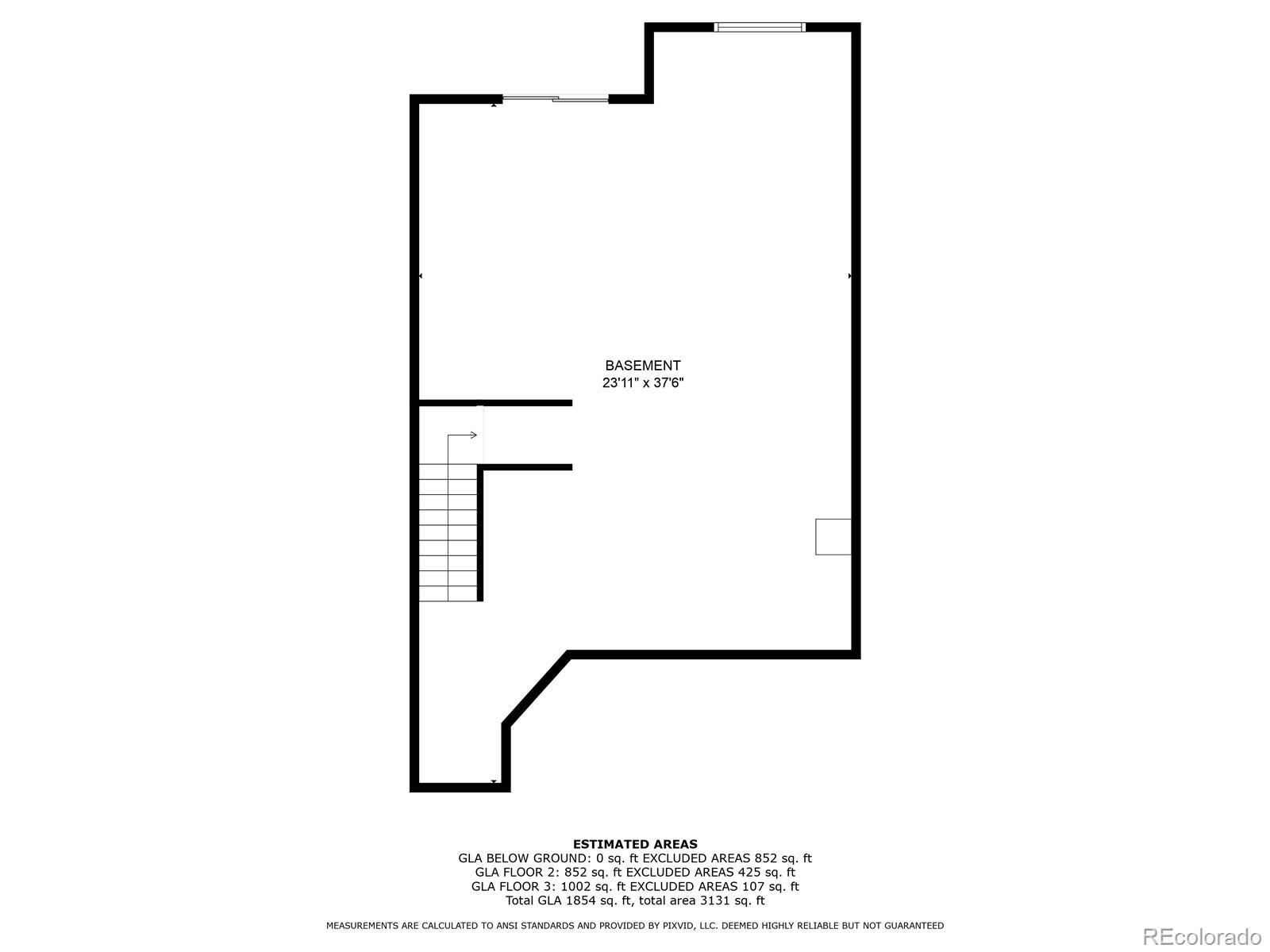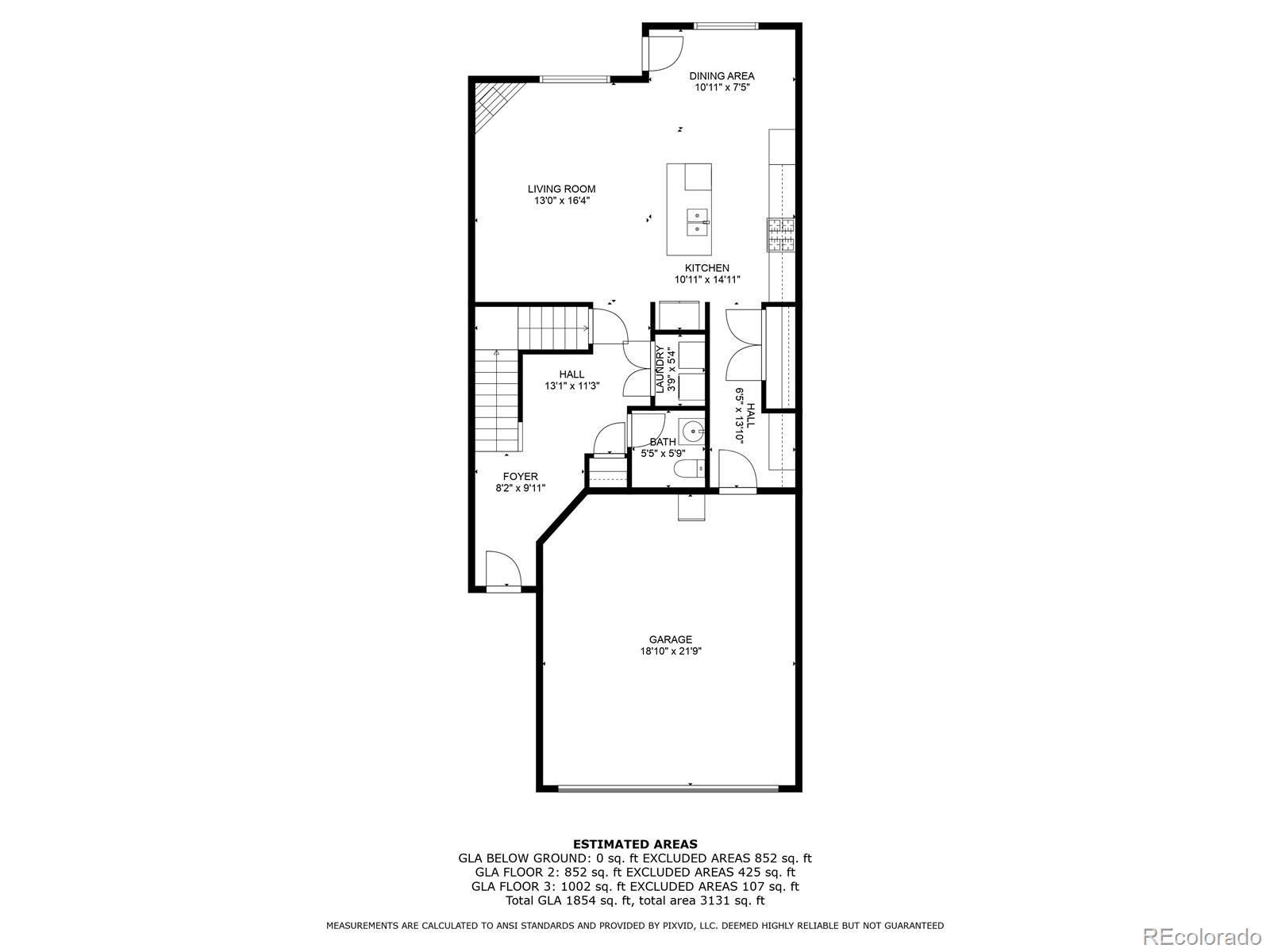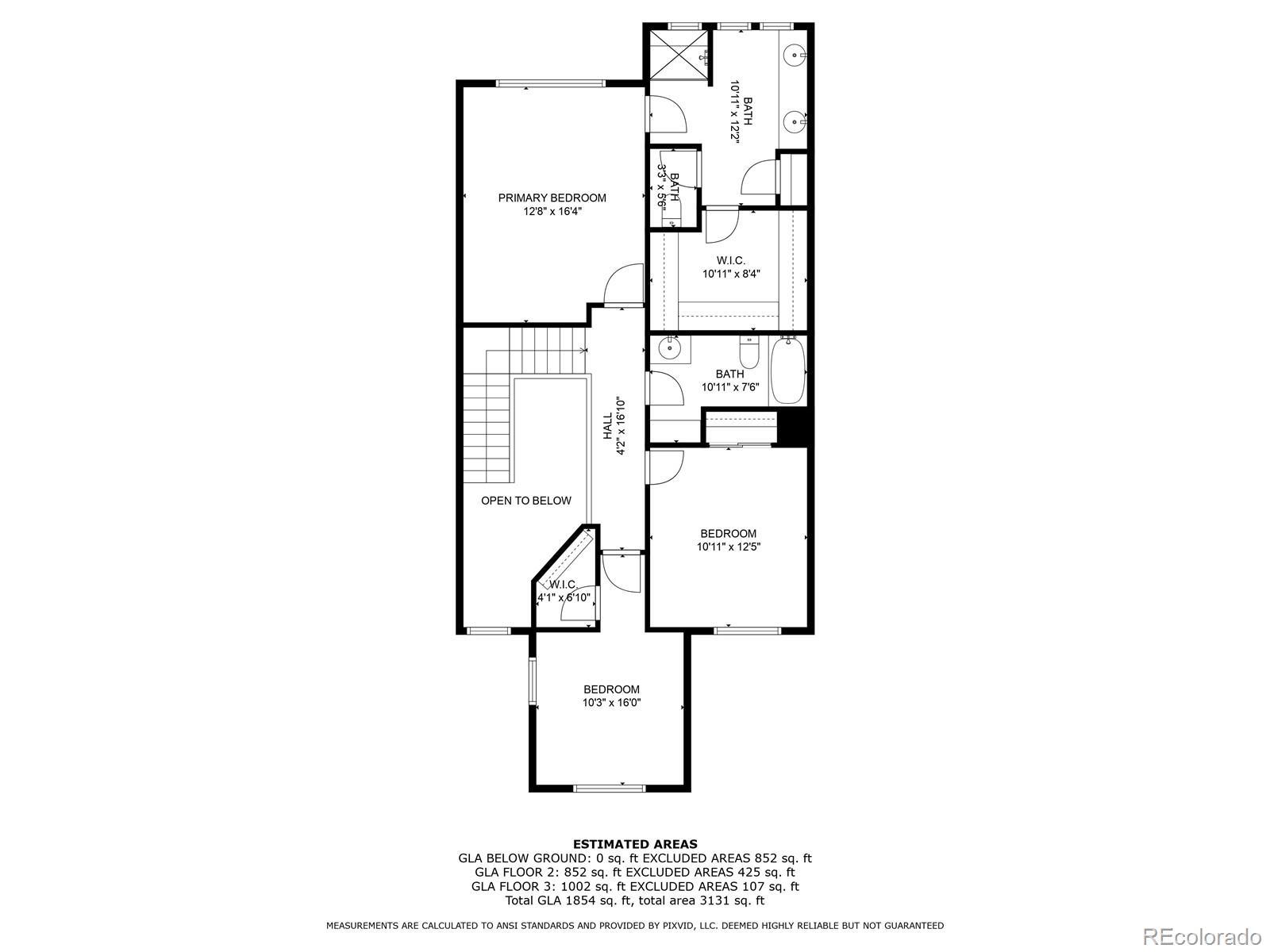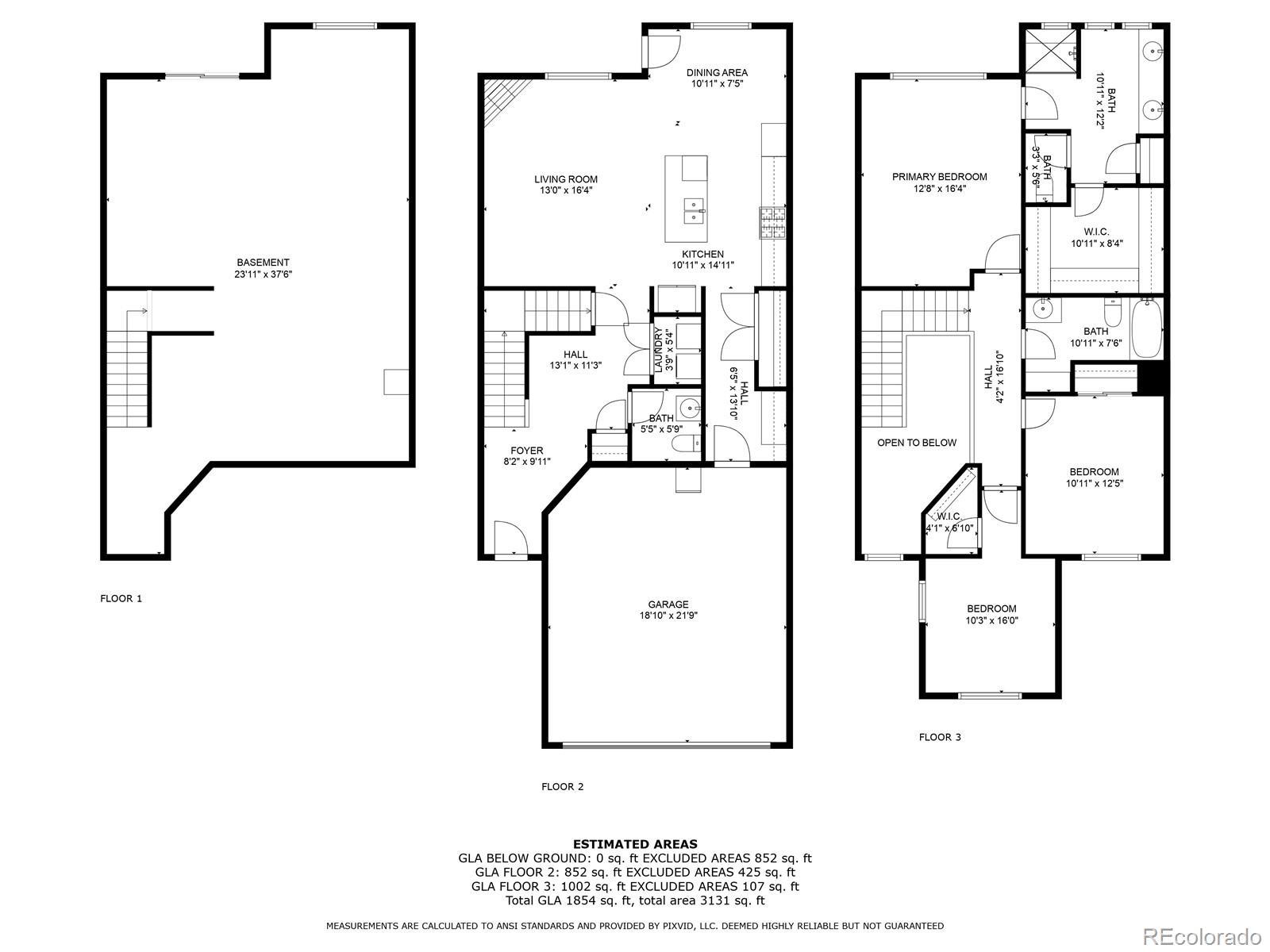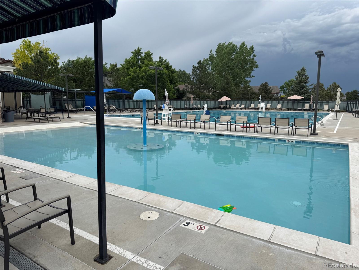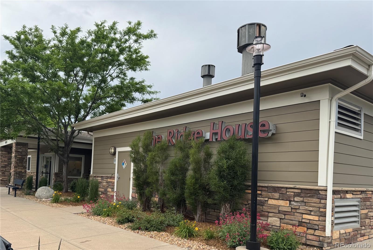Find us on...
Dashboard
- 3 Beds
- 3 Baths
- 1,911 Sqft
- ½ Acres
New Search X
749 Bishop Pine Way
Beautifully maintained townhome nestled against Mitchell Creek trails and serene open space! From the moment you enter, you'll notice the rich LVP flooring and welcoming layout. The heart of the home—a lovely kitchen—boasts granite countertops, soft-close drawers, a full appliance suite (including a range hood, gas range, microwave, refrigerator, and dishwasher), and added bonus side cabinets for additional storage. A large island with pendant lighting anchors the space, flowing into an eat-in kitchen with walkout access to a composite deck overlooking peaceful views. The main level includes a cozy living room with a gas fireplace, a convenient half bath, laundry room, and a mudroom with overhead cabinets for added storage. Upstairs, the primary suite features open space views, a luxurious en-suite bath with double vanities, a walk-in shower, linen storage, and a massive walk-in closet. The two additional bedrooms have spacious closets, and easy access to a full bath with tile flooring. The unfinished basement offers endless potential, complete with walkout access to a private covered patio. The basement also offers a radon mitigation system and rough-ins for a future bathroom—perfect for expanding your living space. Come check out this rare opportunity situated right amongst nature!
Listing Office: Keller Williams Clients Choice Realty 
Essential Information
- MLS® #2425511
- Price$519,000
- Bedrooms3
- Bathrooms3.00
- Full Baths1
- Half Baths1
- Square Footage1,911
- Acres0.05
- Year Built2022
- TypeResidential
- Sub-TypeTownhouse
- StatusPending
Community Information
- Address749 Bishop Pine Way
- SubdivisionFounders Village
- CityCastle Rock
- CountyDouglas
- StateCO
- Zip Code80104
Amenities
- Parking Spaces2
- ParkingConcrete
- # of Garages2
Amenities
Playground, Pool, Tennis Court(s), Trail(s)
Utilities
Cable Available, Electricity Available
Interior
- HeatingForced Air
- CoolingCentral Air
- FireplaceYes
- # of Fireplaces1
- FireplacesFamily Room, Gas
- StoriesTwo
Interior Features
Breakfast Bar, Ceiling Fan(s), Eat-in Kitchen, Granite Counters, Kitchen Island, Open Floorplan, Pantry, Walk-In Closet(s)
Appliances
Dishwasher, Disposal, Microwave, Refrigerator, Tankless Water Heater
Exterior
- Lot DescriptionOpen Space
- RoofComposition
School Information
- DistrictDouglas RE-1
- ElementaryRock Ridge
- MiddleMesa
- HighDouglas County
Additional Information
- Date ListedApril 29th, 2025
Listing Details
Keller Williams Clients Choice Realty
 Terms and Conditions: The content relating to real estate for sale in this Web site comes in part from the Internet Data eXchange ("IDX") program of METROLIST, INC., DBA RECOLORADO® Real estate listings held by brokers other than RE/MAX Professionals are marked with the IDX Logo. This information is being provided for the consumers personal, non-commercial use and may not be used for any other purpose. All information subject to change and should be independently verified.
Terms and Conditions: The content relating to real estate for sale in this Web site comes in part from the Internet Data eXchange ("IDX") program of METROLIST, INC., DBA RECOLORADO® Real estate listings held by brokers other than RE/MAX Professionals are marked with the IDX Logo. This information is being provided for the consumers personal, non-commercial use and may not be used for any other purpose. All information subject to change and should be independently verified.
Copyright 2025 METROLIST, INC., DBA RECOLORADO® -- All Rights Reserved 6455 S. Yosemite St., Suite 500 Greenwood Village, CO 80111 USA
Listing information last updated on August 13th, 2025 at 1:19pm MDT.

