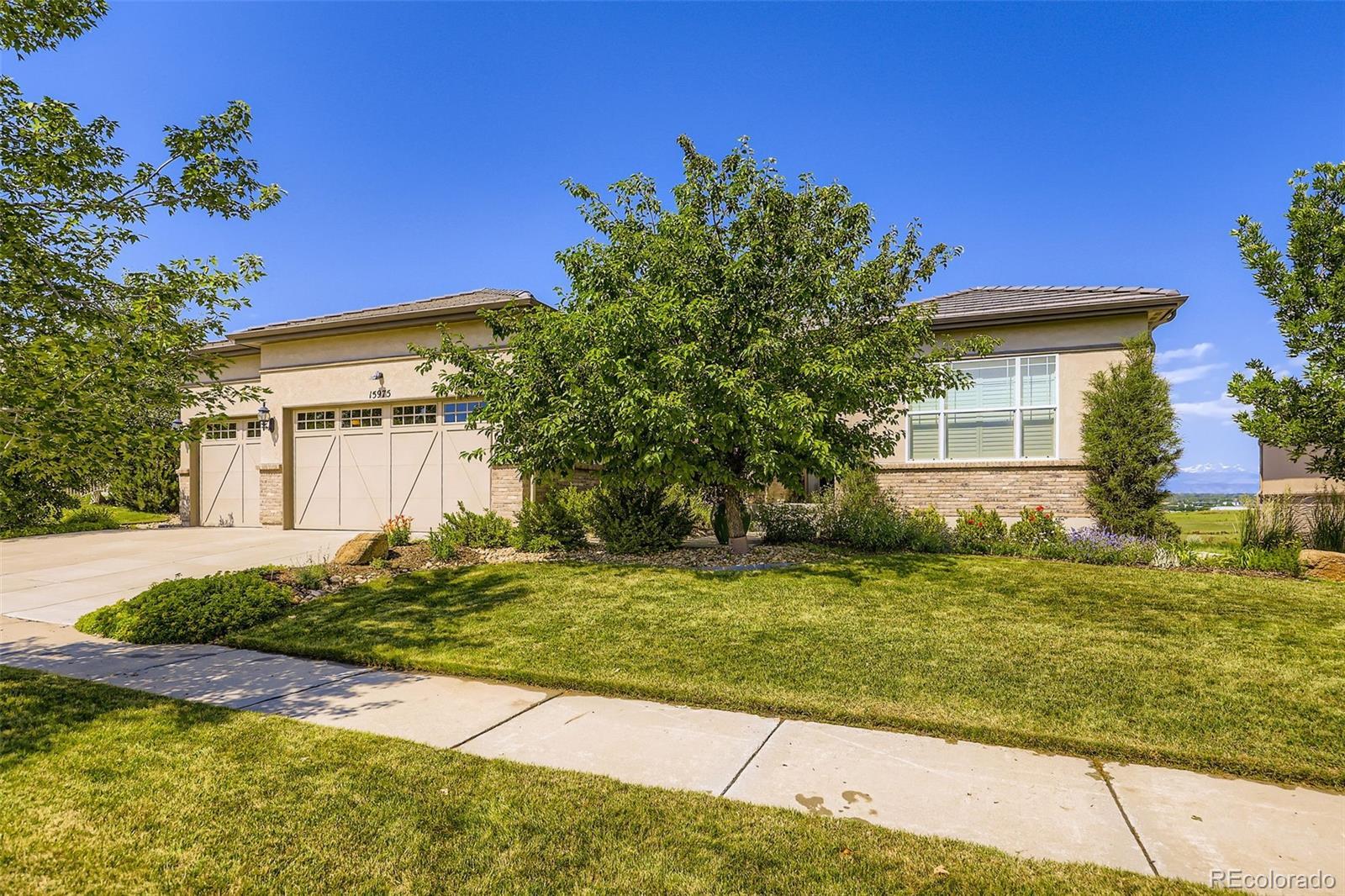Find us on...
Dashboard
- 2 Beds
- 3 Baths
- 3,726 Sqft
- .21 Acres
New Search X
15975 Quandary Loop
IMMACULATE ANTHEM RANCH WITH MILLION $$ VIEWS!!!! In this 55+ community, comfort meets breathtaking natural beauty. Bordering Open space, this home offers spectacular Mountain views as soon as you enter the front door. Unobstructed views from the back deck set this home apart from the other lots in Anthem. The open floorplan includes a cozy Living room and dining area leading to a spacious and immaculate kitchen. The main floor is also accessed from the 3 Car garage, through the main floor laundry. Just off the main entry is a large office. The master suite is spacious and features a 5 piece bath and large walk in closet. The guest suite is another large bedroom and full bath. Partial finish in the basement is ideal for a second office and/or a TV and Game room, and the unfinished portion is your blank canvas for more finished space. Miles of trails are literally out the back door, as well as access to the Anthem community center Aspen Lodge which includes 30,000 Square feet of indoor/outdoor Pools, fitness center and classes, hot tubs, and daily activities. Close to restaurants, DIA, shopping, Denver and Boulder, and over 48 miles of walking trails. This home and location offer a wonderful CO lifestyle!
Listing Office: Your Castle Realty LLC 
Essential Information
- MLS® #2430045
- Price$1,395,000
- Bedrooms2
- Bathrooms3.00
- Full Baths2
- Half Baths1
- Square Footage3,726
- Acres0.21
- Year Built2012
- TypeResidential
- Sub-TypeSingle Family Residence
- StyleContemporary
- StatusPending
Community Information
- Address15975 Quandary Loop
- SubdivisionAnthem Ranch
- CityBroomfield
- CountyBroomfield
- StateCO
- Zip Code80023
Amenities
- Parking Spaces3
- # of Garages3
- ViewMeadow, Mountain(s)
Amenities
Clubhouse, Fitness Center, Pool, Spa/Hot Tub, Tennis Court(s), Trail(s)
Utilities
Cable Available, Electricity Connected, Internet Access (Wired), Natural Gas Connected
Interior
- HeatingForced Air
- CoolingCentral Air
- FireplaceYes
- # of Fireplaces1
- FireplacesFamily Room
- StoriesOne
Interior Features
Built-in Features, Ceiling Fan(s), Five Piece Bath, Granite Counters, High Ceilings, Open Floorplan, Pantry, Walk-In Closet(s)
Exterior
- Exterior FeaturesBalcony
- RoofShake
Lot Description
Borders Public Land, Landscaped, Open Space, Sprinklers In Front, Sprinklers In Rear
Windows
Egress Windows, Window Coverings
School Information
- DistrictAdams 12 5 Star Schl
- ElementaryCoyote Ridge
- MiddleRocky Top
- HighLegacy
Additional Information
- Date ListedJune 28th, 2025
- ZoningPUD
Listing Details
 Your Castle Realty LLC
Your Castle Realty LLC
 Terms and Conditions: The content relating to real estate for sale in this Web site comes in part from the Internet Data eXchange ("IDX") program of METROLIST, INC., DBA RECOLORADO® Real estate listings held by brokers other than RE/MAX Professionals are marked with the IDX Logo. This information is being provided for the consumers personal, non-commercial use and may not be used for any other purpose. All information subject to change and should be independently verified.
Terms and Conditions: The content relating to real estate for sale in this Web site comes in part from the Internet Data eXchange ("IDX") program of METROLIST, INC., DBA RECOLORADO® Real estate listings held by brokers other than RE/MAX Professionals are marked with the IDX Logo. This information is being provided for the consumers personal, non-commercial use and may not be used for any other purpose. All information subject to change and should be independently verified.
Copyright 2025 METROLIST, INC., DBA RECOLORADO® -- All Rights Reserved 6455 S. Yosemite St., Suite 500 Greenwood Village, CO 80111 USA
Listing information last updated on September 11th, 2025 at 10:48pm MDT.






























