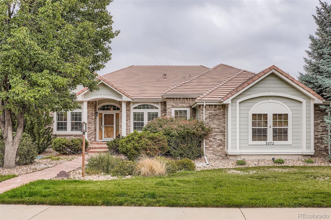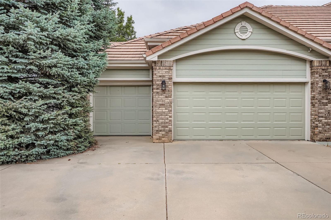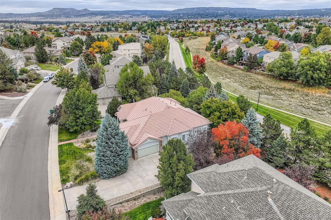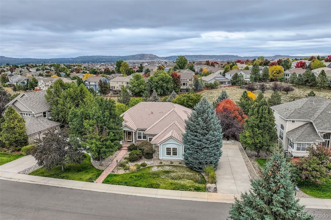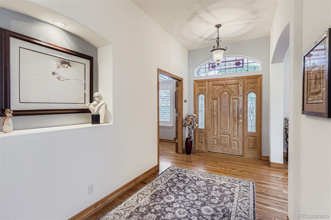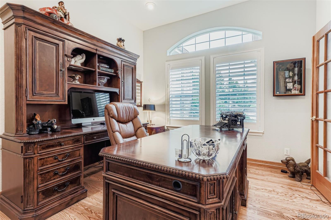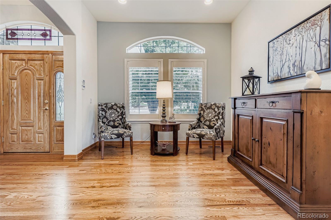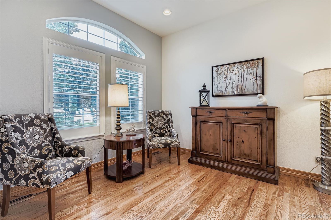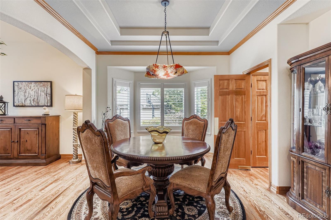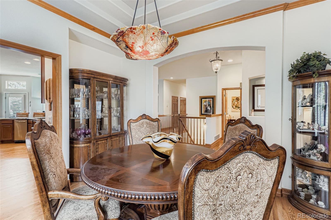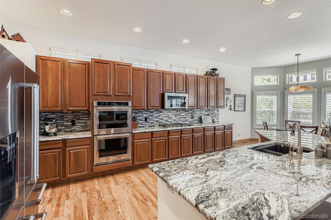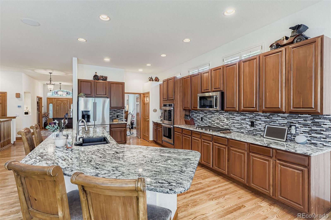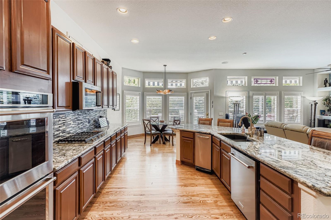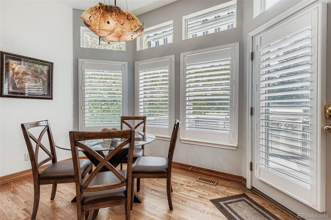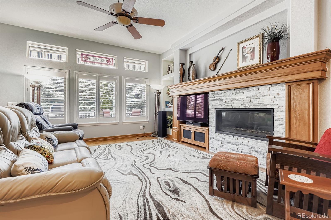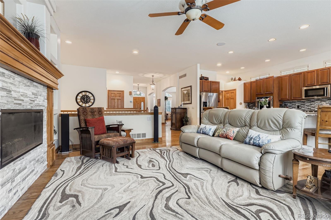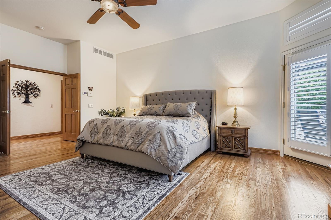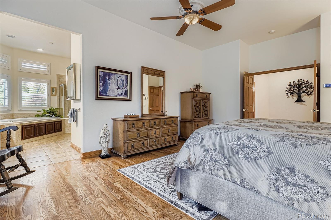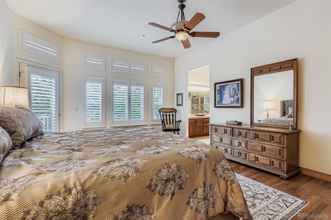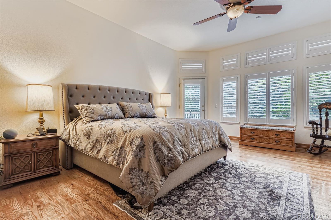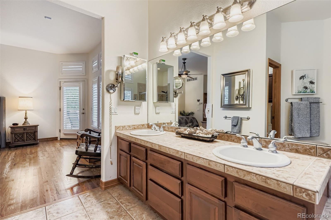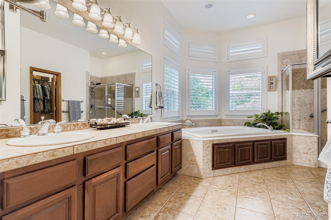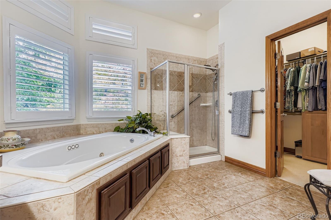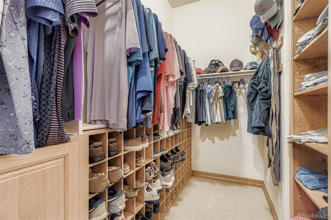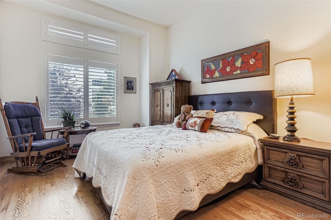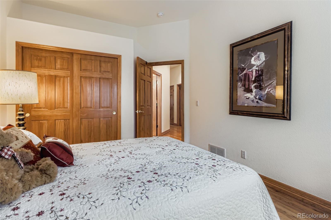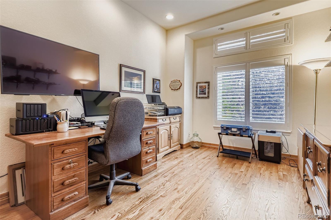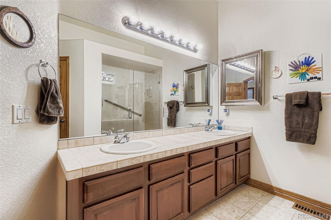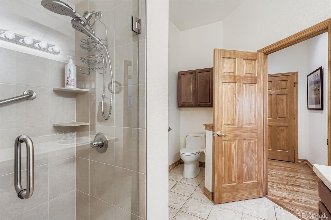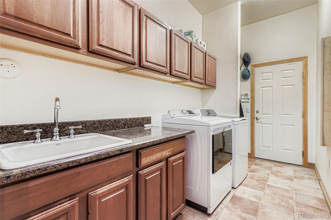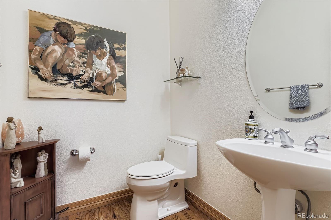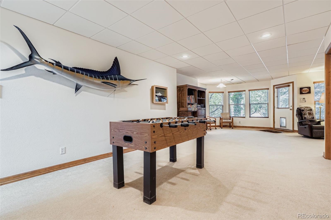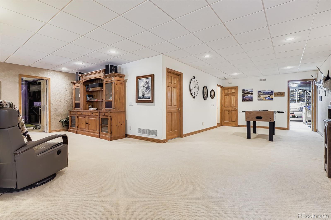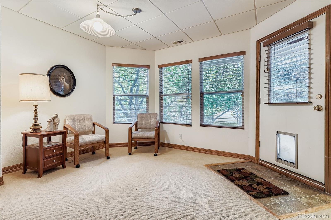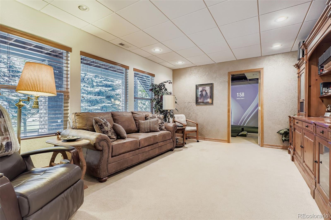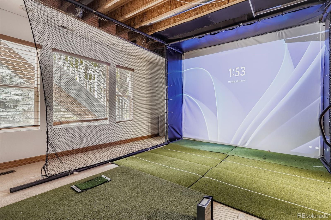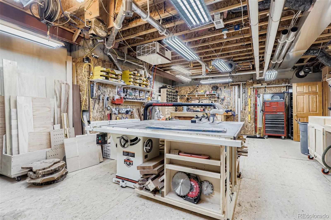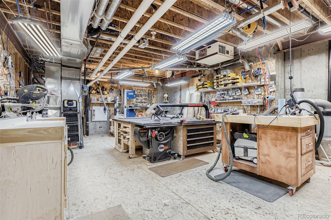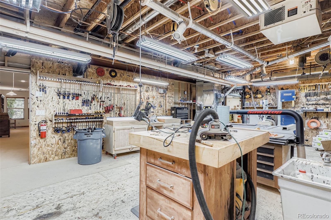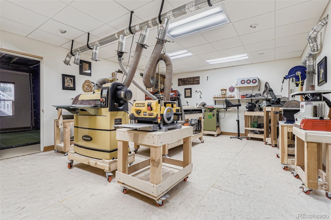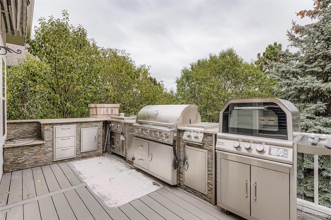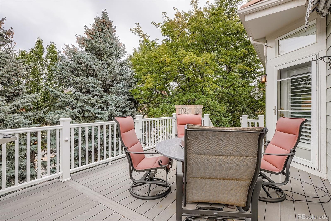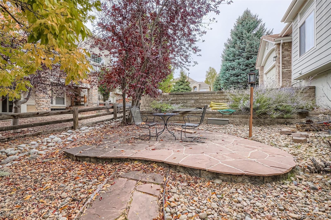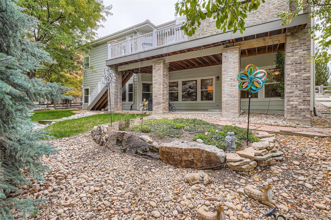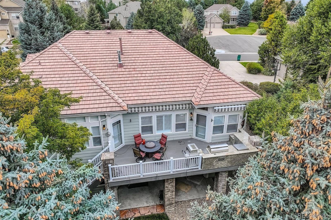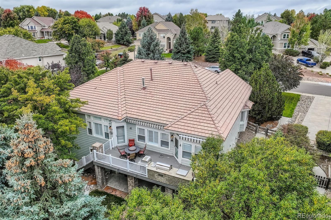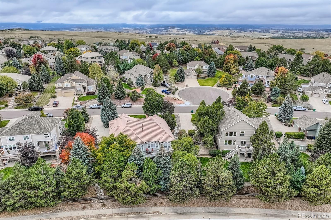Find us on...
Dashboard
- 3 Beds
- 4 Baths
- 4,485 Sqft
- .37 Acres
New Search X
3572 Elk Run Drive
Extraordinary 2,800 square-foot ranch, situated on a large lot in Soaring Eagle Estates. What sets this well-built ranch apart is the 3 beds/3 baths on the main level - not easy to find in a ranch home. Additionally, you'll find a private office and formal living/dining rooms. Extra-wide hallways, hardwoods and newer plantation shutters throughout. Open staircase to the walkout basement. Large kitchen with generous eating space, slab granite, newer stainless appliances (refrigerator, gas cooktop, double ovens, trash compactor and dishwasher). Pantry, cabinetry with slide-outs. Steps away from the expanded composite deck with outdoor kitchen and retractable awning - gas grill, griddle, pizza oven and 2-burner stove, granite counters, etc. Large family room with new linear gas fireplace. Primary suite with five-piece bath, jet-action tub, tile floors/counters, walk-in closet with custom built-ins, and private access to the deck. Two large secondary bedrooms. Full bath with dual sinks and walk-in shower. Main floor laundry with utility sink, cabinets, built-in ironing board. Washer/dryer included (less than 2 years old). Plenty of storage closets on the main. Full, partially finished, walkout basement with 9-foot ceilings. Currently the home to a game area, second family room, indoor driving range and a high-end, sophisticated workshop, equipped with piping for vacuum system, added lighting, utility sink and more. Second electrical panel in the basement. (Bar area behind the driving range). Access to covered patio and outdoor seating areas. Energy-efficient tankless water heater (1-year old). Dual furnace & AC units. Bluetooth-controlled sprinklers front and back. Drip irrigation system on the deck for your container pots. Private yard with mature trees/landscaping. Oversized, sideload garage (23+ feet deep), drywalled with overhead storage, smart garage doors and epoxy floor coating. Great neighborhood. Convenient to services. A must see!
Listing Office: RE/MAX Professionals 
Essential Information
- MLS® #2448782
- Price$1,055,000
- Bedrooms3
- Bathrooms4.00
- Full Baths2
- Half Baths1
- Square Footage4,485
- Acres0.37
- Year Built2001
- TypeResidential
- Sub-TypeSingle Family Residence
- StyleContemporary
- StatusActive
Community Information
- Address3572 Elk Run Drive
- SubdivisionThe Meadows
- CityCastle Rock
- CountyDouglas
- StateCO
- Zip Code80109
Amenities
- Parking Spaces3
- # of Garages3
Utilities
Cable Available, Electricity Connected, Internet Access (Wired), Natural Gas Connected, Phone Available
Parking
Concrete, Dry Walled, Floor Coating, Lighted, Oversized, Smart Garage Door, Storage
Interior
- HeatingForced Air, Natural Gas
- CoolingAttic Fan, Central Air
- FireplaceYes
- # of Fireplaces1
- FireplacesFamily Room, Gas
- StoriesOne
Interior Features
Built-in Features, Ceiling Fan(s), Eat-in Kitchen, Entrance Foyer, Five Piece Bath, Granite Counters, High Ceilings, High Speed Internet, Kitchen Island, Open Floorplan, Pantry, Primary Suite, Smart Thermostat, Tile Counters, Walk-In Closet(s), Wired for Data
Appliances
Convection Oven, Cooktop, Dishwasher, Disposal, Double Oven, Dryer, Gas Water Heater, Microwave, Refrigerator, Self Cleaning Oven, Tankless Water Heater, Trash Compactor, Washer
Exterior
- RoofConcrete
Exterior Features
Barbecue, Gas Grill, Gas Valve, Private Yard, Rain Gutters, Smart Irrigation
Lot Description
Irrigated, Landscaped, Master Planned, Sprinklers In Front, Sprinklers In Rear
Windows
Bay Window(s), Double Pane Windows, Egress Windows, Window Coverings, Window Treatments
Foundation
Concrete Perimeter, Structural
School Information
- DistrictDouglas RE-1
- ElementarySoaring Hawk
- MiddleCastle Rock
- HighCastle View
Additional Information
- Date ListedOctober 9th, 2025
- ZoningResidental
Listing Details
 RE/MAX Professionals
RE/MAX Professionals
 Terms and Conditions: The content relating to real estate for sale in this Web site comes in part from the Internet Data eXchange ("IDX") program of METROLIST, INC., DBA RECOLORADO® Real estate listings held by brokers other than RE/MAX Professionals are marked with the IDX Logo. This information is being provided for the consumers personal, non-commercial use and may not be used for any other purpose. All information subject to change and should be independently verified.
Terms and Conditions: The content relating to real estate for sale in this Web site comes in part from the Internet Data eXchange ("IDX") program of METROLIST, INC., DBA RECOLORADO® Real estate listings held by brokers other than RE/MAX Professionals are marked with the IDX Logo. This information is being provided for the consumers personal, non-commercial use and may not be used for any other purpose. All information subject to change and should be independently verified.
Copyright 2026 METROLIST, INC., DBA RECOLORADO® -- All Rights Reserved 6455 S. Yosemite St., Suite 500 Greenwood Village, CO 80111 USA
Listing information last updated on February 28th, 2026 at 1:18am MST.

