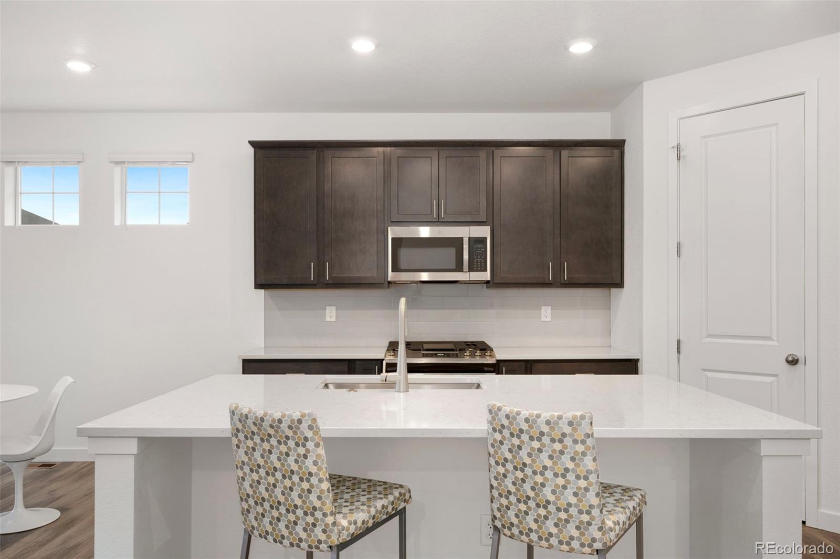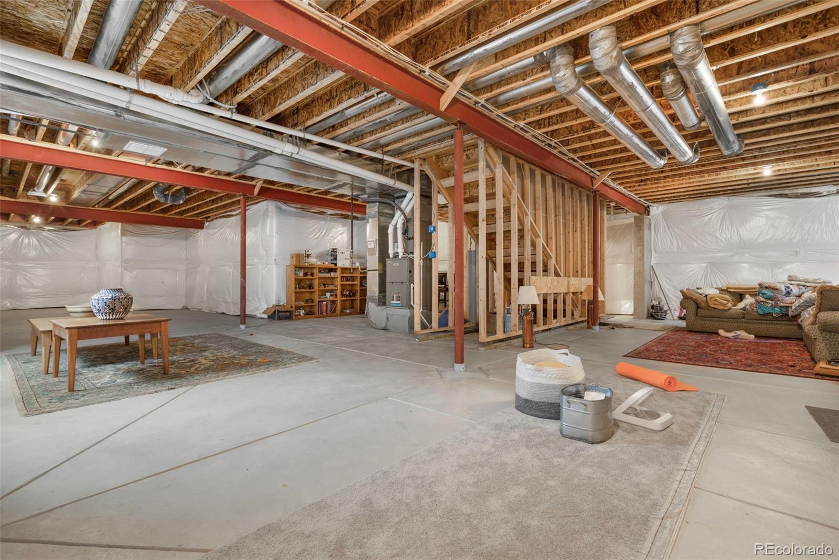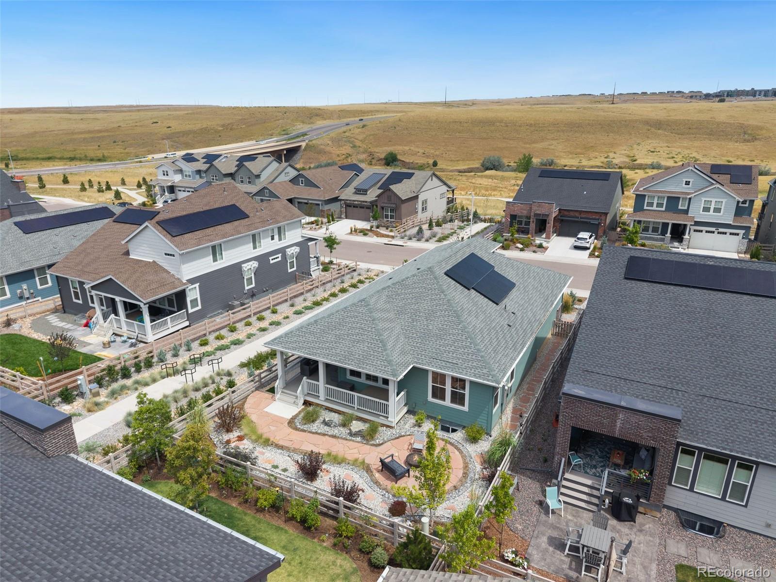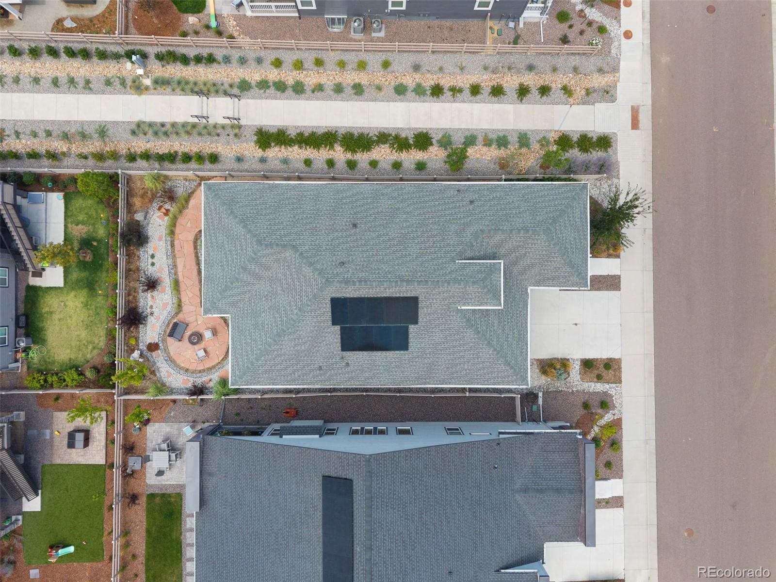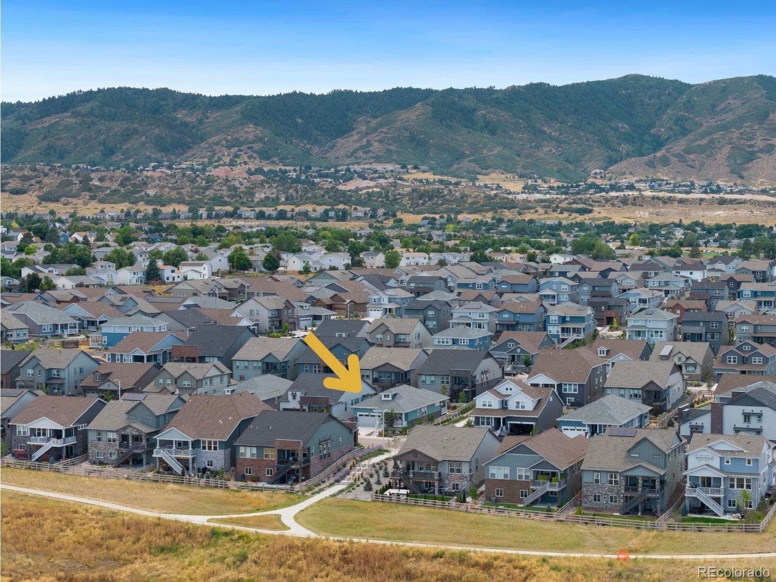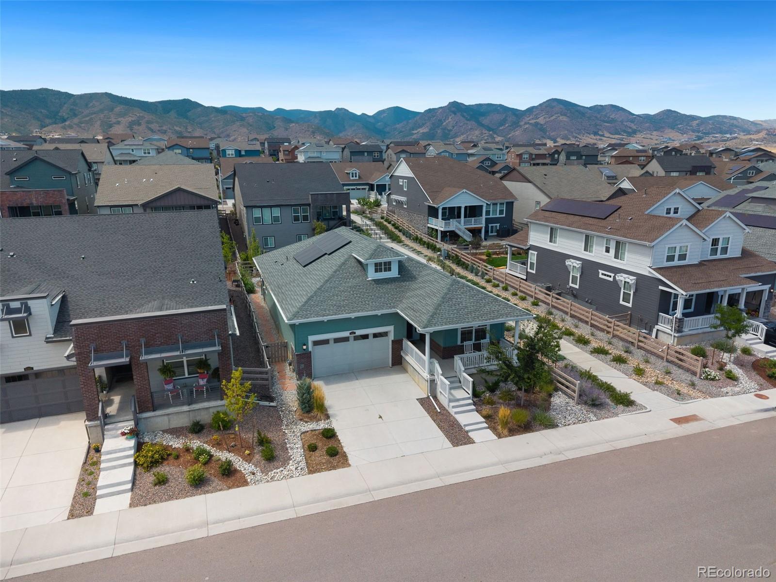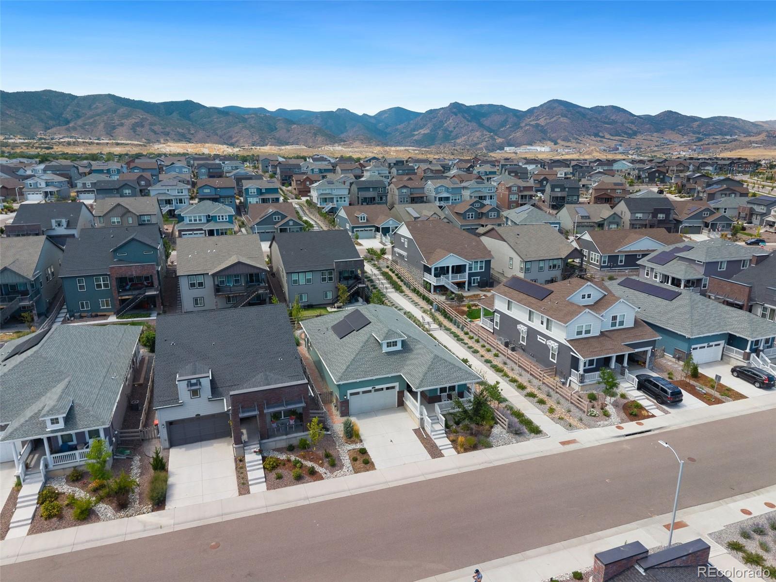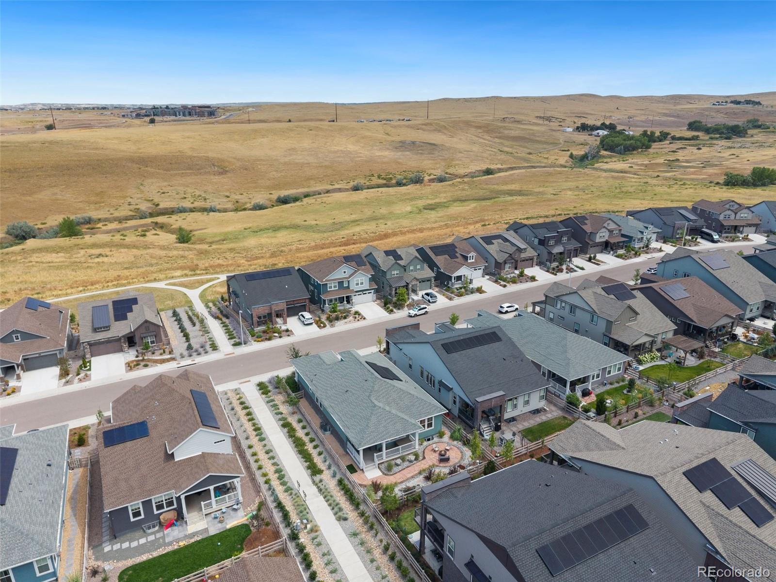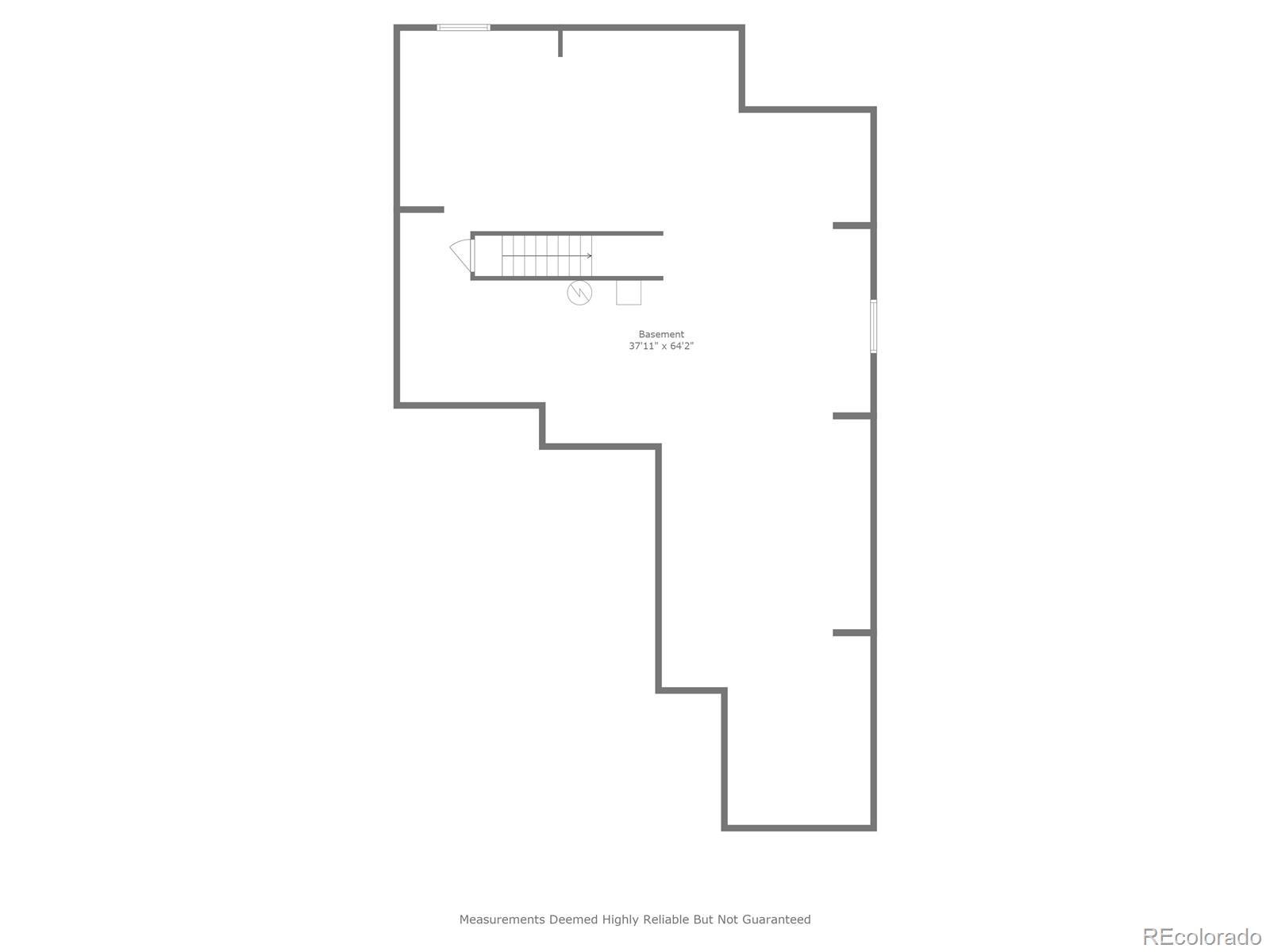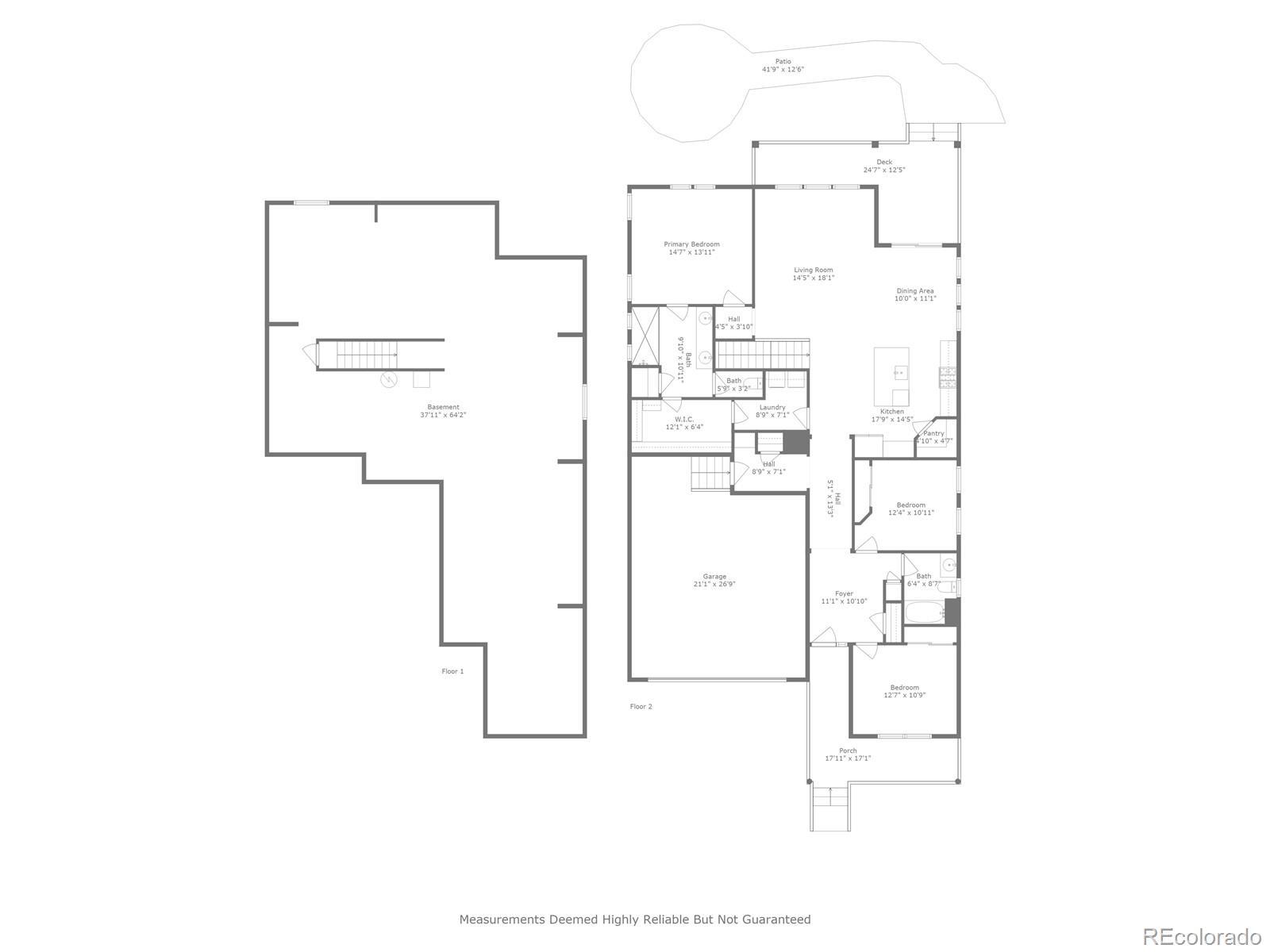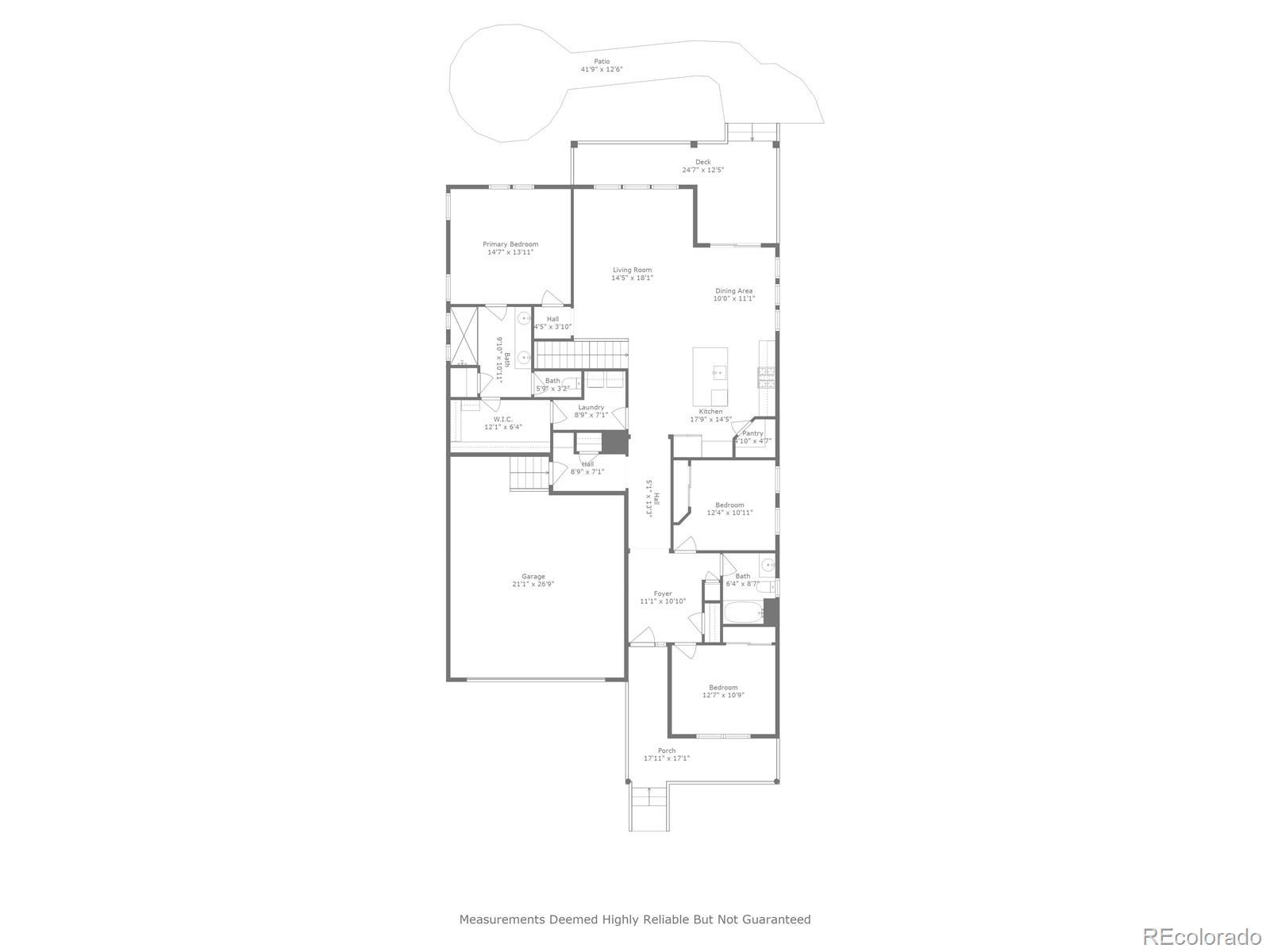Find us on...
Dashboard
- 3 Beds
- 2 Baths
- 1,850 Sqft
- .14 Acres
New Search X
8187 Mount Kataka Street
SELLER IS OFFERING $10,000 CONCESSION TO HELP WITH CLOSING COSTS, OR BUY DOWN YOUR INTEREST RATE! Welcome to Sterling Ranch! Built in 2023, this 3 bed 2 bath home is better than new, with $25,000 in landscaping improvements. Upon entering, you will find 2 bedrooms perfect for guests or an office, as well as a full bath giving them their own convenient space. Gorgeous LVT flooring leads you into the kitchen which features a gas stove, stainless steel appliances, walk-in pantry, and the sprawling island of your culinary dreams. The open concept seamlessly connects you to the living room and dining area, so you don't miss a thing while entertaining. The large primary suite has everything you need with high ceilings, an en-suite bath with double vanity and oversized shower, walk-in closet, and laundry room conveniently attached to the closet. The home also has a full size unfinished basement providing all of the storage you could need, or the perfect opportunity to add your finishing touches and double the square footage. Heading outside, enjoy your covered deck complete with the included hot tub, or enjoy nights by the fire pit in your no-maintenance, fully fenced-in yard. Solar panels mean lower energy bills for you, so all you have to worry about is enjoying the endless trails right outside your front door, and taking advantage of all of the amenities the Sterling Ranch community has to offer including the Overlook Clubhouse with a fitness center and pool. And if you feel like venturing outside of the community, you are also only 5 minutes away from Roxborough State Park, Waterton Canyon, and Chatfield Reservoir. Book your tour today and turn Colorado into your own personal playground!
Listing Office: West and Main Homes Inc 
Essential Information
- MLS® #2454358
- Price$675,000
- Bedrooms3
- Bathrooms2.00
- Full Baths2
- Square Footage1,850
- Acres0.14
- Year Built2023
- TypeResidential
- Sub-TypeSingle Family Residence
- StyleTraditional
- StatusActive
Community Information
- Address8187 Mount Kataka Street
- SubdivisionSterling Ranch
- CityLittleton
- CountyDouglas
- StateCO
- Zip Code80125
Amenities
- Parking Spaces2
- # of Garages2
Amenities
Clubhouse, Fitness Center, Park, Playground, Pool, Tennis Court(s), Trail(s)
Utilities
Cable Available, Electricity Available, Electricity Connected, Natural Gas Available, Natural Gas Connected, Phone Available
Parking
Finished Garage, Insulated Garage, Lighted, Oversized
Interior
- HeatingForced Air
- CoolingCentral Air
- StoriesOne
Interior Features
Ceiling Fan(s), Eat-in Kitchen, High Ceilings, High Speed Internet, Kitchen Island, Open Floorplan, Pantry, Primary Suite, Quartz Counters, Smart Thermostat, Smoke Free, Walk-In Closet(s)
Exterior
- WindowsDouble Pane Windows
- RoofComposition
- FoundationSlab
Exterior Features
Dog Run, Fire Pit, Lighting, Private Yard, Smart Irrigation, Spa/Hot Tub
Lot Description
Irrigated, Landscaped, Level, Master Planned
School Information
- DistrictDouglas RE-1
- ElementaryRoxborough
- MiddleRanch View
- HighThunderridge
Additional Information
- Date ListedAugust 21st, 2025
Listing Details
 West and Main Homes Inc
West and Main Homes Inc
 Terms and Conditions: The content relating to real estate for sale in this Web site comes in part from the Internet Data eXchange ("IDX") program of METROLIST, INC., DBA RECOLORADO® Real estate listings held by brokers other than RE/MAX Professionals are marked with the IDX Logo. This information is being provided for the consumers personal, non-commercial use and may not be used for any other purpose. All information subject to change and should be independently verified.
Terms and Conditions: The content relating to real estate for sale in this Web site comes in part from the Internet Data eXchange ("IDX") program of METROLIST, INC., DBA RECOLORADO® Real estate listings held by brokers other than RE/MAX Professionals are marked with the IDX Logo. This information is being provided for the consumers personal, non-commercial use and may not be used for any other purpose. All information subject to change and should be independently verified.
Copyright 2025 METROLIST, INC., DBA RECOLORADO® -- All Rights Reserved 6455 S. Yosemite St., Suite 500 Greenwood Village, CO 80111 USA
Listing information last updated on August 25th, 2025 at 3:03pm MDT.









