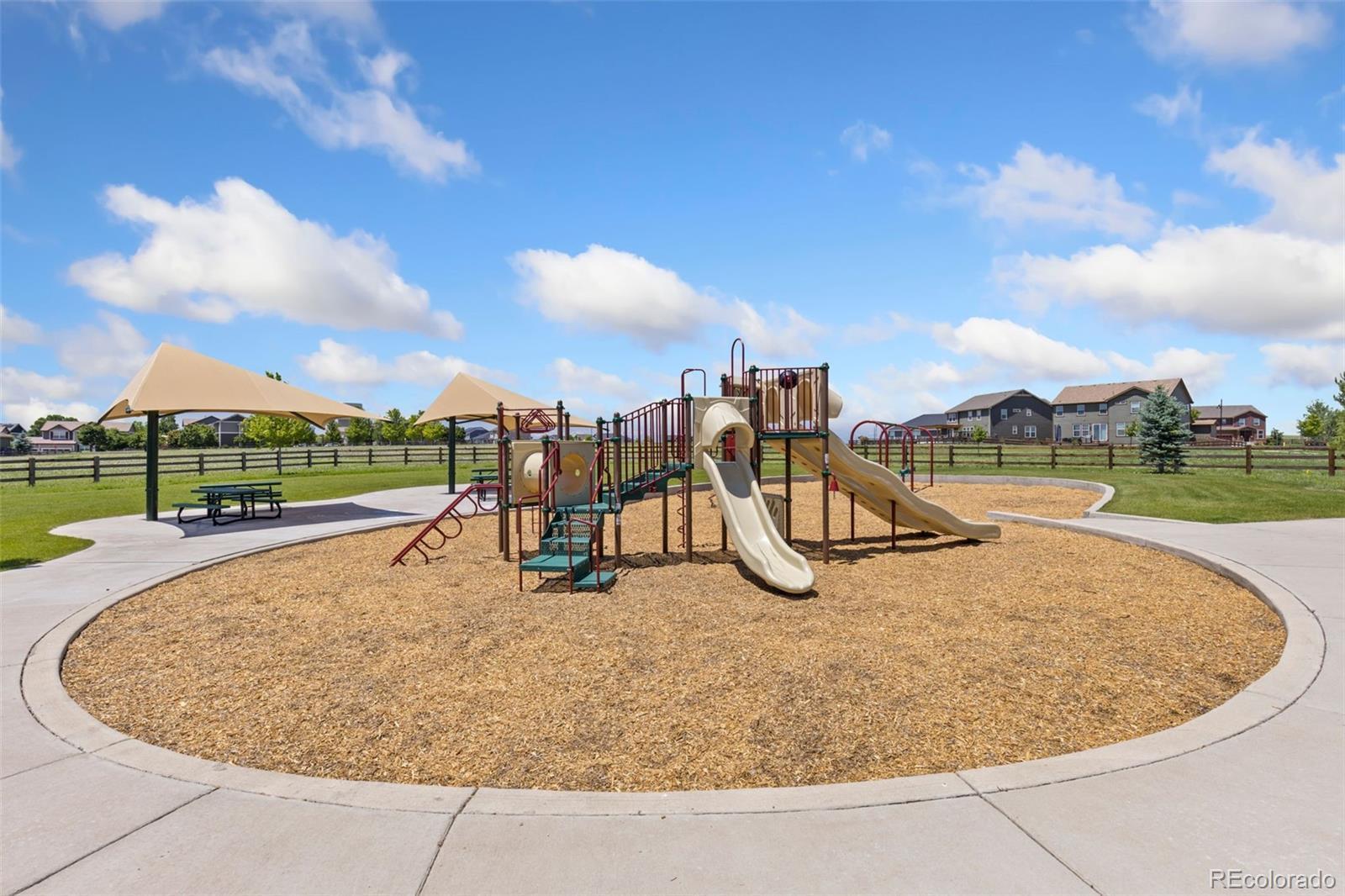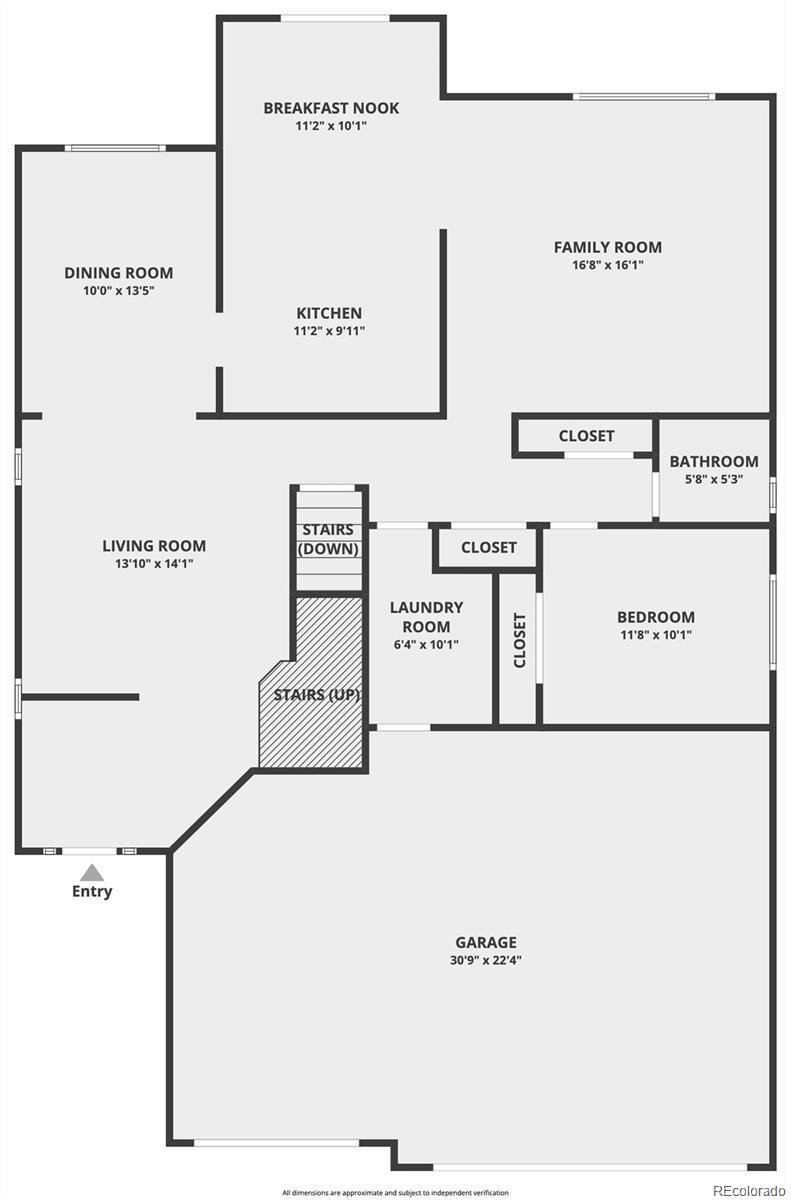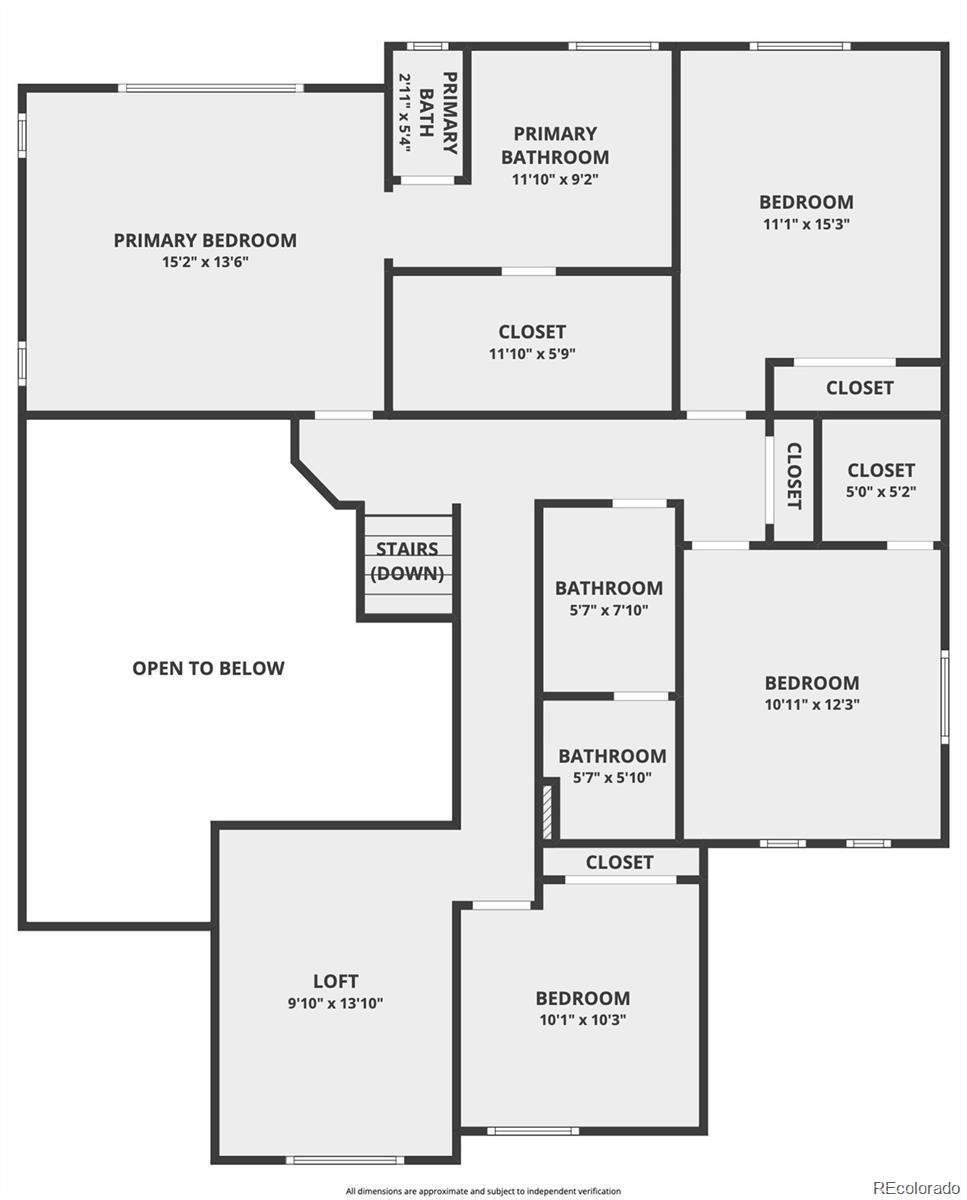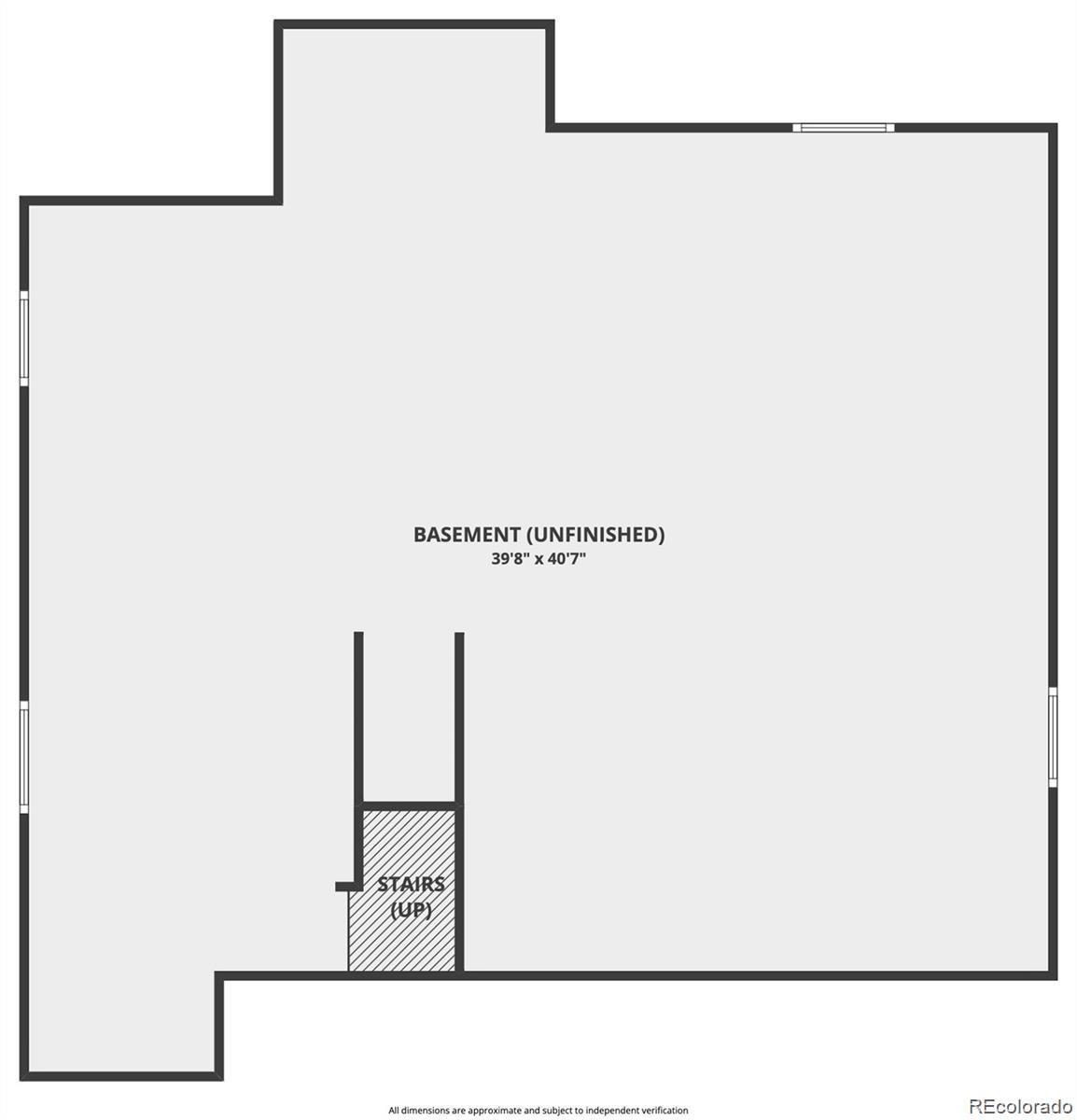Find us on...
Dashboard
- 5 Beds
- 3 Baths
- 2,769 Sqft
- .16 Acres
New Search X
4597 Sedona Lane
Discover the perfect place to make your own in the highly sought-after Sweetgrass community of Dacono. This MOVE IN READY, thoughtfully updated 5-bedroom, 3-bathroom home is truly a breath of fresh air and includes BRAND NEW FLOORS, BRAND NEW HOT WATER HEATER and A BRAND NEW FURNACE-WOW! From the moment you enter, you’ll be greeted by soaring ceilings, abundant natural light, and NEW luxury vinyl plank flooring (backed by a 1-year transferable warranty). The open-concept layout effortlessly connects the spacious living room to a chef-inspired kitchen, featuring stainless steel appliances, granite countertops, breakfast nook, and rich maple cabinetry—perfect for hosting or everyday living. A convenient main-level bedroom and 1/2 bath offer the ideal setup for a guest room, in-law suite or private office. Upstairs, NEW plush carpet with built-in pet protection creates a cozy and durable atmosphere. The luxurious primary suite is a serene escape, boasting a spacious walk-in closet and spa-like, 5-piece, en-suite bath with dual vanities and a soaking tub. A generous loft, three additional bedrooms, and a dual-vanity full bathroom round out the upper level—perfect for growing families, guests, or work-from-home needs. Enjoy Colorado sunsets in your private backyard oasis—complete with a newly stained structural deck, full privacy fence, and no direct rear neighbors for uninterrupted views and peaceful evenings. Additional highlights include a 3-car garage, and a 50-year transferable roof tile warranty. Just a short walk to the neighborhood elementary school, community pool, parks, and playgrounds—and only 6 miles from King Soopers Marketplace. Located in the acclaimed St. Vrain Valley School District, Sweetgrass offers the perfect blend of small-town charm and city convenience—only 25 minutes from Denver with quick access to I-25, DIA, Boulder, and Northern Colorado. This is more than a house, it’s a fresh chapter waiting to be written!
Listing Office: Keller Williams Preferred Realty 
Essential Information
- MLS® #2456385
- Price$599,500
- Bedrooms5
- Bathrooms3.00
- Full Baths2
- Half Baths1
- Square Footage2,769
- Acres0.16
- Year Built2006
- TypeResidential
- Sub-TypeSingle Family Residence
- StatusPending
Community Information
- Address4597 Sedona Lane
- SubdivisionSweetgrass
- CityDacono
- CountyWeld
- StateCO
- Zip Code80514
Amenities
- AmenitiesPark, Playground, Pool
- Parking Spaces3
- ParkingConcrete
- # of Garages3
Interior
- HeatingForced Air
- CoolingCentral Air
- FireplaceYes
- FireplacesFamily Room, Gas Log
- StoriesTwo
Interior Features
Breakfast Bar, Ceiling Fan(s), Eat-in Kitchen, Five Piece Bath, Granite Counters, High Ceilings, Open Floorplan, Primary Suite, Radon Mitigation System, Smoke Free, Vaulted Ceiling(s), Walk-In Closet(s)
Appliances
Dishwasher, Disposal, Dryer, Microwave, Range, Refrigerator, Washer
Exterior
- RoofConcrete
Exterior Features
Garden, Private Yard, Rain Gutters
Lot Description
Ditch, Many Trees, Sprinklers In Front, Sprinklers In Rear
School Information
- DistrictWeld County RE-8
- ElementaryKenneth Homyak
- MiddleKenneth Homyak
- HighFort Lupton
Additional Information
- Date ListedJune 5th, 2025
Listing Details
Keller Williams Preferred Realty
 Terms and Conditions: The content relating to real estate for sale in this Web site comes in part from the Internet Data eXchange ("IDX") program of METROLIST, INC., DBA RECOLORADO® Real estate listings held by brokers other than RE/MAX Professionals are marked with the IDX Logo. This information is being provided for the consumers personal, non-commercial use and may not be used for any other purpose. All information subject to change and should be independently verified.
Terms and Conditions: The content relating to real estate for sale in this Web site comes in part from the Internet Data eXchange ("IDX") program of METROLIST, INC., DBA RECOLORADO® Real estate listings held by brokers other than RE/MAX Professionals are marked with the IDX Logo. This information is being provided for the consumers personal, non-commercial use and may not be used for any other purpose. All information subject to change and should be independently verified.
Copyright 2025 METROLIST, INC., DBA RECOLORADO® -- All Rights Reserved 6455 S. Yosemite St., Suite 500 Greenwood Village, CO 80111 USA
Listing information last updated on August 5th, 2025 at 4:48am MDT.



















































