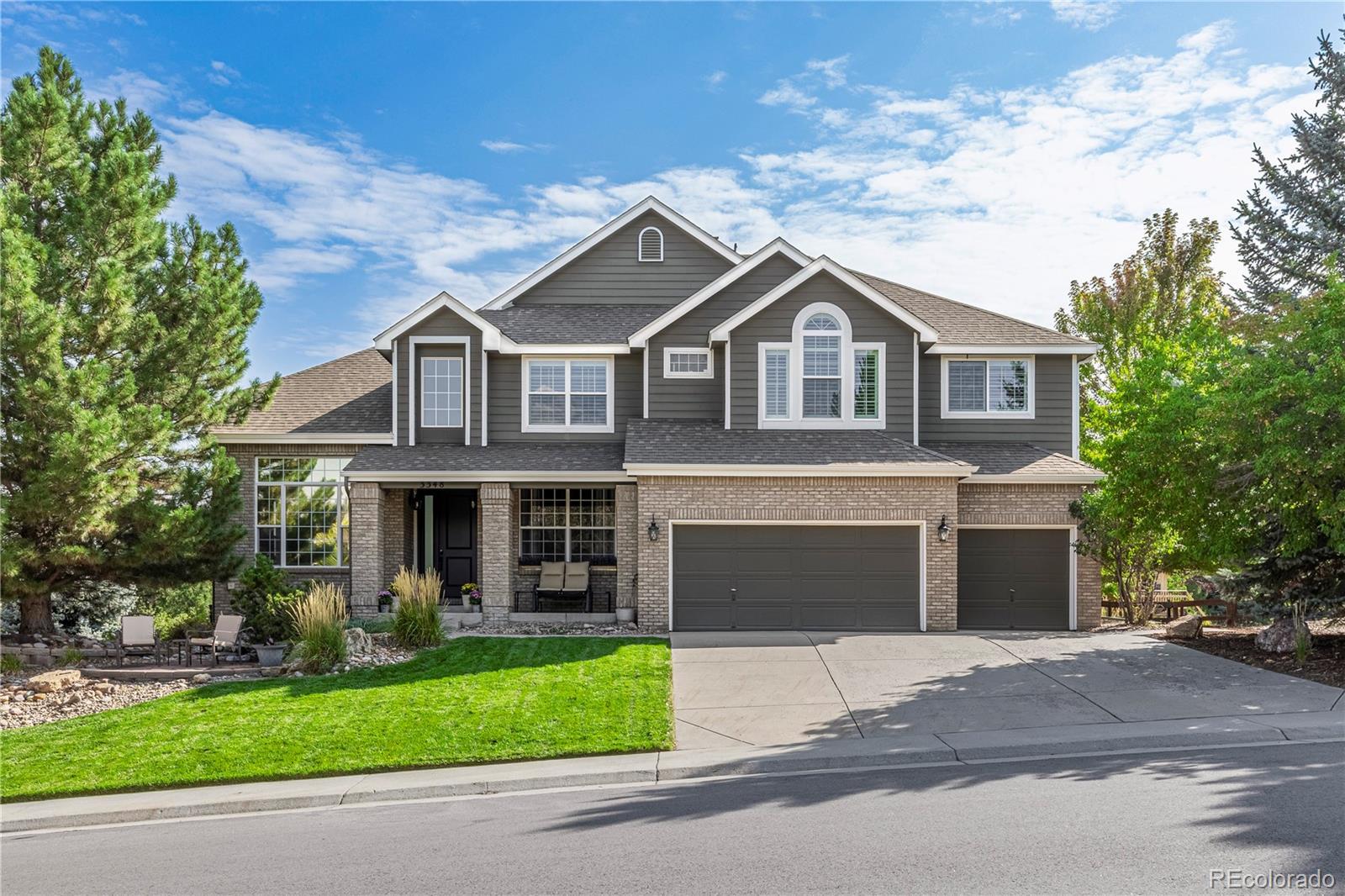Find us on...
Dashboard
- 5 Beds
- 5 Baths
- 4,505 Sqft
- .42 Acres
New Search X
3348 Elk Run Drive
Beautifully updated home on nearly 1/2 acre, 4 car garage, walk-out basement, and so much more! Professionally landscaped yard, mature trees, fenced backyard, expansive lawn, patio, basketball court, dog run & water feature. Many recent upgrades include new Class 4 shingle roof, new gutters, new flooring, new paint, new windows, new fixtures, new plumbing upgrades, and much more! The main level features an inviting foyer; formal dining room w/crown molding; living room w/doublesided fireplace; office w/built in bookcase & fireplace; spacious family room w/18 foot ceiling, fireplace & mantel, large wall of windows that bring in tons of natural light; kitchen w/engineered stone countertops, island, walk-in pantry, stainless appliances, newly refinished wood floors, eat-in area, & expanded cabinets & counter space; powder room; and laundry room w/utility sink (washer & dryer included!). The primary suite features a large sitting area, vaulted ceilings, attached/upgraded 5 piece bathroom w/tub, shower w/frameless door & large walk in closet. Also upstairs are 3 more en-suite bedrooms & 2 full bathrooms! The finished walkout basement has a bedroom (currently uesd for fitness) w/large walk in closet, bathroom, large family room, wet bar & game room - could be multi-generational living, etc. Custom shutters throughout. 4 car attached garage w/storage and utility door. The oversized trex deck off of the main level of the house provides ample outdoor living. Directly below, professional underdecking protects the lower patio and hot tub from the elements and allows for year long usage! 2 furnaces, 2 AC's. Sellers are providing a one-year 2-10 Home Buyer Warranty w/ "Supreme Coverage". In prestigious Soaring Eagle Estates = largest lots & widest streets in the Meadows, stunning landscaping, serene living. Walking distance to parks, trails & schools, home to lots of deer and wildlife! Close to the hospital, restaurants, shopping, movie theatre. Easy access to I-25.
Listing Office: Keller Williams Action Realty LLC 
Essential Information
- MLS® #2464721
- Price$1,025,000
- Bedrooms5
- Bathrooms5.00
- Full Baths3
- Half Baths1
- Square Footage4,505
- Acres0.42
- Year Built2001
- TypeResidential
- Sub-TypeSingle Family Residence
- StatusActive
Community Information
- Address3348 Elk Run Drive
- SubdivisionThe Meadows
- CityCastle Rock
- CountyDouglas
- StateCO
- Zip Code80109
Amenities
- Parking Spaces4
- # of Garages4
Amenities
Park, Playground, Tennis Court(s), Trail(s)
Utilities
Cable Available, Electricity Connected, Internet Access (Wired), Natural Gas Connected, Phone Available
Parking
Concrete, Dry Walled, Finished Garage, Lighted, Oversized, Smart Garage Door, Storage, Tandem
Interior
- HeatingForced Air, Natural Gas
- CoolingCentral Air
- FireplaceYes
- # of Fireplaces2
- StoriesTwo
Interior Features
Built-in Features, Butcher Counters, Ceiling Fan(s), Eat-in Kitchen, Entrance Foyer, Five Piece Bath, Granite Counters, High Ceilings, High Speed Internet, In-Law Floorplan, Jack & Jill Bathroom, Kitchen Island, Open Floorplan, Pantry, Primary Suite, Quartz Counters, Smart Thermostat, Smoke Free, Hot Tub, Vaulted Ceiling(s), Walk-In Closet(s), Wet Bar
Appliances
Bar Fridge, Cooktop, Dishwasher, Disposal, Dryer, Gas Water Heater, Humidifier, Microwave, Oven, Refrigerator, Self Cleaning Oven, Smart Appliance(s), Sump Pump, Washer
Fireplaces
Family Room, Gas, Gas Log, Living Room
Exterior
- RoofComposition
Exterior Features
Dog Run, Private Yard, Spa/Hot Tub, Water Feature
Lot Description
Irrigated, Landscaped, Many Trees, Master Planned, Sprinklers In Front, Sprinklers In Rear
Windows
Double Pane Windows, Window Coverings
School Information
- DistrictDouglas RE-1
- ElementarySoaring Hawk
- MiddleCastle Rock
- HighCastle View
Additional Information
- Date ListedOctober 1st, 2025
Listing Details
Keller Williams Action Realty LLC
 Terms and Conditions: The content relating to real estate for sale in this Web site comes in part from the Internet Data eXchange ("IDX") program of METROLIST, INC., DBA RECOLORADO® Real estate listings held by brokers other than RE/MAX Professionals are marked with the IDX Logo. This information is being provided for the consumers personal, non-commercial use and may not be used for any other purpose. All information subject to change and should be independently verified.
Terms and Conditions: The content relating to real estate for sale in this Web site comes in part from the Internet Data eXchange ("IDX") program of METROLIST, INC., DBA RECOLORADO® Real estate listings held by brokers other than RE/MAX Professionals are marked with the IDX Logo. This information is being provided for the consumers personal, non-commercial use and may not be used for any other purpose. All information subject to change and should be independently verified.
Copyright 2025 METROLIST, INC., DBA RECOLORADO® -- All Rights Reserved 6455 S. Yosemite St., Suite 500 Greenwood Village, CO 80111 USA
Listing information last updated on October 7th, 2025 at 3:04pm MDT.



















































