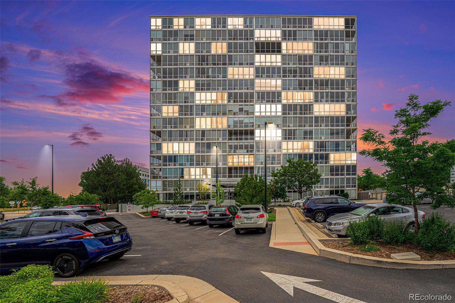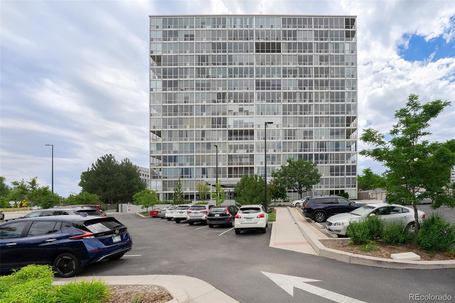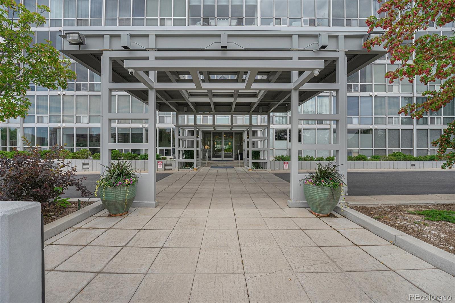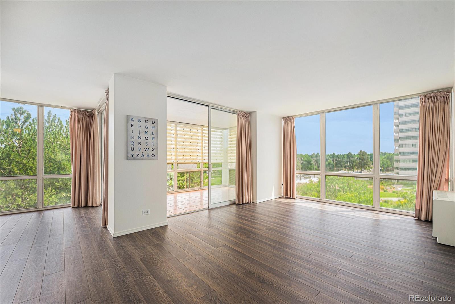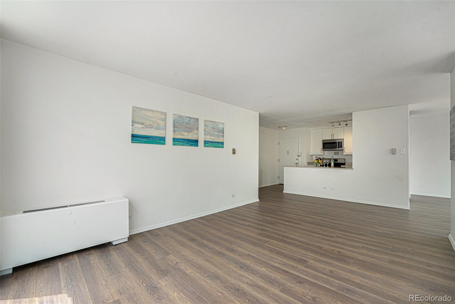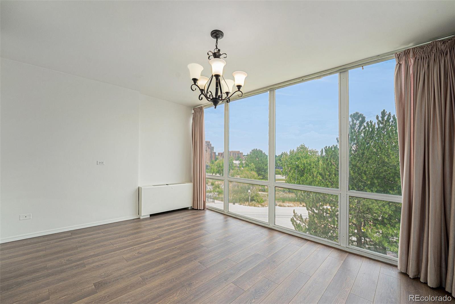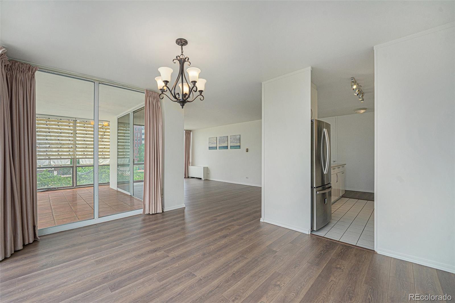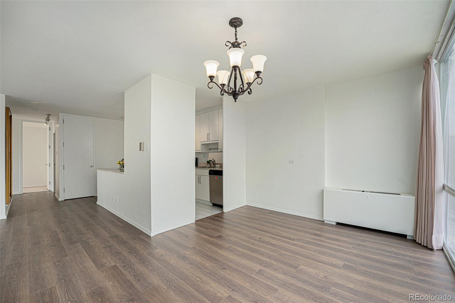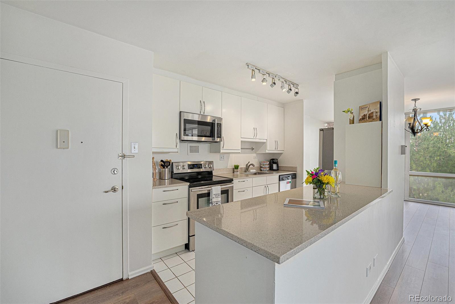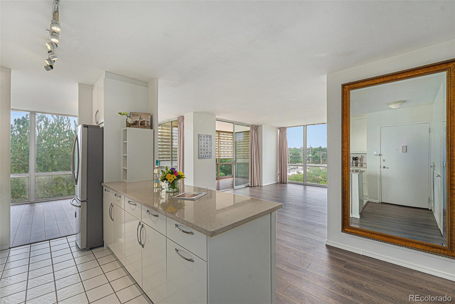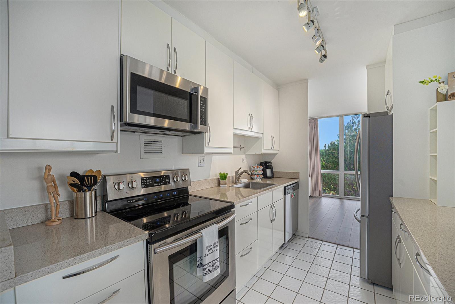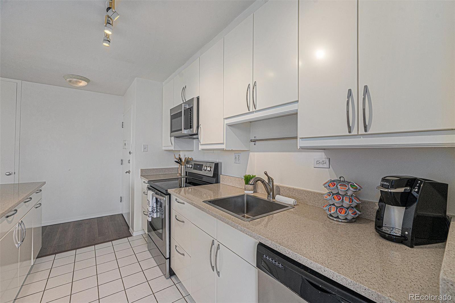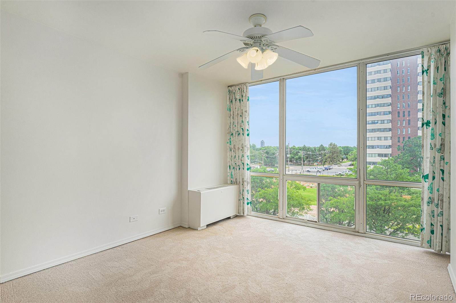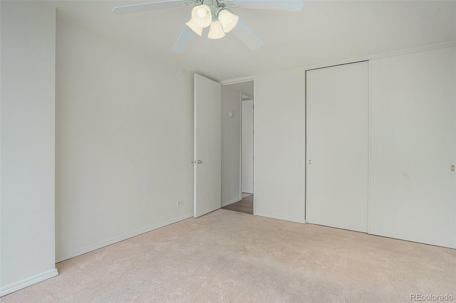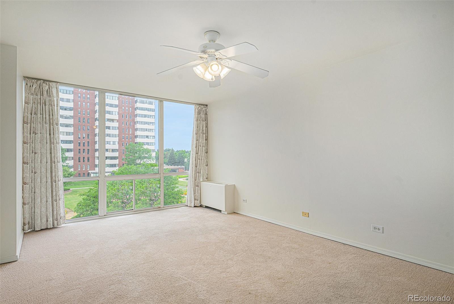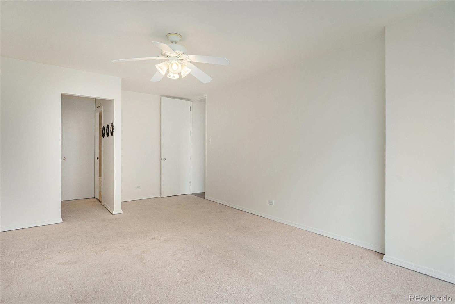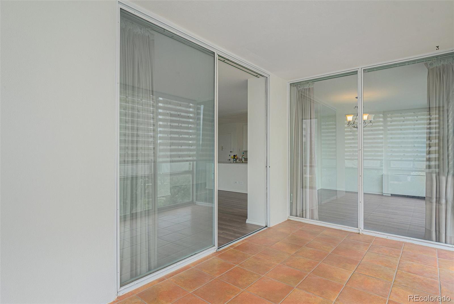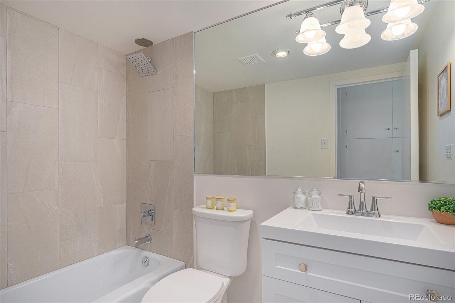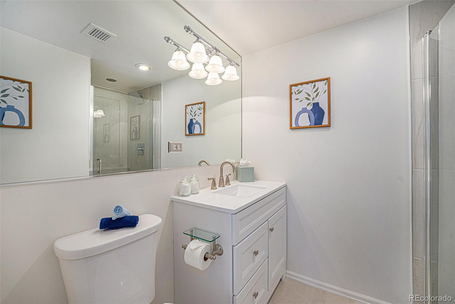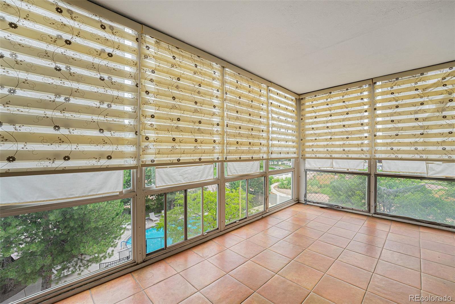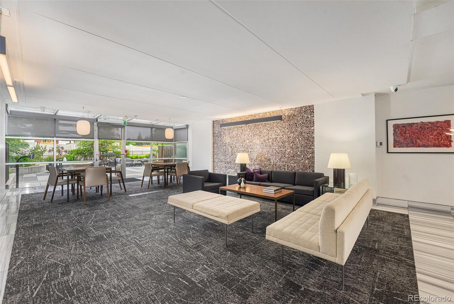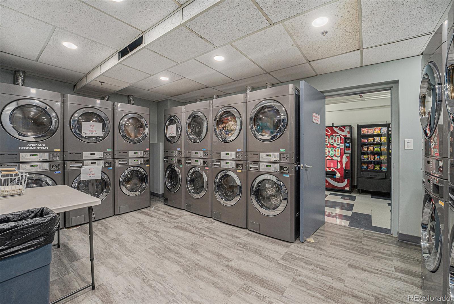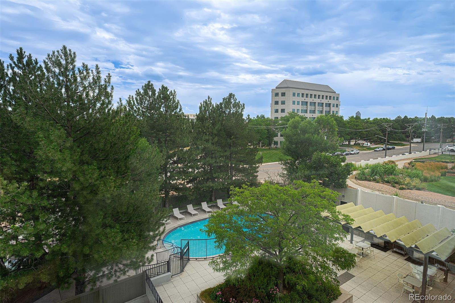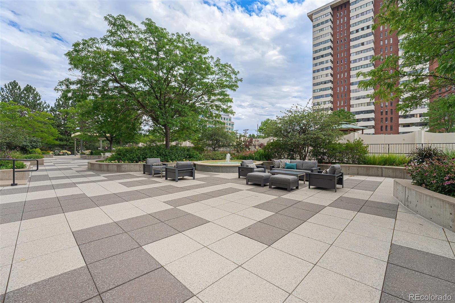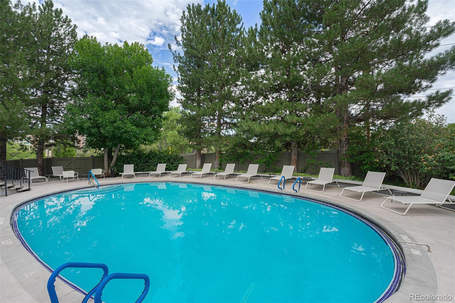Find us on...
Dashboard
- $2.5k Price
- 2 Beds
- 2 Baths
- 1,227 Sqft
New Search X
3100 E Cherry Creek South Drive 401
Available immediately, this beautifully updated 2-bedroom, 2-bath condo in Cherry Creek Tower Condos offers over 1,200 square feet of comfortable living in one of Denver’s most desirable locations. Just steps from the Cherry Creek Bike Path, Cherry Creek Mall, and premier shopping and dining, the unit features newer LVP flooring, central A/C, and an enclosed lanai with views of Cherry Creek. Both bathrooms have been fully remodeled with custom tile work, new vanities, upgraded toilets, faucets, and fixtures. The spacious layout includes an open kitchen w/ stainless steel appliances and a large island. The primary bedroom includes an en-suite bath, the building offers desirable amenities such as an elevator, outdoor pool, fitness center, laundry with new machines, and a garden area. One exclusive garage parking space and a private storage closet are also included, making this an ideal home for comfort and convenience in the heart of Cherry Creek.
Listing Office: New Vision Realty 
Essential Information
- MLS® #2470778
- Price$2,450
- Bedrooms2
- Bathrooms2.00
- Full Baths1
- Square Footage1,227
- Acres0.00
- Year Built1962
- TypeResidential Lease
- Sub-TypeCondominium
- StyleMid-Century Modern
- StatusActive
Community Information
- SubdivisionCherry Creek
- CityDenver
- CountyDenver
- StateCO
- Zip Code80209
Address
3100 E Cherry Creek South Drive 401
Amenities
- Parking Spaces1
- ParkingHeated Garage, Underground
- # of Garages1
- ViewCity, Mountain(s)
Amenities
Coin Laundry, Fitness Center, Laundry, Parking, Pool, Storage
Interior
- CoolingCentral Air
- StoriesOne
Interior Features
Ceiling Fan(s), Eat-in Kitchen, Kitchen Island, No Stairs, Open Floorplan, Primary Suite, Smoke Free, Solid Surface Counters
Appliances
Dishwasher, Disposal, Microwave, Oven, Refrigerator
Heating
Hot Water, Natural Gas, Radiant
Exterior
- Exterior FeaturesGarden, Lighting
- Lot DescriptionNear Public Transit
School Information
- DistrictDenver 1
- ElementaryCory
- MiddleMerrill
- HighSouth
Additional Information
- Date ListedJuly 25th, 2025
Listing Details
 New Vision Realty
New Vision Realty
 Terms and Conditions: The content relating to real estate for sale in this Web site comes in part from the Internet Data eXchange ("IDX") program of METROLIST, INC., DBA RECOLORADO® Real estate listings held by brokers other than RE/MAX Professionals are marked with the IDX Logo. This information is being provided for the consumers personal, non-commercial use and may not be used for any other purpose. All information subject to change and should be independently verified.
Terms and Conditions: The content relating to real estate for sale in this Web site comes in part from the Internet Data eXchange ("IDX") program of METROLIST, INC., DBA RECOLORADO® Real estate listings held by brokers other than RE/MAX Professionals are marked with the IDX Logo. This information is being provided for the consumers personal, non-commercial use and may not be used for any other purpose. All information subject to change and should be independently verified.
Copyright 2025 METROLIST, INC., DBA RECOLORADO® -- All Rights Reserved 6455 S. Yosemite St., Suite 500 Greenwood Village, CO 80111 USA
Listing information last updated on September 23rd, 2025 at 7:48pm MDT.

