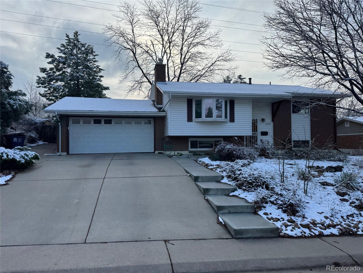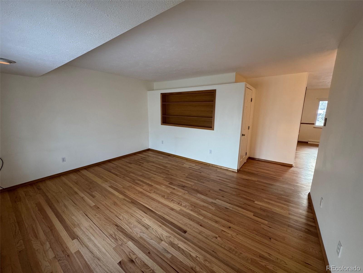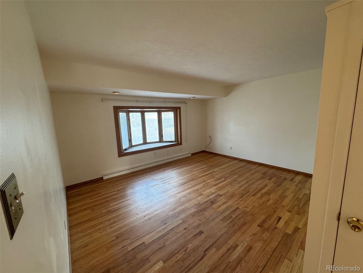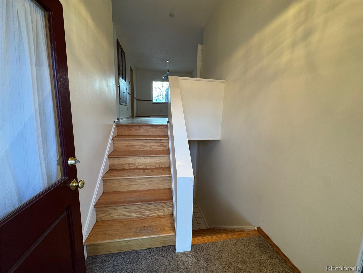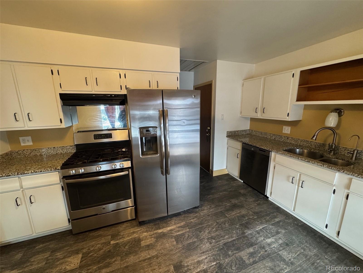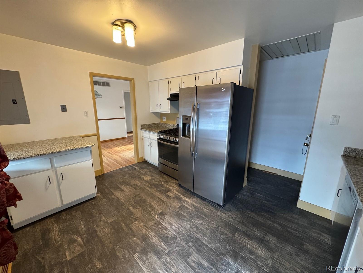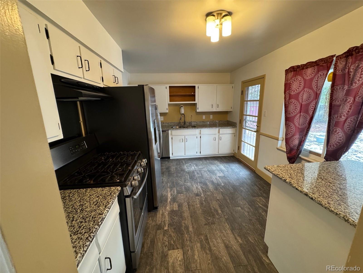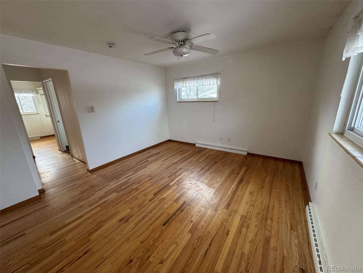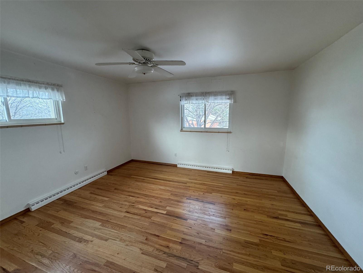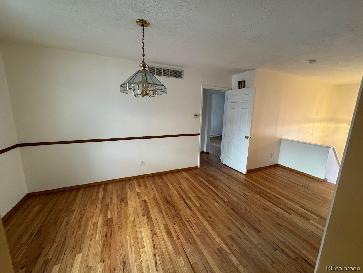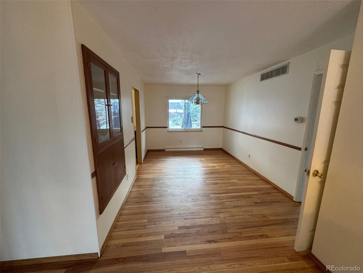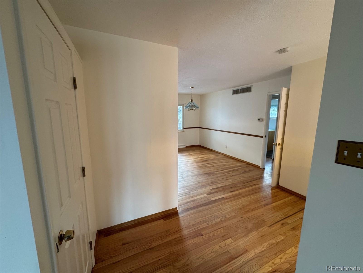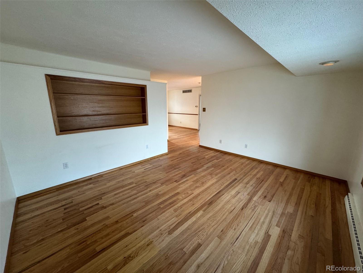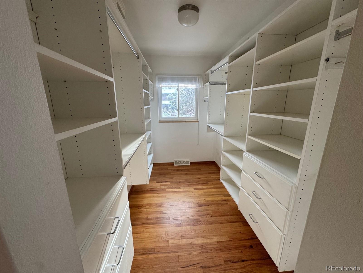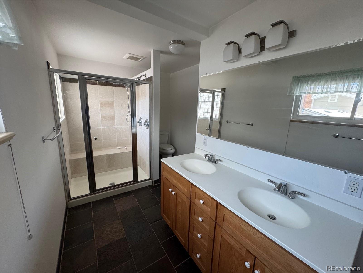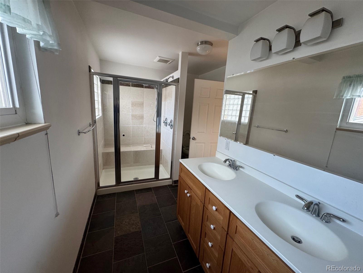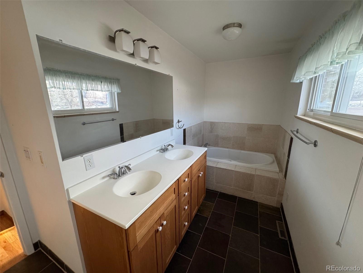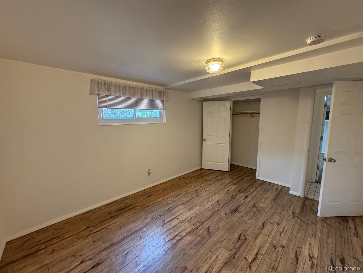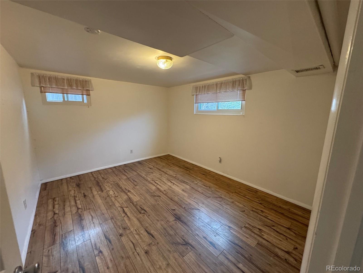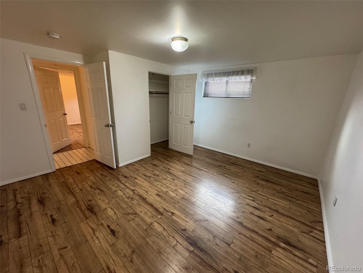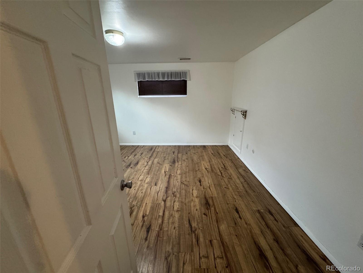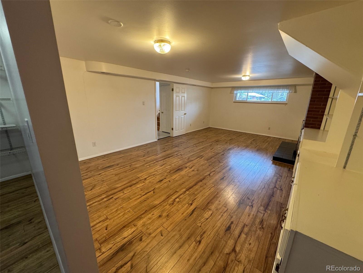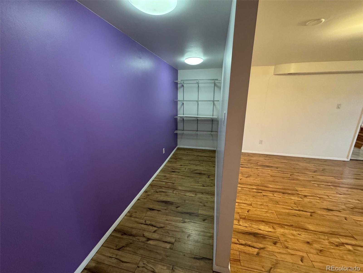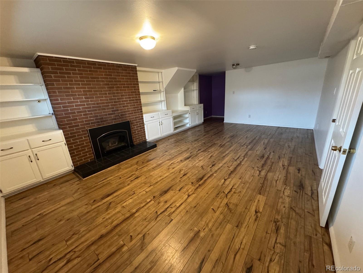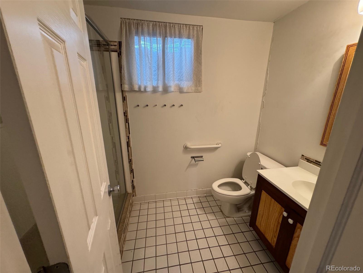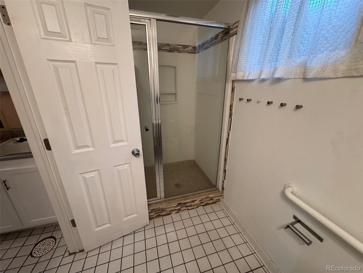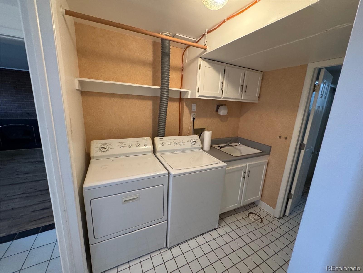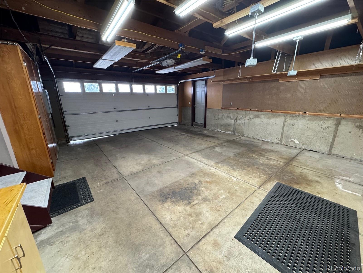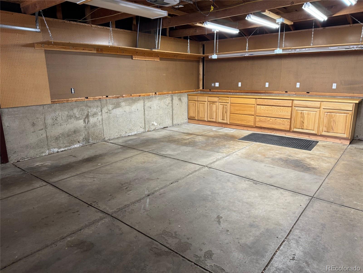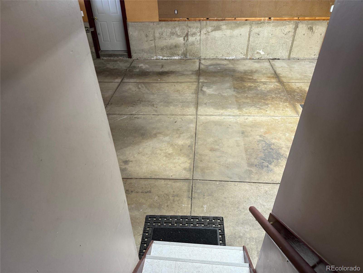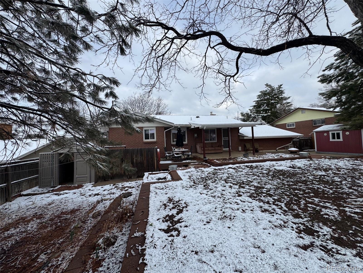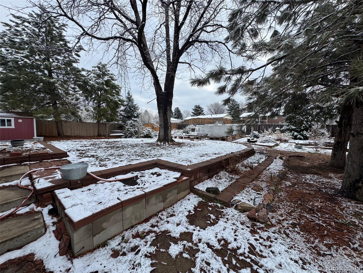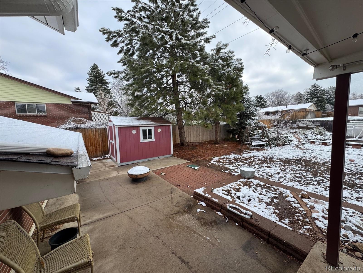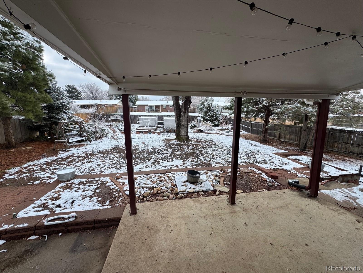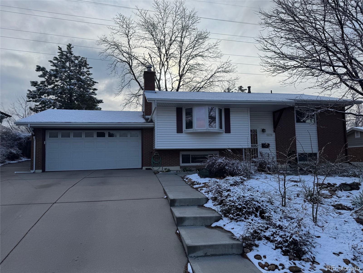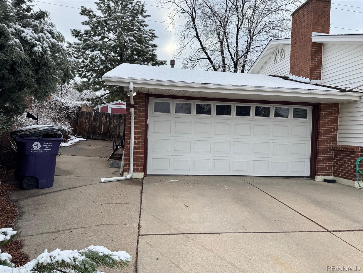Find us on...
Dashboard
- 3 Beds
- 2 Baths
- 2,298 Sqft
- ¼ Acres
New Search X
3770 S Ulster Street
This beautifully maintained Hutchinson-built brick split-level home sits on a quiet west-facing street The remodeled master suite features a custom walk-in closet, double vanity, soaking tub, and walk-in shower. The upgraded kitchen includes stainless steel appliances, granite counters, tile flooring, a movable island, and a spacious pantry. Hardwood floors run through the main level, while the lower level has Hickory laminate flooring. Two additional bedrooms, an updated bath with a Swanstone shower, and a laundry area with extra cabinetry are downstairs. The family room boasts a gas fireplace, ideal for an office or entertainment space. Recent upgrades include a new water heater and high-efficiency furnace. The garage has extra lighting, outlets, cabinetry, storage, and an EV outlet. Conveniently located just minutes from DTC, Light Rail, parks, and shopping
Listing Office: Your Castle Realty LLC 
Essential Information
- MLS® #2481259
- Price$645,000
- Bedrooms3
- Bathrooms2.00
- Full Baths1
- Square Footage2,298
- Acres0.25
- Year Built1963
- TypeResidential
- Sub-TypeSingle Family Residence
- StatusActive
Community Information
- Address3770 S Ulster Street
- SubdivisionHutchinson Hills
- CityDenver
- CountyDenver
- StateCO
- Zip Code80237
Amenities
- Parking Spaces2
- Parking220 Volts
- # of Garages2
Interior
- HeatingForced Air
- CoolingCentral Air
- StoriesBi-Level
Interior Features
Breakfast Bar, Ceiling Fan(s), Eat-in Kitchen, Five Piece Bath, Kitchen Island, Walk-In Closet(s)
Appliances
Dishwasher, Disposal, Dryer, Microwave, Oven, Range, Refrigerator, Washer
Exterior
- Exterior FeaturesGarden, Private Yard
- Lot DescriptionLevel
- RoofComposition
School Information
- DistrictDenver 1
- ElementarySamuels
- MiddleHamilton
- HighThomas Jefferson
Additional Information
- Date ListedApril 4th, 2025
- ZoningS-SU-F
Listing Details
 Your Castle Realty LLC
Your Castle Realty LLC
 Terms and Conditions: The content relating to real estate for sale in this Web site comes in part from the Internet Data eXchange ("IDX") program of METROLIST, INC., DBA RECOLORADO® Real estate listings held by brokers other than RE/MAX Professionals are marked with the IDX Logo. This information is being provided for the consumers personal, non-commercial use and may not be used for any other purpose. All information subject to change and should be independently verified.
Terms and Conditions: The content relating to real estate for sale in this Web site comes in part from the Internet Data eXchange ("IDX") program of METROLIST, INC., DBA RECOLORADO® Real estate listings held by brokers other than RE/MAX Professionals are marked with the IDX Logo. This information is being provided for the consumers personal, non-commercial use and may not be used for any other purpose. All information subject to change and should be independently verified.
Copyright 2025 METROLIST, INC., DBA RECOLORADO® -- All Rights Reserved 6455 S. Yosemite St., Suite 500 Greenwood Village, CO 80111 USA
Listing information last updated on May 7th, 2025 at 9:34am MDT.

