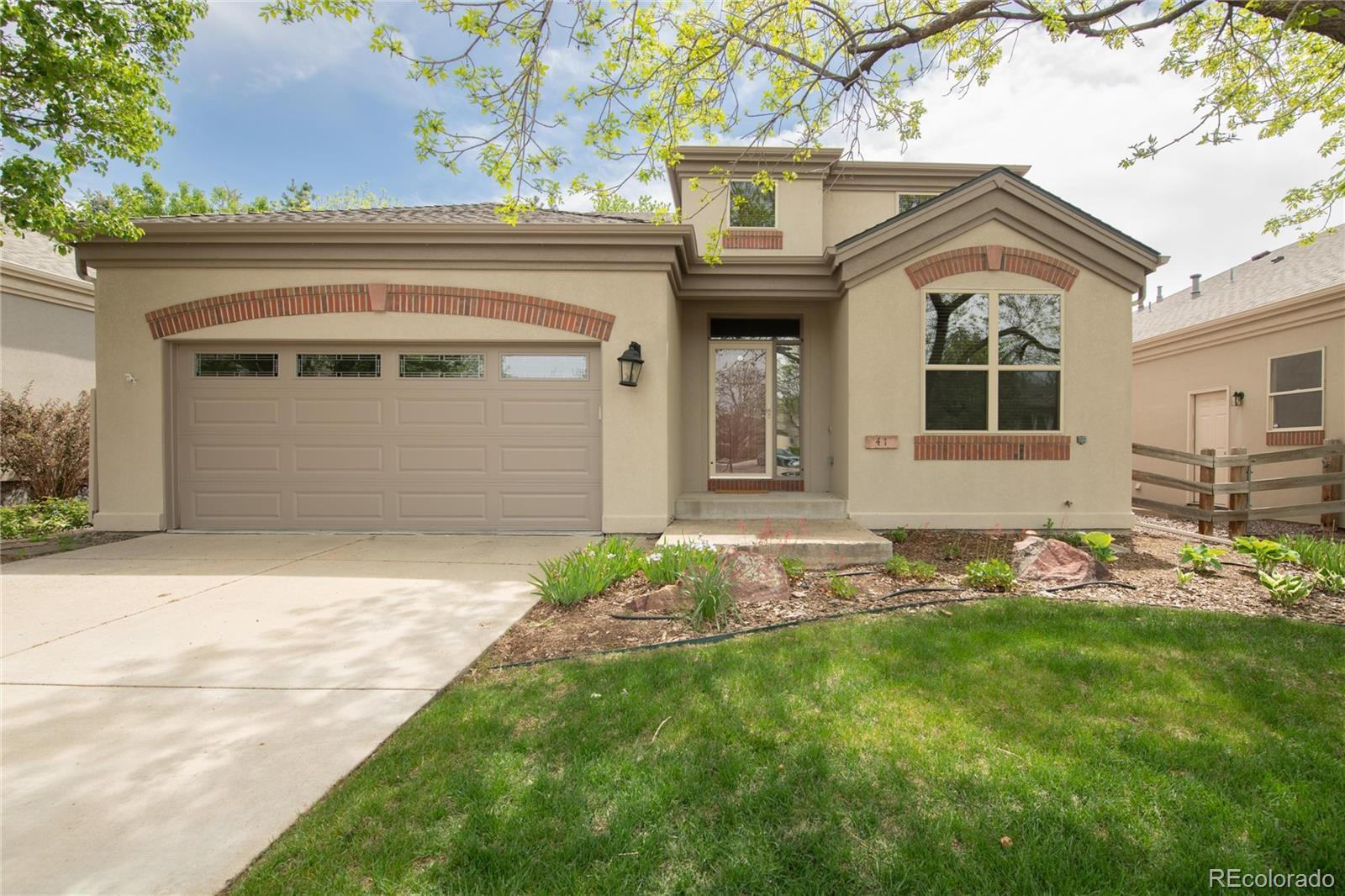Find us on...
Dashboard
- 3 Beds
- 3 Baths
- 3,272 Sqft
- .14 Acres
New Search X
6700 W Dorado Drive 41
Welcome to your dream home in the highly sought-after, Dorado Greens gated community! This meticulously maintained residence is bathed in natural light and showcases stunning hardwood floors throughout. With a spacious 3-car tandem garage and beautifully landscaped grounds, the home's curb appeal is truly exceptional. The main level boasts a dedicated study, a formal dining and living room, a well-appointed kitchen with abundant cabinetry and a cozy breakfast nook, as well as a convenient half bath. Upstairs, discover a versatile loft, an expansive primary bedroom with a private balcony, a luxurious 5-piece en-suite bath, and a generously sized walk-in closet. The finished basement offers two additional bedrooms and a full bath, providing an ideal space for guests or extended family. Nestled in a peaceful, secure neighborhood, this home offers easy access to parks, trails, and outstanding community amenities, including a clubhouse, pool, and tennis courts. This property is the perfect blend of elegance, comfort, and convenience. This is more than just a home—it's a lifestyle. Don't miss the opportunity to experience everything this remarkable property has to offer. Schedule a tour today!
Listing Office: Compass - Denver 
Essential Information
- MLS® #2495314
- Price$740,000
- Bedrooms3
- Bathrooms3.00
- Full Baths2
- Half Baths1
- Square Footage3,272
- Acres0.14
- Year Built1999
- TypeResidential
- Sub-TypeSingle Family Residence
- StyleTraditional
- StatusActive
Community Information
- Address6700 W Dorado Drive 41
- SubdivisionGrant Ranch
- CityLittleton
- CountyDenver
- StateCO
- Zip Code80123
Amenities
- Parking Spaces3
- ParkingConcrete, Tandem
- # of Garages3
Amenities
Clubhouse, Pool, Tennis Court(s)
Utilities
Cable Available, Electricity Connected, Natural Gas Available, Natural Gas Connected
Interior
- HeatingForced Air
- CoolingCentral Air
- StoriesTwo
Interior Features
Breakfast Bar, Built-in Features, Ceiling Fan(s), Five Piece Bath, Granite Counters, High Ceilings, Pantry, Sound System, Vaulted Ceiling(s), Walk-In Closet(s)
Appliances
Convection Oven, Dishwasher, Disposal, Microwave, Oven, Range, Sump Pump
Exterior
- RoofComposition
Exterior Features
Balcony, Garden, Private Yard
Lot Description
Landscaped, Many Trees, Sprinklers In Front, Sprinklers In Rear
School Information
- DistrictDenver 1
- ElementaryGrant Ranch E-8
- MiddleGrant Ranch E-8
- HighJohn F. Kennedy
Additional Information
- Date ListedMay 14th, 2025
- ZoningR-2-A
Listing Details
 Compass - Denver
Compass - Denver
 Terms and Conditions: The content relating to real estate for sale in this Web site comes in part from the Internet Data eXchange ("IDX") program of METROLIST, INC., DBA RECOLORADO® Real estate listings held by brokers other than RE/MAX Professionals are marked with the IDX Logo. This information is being provided for the consumers personal, non-commercial use and may not be used for any other purpose. All information subject to change and should be independently verified.
Terms and Conditions: The content relating to real estate for sale in this Web site comes in part from the Internet Data eXchange ("IDX") program of METROLIST, INC., DBA RECOLORADO® Real estate listings held by brokers other than RE/MAX Professionals are marked with the IDX Logo. This information is being provided for the consumers personal, non-commercial use and may not be used for any other purpose. All information subject to change and should be independently verified.
Copyright 2025 METROLIST, INC., DBA RECOLORADO® -- All Rights Reserved 6455 S. Yosemite St., Suite 500 Greenwood Village, CO 80111 USA
Listing information last updated on August 10th, 2025 at 3:18am MDT.









































