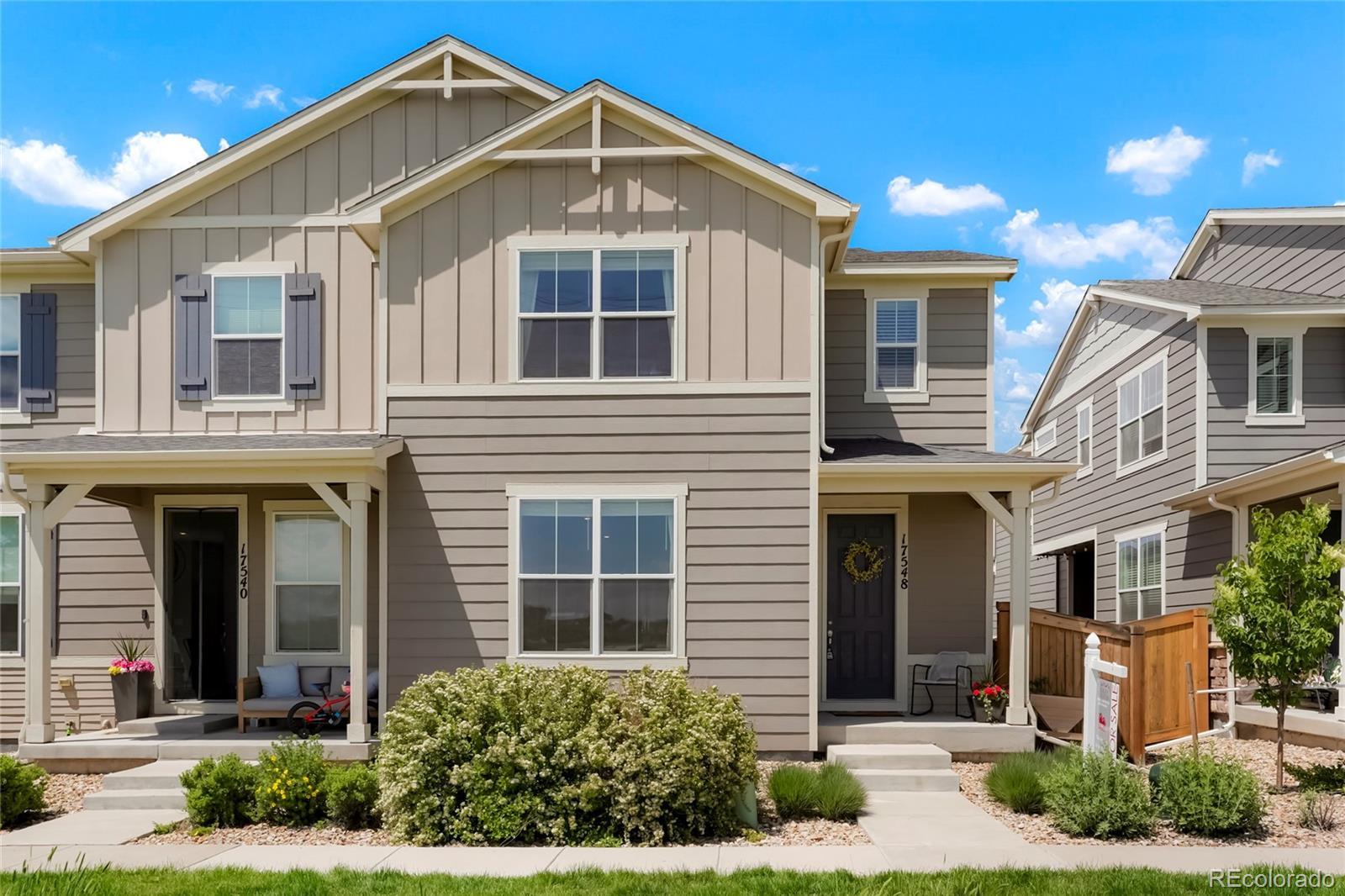Find us on...
Dashboard
- 3 Beds
- 3 Baths
- 1,680 Sqft
- ½ Acres
New Search X
17548 Bluetrail Avenue
Welcome to this well-maintained 3-bedroom, 3-bathroom paired home located in a desirable Parker neighborhood. This residence offers an open-concept floor plan with tall ceilings, high-end laminate flooring, and expansive windows that bring in abundant natural light and offer scenic views of adjacent open space. The kitchen is equipped with stainless steel appliances, quartz countertops, a large center island with bar seating, a 5-burner gas range, ample wood cabinetry, and a walk-in pantry. Adjacent to the kitchen, the dining area provides access to the fenced backyard through sliding glass doors. The main floor includes a powder bath featuring a modern vessel sink vanity. Upstairs, the home offers three spacious bedrooms, a versatile loft space with a storage closet, and a conveniently located laundry room with built-in shelving. The primary suite includes an ensuite bath and a custom walk-in closet with organizers. The unfinished basement provides additional space for storage or future expansion. The attached two-car garage includes a LiftMaster smart garage door opener. Located on a quiet street at the end of the row, the home also benefits from additional guest parking. Close to Old Town Parker, shopping, dining, parks, and commuter routes. Seller to provide carpet allowance.
Listing Office: Rocky Mountain R.E. Advisors 
Essential Information
- MLS® #2517166
- Price$528,500
- Bedrooms3
- Bathrooms3.00
- Full Baths2
- Half Baths1
- Square Footage1,680
- Acres0.05
- Year Built2019
- TypeResidential
- Sub-TypeSingle Family Residence
- StyleTraditional
- StatusActive
Community Information
- Address17548 Bluetrail Avenue
- SubdivisionOlde Town at Parker
- CityParker
- CountyDouglas
- StateCO
- Zip Code80134
Amenities
- Parking Spaces2
- # of Garages2
Interior
- HeatingForced Air
- CoolingCentral Air
- StoriesTwo
Interior Features
Ceiling Fan(s), Eat-in Kitchen, Five Piece Bath, Granite Counters, Kitchen Island, Open Floorplan, Pantry, Smoke Free, Walk-In Closet(s)
Appliances
Dishwasher, Disposal, Microwave, Oven, Range, Refrigerator, Self Cleaning Oven, Tankless Water Heater
Exterior
- Exterior FeaturesPrivate Yard
- Lot DescriptionGreenbelt
- RoofComposition
- FoundationSlab
Windows
Double Pane Windows, Window Coverings, Window Treatments
School Information
- DistrictDouglas RE-1
- ElementaryCherokee Trail
- MiddleSierra
- HighChaparral
Additional Information
- Date ListedMarch 28th, 2025
Listing Details
 Rocky Mountain R.E. Advisors
Rocky Mountain R.E. Advisors
 Terms and Conditions: The content relating to real estate for sale in this Web site comes in part from the Internet Data eXchange ("IDX") program of METROLIST, INC., DBA RECOLORADO® Real estate listings held by brokers other than RE/MAX Professionals are marked with the IDX Logo. This information is being provided for the consumers personal, non-commercial use and may not be used for any other purpose. All information subject to change and should be independently verified.
Terms and Conditions: The content relating to real estate for sale in this Web site comes in part from the Internet Data eXchange ("IDX") program of METROLIST, INC., DBA RECOLORADO® Real estate listings held by brokers other than RE/MAX Professionals are marked with the IDX Logo. This information is being provided for the consumers personal, non-commercial use and may not be used for any other purpose. All information subject to change and should be independently verified.
Copyright 2025 METROLIST, INC., DBA RECOLORADO® -- All Rights Reserved 6455 S. Yosemite St., Suite 500 Greenwood Village, CO 80111 USA
Listing information last updated on June 23rd, 2025 at 5:18am MDT.


































