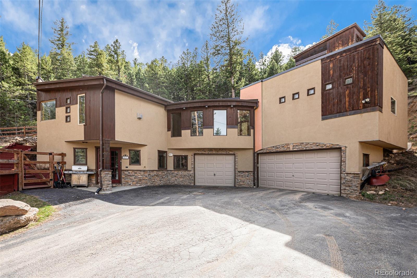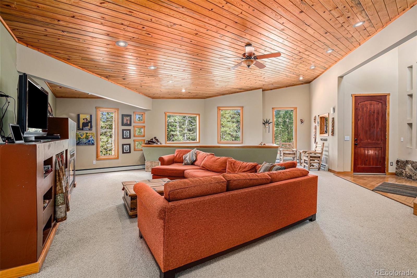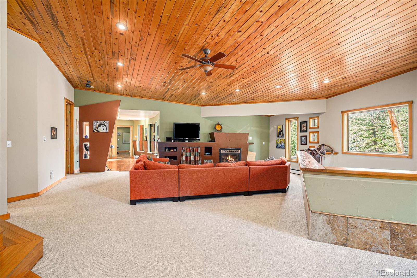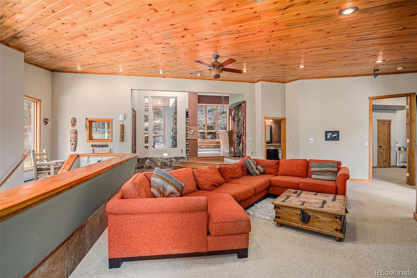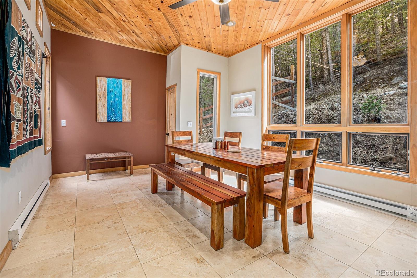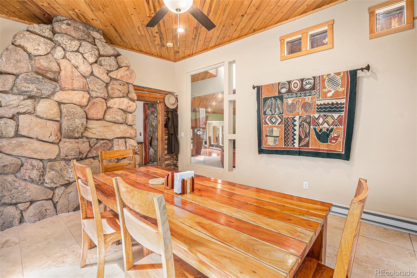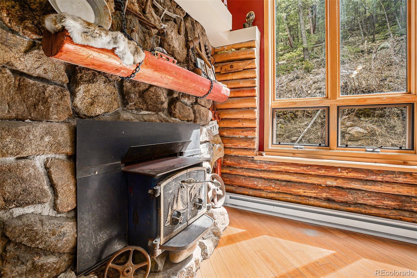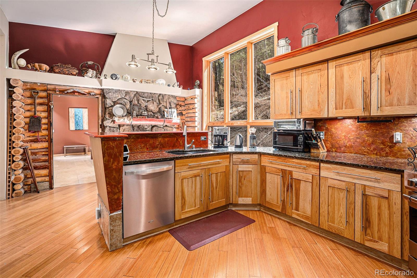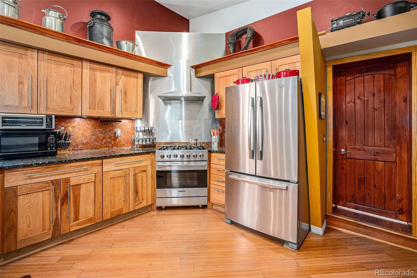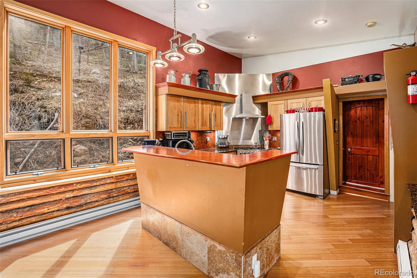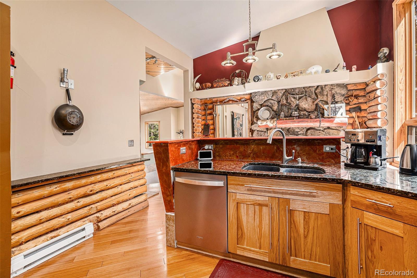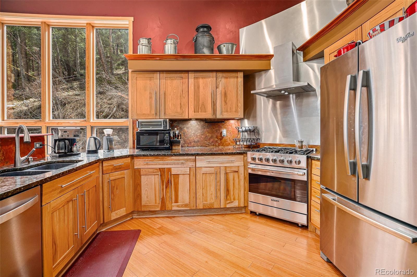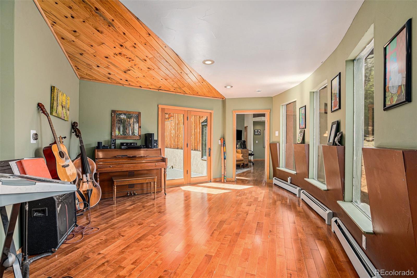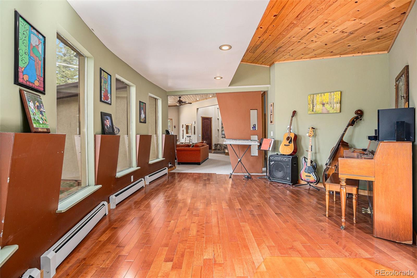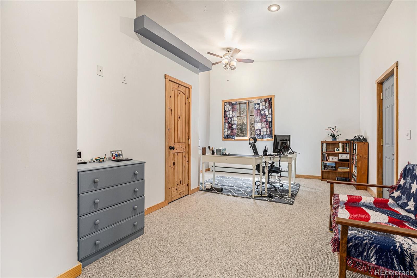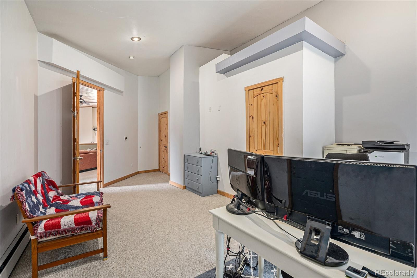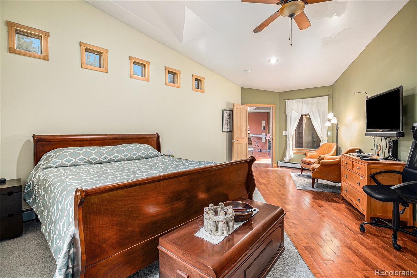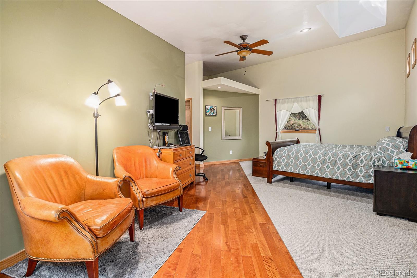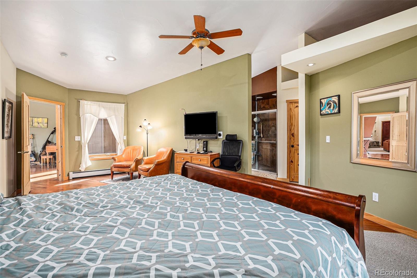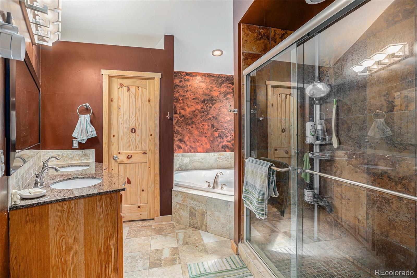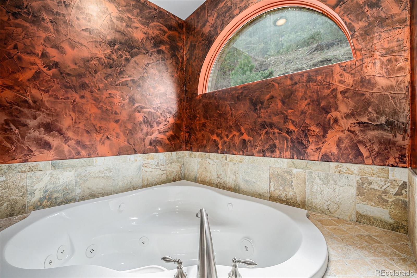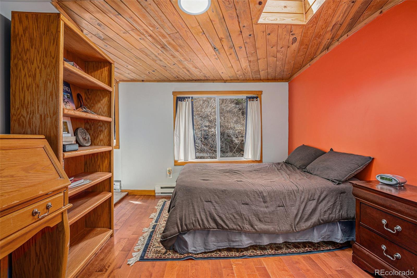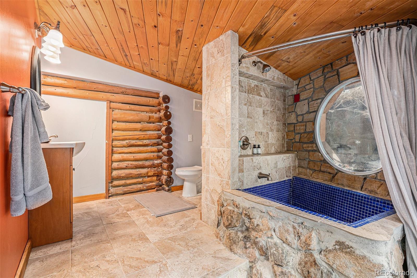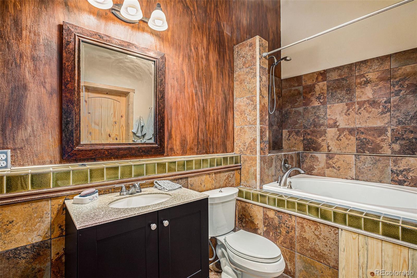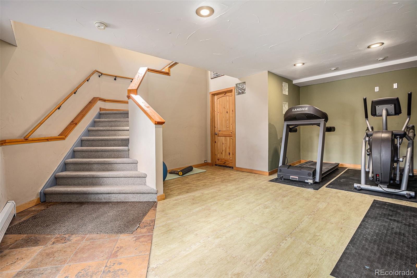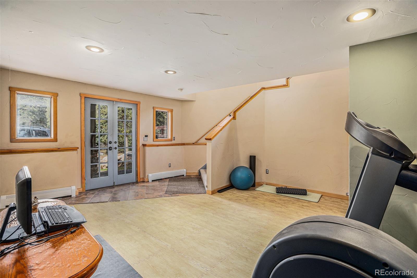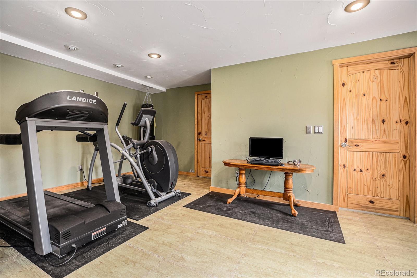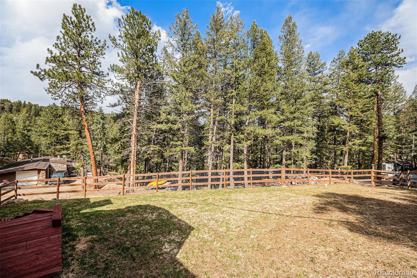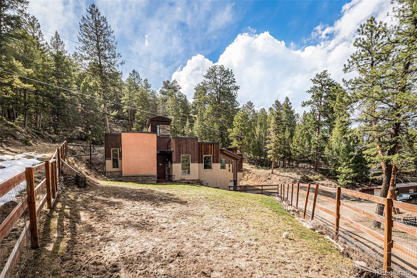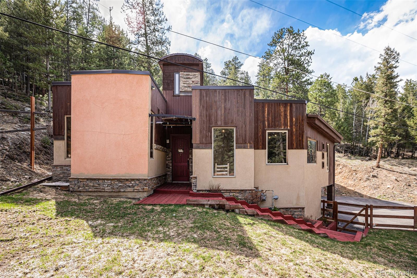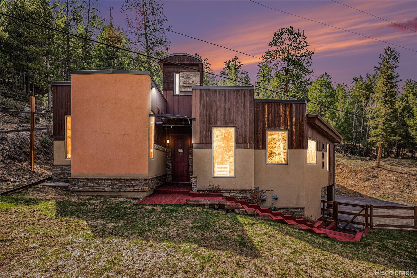Find us on...
Dashboard
- 3 Beds
- 3 Baths
- 2,620 Sqft
- .29 Acres
New Search X
30174 Glen Eyrie Drive
This unique and beautiful home located in the heart of Evergreen will not disappoint! Just up the road from downtown Evergreen and Evergreen Lake, 30174 Glen Eyrie Drive is part of prestigious and historic Upper Bear Creek Canyon. Combining some of the old original cabin from 1967 and blending it with modern day architecture and design, this home exudes character and creativity. With 3,316 square feet, this wonderful home offers 3 spacious bedrooms and 3 bathrooms. The dining room invites the outdoors with a bank of windows, and an open great room as the central gathering spot for friends and family with a gas fireplace and entertainment center. The kitchen includes a breakfast bar, Viking stove, and the original fireplace which now holds an efficient wood stove. Other features include a walk-out basement, two separate garages, several bonus rooms, and a fenced yard. Great schools, great internet, a desirable location and more! Included is a great Kawasaki side by side with plow! Back on the market and priced to sell!
Listing Office: Berkshire Hathaway HomeServices Elevated Living RE 
Essential Information
- MLS® #2519585
- Price$795,000
- Bedrooms3
- Bathrooms3.00
- Full Baths3
- Square Footage2,620
- Acres0.29
- Year Built1967
- TypeResidential
- Sub-TypeSingle Family Residence
- StatusPending
Community Information
- Address30174 Glen Eyrie Drive
- SubdivisionGlen Eyrie
- CityEvergreen
- CountyJefferson
- StateCO
- Zip Code80439
Amenities
- Parking Spaces3
- # of Garages3
- ViewMountain(s)
Utilities
Electricity Connected, Natural Gas Connected, Phone Connected
Parking
220 Volts, Asphalt, Lighted, Smart Garage Door
Interior
- CoolingNone
- FireplaceYes
- # of Fireplaces2
- StoriesTwo
Interior Features
Breakfast Bar, Ceiling Fan(s), Five Piece Bath, High Ceilings, High Speed Internet, Jack & Jill Bathroom, Open Floorplan, Primary Suite, Smart Light(s), Smart Thermostat, Smoke Free, T&G Ceilings, Vaulted Ceiling(s), Walk-In Closet(s)
Appliances
Disposal, Dryer, Oven, Range, Range Hood, Refrigerator, Washer
Heating
Hot Water, Natural Gas, Radiant, Wood Stove
Fireplaces
Gas Log, Great Room, Kitchen, Wood Burning Stove
Exterior
- Exterior FeaturesDog Run, Private Yard
- Lot DescriptionLevel
- WindowsDouble Pane Windows
- RoofMembrane
Foundation
Concrete Perimeter, Slab, Structural
School Information
- DistrictJefferson County R-1
- ElementaryWilmot
- MiddleEvergreen
- HighEvergreen
Additional Information
- Date ListedJanuary 15th, 2025
- ZoningMR-1
Listing Details
Berkshire Hathaway HomeServices Elevated Living RE
 Terms and Conditions: The content relating to real estate for sale in this Web site comes in part from the Internet Data eXchange ("IDX") program of METROLIST, INC., DBA RECOLORADO® Real estate listings held by brokers other than RE/MAX Professionals are marked with the IDX Logo. This information is being provided for the consumers personal, non-commercial use and may not be used for any other purpose. All information subject to change and should be independently verified.
Terms and Conditions: The content relating to real estate for sale in this Web site comes in part from the Internet Data eXchange ("IDX") program of METROLIST, INC., DBA RECOLORADO® Real estate listings held by brokers other than RE/MAX Professionals are marked with the IDX Logo. This information is being provided for the consumers personal, non-commercial use and may not be used for any other purpose. All information subject to change and should be independently verified.
Copyright 2025 METROLIST, INC., DBA RECOLORADO® -- All Rights Reserved 6455 S. Yosemite St., Suite 500 Greenwood Village, CO 80111 USA
Listing information last updated on December 19th, 2025 at 5:49pm MST.

