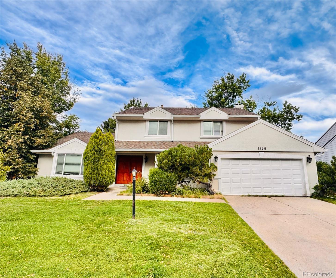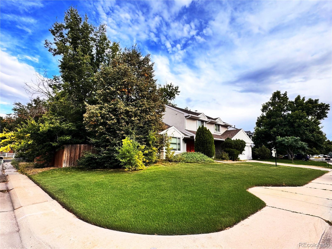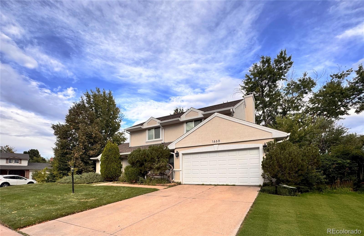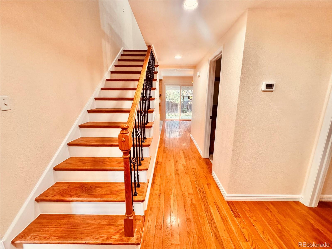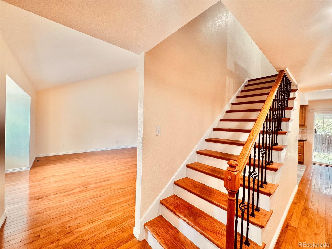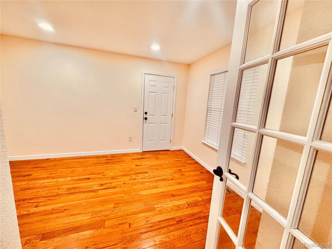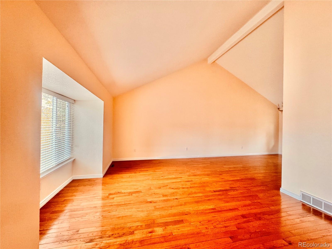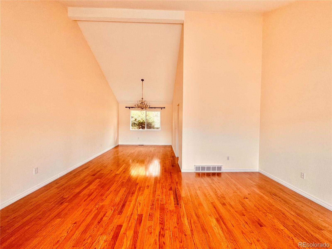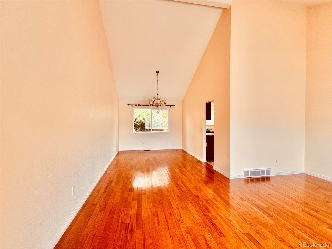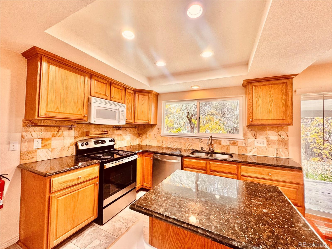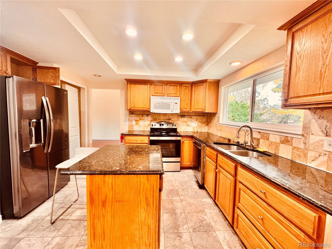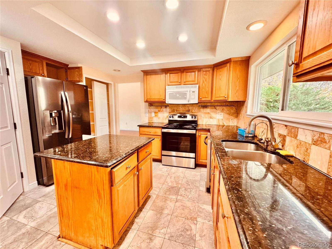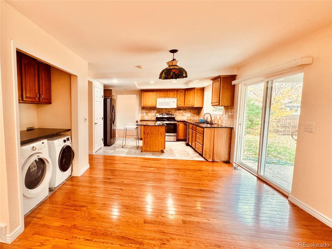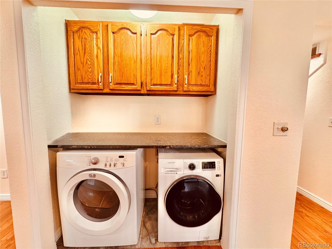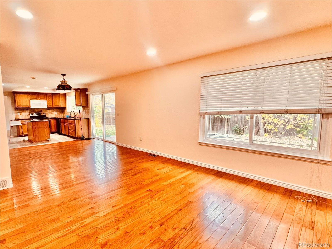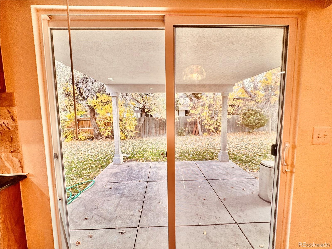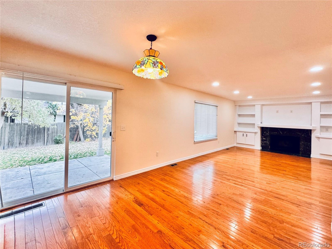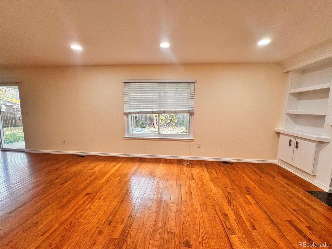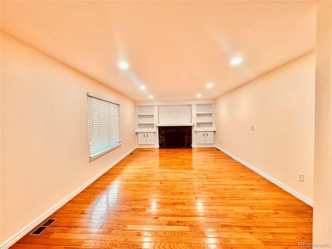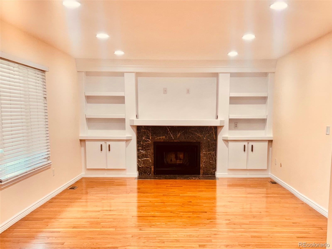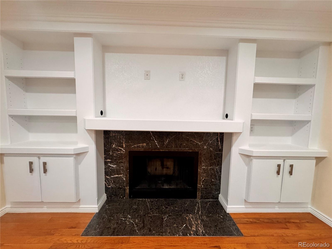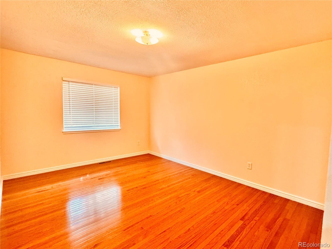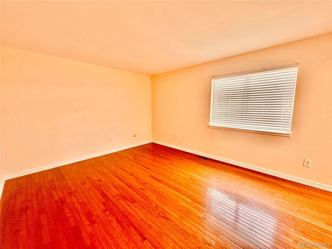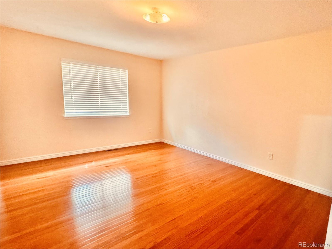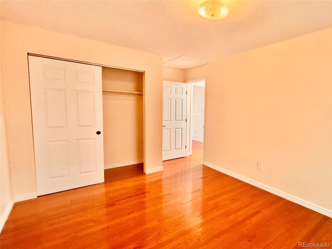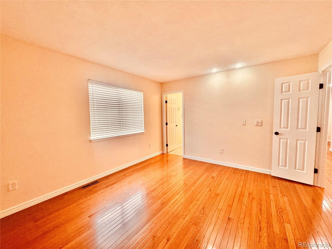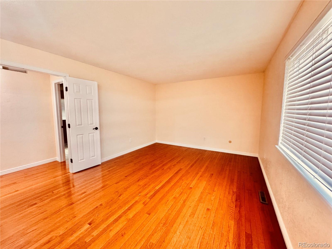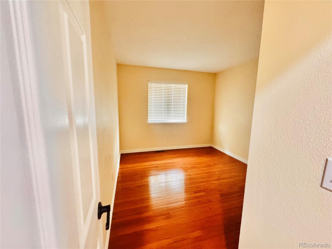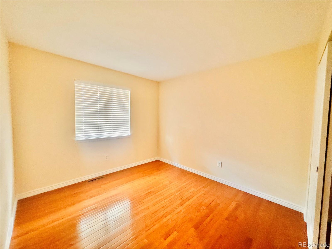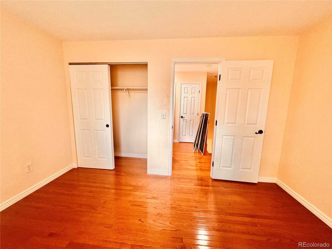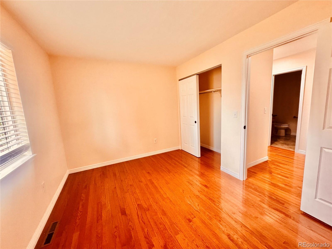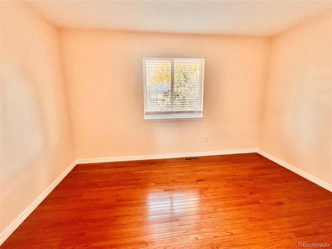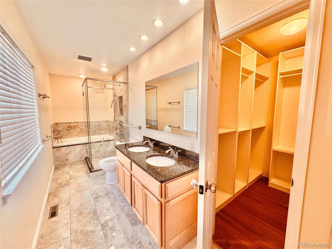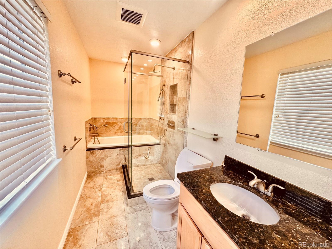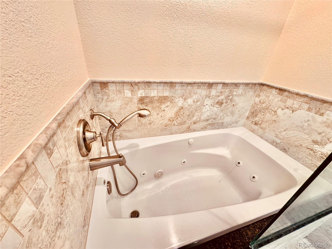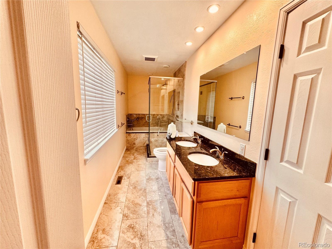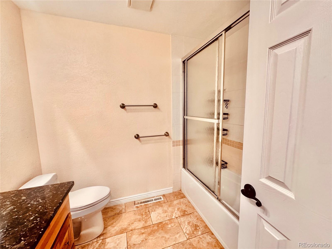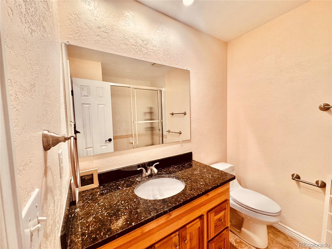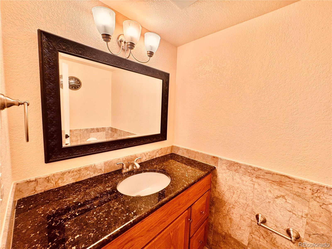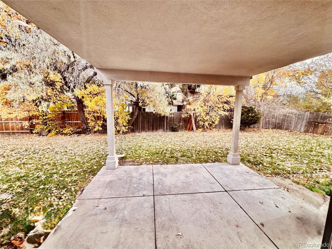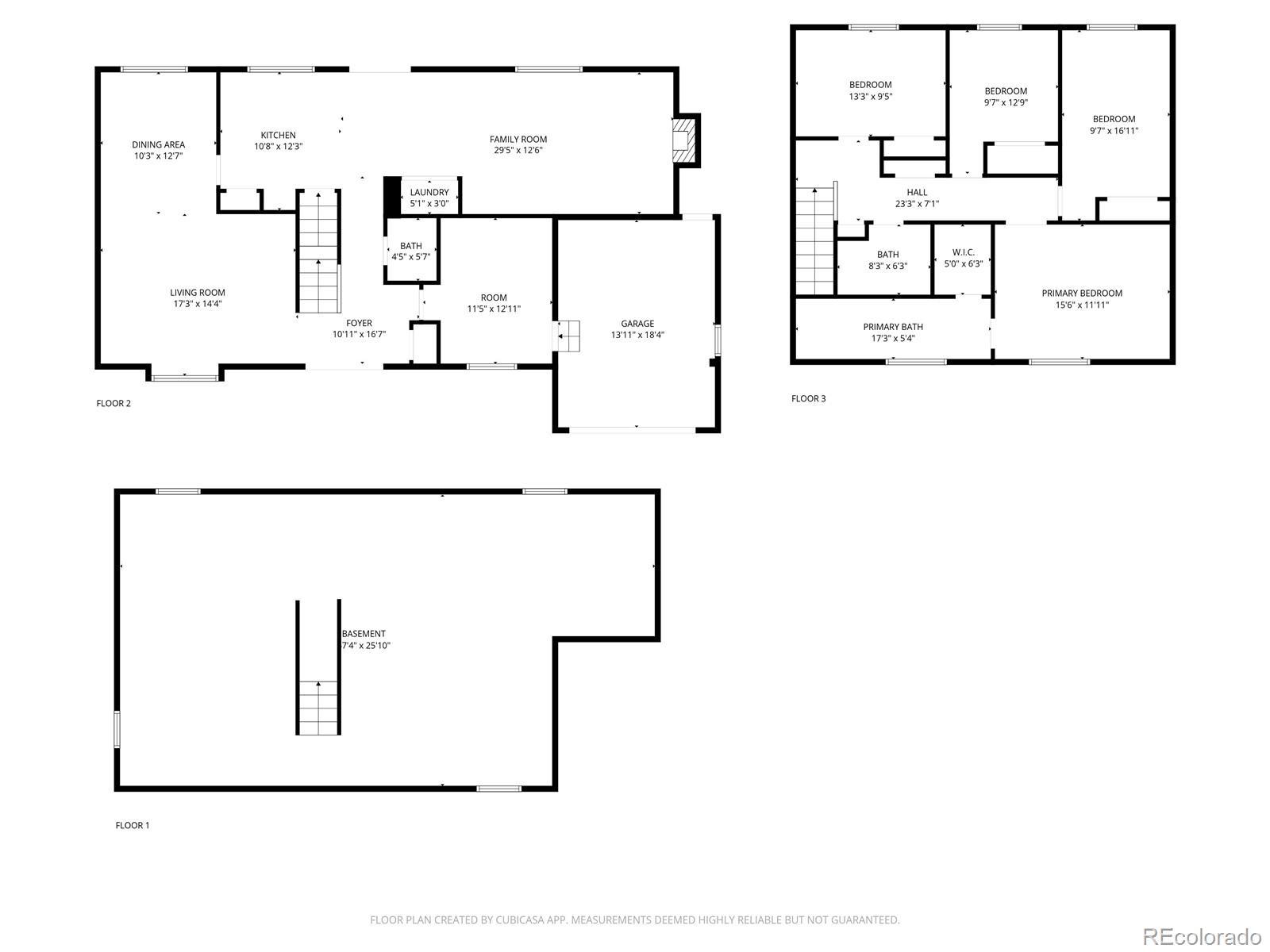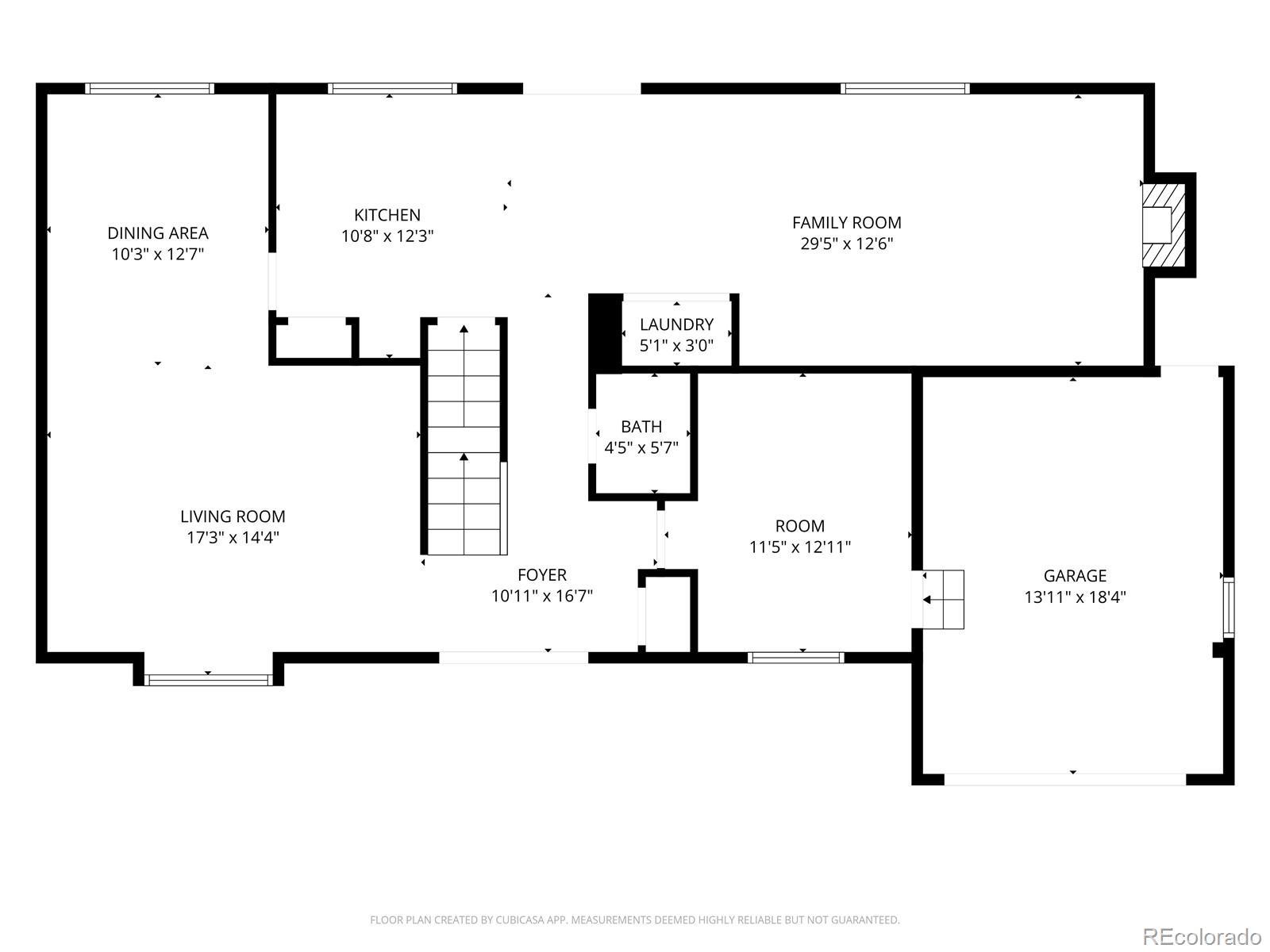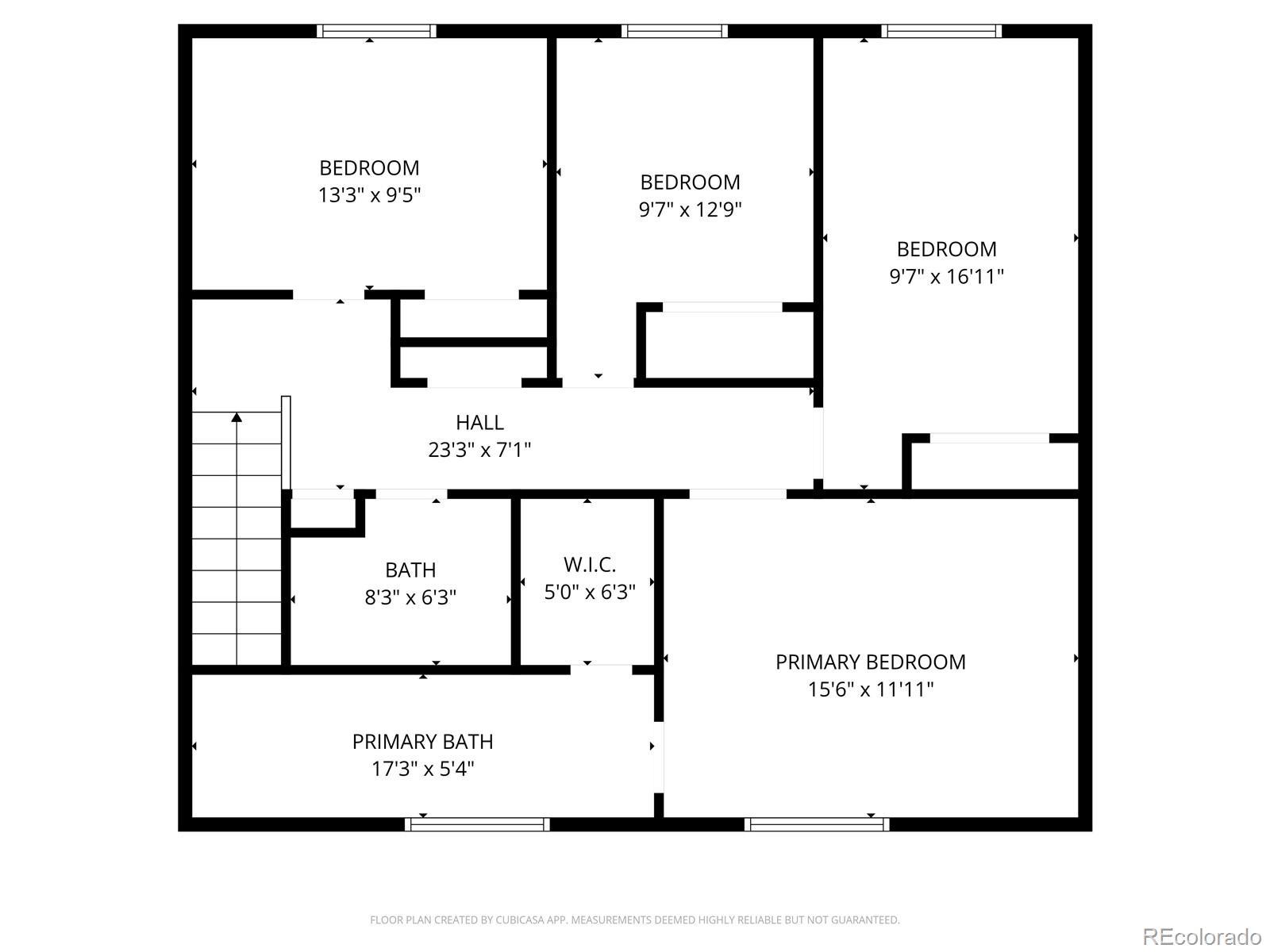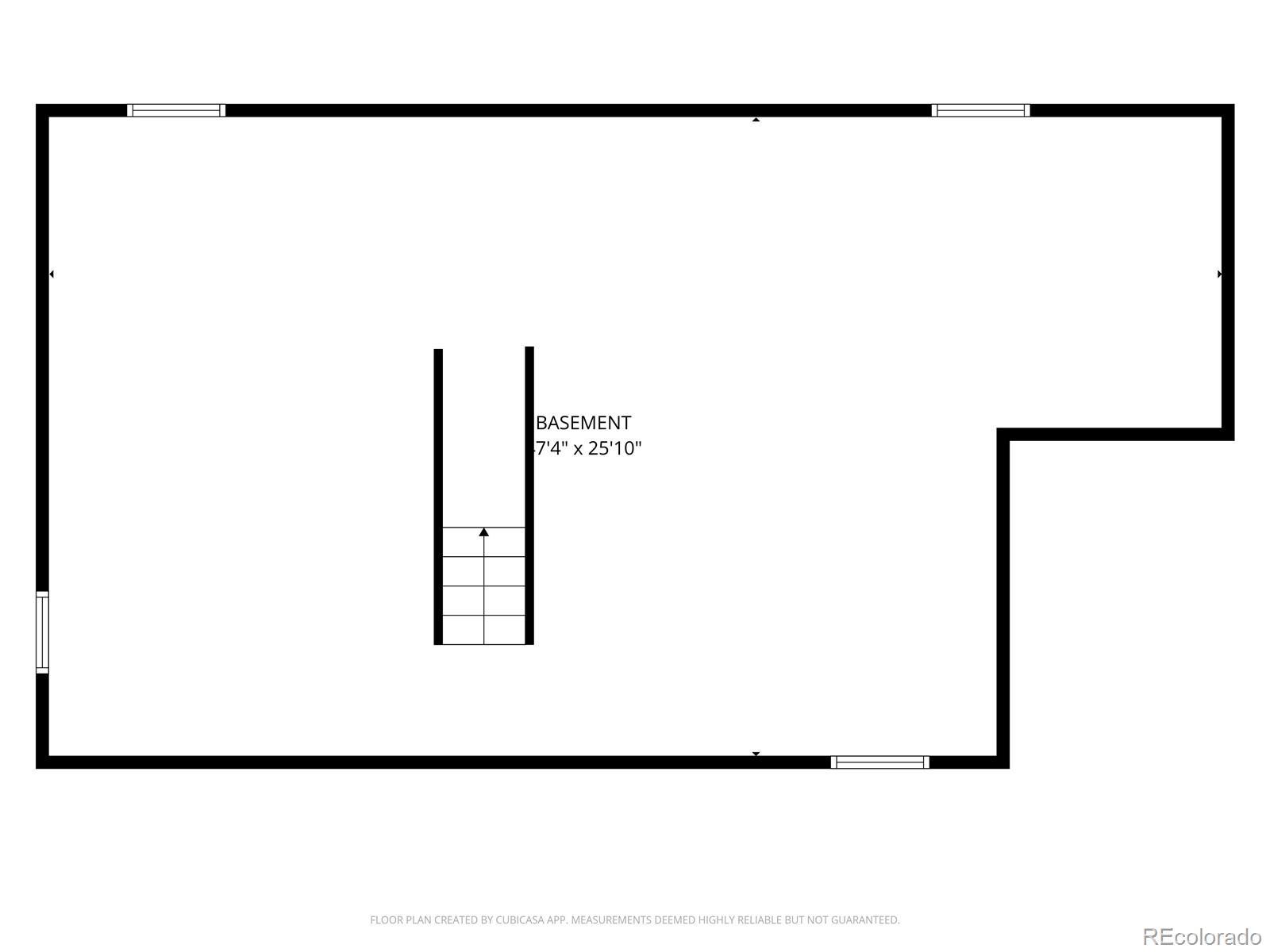Find us on...
Dashboard
- 4 Beds
- 3 Baths
- 2,326 Sqft
- .18 Acres
New Search X
1468 S Kenton Street
!!!PRICE REDUCED!!! Welcome to this charming and well-maintained home in the highly sought-after Village East community. Situated on a huge corner lot, this spacious 4-bedroom, 3-bath plus- main level flex room/office, residence offers both comfortable living and effortless entertaining. Step inside to a bright entry with an airy loft that opens to a living room filled with natural light, seamlessly flowing into the dining area and modern kitchen. The kitchen showcases marble flooring, granite countertops, ample counter space, and all new/newer appliances, making cooking and hosting a delight. The dining area also provides direct access to the backyard, creating the perfect indoor-outdoor setting for gatherings. Throughout the home, you’ll find high-quality hardwood and marble flooring, blending style with durability. Upstairs, the primary suite offers large windows, generous closet space, and an updated private 4 piece bathroom. Three additional bedrooms share a second full bathroom, while a convenient half bathroom is located on the main level. The main level also features a cozy family room with wood burning fireplace, and laundry closet, offering comfort and convenience for daily living. The unfinished, oversized basement presents endless possibilities—whether you envision a home gym, office, media room, guest suite, or even a wine cellar—there’s plenty of space for it all! Outside, the expansive backyard with mature trees is ideal for relaxing, gardening, or play. This home has been thoughtfully updated for peace of mind and long-term value, including a brand-new roof, elegant stucco siding, new gutters, tankless water heater, and new furnace, newer insulated garage door and brand new interior painting. Located in the Cherry Creek 5 School District and minutes from shopping, dining, and recreational destinations. Best of all—no HOA fees! Move-in ready and waiting for you!
Listing Office: eXp Realty, LLC 
Essential Information
- MLS® #2521656
- Price$645,000
- Bedrooms4
- Bathrooms3.00
- Full Baths2
- Half Baths1
- Square Footage2,326
- Acres0.18
- Year Built1979
- TypeResidential
- Sub-TypeSingle Family Residence
- StyleContemporary
- StatusActive
Community Information
- Address1468 S Kenton Street
- SubdivisionVillage East
- CityAurora
- CountyArapahoe
- StateCO
- Zip Code80012
Amenities
- Parking Spaces2
- ParkingFinished Garage
- # of Garages2
Utilities
Electricity Available, Electricity Connected, Internet Access (Wired), Natural Gas Available, Natural Gas Connected
Interior
- HeatingForced Air
- CoolingCentral Air
- FireplaceYes
- # of Fireplaces1
- FireplacesFamily Room, Wood Burning
- StoriesTwo
Interior Features
Breakfast Bar, Built-in Features, Entrance Foyer, Granite Counters, High Ceilings, Kitchen Island, Open Floorplan, Primary Suite, Smoke Free, Stone Counters, Vaulted Ceiling(s)
Appliances
Dishwasher, Dryer, Microwave, Oven, Range, Refrigerator, Tankless Water Heater, Washer
Exterior
- WindowsDouble Pane Windows
- RoofShingle, Composition
- FoundationConcrete Perimeter
Exterior Features
Private Yard, Rain Gutters, Smart Irrigation
Lot Description
Corner Lot, Level, Sprinklers In Front, Sprinklers In Rear
School Information
- DistrictCherry Creek 5
- ElementaryVillage East
- MiddlePrairie
- HighOverland
Additional Information
- Date ListedSeptember 19th, 2025
Listing Details
 eXp Realty, LLC
eXp Realty, LLC
 Terms and Conditions: The content relating to real estate for sale in this Web site comes in part from the Internet Data eXchange ("IDX") program of METROLIST, INC., DBA RECOLORADO® Real estate listings held by brokers other than RE/MAX Professionals are marked with the IDX Logo. This information is being provided for the consumers personal, non-commercial use and may not be used for any other purpose. All information subject to change and should be independently verified.
Terms and Conditions: The content relating to real estate for sale in this Web site comes in part from the Internet Data eXchange ("IDX") program of METROLIST, INC., DBA RECOLORADO® Real estate listings held by brokers other than RE/MAX Professionals are marked with the IDX Logo. This information is being provided for the consumers personal, non-commercial use and may not be used for any other purpose. All information subject to change and should be independently verified.
Copyright 2026 METROLIST, INC., DBA RECOLORADO® -- All Rights Reserved 6455 S. Yosemite St., Suite 500 Greenwood Village, CO 80111 USA
Listing information last updated on February 4th, 2026 at 4:33pm MST.


