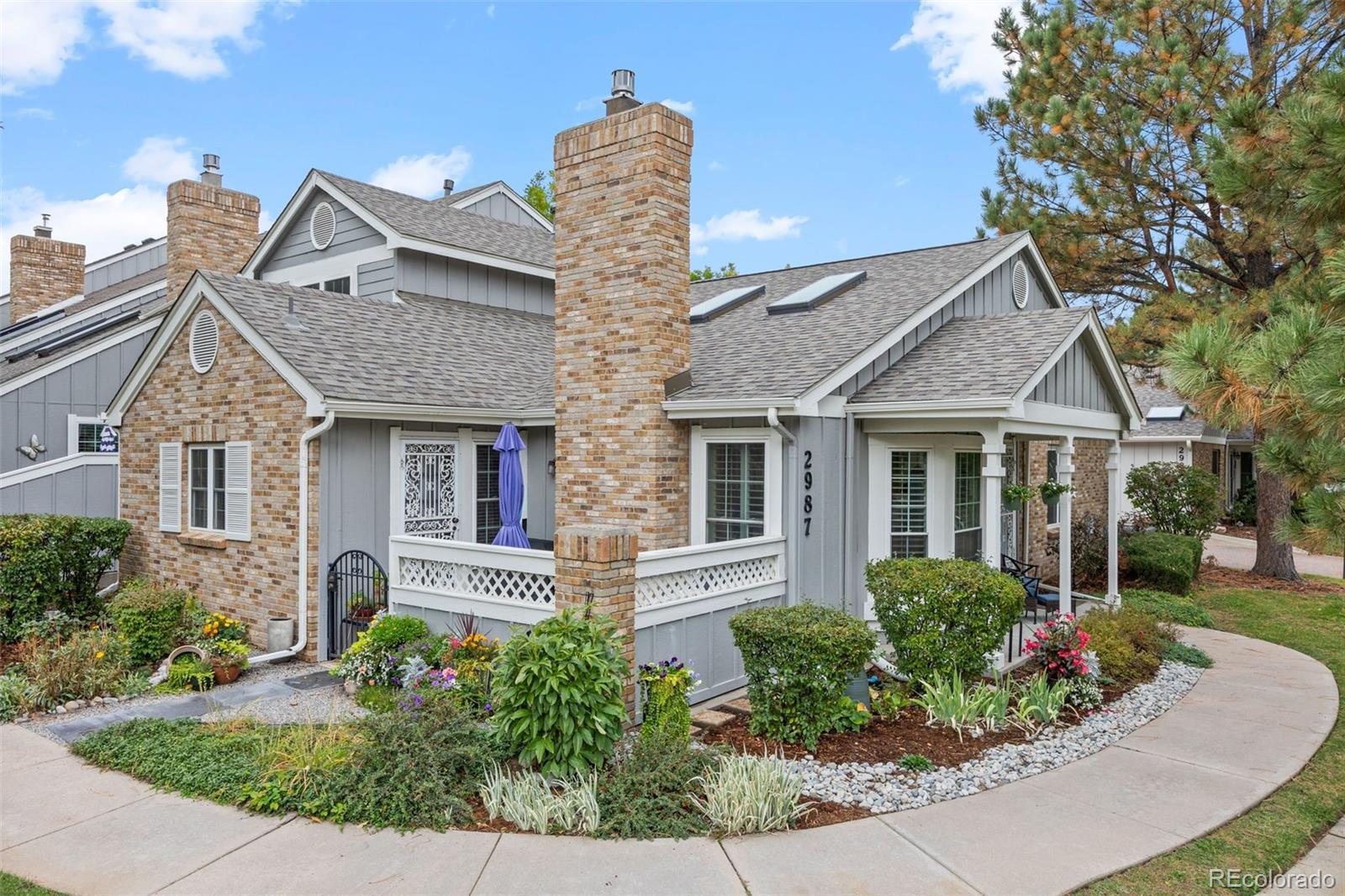Find us on...
Dashboard
- $625k Price
- 3 Beds
- 3 Baths
- 2,243 Sqft
New Search X
2987 W Long Drive A
Don't miss this opportunity in Littleton's South Park, one of the nicest homes in the community! This beautifully refreshed end unit has wonderful appeal--it's vaulted, open & inviting with hardwoods throughout the main level, skylights bringing in natural light, first class updates, and a rare main floor Primary suite! Step inside to find a vaulted living room featuring wood beams, 2 skylights, a gas fireplace and sunny nook to read by the bay window. Adjacent is the dining area. The updated kitchen is fitted with solid surface counters, double stainless steel sink, Viking 5-burner gas range, Viking D3 microwave, SS Bosch dishwasher & Frigidaire refrigerator. From here step out to the private patio to enjoy a bit of fresh air, drink in hand. Sellers have made multiple improvements including a new roof 2024, double pane vinyl windows throughout, quality light fixtures, high end appliances. The main floor offers two bedrooms, one the desirable Primary suite featuring a beautifully renovated 3/4 bath with dual vanity, skylight, tiled shower/floor; the second main flr bedroom is currently used as an office & is fitted with a Murphy bed (available for purchase). Down the hall is a renovated 3/4 bath with granite/tile. Upstairs you have a vaulted bedroom suite with classy full bath, double closets & skylight. Very nice! The basement offers a family/entertainment room with built-in bookshelves & cabinet, nook for a game table. There is plenty of storage available in the basement. You'll love this neighborhood! A great location close to everything--downtown Littleton & the Light Rail, the Highline Canal, Santa Fe/C-470, Aspen Grove, and a bevy of great restaurants at your fingertips. Enjoy the community pool, clubhouse, tennis & pickleball courts & summer concerts. The HOA cares for grounds maintenance, exterior maintenance (without roof), snow removal, water, sewer, trash/recycling, all with low fees. This means you can spend your days doing what you enjoy most!
Listing Office: RE/MAX Professionals 
Essential Information
- MLS® #2522661
- Price$625,000
- Bedrooms3
- Bathrooms3.00
- Full Baths1
- Square Footage2,243
- Acres0.00
- Year Built1988
- TypeResidential
- Sub-TypeTownhouse
- StyleContemporary
- StatusActive
Community Information
- Address2987 W Long Drive A
- SubdivisionSouthpark
- CityLittleton
- CountyArapahoe
- StateCO
- Zip Code80120
Amenities
- Parking Spaces2
- ParkingConcrete, Finished Garage
- # of Garages2
Amenities
Park, Pool, Tennis Court(s), Trail(s)
Utilities
Cable Available, Electricity Connected, Internet Access (Wired), Natural Gas Connected
Interior
- HeatingForced Air, Natural Gas
- CoolingCentral Air
- FireplaceYes
- # of Fireplaces1
- FireplacesGas, Gas Log, Living Room
- StoriesTwo
Interior Features
Ceiling Fan(s), Eat-in Kitchen, Entrance Foyer, Granite Counters, Open Floorplan, Pantry, Primary Suite, Solid Surface Counters, Vaulted Ceiling(s)
Appliances
Cooktop, Dishwasher, Disposal, Double Oven, Dryer, Gas Water Heater, Microwave, Oven, Range, Refrigerator, Washer
Exterior
- Exterior FeaturesPrivate Yard, Rain Gutters
- RoofComposition
- FoundationSlab
Lot Description
Master Planned, Near Public Transit, Sprinklers In Front
Windows
Bay Window(s), Double Pane Windows, Skylight(s)
School Information
- DistrictLittleton 6
- ElementaryWilder
- MiddleGoddard
- HighHeritage
Additional Information
- Date ListedOctober 8th, 2025
- ZoningTH/RH
Listing Details
 RE/MAX Professionals
RE/MAX Professionals
 Terms and Conditions: The content relating to real estate for sale in this Web site comes in part from the Internet Data eXchange ("IDX") program of METROLIST, INC., DBA RECOLORADO® Real estate listings held by brokers other than RE/MAX Professionals are marked with the IDX Logo. This information is being provided for the consumers personal, non-commercial use and may not be used for any other purpose. All information subject to change and should be independently verified.
Terms and Conditions: The content relating to real estate for sale in this Web site comes in part from the Internet Data eXchange ("IDX") program of METROLIST, INC., DBA RECOLORADO® Real estate listings held by brokers other than RE/MAX Professionals are marked with the IDX Logo. This information is being provided for the consumers personal, non-commercial use and may not be used for any other purpose. All information subject to change and should be independently verified.
Copyright 2025 METROLIST, INC., DBA RECOLORADO® -- All Rights Reserved 6455 S. Yosemite St., Suite 500 Greenwood Village, CO 80111 USA
Listing information last updated on October 13th, 2025 at 9:33am MDT.



































