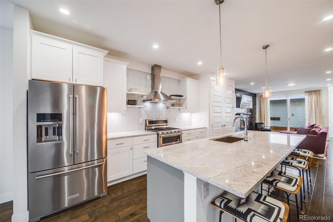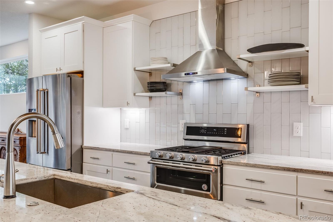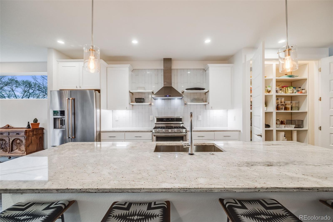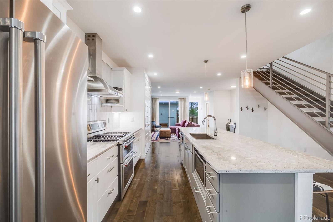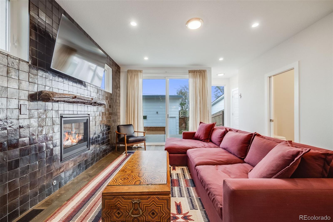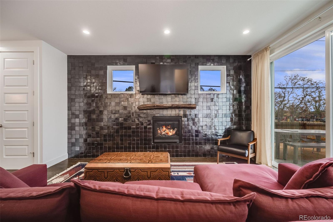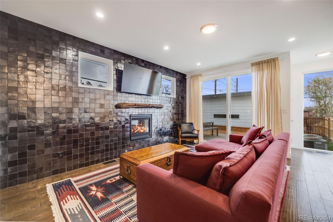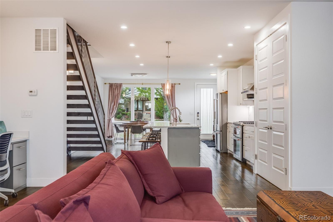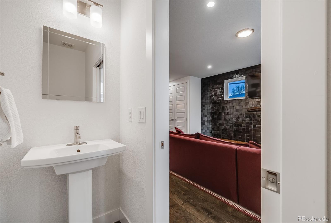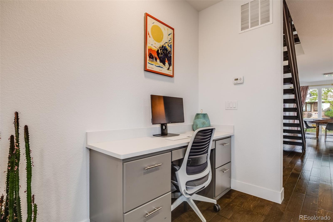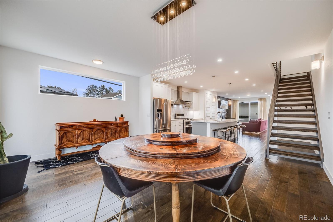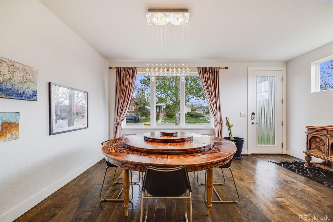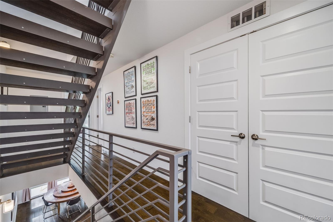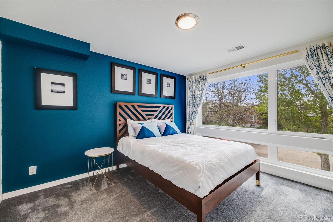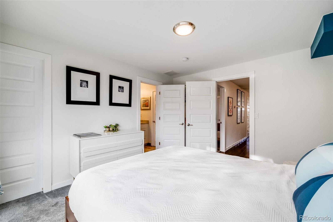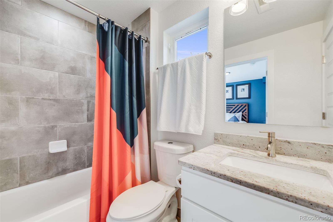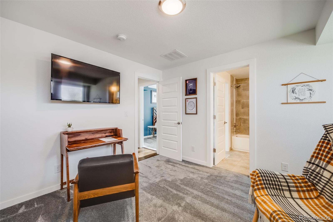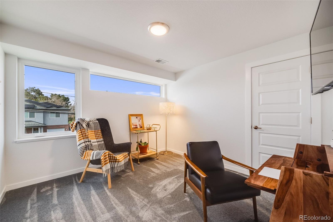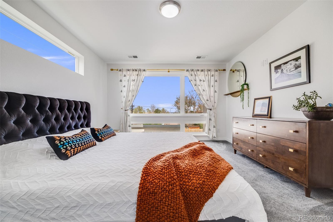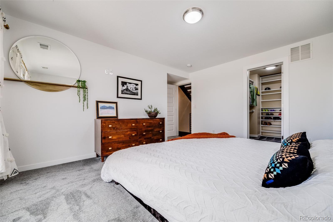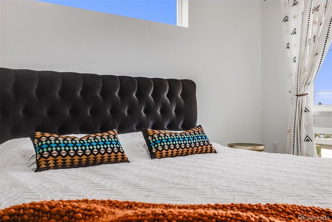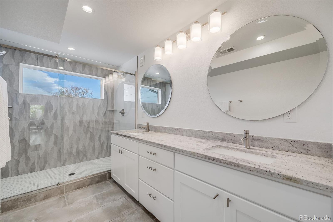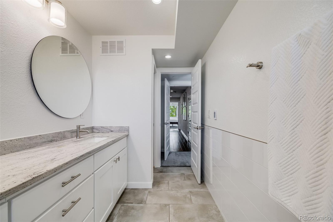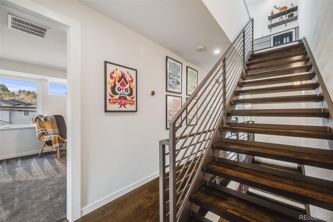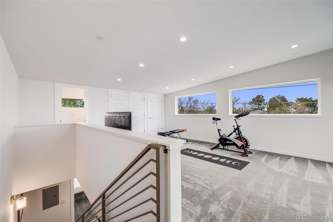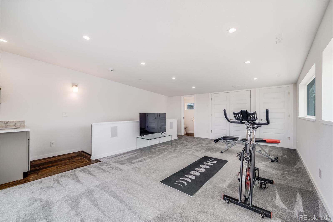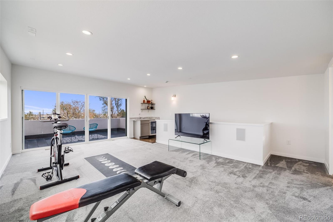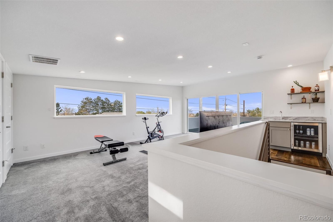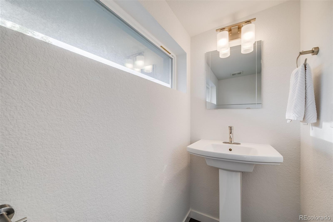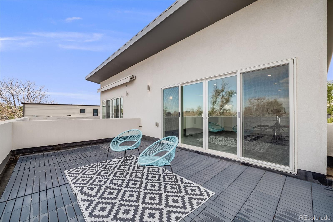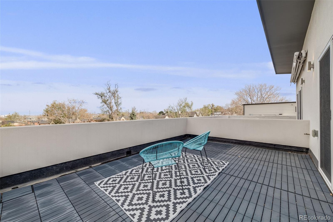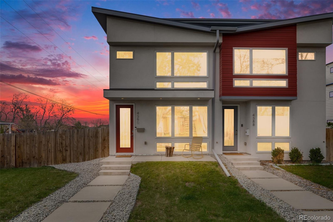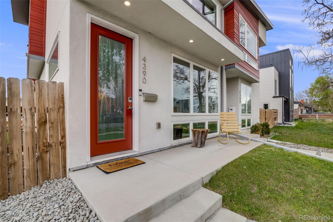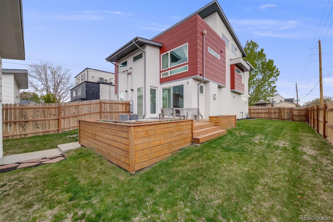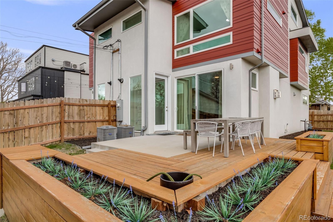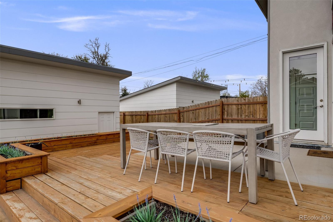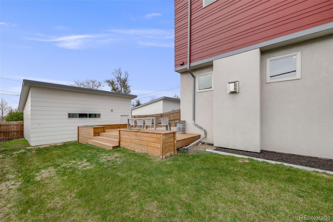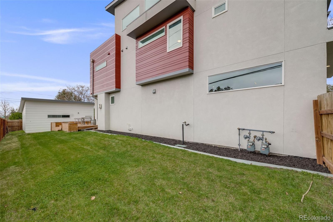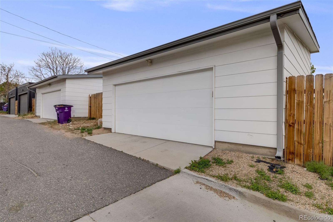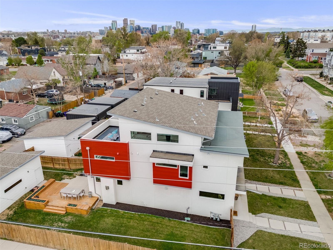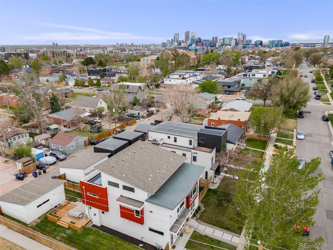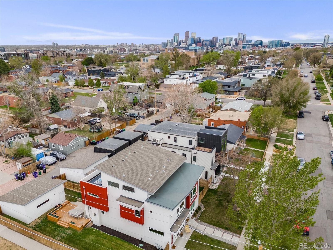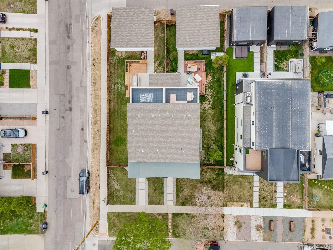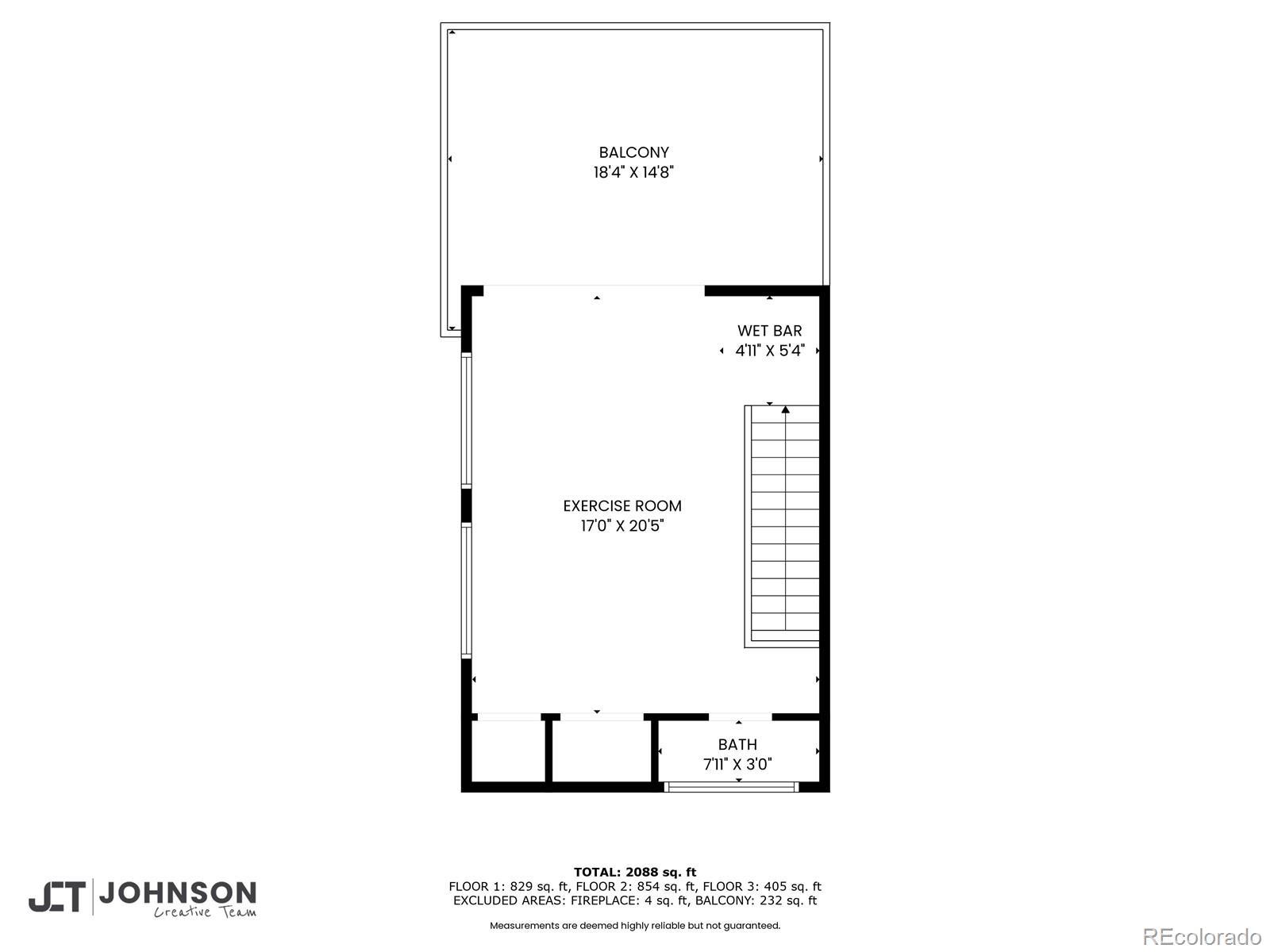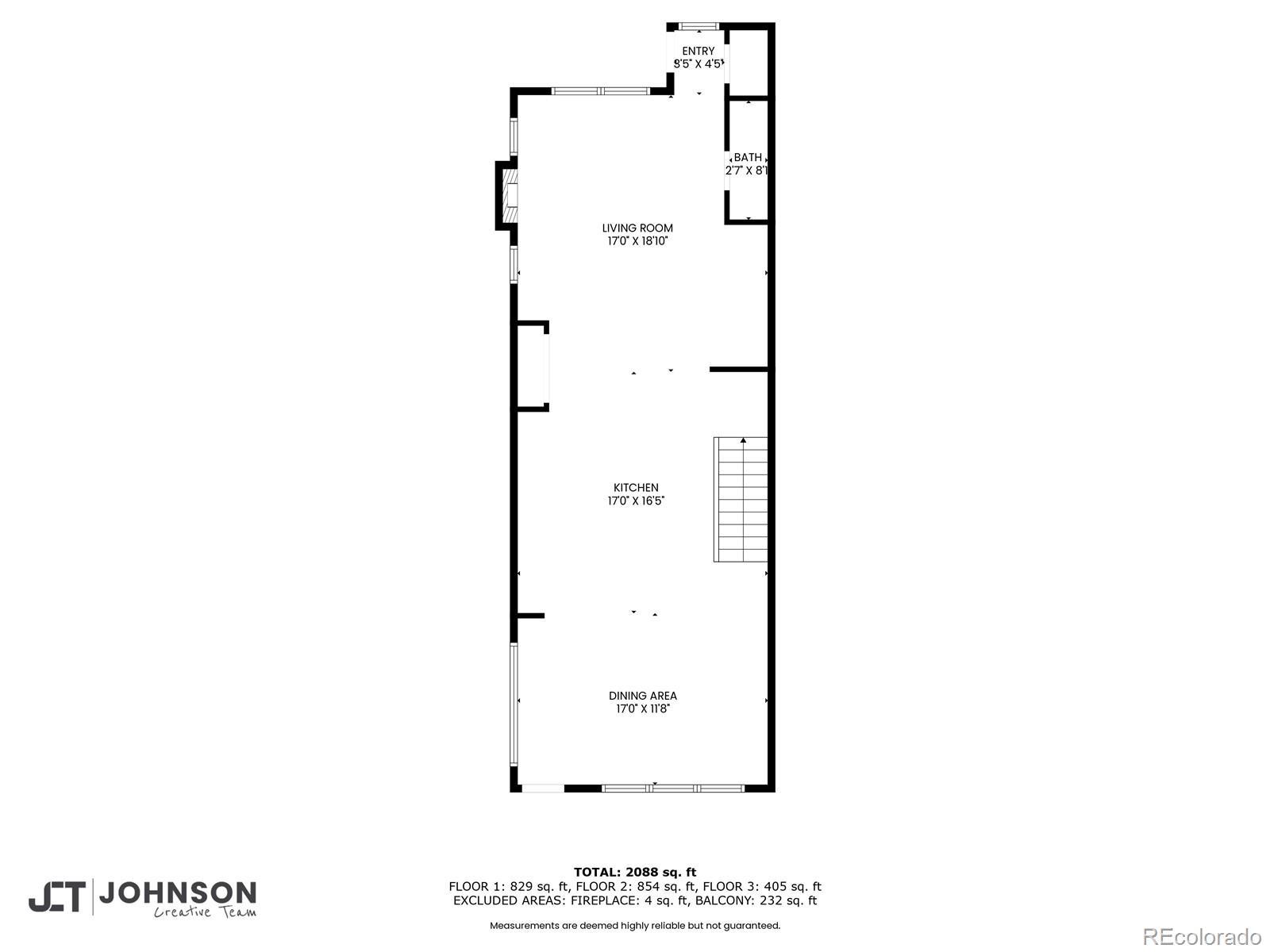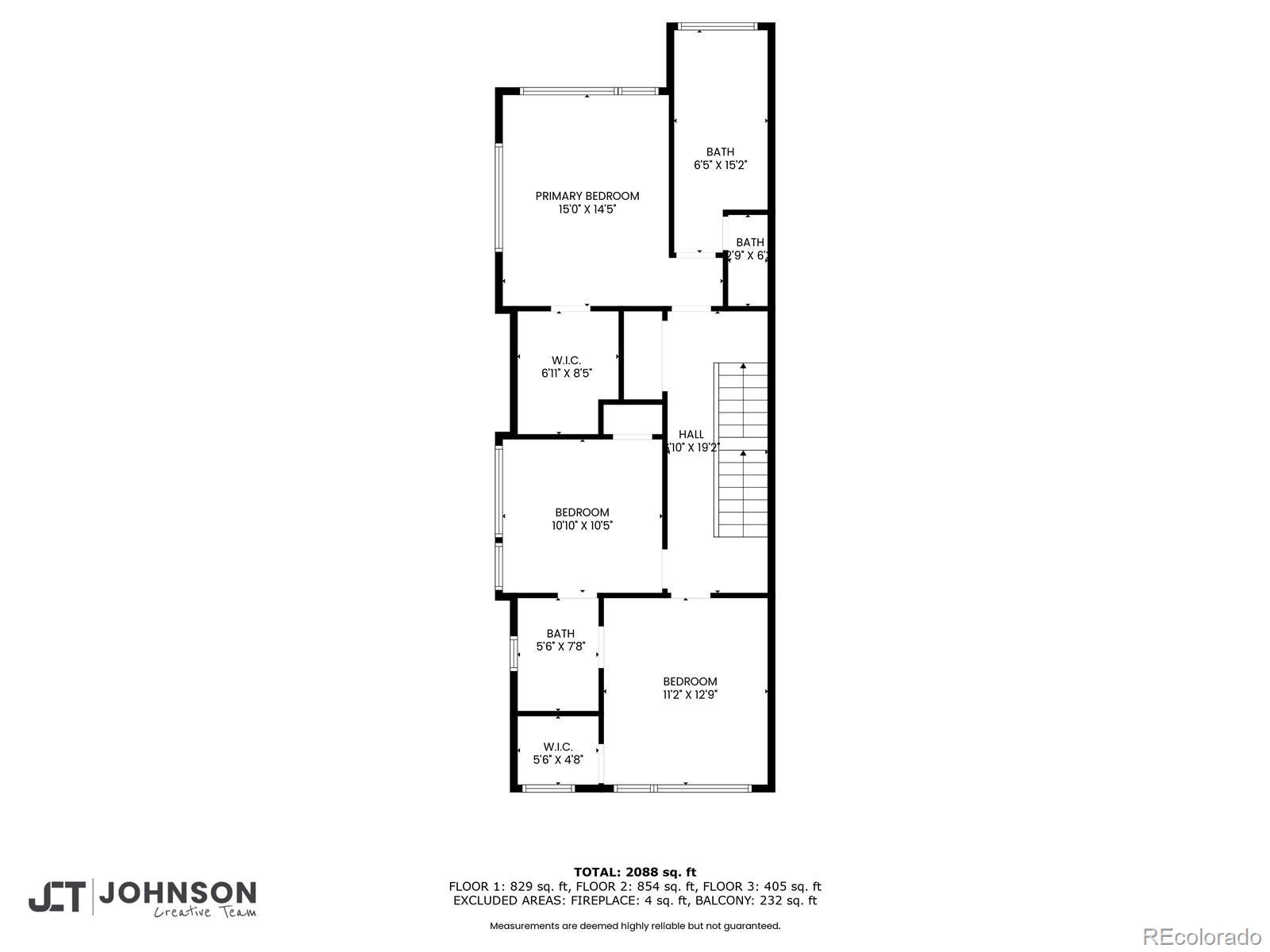Find us on...
Dashboard
- 3 Beds
- 4 Baths
- 2,317 Sqft
- .11 Acres
New Search X
4390 Osage Street
Corner Lot Cool in the Heart of Sunnyside! This one has all the vibes. Welcome to your dream 3-bed, 3.5-bath duplex, sitting pretty on an oversized corner lot in one of Denver’s most energetic neighborhoods. With 2,317 sq ft spread across three thoughtfully designed levels, this home checks all the boxes for stylish, comfortable, and functional living. The open-concept main floor was made for hosting—gather around the quartz-topped island, cook like a pro with KitchenAid stainless steel appliances, and dine under a sparkling crystal chandelier that throws rainbows at golden hour. The bold black Zellige-tiled fireplace and locally sourced wood mantel create a cozy yet modern living space flooded with natural light. Smart home upgrades (Lutron lights, Nest, keypad entry, wi-fi garage) bring high-tech ease to everyday life. Upstairs, your primary suite feels like a private escape with a walk-in closet, radiant heat floors in the bath, and sunrise views from the spa-like shower. Two more bedrooms and a full bath give everyone space to spread out. The top floor flex space is where the fun happens—complete with wet bar, powder bath, and east-facing deck that’s perfect for sunrise coffee, sunset cocktails, or fireworks views. Out back, you’ll find a fully fenced yard with a built-in planter system, extended deck + patio, and an oversized 2-car garage with extra room for bikes, skis, and more. All this just blocks from Sunnyside’s best—Huckleberry Roasters, Wildflower, Chubby’s, and more. From front-door brunch runs to backyard hangs, this home brings the good life to your doorstep. Come see why you’ll love living here.
Listing Office: West and Main Homes Inc 
Essential Information
- MLS® #2533115
- Price$919,000
- Bedrooms3
- Bathrooms4.00
- Full Baths1
- Half Baths2
- Square Footage2,317
- Acres0.11
- Year Built2016
- TypeResidential
- Sub-TypeSingle Family Residence
- StyleUrban Contemporary
- StatusActive
Community Information
- Address4390 Osage Street
- SubdivisionSunnyside
- CityDenver
- CountyDenver
- StateCO
- Zip Code80211
Amenities
- Parking Spaces2
- ParkingOversized
- # of Garages2
Utilities
Cable Available, Electricity Connected, Internet Access (Wired), Natural Gas Connected
Interior
- HeatingForced Air, Natural Gas
- CoolingCentral Air
- FireplaceYes
- # of Fireplaces1
- FireplacesLiving Room
- StoriesThree Or More
Interior Features
Built-in Features, Granite Counters, High Ceilings, Jack & Jill Bathroom, Kitchen Island, Open Floorplan, Pantry, Primary Suite, Smart Light(s), Smart Thermostat, Walk-In Closet(s), Wet Bar
Appliances
Bar Fridge, Convection Oven, Dishwasher, Disposal, Dryer, Microwave, Range, Range Hood, Refrigerator, Washer
Exterior
- WindowsDouble Pane Windows
- RoofComposition
Exterior Features
Balcony, Gas Valve, Private Yard, Rain Gutters
Lot Description
Corner Lot, Irrigated, Landscaped, Level, Sprinklers In Front, Sprinklers In Rear
School Information
- DistrictDenver 1
- ElementaryTrevista at Horace Mann
- MiddleSkinner
- HighNorth
Additional Information
- Date ListedApril 30th, 2025
- ZoningU-TU-C
Listing Details
 West and Main Homes Inc
West and Main Homes Inc
 Terms and Conditions: The content relating to real estate for sale in this Web site comes in part from the Internet Data eXchange ("IDX") program of METROLIST, INC., DBA RECOLORADO® Real estate listings held by brokers other than RE/MAX Professionals are marked with the IDX Logo. This information is being provided for the consumers personal, non-commercial use and may not be used for any other purpose. All information subject to change and should be independently verified.
Terms and Conditions: The content relating to real estate for sale in this Web site comes in part from the Internet Data eXchange ("IDX") program of METROLIST, INC., DBA RECOLORADO® Real estate listings held by brokers other than RE/MAX Professionals are marked with the IDX Logo. This information is being provided for the consumers personal, non-commercial use and may not be used for any other purpose. All information subject to change and should be independently verified.
Copyright 2025 METROLIST, INC., DBA RECOLORADO® -- All Rights Reserved 6455 S. Yosemite St., Suite 500 Greenwood Village, CO 80111 USA
Listing information last updated on October 3rd, 2025 at 12:18am MDT.

