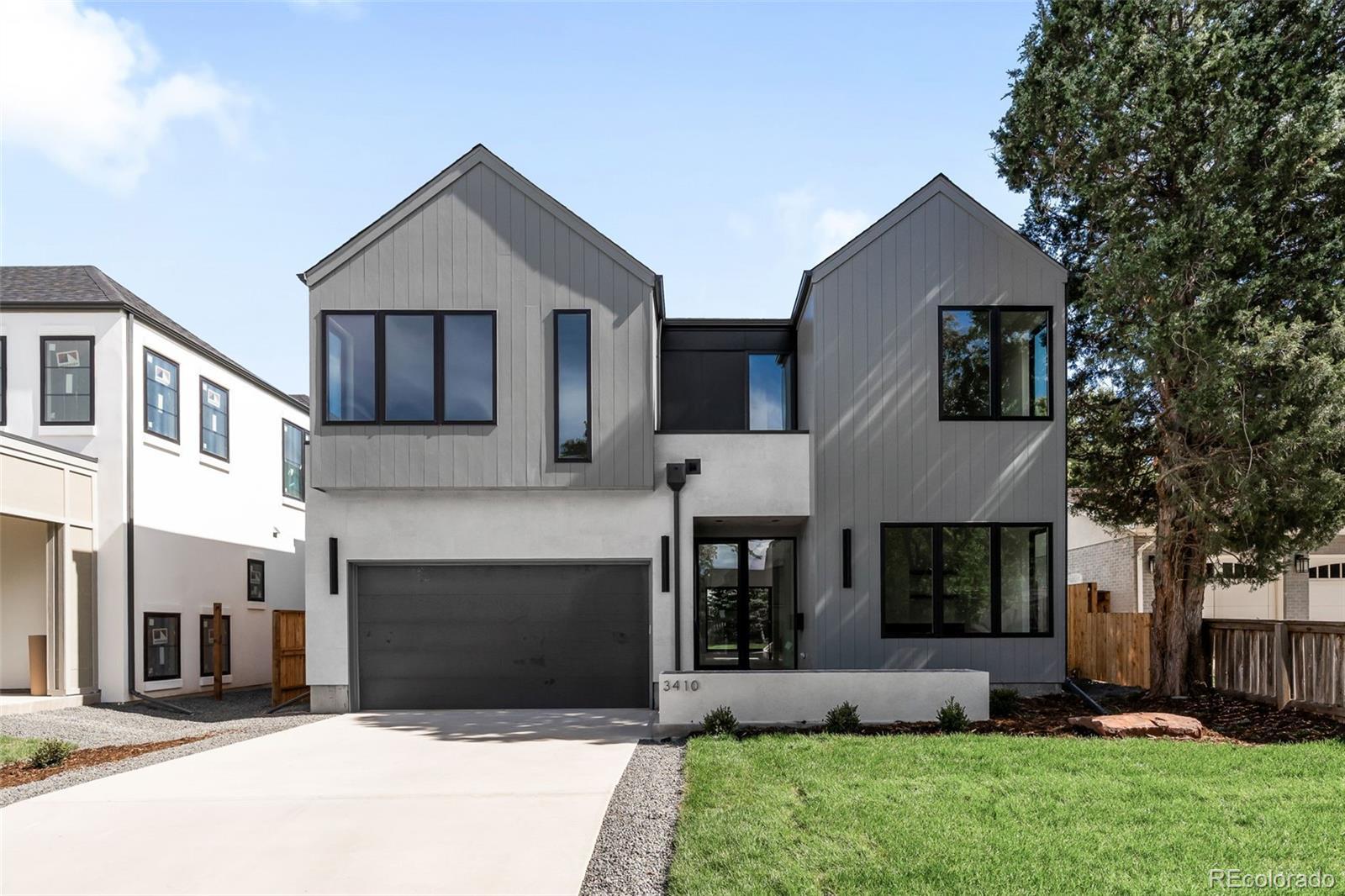Find us on...
Dashboard
- 5 Beds
- 5 Baths
- 4,851 Sqft
- .15 Acres
New Search X
3410 S Bellaire Street
Introducing Dokken Built's latest creation, a modern Scandinavian home that blends clean contemporary design with modern day function! Designed by Godden Sudik Architects with a design aesthetic emphasizing simplicity, functionality, and minimalism, characterized by a neutral color palette, light wood accents, abundant natural light, and natural materials to create bright, cozy, and clutter-free interiors. Natural light illuminates the open and bright interior through the main level, kitchen and a jewel box dining room. A main level office offers an ideal work space, built ins, open shelfs and street facing views. The expansive gourmet kitchen with a center island features custom Avalon cabinetry, paneled refrigerator and Jennair appliances. The tranquil primary suite provides a sanctuary in itself featuring vaulted ceilings, a drop zone, bright spa-like 5-piece ensuite bath, freestanding tub and oversized walk-in closet. Other notable benefits and amenities include custom-made iron staircases with waterfall stair treads and risers, expansive basement with a custom designed bar, au-pair living quarters, private gym/flex room and a home theatre area perfect for entertaining. The private backyard has a covered patio and multiple sliding doors that creates amazing indoor/outdoor living. Must see to believe so set a showing today!
Listing Office: Compass - Denver 
Essential Information
- MLS® #2542011
- Price$2,500,000
- Bedrooms5
- Bathrooms5.00
- Full Baths3
- Half Baths1
- Square Footage4,851
- Acres0.15
- Year Built2025
- TypeResidential
- Sub-TypeSingle Family Residence
- StyleContemporary
- StatusPending
Community Information
- Address3410 S Bellaire Street
- SubdivisionUniversity Hills
- CityDenver
- CountyDenver
- StateCO
- Zip Code80222
Amenities
- Parking Spaces2
- # of Garages2
- ViewMountain(s)
Parking
Dry Walled, Electric Vehicle Charging Station(s), Finished Garage, Insulated Garage
Interior
- HeatingElectric, Forced Air
- CoolingCentral Air
- FireplaceYes
- # of Fireplaces1
- FireplacesFamily Room
- StoriesTwo
Interior Features
Built-in Features, Eat-in Kitchen, Entrance Foyer, Five Piece Bath, High Ceilings, Open Floorplan, Pantry, Smoke Free
Appliances
Bar Fridge, Convection Oven, Cooktop, Dishwasher, Disposal, Double Oven, Microwave, Range Hood, Self Cleaning Oven
Exterior
- Exterior FeaturesLighting, Private Yard
- Lot DescriptionLandscaped
- WindowsDouble Pane Windows
- RoofComposition, Membrane
- FoundationSlab
School Information
- DistrictDenver 1
- ElementaryBradley
- MiddleHamilton
- HighThomas Jefferson
Additional Information
- Date ListedOctober 1st, 2025
Listing Details
 Compass - Denver
Compass - Denver
 Terms and Conditions: The content relating to real estate for sale in this Web site comes in part from the Internet Data eXchange ("IDX") program of METROLIST, INC., DBA RECOLORADO® Real estate listings held by brokers other than RE/MAX Professionals are marked with the IDX Logo. This information is being provided for the consumers personal, non-commercial use and may not be used for any other purpose. All information subject to change and should be independently verified.
Terms and Conditions: The content relating to real estate for sale in this Web site comes in part from the Internet Data eXchange ("IDX") program of METROLIST, INC., DBA RECOLORADO® Real estate listings held by brokers other than RE/MAX Professionals are marked with the IDX Logo. This information is being provided for the consumers personal, non-commercial use and may not be used for any other purpose. All information subject to change and should be independently verified.
Copyright 2026 METROLIST, INC., DBA RECOLORADO® -- All Rights Reserved 6455 S. Yosemite St., Suite 500 Greenwood Village, CO 80111 USA
Listing information last updated on January 26th, 2026 at 10:03am MST.



































