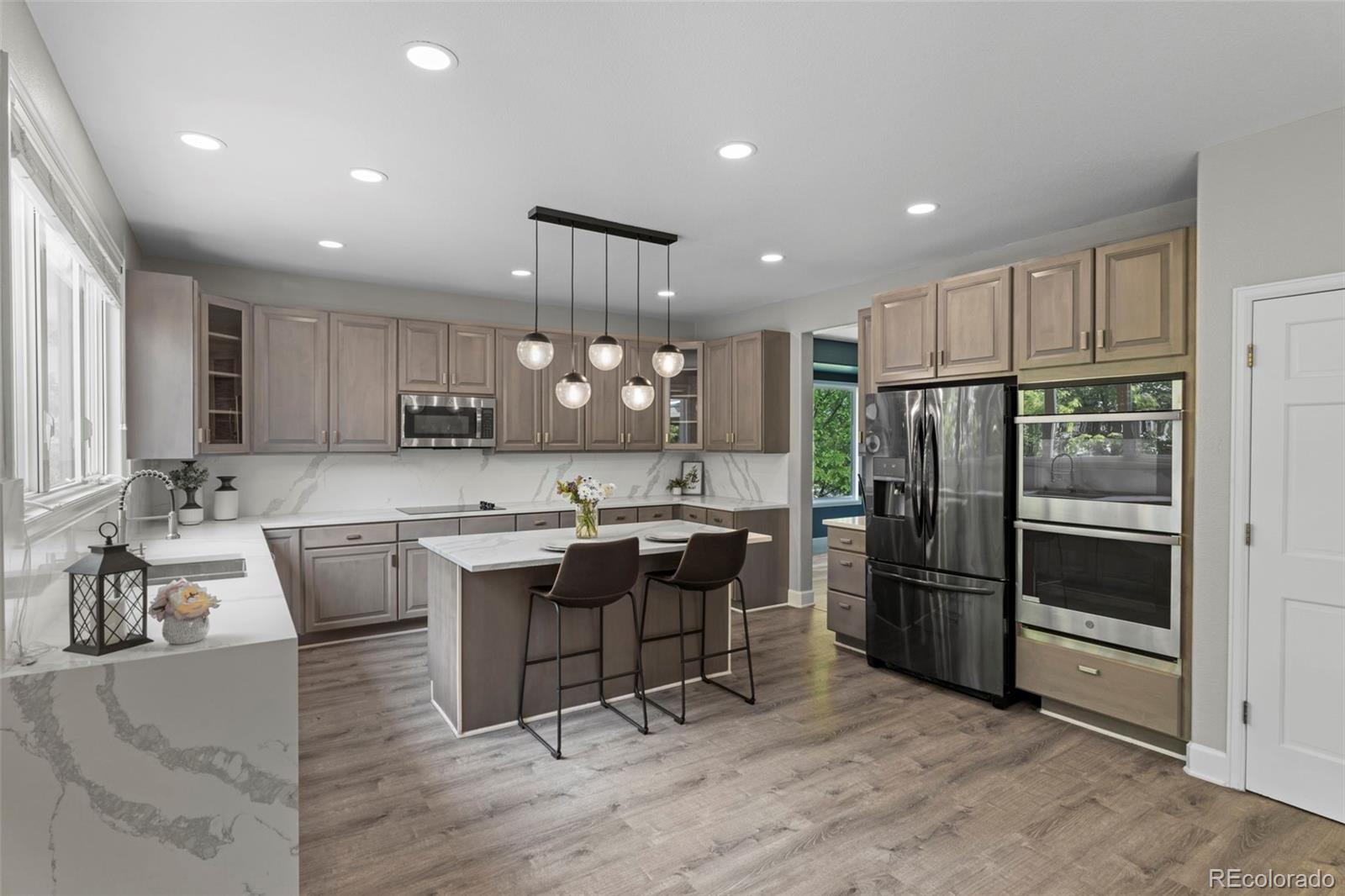Find us on...
Dashboard
- 6 Beds
- 6 Baths
- 5,986 Sqft
- .41 Acres
New Search X
7119 S Riviera Street
For Buyers looking for a completely turn-key, extensively remodeled luxury home on a large lot with mature landscaping in a golf course community with three community pools in the Cherry Creek School District, 7119 S Riviera Street is ready for YOU! This 6 bedroom, 6 bath home has left virtually no surface untouched and is a modern home buyers design dream for those looking for luxury finishes and expansive living space. The double door entry opens to a large two story foyer and luxury vinyl plank flooring. A dedicated den and dining room w/updated lighting, and gorgeous, large bay picture window overlooking the fully treed and landscaped almost half acre corner lot. The kitchen impresses w/designer cabinets, stunning quartz countertops and backsplash as well as newer stainless steel appliances including the double ovens you will need for large family Holidays or entertaining with friends. The dine-in kitchen opens to a large, durable covered patio with outdoor mounted TV, featuring a large lot and play structure for summer nights outside. Back inside, the living room features a large mounted flat screen TV, gas fireplace with updated floor-to-ceiling tile surround and modern light fixtures. Upstairs features four additional bedrooms, including the large Primary Suite with dual-sided fireplace, seating area, fully remodeled five piece Primary bath with frameless glass shower and large soaking tub and quartz countertops! Three additional secondary bedrooms are located upstairs, two of which share a remodeled Jack and Jill bath with updated lighting, flooring, vanity and quartz countertops. The fourth bedroom upstairs enjoys it's own private ensuite remodeled bath with updated tile shower, vanity and quartz countertop. The fully finished basement offers a secondary living room w/surround sound, gas fireplace, mounted TV, wet bar, game area w/pool table included and guest bedroom w/private 3/4 bath! This home has it ALL with more than enough room for everyone to grow!
Listing Office: Keller Williams DTC 
Essential Information
- MLS® #2543541
- Price$1,085,000
- Bedrooms6
- Bathrooms6.00
- Full Baths2
- Half Baths1
- Square Footage5,986
- Acres0.41
- Year Built2002
- TypeResidential
- Sub-TypeSingle Family Residence
- StyleContemporary
- StatusPending
Community Information
- Address7119 S Riviera Street
- SubdivisionSaddle Rock Golf Club
- CityAurora
- CountyArapahoe
- StateCO
- Zip Code80016
Amenities
- Parking Spaces3
- # of Garages3
- ViewMountain(s)
Amenities
Clubhouse, Park, Pool, Trail(s)
Utilities
Cable Available, Electricity Connected, Internet Access (Wired), Natural Gas Available
Parking
Concrete, Oversized, Oversized Door
Interior
- HeatingForced Air, Natural Gas
- CoolingCentral Air
- FireplaceYes
- # of Fireplaces3
- StoriesTwo
Interior Features
Built-in Features, Ceiling Fan(s), Eat-in Kitchen, Entrance Foyer, Five Piece Bath, High Ceilings, High Speed Internet, Jack & Jill Bathroom, Kitchen Island, Open Floorplan, Primary Suite, Quartz Counters, Smart Thermostat, Smoke Free, Sound System, Vaulted Ceiling(s), Walk-In Closet(s), Wet Bar
Appliances
Cooktop, Dishwasher, Disposal, Double Oven, Dryer, Gas Water Heater, Humidifier, Microwave, Oven, Refrigerator, Washer, Water Purifier
Fireplaces
Basement, Bedroom, Electric, Gas, Living Room, Primary Bedroom
Exterior
- RoofConcrete
- FoundationConcrete Perimeter, Raised
Exterior Features
Playground, Private Yard, Rain Gutters
Lot Description
Corner Lot, Cul-De-Sac, Irrigated, Landscaped, Level, Many Trees, Master Planned, Sprinklers In Front, Sprinklers In Rear
Windows
Bay Window(s), Double Pane Windows, Window Coverings
School Information
- DistrictCherry Creek 5
- ElementaryCreekside
- MiddleLiberty
- HighGrandview
Additional Information
- Date ListedJune 13th, 2025
Listing Details
 Keller Williams DTC
Keller Williams DTC
 Terms and Conditions: The content relating to real estate for sale in this Web site comes in part from the Internet Data eXchange ("IDX") program of METROLIST, INC., DBA RECOLORADO® Real estate listings held by brokers other than RE/MAX Professionals are marked with the IDX Logo. This information is being provided for the consumers personal, non-commercial use and may not be used for any other purpose. All information subject to change and should be independently verified.
Terms and Conditions: The content relating to real estate for sale in this Web site comes in part from the Internet Data eXchange ("IDX") program of METROLIST, INC., DBA RECOLORADO® Real estate listings held by brokers other than RE/MAX Professionals are marked with the IDX Logo. This information is being provided for the consumers personal, non-commercial use and may not be used for any other purpose. All information subject to change and should be independently verified.
Copyright 2025 METROLIST, INC., DBA RECOLORADO® -- All Rights Reserved 6455 S. Yosemite St., Suite 500 Greenwood Village, CO 80111 USA
Listing information last updated on August 8th, 2025 at 7:18pm MDT.



















































