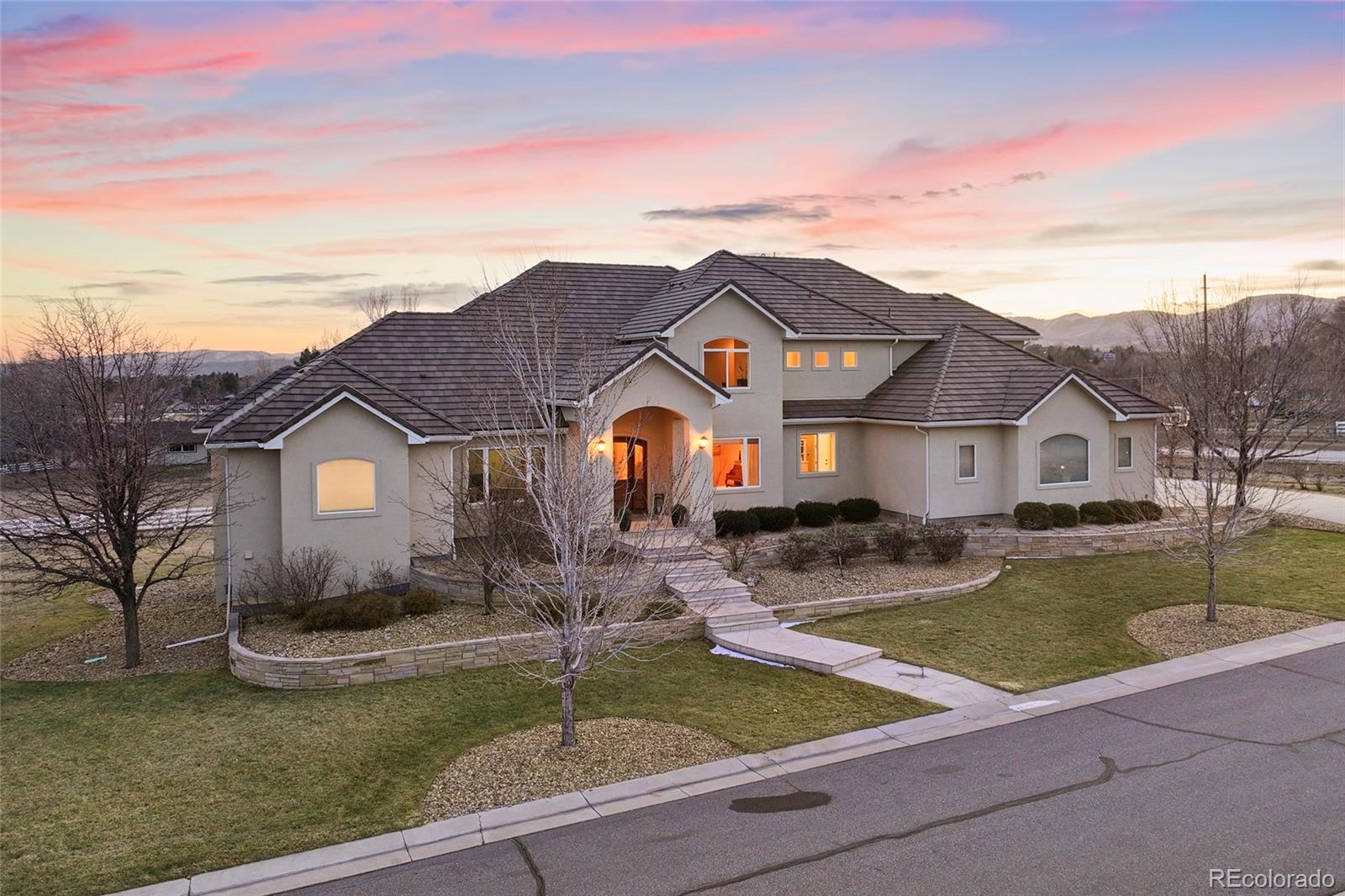Find us on...
Dashboard
- 5 Beds
- 8 Baths
- 7,168 Sqft
- 1 Acres
New Search X
16394 W 77th Lane
Luxury Meets Livability in West Arvada! While this home offers impressive square footage, its thoughtful floor plan keeps the heart of the home feeling intimate and connected—creating everyday comfort without sacrificing elegance. Perfectly positioned on a serene 1-acre lot with stunning mountain and city views, this custom-built estate balances luxury with livability. The main floor showcases a private primary suite with a sitting area, spa-inspired bath, custom walk-in closet with built-ins, and its own washer/dryer. The gourmet kitchen includes an induction cooktop (also plumbed for gas), hidden, walk-in pantry, custom cabinetry, granite countertops, and a spacious island—ideal for hosting or daily life. Hot water recirculation adds comfort and efficiency. Upstairs, you’ll find four large bedrooms—each with ensuite baths and walk-in closets—plus a secondary laundry and dual staircases to the front entry and the kitchen/family room. Enjoy the outdoors from an expansive deck and patio, or bring your vision to the walk-out basement with space for a home theater, gym, or golf simulator. Custom plans available. With three smart entry points from the oversized 4-car garage—including a mudroom, pantry access, and direct stairs to basement storage—this home is as practical as it is stunning.
Listing Office: RE/MAX Alliance - Olde Town 
Essential Information
- MLS® #2544476
- Price$2,250,000
- Bedrooms5
- Bathrooms8.00
- Full Baths2
- Half Baths2
- Square Footage7,168
- Acres1.00
- Year Built2009
- TypeResidential
- Sub-TypeSingle Family Residence
- StyleContemporary
- StatusPending
Community Information
- Address16394 W 77th Lane
- SubdivisionHappy Valley
- CityArvada
- CountyJefferson
- StateCO
- Zip Code80007
Amenities
- Parking Spaces4
- # of Garages4
- ViewCity, Mountain(s)
Parking
Dry Walled, Exterior Access Door, Finished Garage, Oversized
Interior
- HeatingForced Air, Natural Gas
- CoolingCentral Air
- FireplaceYes
- # of Fireplaces1
- FireplacesFamily Room, Gas, Gas Log
- StoriesTwo
Interior Features
Breakfast Bar, Built-in Features, Ceiling Fan(s), Central Vacuum, Eat-in Kitchen, Entrance Foyer, Five Piece Bath, Granite Counters, High Ceilings, Kitchen Island, Open Floorplan, Pantry, Primary Suite, Solid Surface Counters, Sound System, Vaulted Ceiling(s), Walk-In Closet(s)
Appliances
Convection Oven, Cooktop, Dishwasher, Disposal, Double Oven, Dryer, Microwave, Range Hood, Refrigerator, Sump Pump, Washer
Exterior
- Exterior FeaturesPrivate Yard, Rain Gutters
- WindowsDouble Pane Windows
- RoofConcrete, Spanish Tile
- FoundationSlab
Lot Description
Corner Lot, Cul-De-Sac, Landscaped, Sprinklers In Front, Sprinklers In Rear
School Information
- DistrictJefferson County R-1
- ElementaryWest Woods
- MiddleDrake
- HighRalston Valley
Additional Information
- Date ListedJanuary 10th, 2025
- ZoningP-D
Listing Details
 RE/MAX Alliance - Olde Town
RE/MAX Alliance - Olde Town
 Terms and Conditions: The content relating to real estate for sale in this Web site comes in part from the Internet Data eXchange ("IDX") program of METROLIST, INC., DBA RECOLORADO® Real estate listings held by brokers other than RE/MAX Professionals are marked with the IDX Logo. This information is being provided for the consumers personal, non-commercial use and may not be used for any other purpose. All information subject to change and should be independently verified.
Terms and Conditions: The content relating to real estate for sale in this Web site comes in part from the Internet Data eXchange ("IDX") program of METROLIST, INC., DBA RECOLORADO® Real estate listings held by brokers other than RE/MAX Professionals are marked with the IDX Logo. This information is being provided for the consumers personal, non-commercial use and may not be used for any other purpose. All information subject to change and should be independently verified.
Copyright 2025 METROLIST, INC., DBA RECOLORADO® -- All Rights Reserved 6455 S. Yosemite St., Suite 500 Greenwood Village, CO 80111 USA
Listing information last updated on June 14th, 2025 at 10:48am MDT.



















































